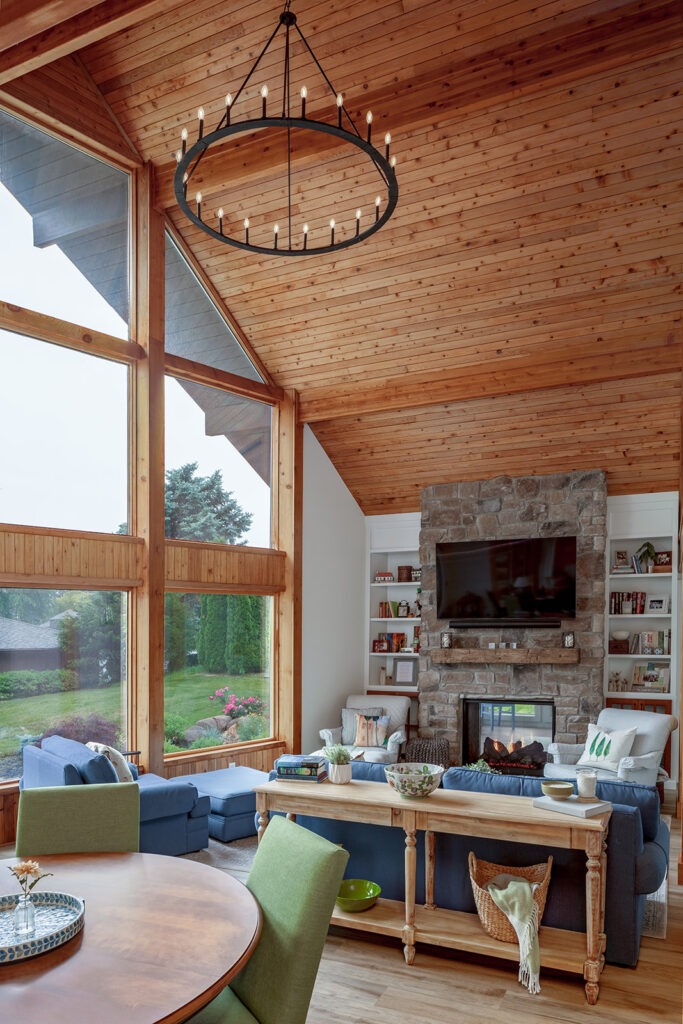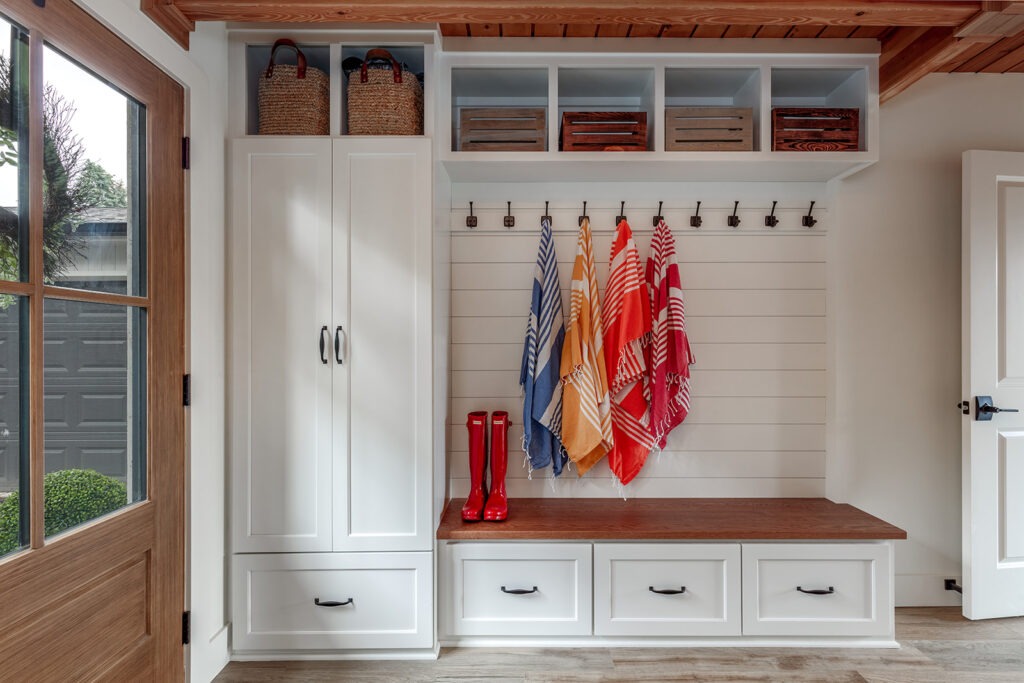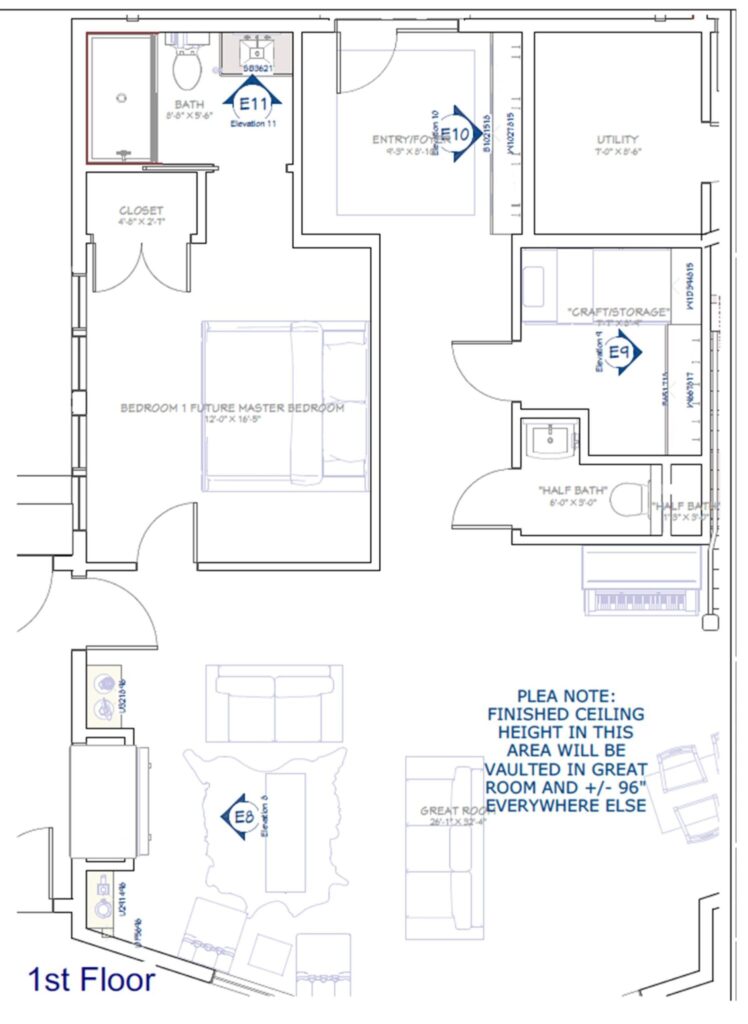Space Planning with Designer Khara Nemitz, NCIDQ
There are several essential steps to creating a new floorplan for a remodel. The Remodel-Design-Build Team at The Cleary Company in Columbus, Ohio will collaborate with you to find the right plan for your home remodeling project. Using basic principles of design is a great place to start but creating effective and aesthetically pleasing interiors goes beyond those and incorporates your family’s lifestyle needs and wants.
When selecting the right space plan for you and your family it helps to consider these 3 things.
- Lifestyle. Does the plan reflect the way you live?
- Space needs. How big does your plan really need to be?
- Changing lifestyle needs. How long are you planning on staying in your home?
“form ever follows function.” (Louis Sullivan, American architect, 1896)
Space Planning Form
Begin your renovation project by analyzing your existing space. Discuss what works and doesn’t work for your lifestyle. Also, consider what’s missing that will make your home more comfortable. Often what is possible depends on the age of your home. An older home may pose limitations based on the wiring and plumbing and a newer home may be in a neighborhood that has building restrictions. Your Development Team at The Cleary Company can help you navigate these parameters to create a functional and beautiful living environment.
Next steps begin by thinking of function and form simultaneously. “Function”, in the above adage, is laying out a home according to your use and “form” refers to the shape, structure, and visual appearance of your space. Deep diving into both design ideas will produce a home that works well for you day-to-day and gives you that feeling of excitement or peace when you enter.
Space Planning Function
Considering function allows you to achieve goals like these:
- Better circulation, flow and organization. Elements include halls, galleries, and the parts of rooms people move around in.
- Increased comfort through proper ventilation. Natural ventilation is the intentional passive flow of outdoor air into a building through planned openings (such as louvers, doors, and windows). Natural ventilation does not require mechanical systems to move outdoor air.
- Improved safety such as slip-resistant flooring and well-lit surfaces. Also it’s important to consider life safety systems. Those elements that help ensure the safety during emergencies like fire, natural disaster, break-in, gas leak, or power failure.
- Higher energy efficiency, of course, can be achieved through upgraded appliances, light fixtures, plumbing and water heaters, and proper amounts of insulation in the walls and roof according to codes and regional standards. Also important is properly weatherizing spaces using weather stripping and caulking.
- Ease of use for abilities of all family members. Principles of Universal Design (Aging in Place) ensure the composition of a space can be accessed, understood and used to the greatest extent possible by all people regardless of their age, size, ability or disability.




Space Planning in Your Home Remodel
This list does not make a home. All the above would be great for a fast-food restaurant as well. A home is created when your designer and you collaborate on “form” which includes the design style, colors, and materials. Your selections should reflect who you are. Collecting images of things, you like will give the designer insight into what feeling you would like your home to have.
Perhaps you would like your Kitchen to feel calm with minimal visual distractions. Or maybe your family room could reflect your high-energy family with the use of intense colors and material textures. Or your memory of the rustic Vermont bathroom with the steam shower could be your inspiration for your primary bathroom. Drawing on your own memories and thinking about what will make you feel happy everyday should be part of the design exercise.
The wonderful part of home remodeling is that you can, through shape, color, and textures, create a space that is unique to you and your family. You can also enter a new stage of relaxation knowing that all your functional needs have been met as best as possible.
Ready to Get Started on Your Home Remodel?
Our Columbus, Ohio Remodel-Design-Build Team at The Cleary Company is ready to collaborate with you on your next project. Get started today by contacting our Client Relations Coordinator! Call 614-459-4000 or visit our website.
For inspiration tour the whole house remodel playlist on our YouTube channel!
