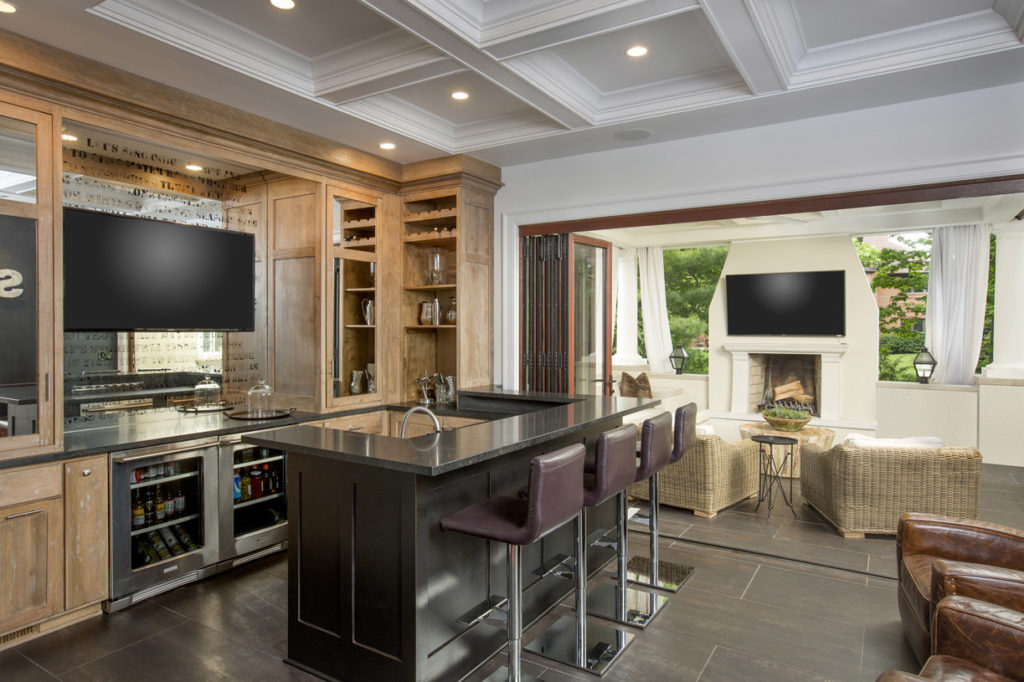Central Ohio Chapter of the National Association of Remodeling Industry’s Contractor of the Year award for Residential Addition $100-$250k
Design-Build Luxury Home Addition | Indoor-Outdoor Lounge
The existing den was an unused room and the homeowners needed more space for entertaining and hosting fundraising events for various charities. The general scope included building an addition of outdoor seating space with a wood-burning fireplace including a gas starter and gas lanterns, installing heavy outdoor curtains, and remodeling the existing library into a bar. The two spaces are connected by a moveable wall of windows. The design of the two spaces created the atmosphere of a contemporary casual lounge. The result of the addition & remodel is an entertainment space our clients can use year-round even though half of the space is outdoors.
Design by Laura Watson ASID, UDCP
Project Manager Rob Lindeboom CLC
Architectural Plans by Andy Melaragno of Melaragno Design Company

Project Year: 2014 | Project Cost: $200,001 – $500,000
Project Overview
This home addition and remodel project focuses on enhancing the functionality, flow, and aesthetic appeal of a 4,800-square-foot residence built in 2006. The project includes a new 291-square-foot addition and updates to 520 square feet of existing space. To accommodate the changes, two existing A/C units will be relocated.
A key feature of the project is the creation of a new 14’8” x 15’3” lanai with 10-foot ceilings. This outdoor space will include a 42-inch masonry fireplace with an impressive 11’4” high chimney, complemented by a stone/masonry wall with built-in bench seating. Gas lines will be installed to support the fireplace, as well as two elegant gas lanterns for a warm, inviting ambiance.
Inside, the existing library will undergo significant transformation. The current bookcases and two windows will be removed: the side window will be framed in, drywalled over on the interior, and redesigned with a decorative architectural feature on the exterior, while the rear window will be replaced with an expansive 11’9” x 8’ Nana Wall system to seamlessly connect the interior to the outdoors. The wall separating the library and living room will be opened up, and the exterior wall will be widened to accommodate the new Nana Wall, further enhancing natural light and the flow of space.
A new bar area will also be created, featuring all-new plumbing, reworked HVAC supply ducts to suit the new layout, and a custom-built wall of Amish-crafted cabinetry. Together, these updates modernize the home, blending indoor and outdoor living while introducing thoughtful architectural details and high-quality craftsmanship throughout.
Are you ready to get started planning a home addition or remodel? Contact our Client Relations Coordinator by scheduling a phone call here or visit the Contact page on our website today!
