Project Spotlight: An extensive whole house remodel of a 7,600sf home built in 1958 included gutting a majority of the home’s interior, removing an atrium and building a new family room. Check out the feature profile in the 2022 spring edition of Excellence in Design Central & Southwest Ohio in Architectural Digest!
Our clients relocated to Columbus to be closer to their grandchildren and needed their new home remodeled to function for family gatherings and their love of entertaining guests.
Key structural changes included removing the atrium along with several walls allowing the new interiors to take advantage of natural light and unobstructed views out the front and rear windows. The staircase in the foyer was rebuilt to open up the foyer and create flow in the floorplan.
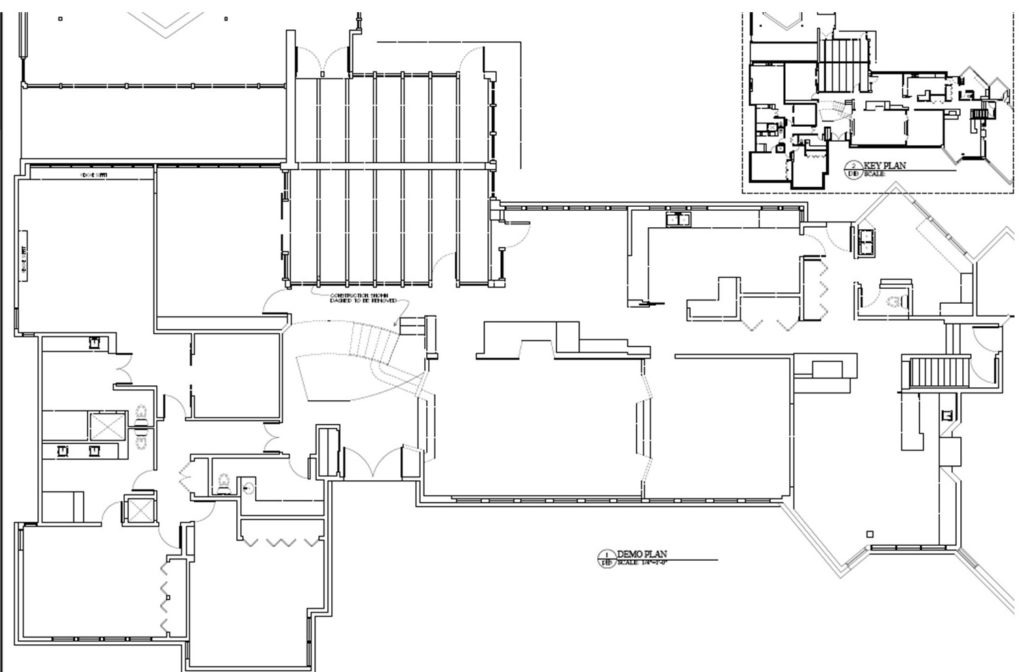
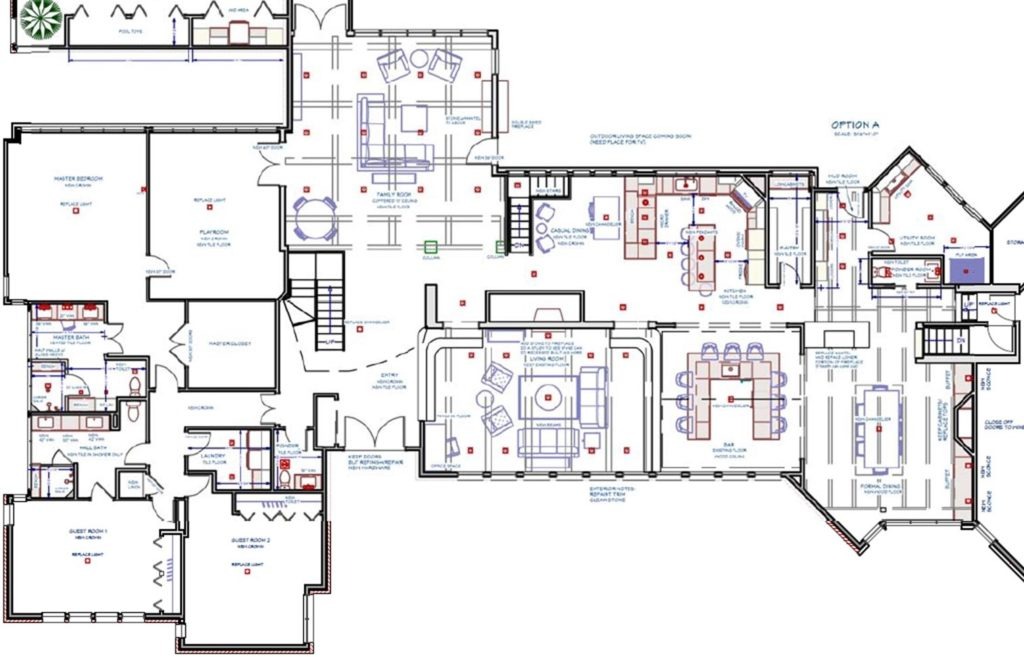
Tour this project on our YouTube channel!
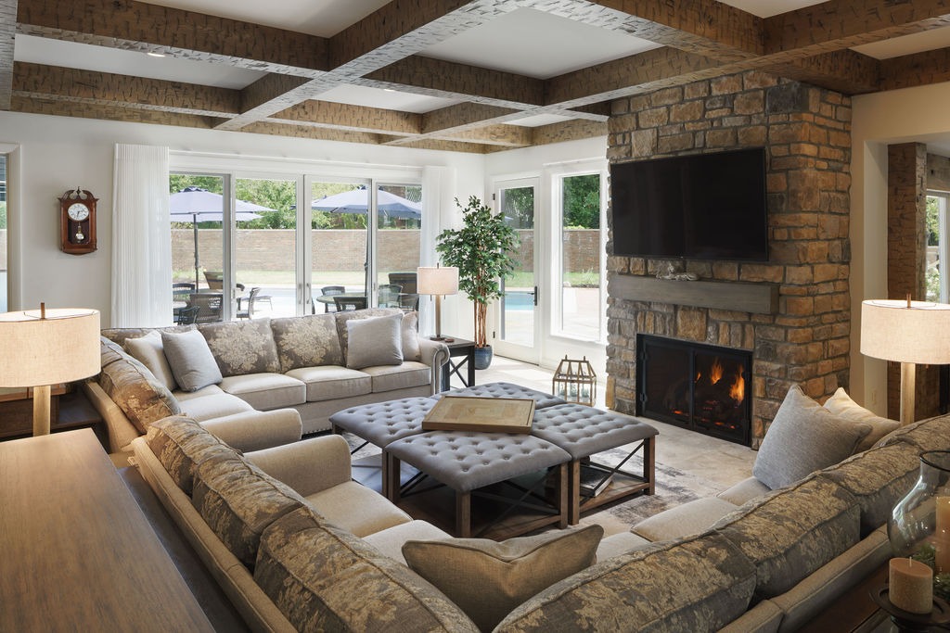
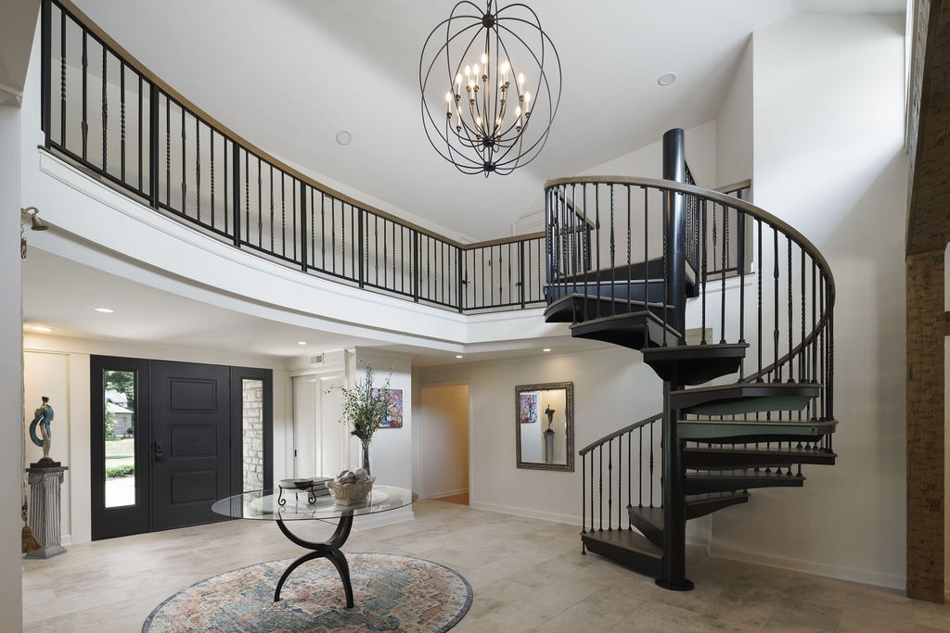
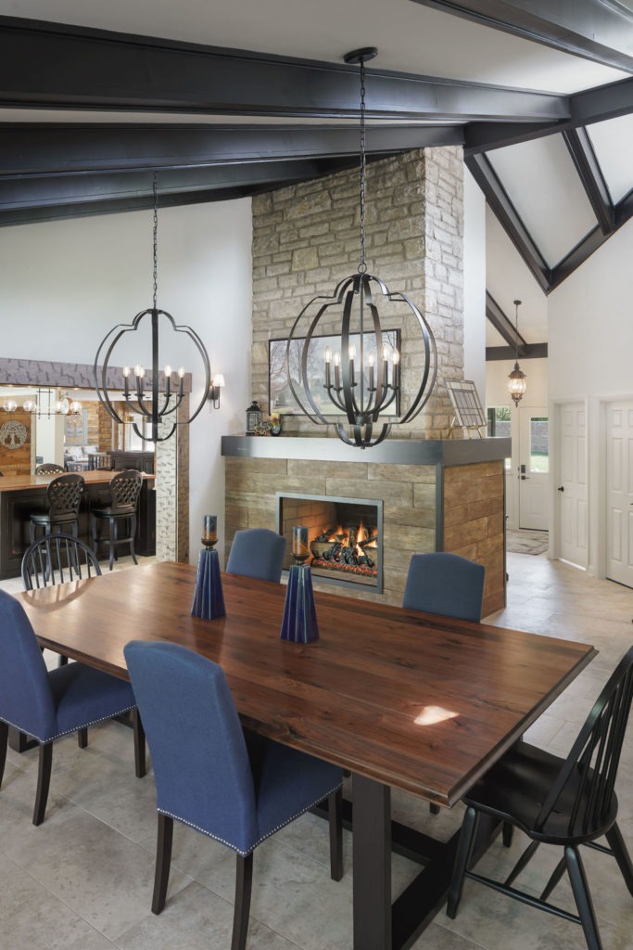
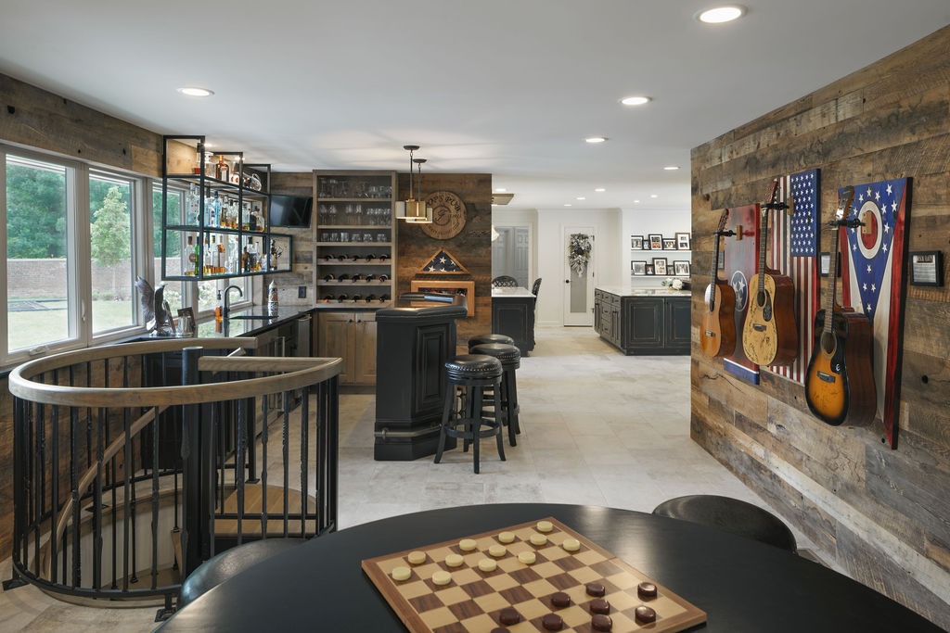
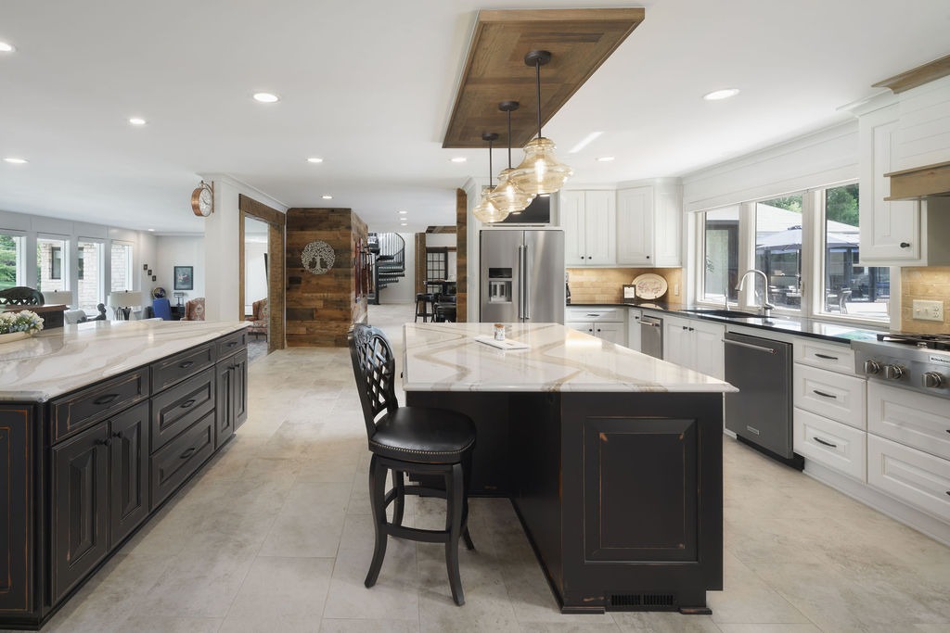
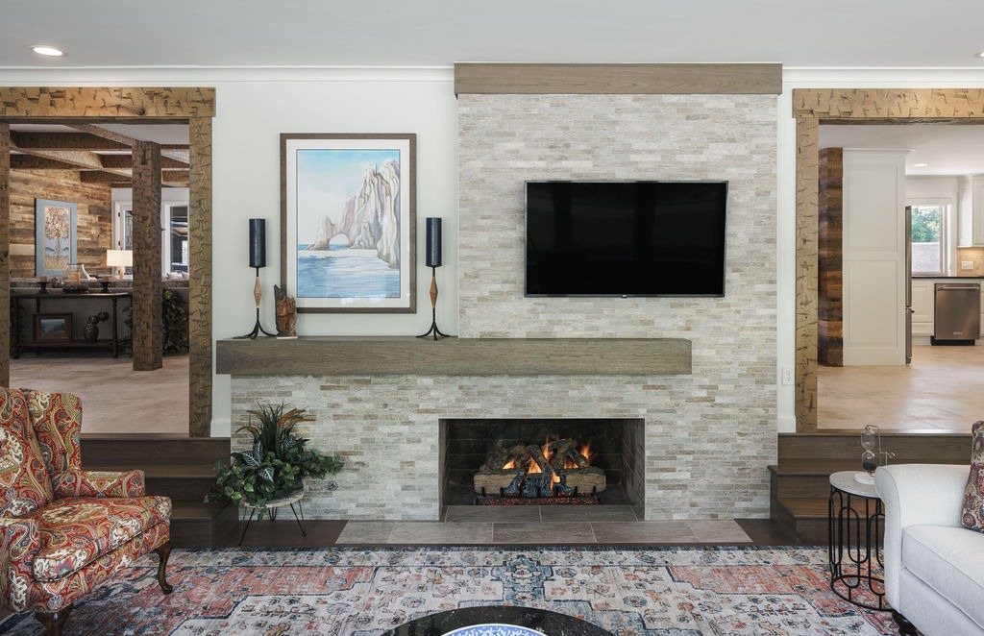
Design Features Include:
- Natural travertine floors throughout main living spaces
- 2 spiral staircases
- 3 large kitchen islands
- 3 unique stone & tile fireplaces
- Rustic wood ceiling beams
- Accent wall in bar clad with reclaimed wood
Design-Build Project Team:
- Designer – Laura Watson, ASID, UDCP
- Project Manager – Rob Lindeboom, CLC
- Lead Carpenter – Joey Davis
Learn More About This Whole House Remodeling Project!
- Garth Bishop’s feature article in CityScene magazine – Jan/Feb 2022
- Napa Style Luxury Whole House Remodel in Bexley, OH – Houzz
Ready to start your next home remodeling project? Contact our Client Relations Coordinator today to schedule a consult!
