Project Spotlight: Transitional in regards to interior design and home remodeling refers to a blend or “marriage” of traditional and modern styles. It’s a timeless contemporary interpretation of elements from a variety of time periods incorporating lines that are less ornate than traditional designs, but not as severely basic as contemporary lines. As a result, transitional designs are classic, timeless, and clean. The transitional style also focuses on comfort and practicality to meet the lifestyle of an active household.
Color palettes are typically neutral and subtle and may be monochromatic, with color in art and accents, not upholstery and floors. Wood finishes are typically warm tones but can range from a natural finish to a high-gloss lacquer. Texture is important and a balanced mix of several textures is often used.
The Cleary Company Remodel-Design-Build, your home remodeling company, in Columbus, OH, remodeled 2 transitional-style kitchens earlier this year that are very different.
Kitchen Renovation Refresh | Dublin, OH
The first home, located in Tartan Fields in Dublin, OH was built in 2000, and features soft warm neutral tones, exposed wood beams, and stainless appliances.
Project Year: 2017 | Project Cost: $75,001 – $100,000
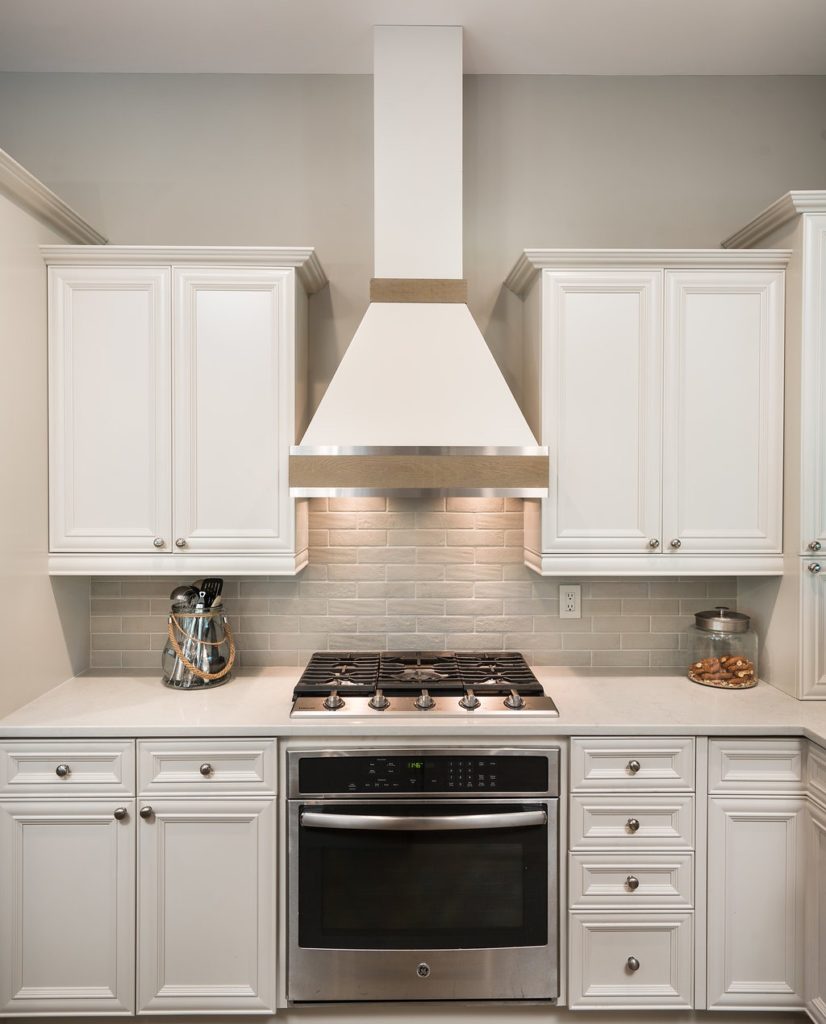
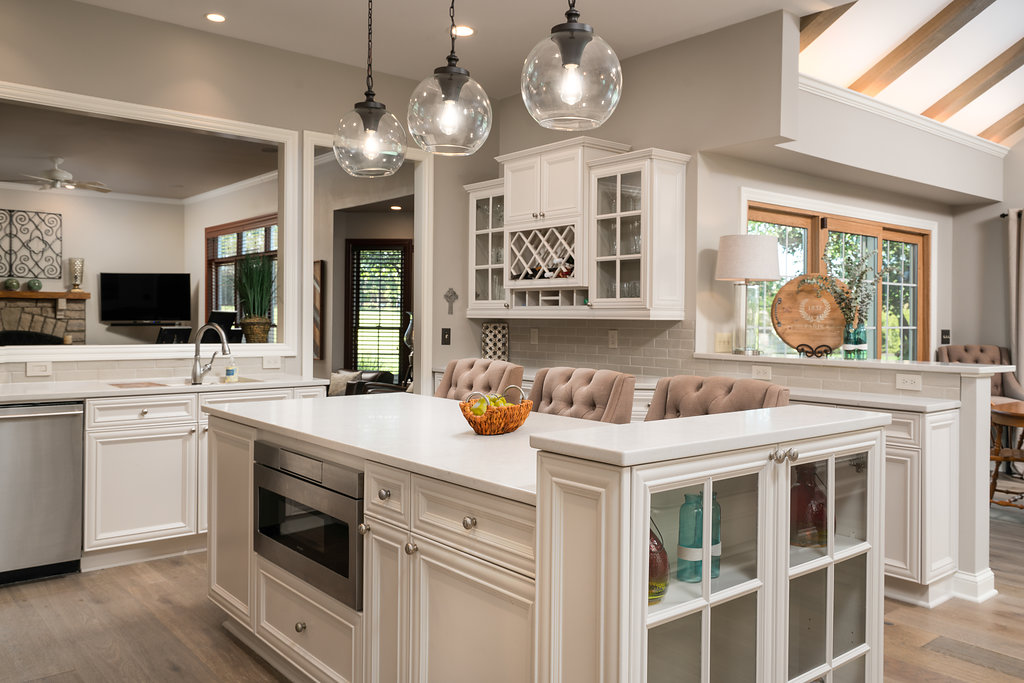
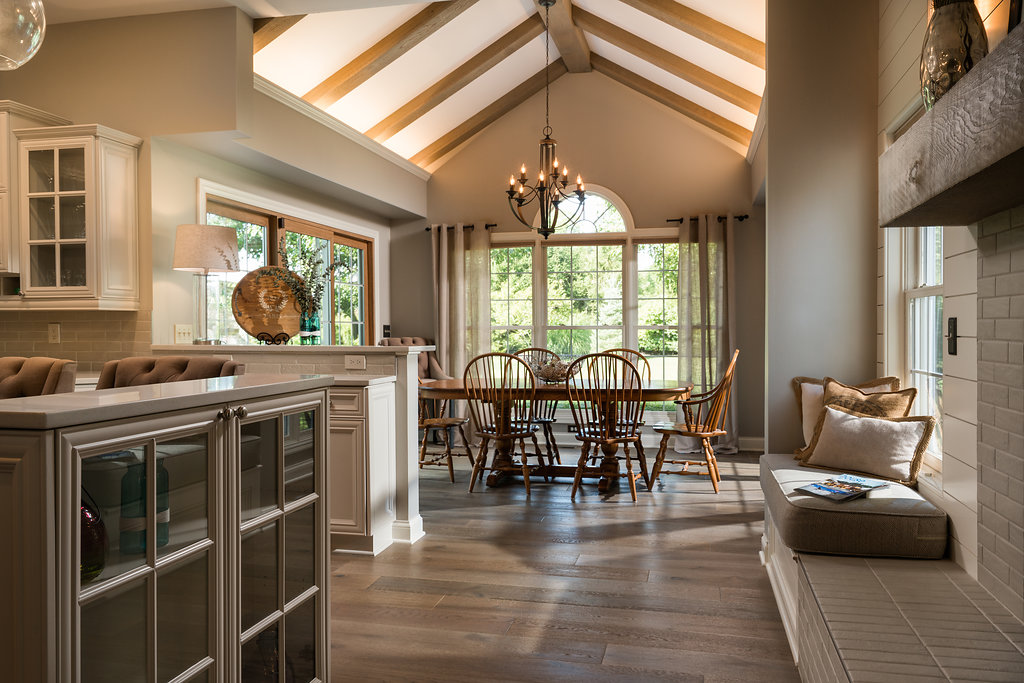
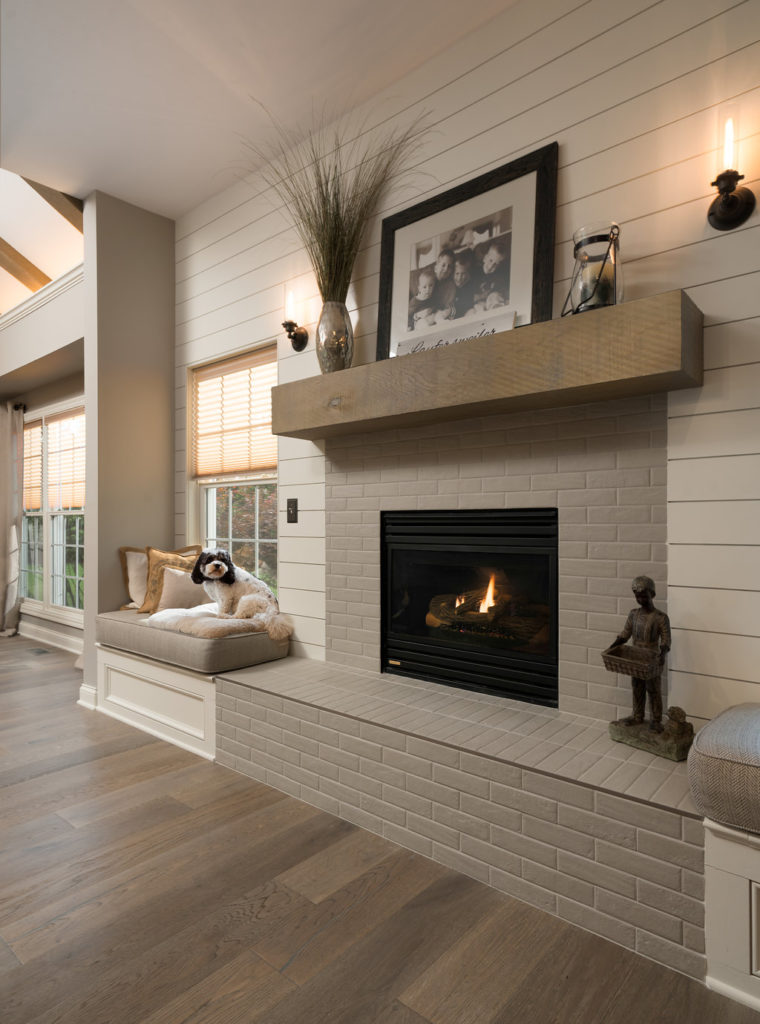
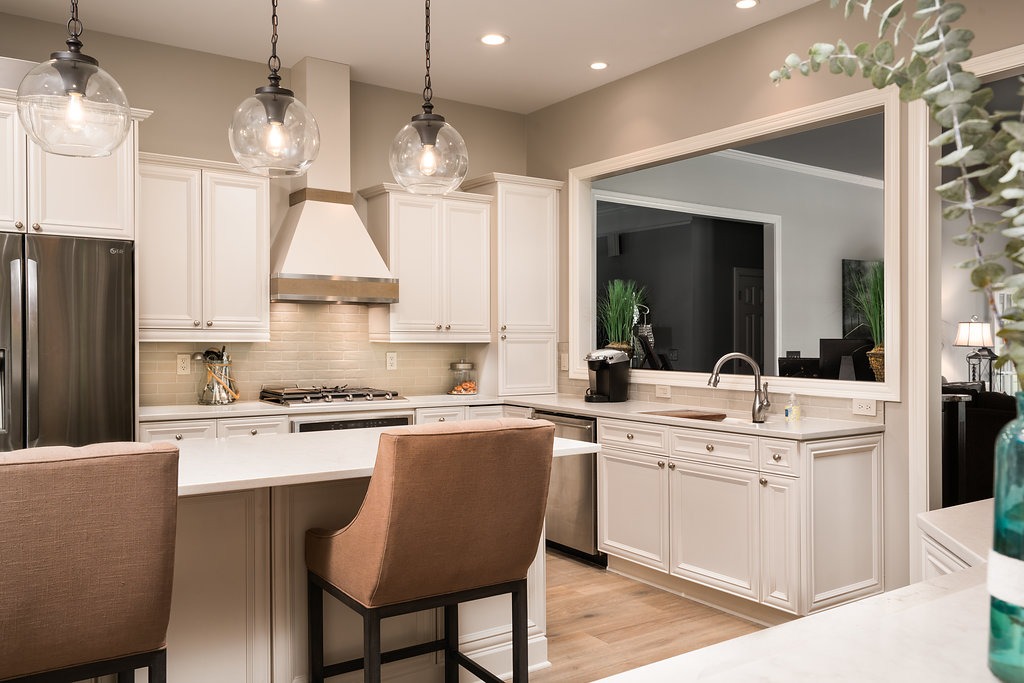
Newly remodeled space is fresh and bright. The existing cabinets were updated with new paint (Benjamin Moore Acadia White) to match existing base & crown molding of home. Cesar Stone quartz countertops replaced existing builder grade granite. New wide plank engineered hardwood floors w/ an antiqued finish replaced the existing narrow planked golden oak. New glass globe pendant lighting installed over island. Microwave over the range was relocated into the existing island and a new custom hood was installed in it’s place.
Read more about this project in HouseTrends Magazine!
Kitchen Remodel | Delaware, OH
located in historic downtown and Whimsical pops of color in the range, the pendant light, and Paul Frank stool.
The second is a Victorian-style home in downtown Delaware, OH was built in 1890 features white subway tile, and white shaker cabinets. kitchen that . 1980’s style tile, appliances, and cabinets did not didn’t function well for current owners nor fit the architectural period of the home. A slight rework of the footprint created more storage by installing new custom Amish cabinets which extend the full height of the ceiling. Modern conveniences mixed with period details create a transitional style that is a fun light-filled space more suited to our client’s lifestyle.
Project Year: 2017 | Project Cost: $100,001 – $150,000
Design by Laura Watson ASID, UDCP
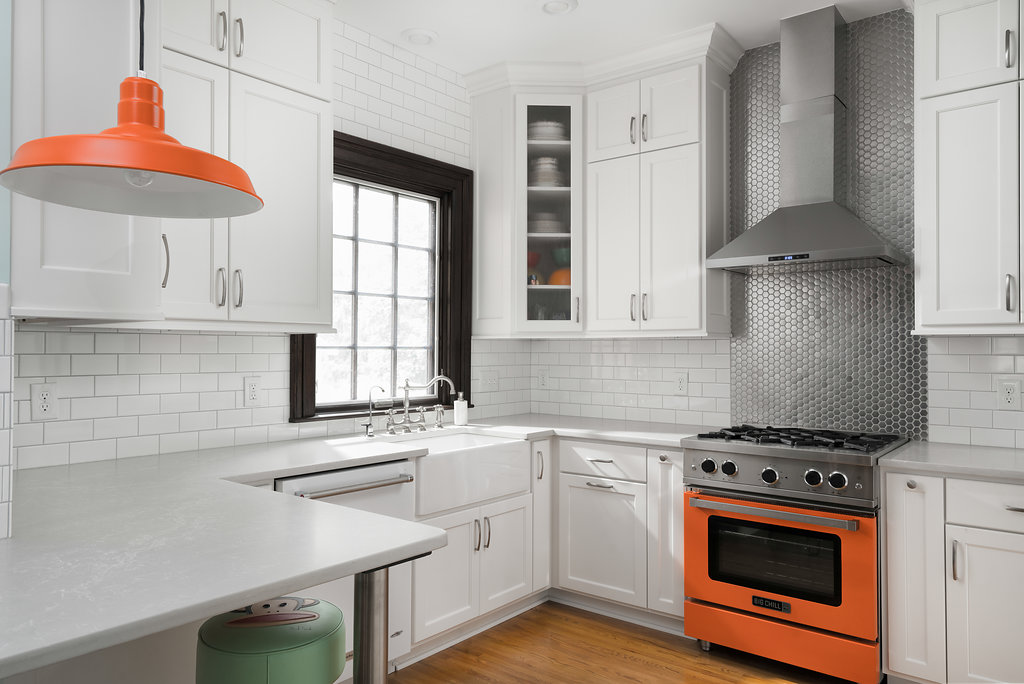
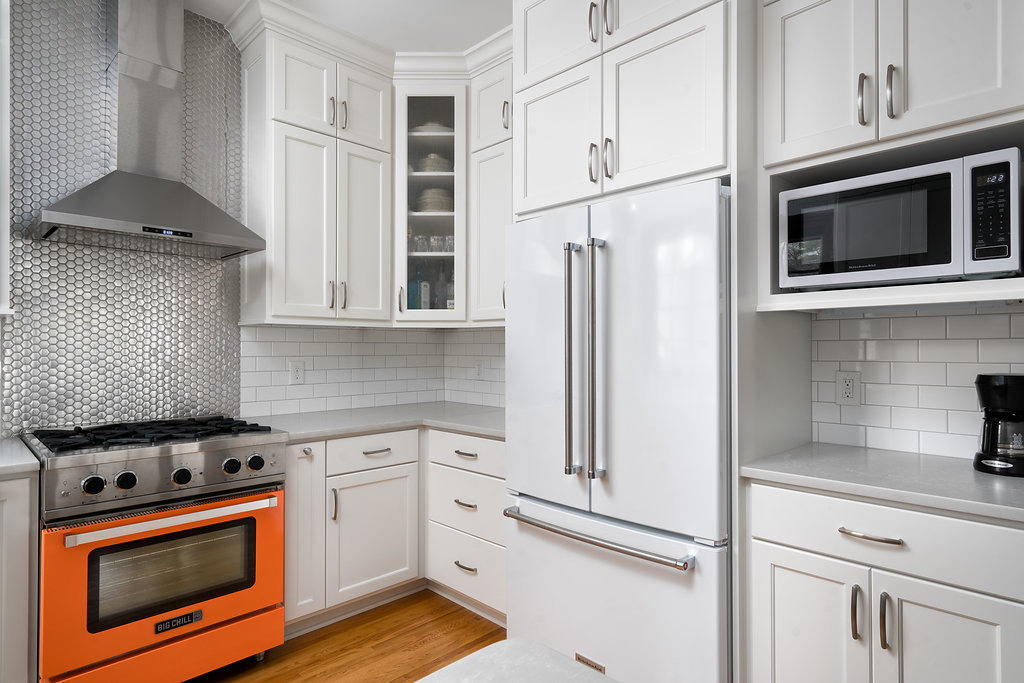
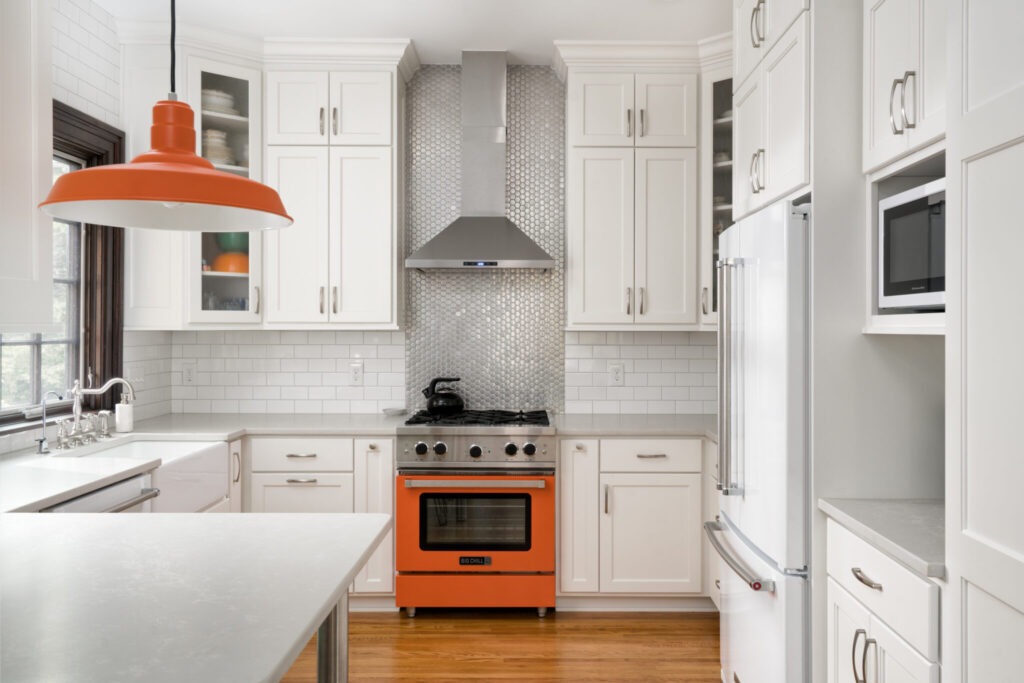
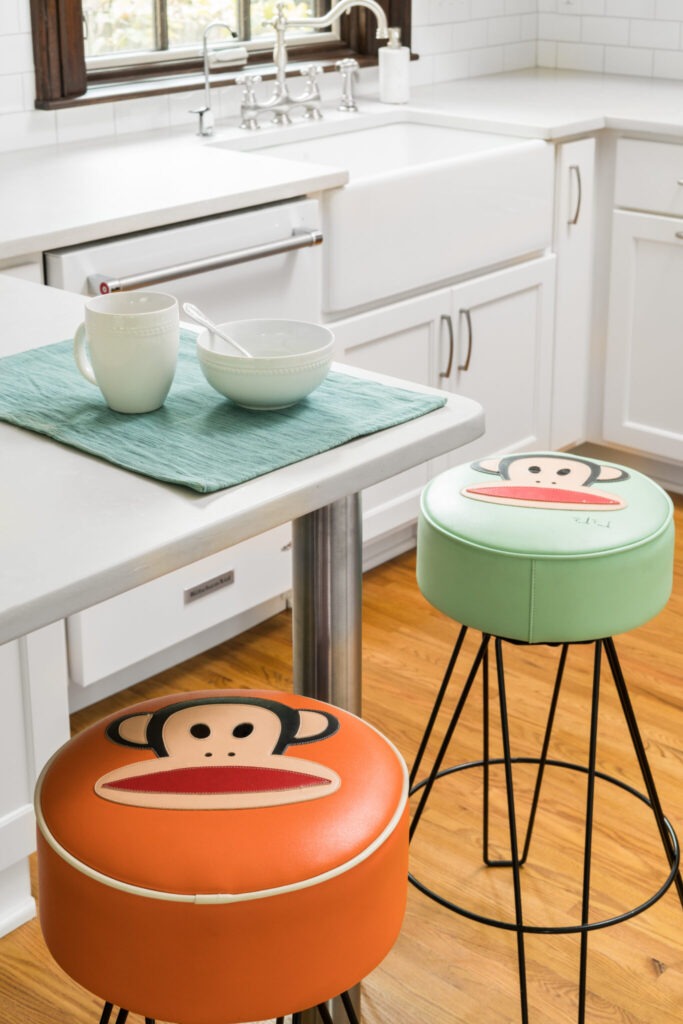
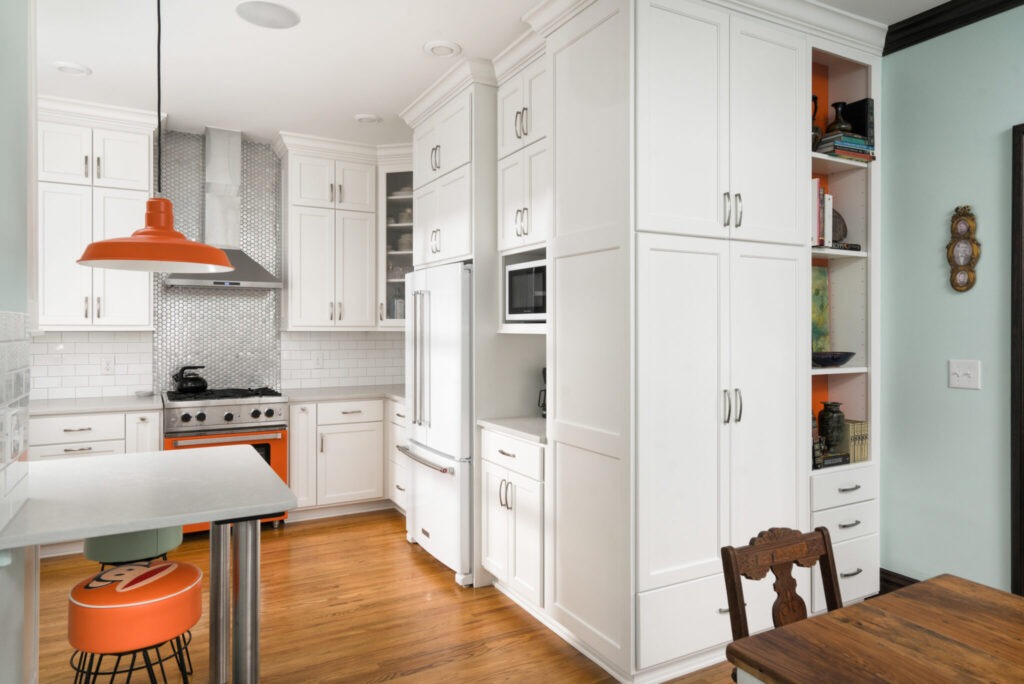
Both of these transitional kitchens show a perfect balance of a mix of textures as well as traditional and contemporary styles. Kitchen remodels add efficiency and function to the busy lifestyles and homes of our clients. Which one is your favorite?
Want more inspiration?
View more finished kitchen remodeling projects by checking out the Kitchens Portfolio on our website. Ready to get started on your next home or kitchen remodeling project? You can design and build with us, we would love to work with you!
Contact our Client Relations Coordinator by scheduling a call here or visiting the Contact page on our website today.
