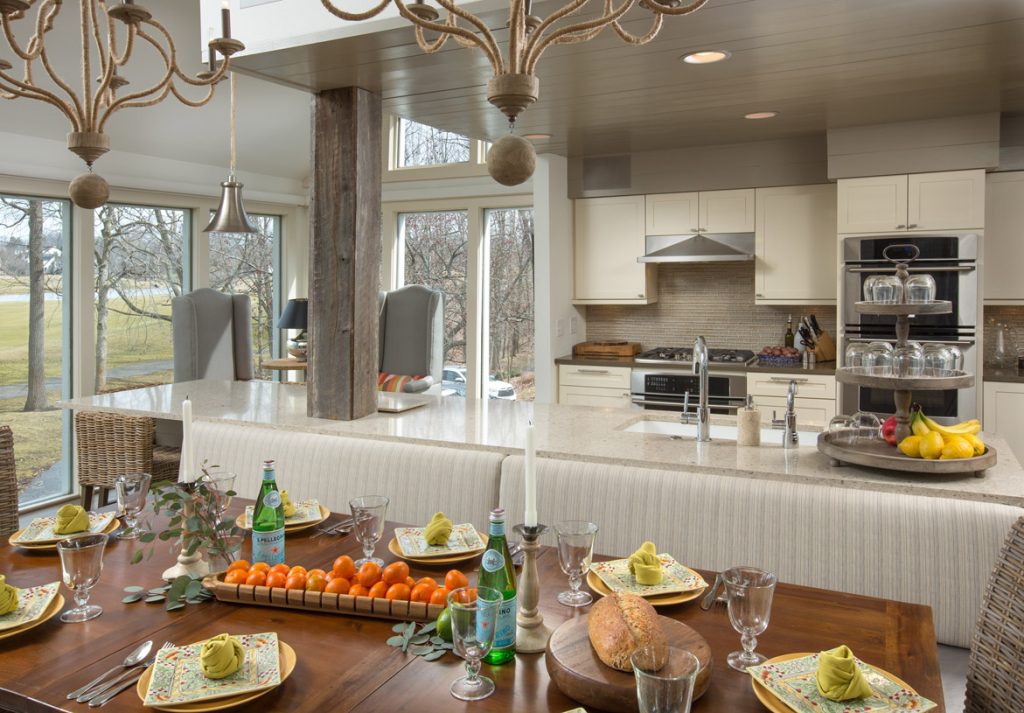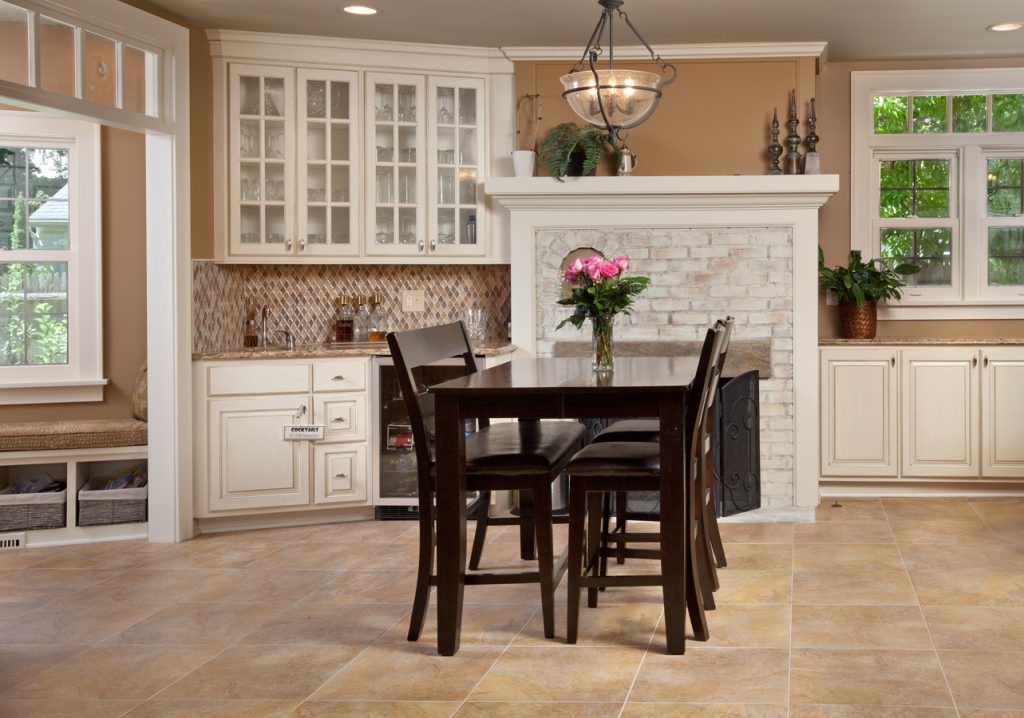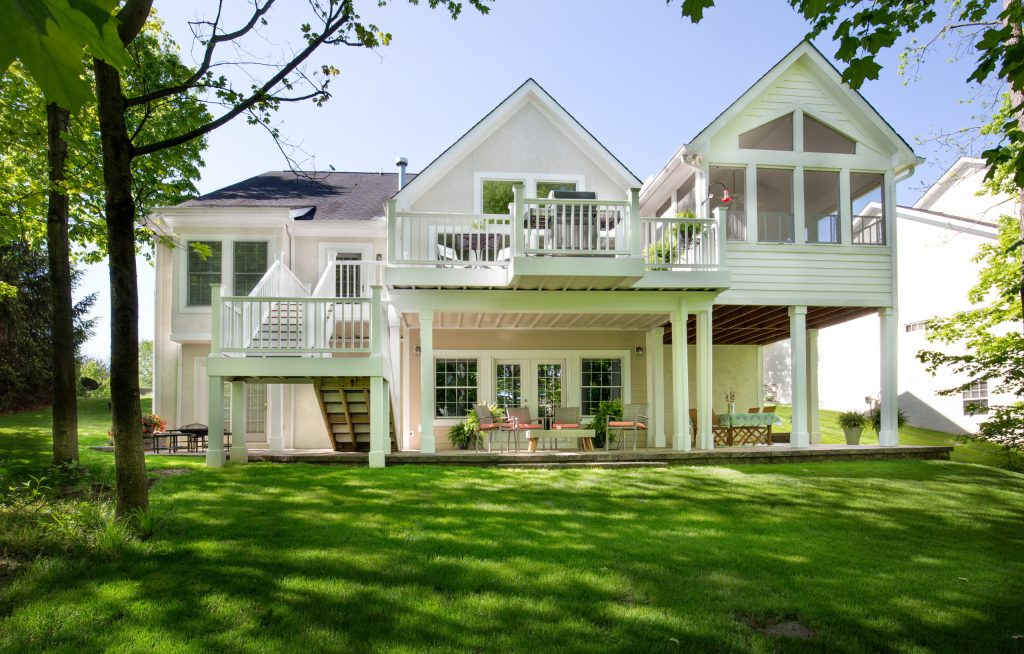Project Spotlight: Past clients hired our Design-Build Team to create a plan and scope of work for their backyard. The screened porch addition compliments their home’s French-style architecture and is attached to the existing garage and accessed thru a new vestibule and mudroom. The new covered outdoor space is perfect for the family of four to spend time relaxing, entertaining, and enjoying the gorgeous views.
The interior of the new porch features full-height screens with sliding doors, an exposed beam and shiplap ceiling, gas fireplace, a beverage bar with 2 mini fridges and storage, seating space and a separate dining area. On the exterior a natural stone paver patio that includes a simple but functional outdoor built-in grilling area with countertops and storage. Adjacent to the porch addition is their newly constructed backyard patio with a fire pit and pool. This phase of the project was completed by Hidden Creek Landscaping.
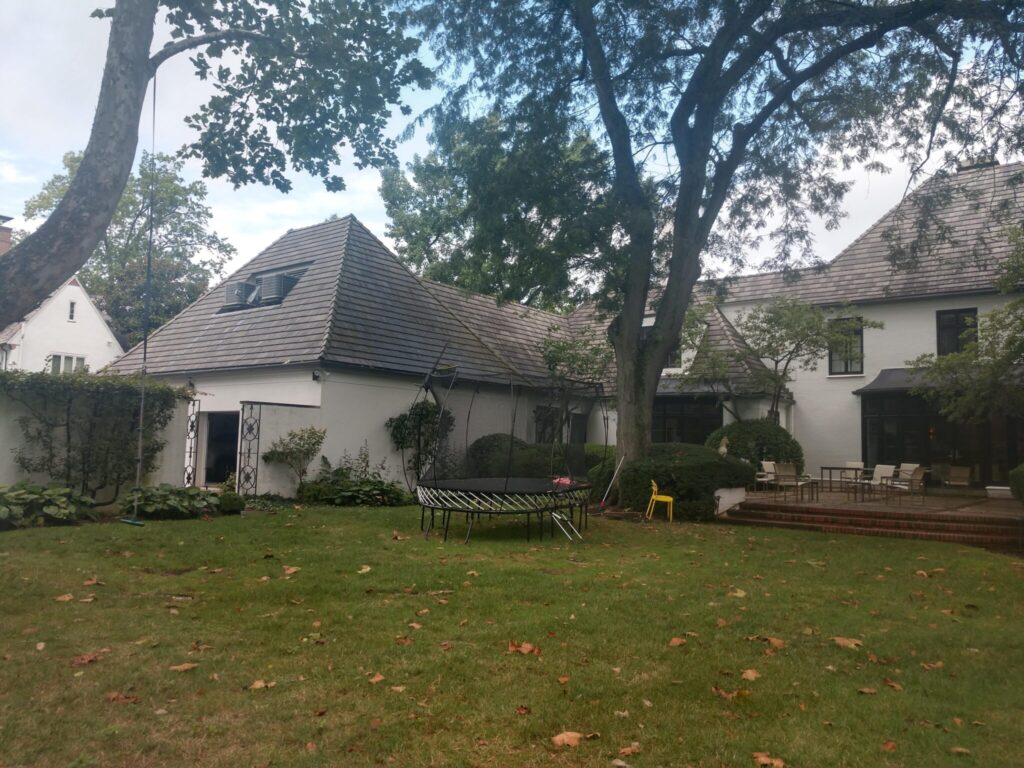
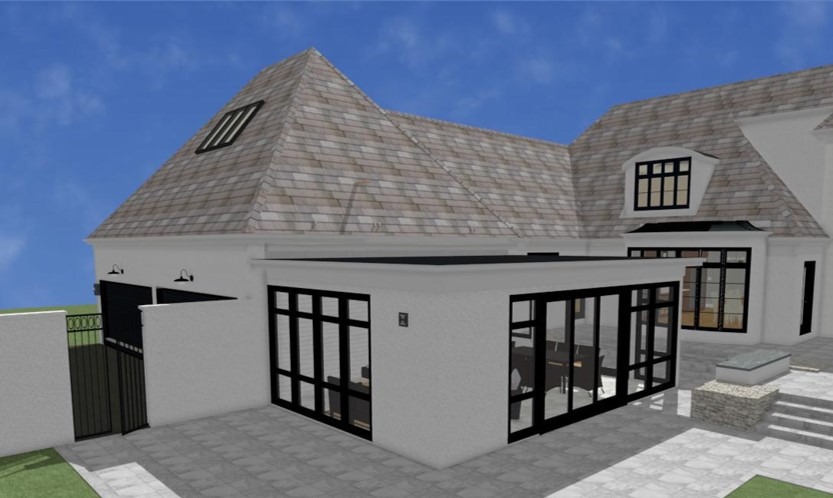
CLIENT PROFILE:
- Dual-income professional couple with two school-aged children
- Home built 1962 – Clients purchased in 2018
- Past client who hired us for several projects on a prior residence 2015-2017
PROJECT DURATION: Design – 3 months & Construction – 7 months
2023 National CotY Winner! Residential Exterior $100,001 to $200,000
Designer Laura Watson, ASID, UDCP
Project Manager Rob Lindeboom, CLC
Lead Carpenters Joey Davis & Ben Ludlow
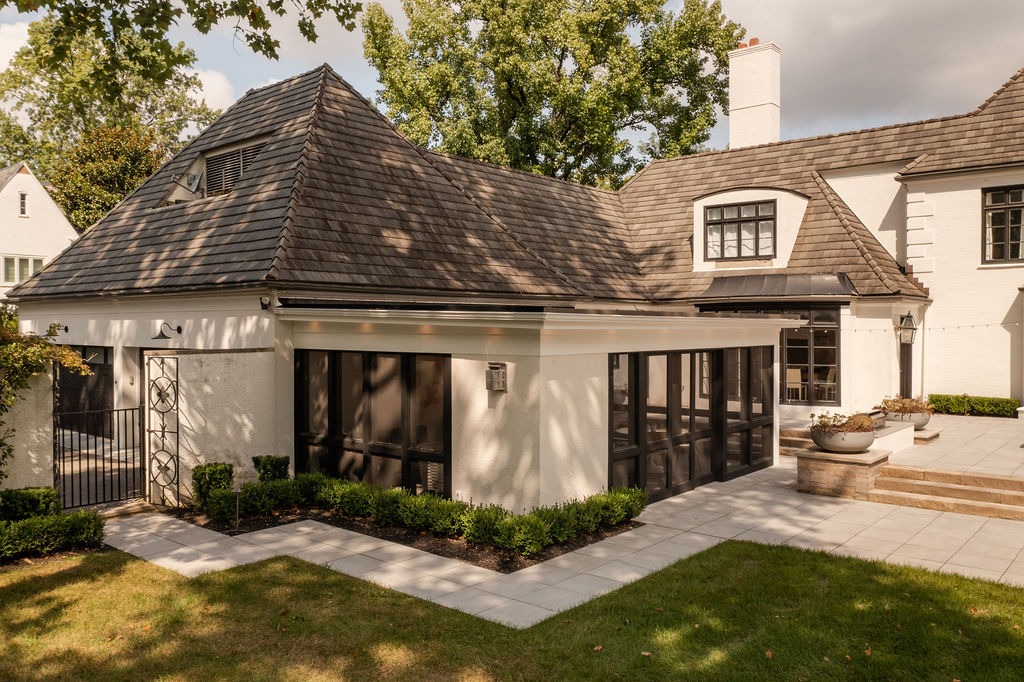
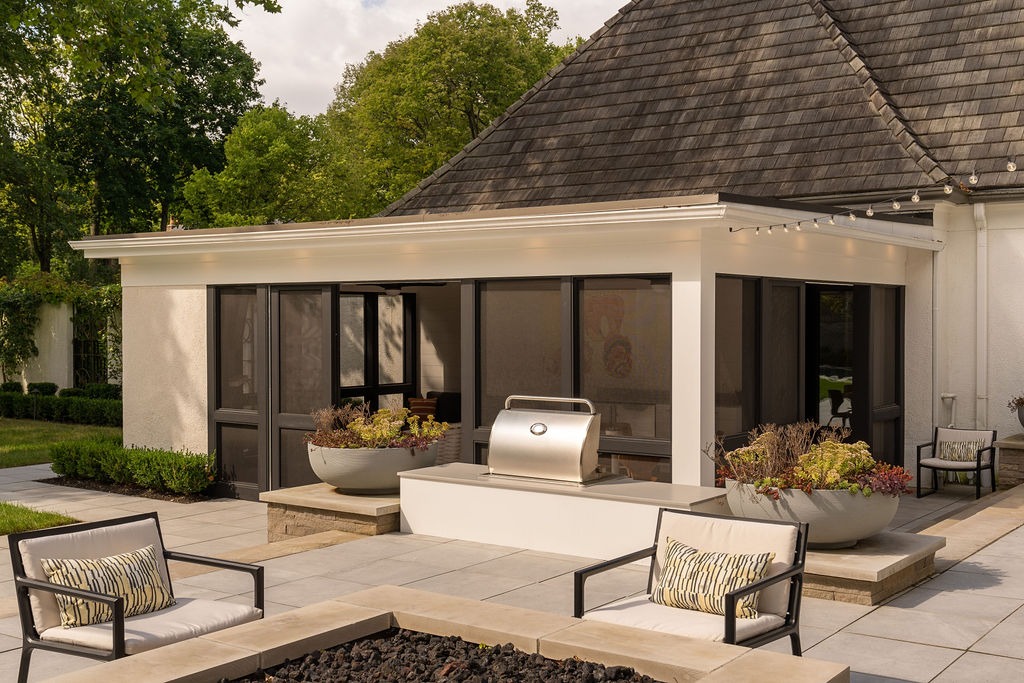
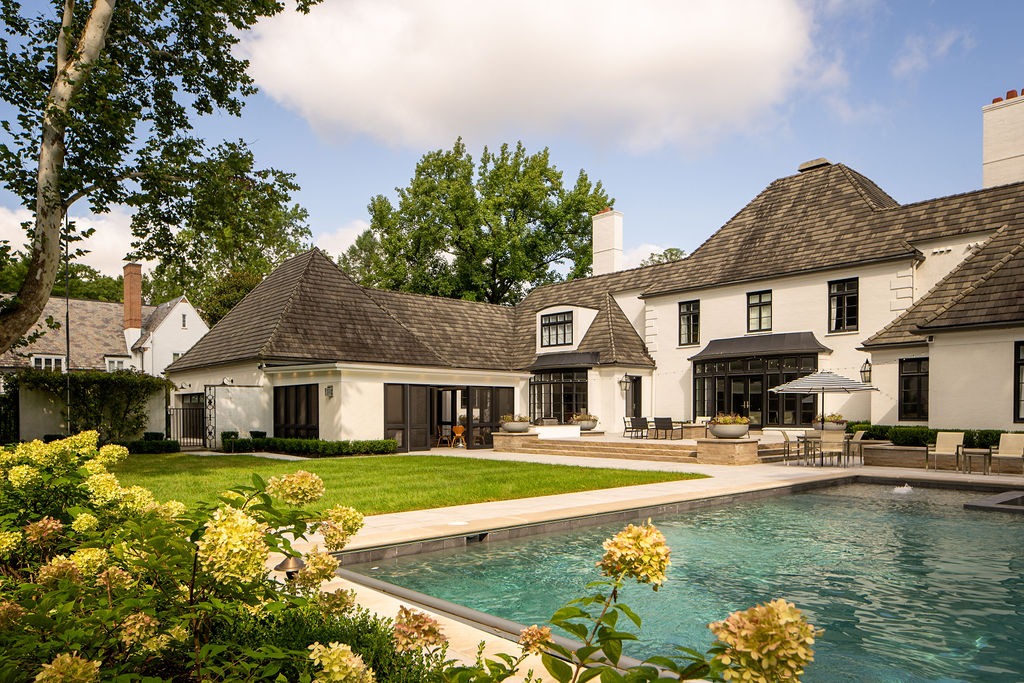
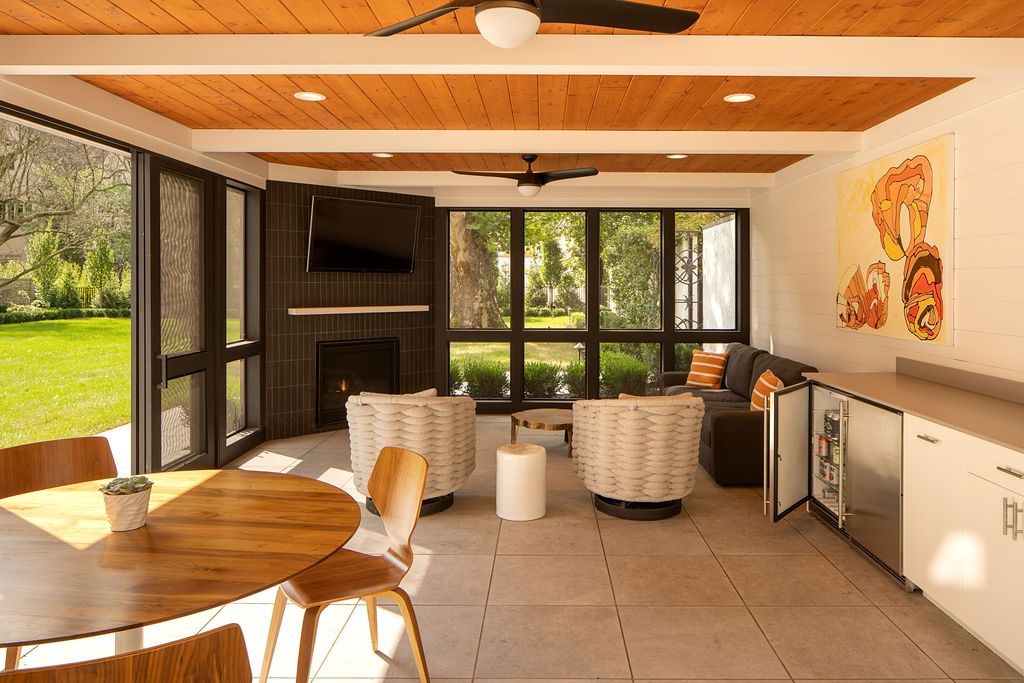
Client Testimonial
5-Star Guild Quality Review – 100% Satisfied – “The personal attention given. They made us feel like they care about us as people, not just about the job. They were considerate, thorough, timely, detail-oriented, approachable, and professional. Their organizational skills and communication throughout the project were phenomenal. They are a first-class operation of talented and wonderful people.”
Are you ready to create your outdoor living retreat? Click here to get started!
