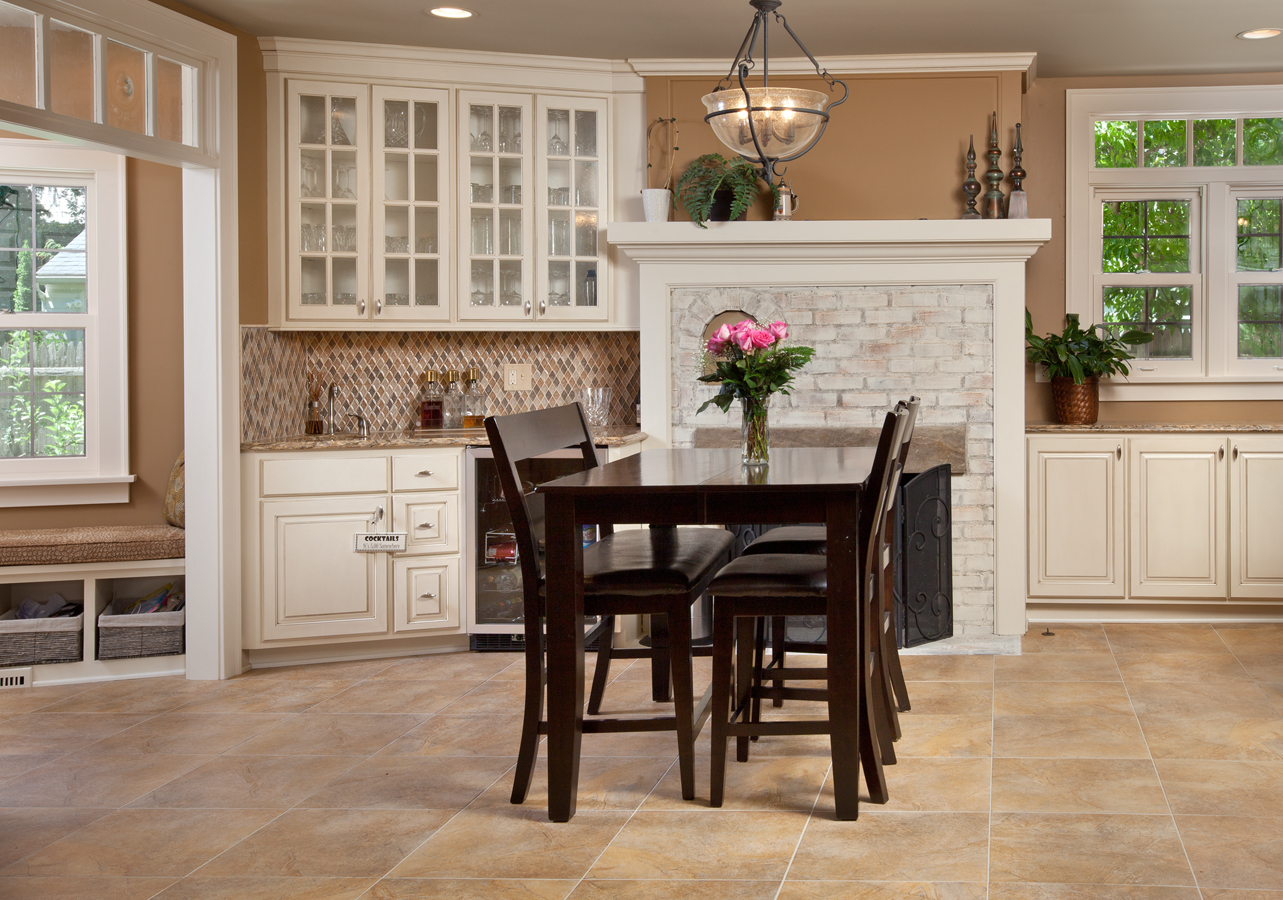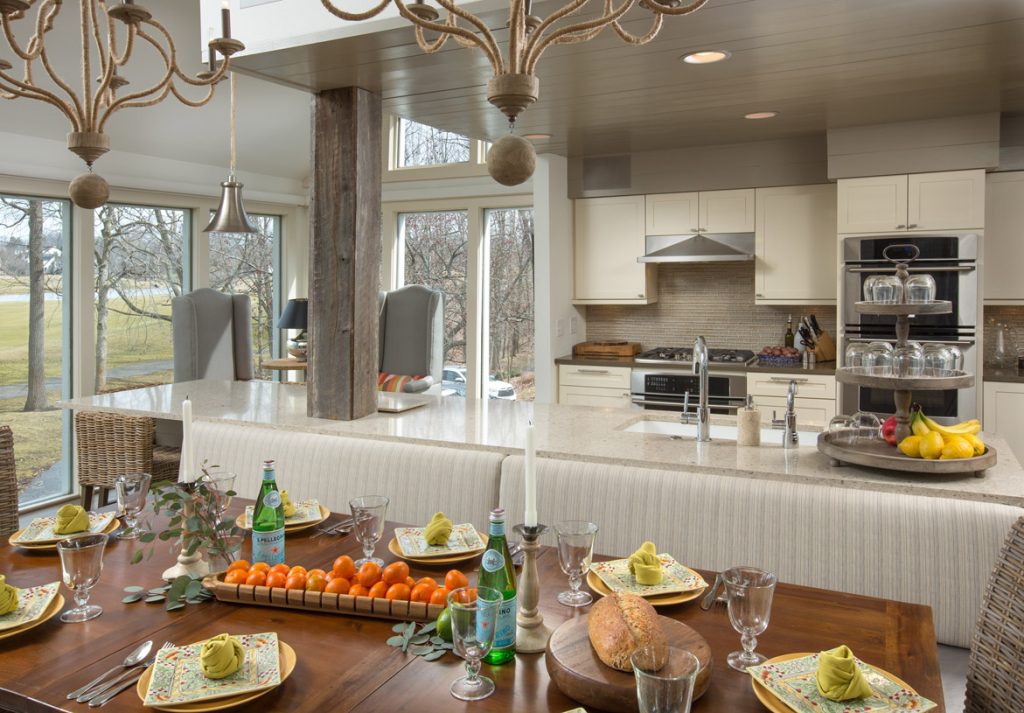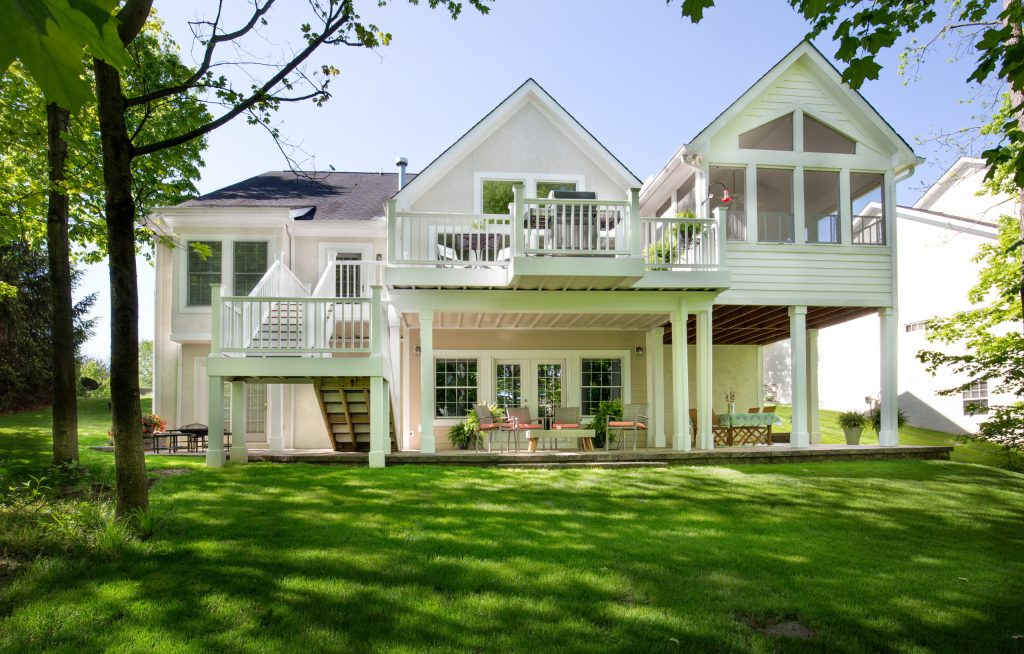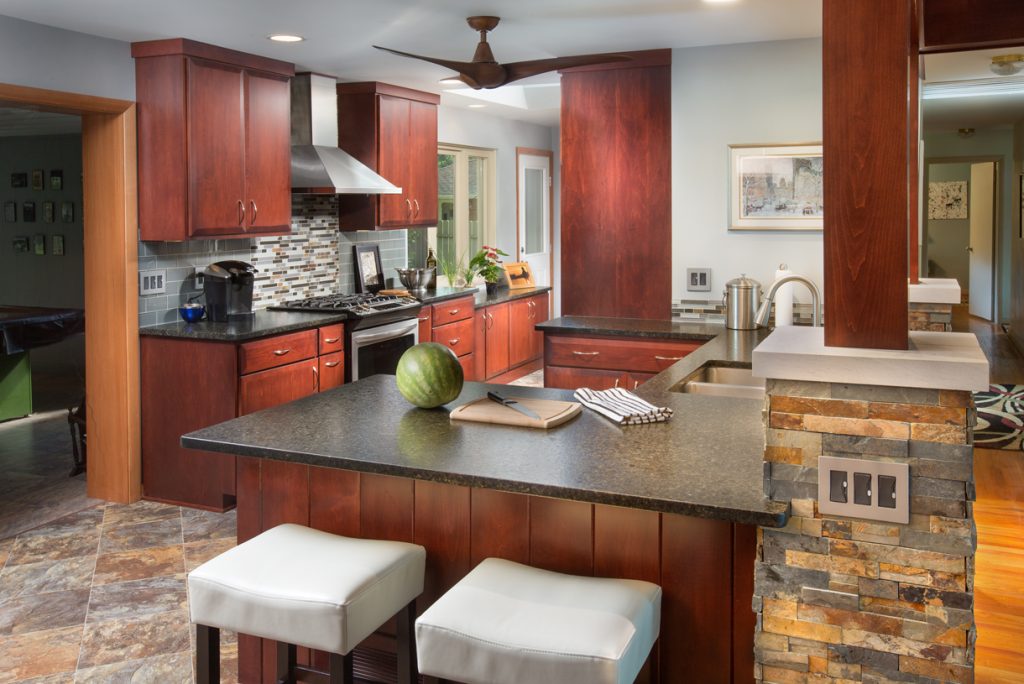Upper Arlington, OH Home Remodeling Project Profile:
Project Year: 2012 | Project Cost: $200,001 – $500,000
The dual-income active family of 4 desired a larger kitchen with a better layout for meal preparation and entertaining plus more functional storage. We proposed to open the wall between their family room and kitchen but by doing so it required the removal of an unused 2nd staircase to the upper floors. This design solution made a huge difference in the home’s traffic flow as well as allows mom to keep an eye on the little ones while preparing meals.
The kitchen scope of this project won a Contractor of the Year Award from NARI of Central OH in the Residential Kitchen Remodel category over $120k. The scope of work for the entire project was more than just remodeling the kitchen. Our Design-Build Team also relocated a powder room, built an addition of a mudroom, refinished hardwood floors, and updated the adjacent family room w/new flooring, drywall, lighting, and paint. Luxury features of the newly remodeled spaces are heated tile floors, Cambria quartz countertops, custom Amish built cabinetry and state of the art appliances. Additionally, this home was featured on the 25th anniversary Kitchen Kapers tour. This tour of exclusive homes in Upper Arlington OH is a philanthropic endeavor of Riverside Methodist Hospital Service Board VII.
The longtime clients hired our Team for multiple phases of this Remodel-Design-Build project as their family expanded and grew. Overall we completed two additions as well as extensive remodels of their first floor, including the kitchen, family room, and powder room. Second-story projects included a bedroom addition and a primary en suite remodel.
Before Photos
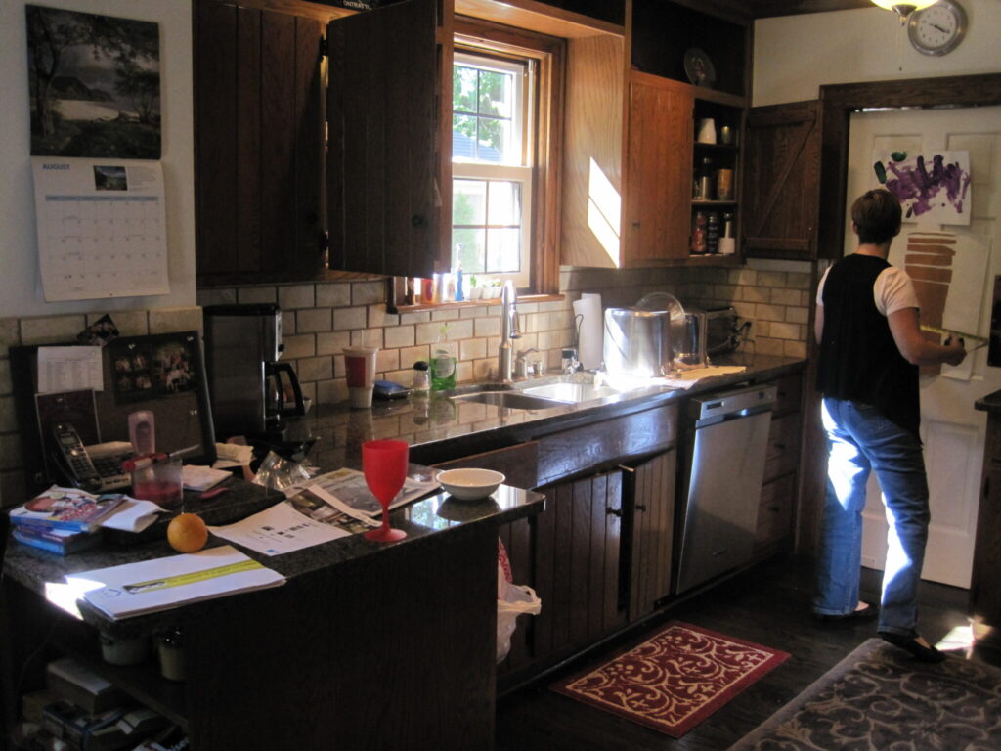
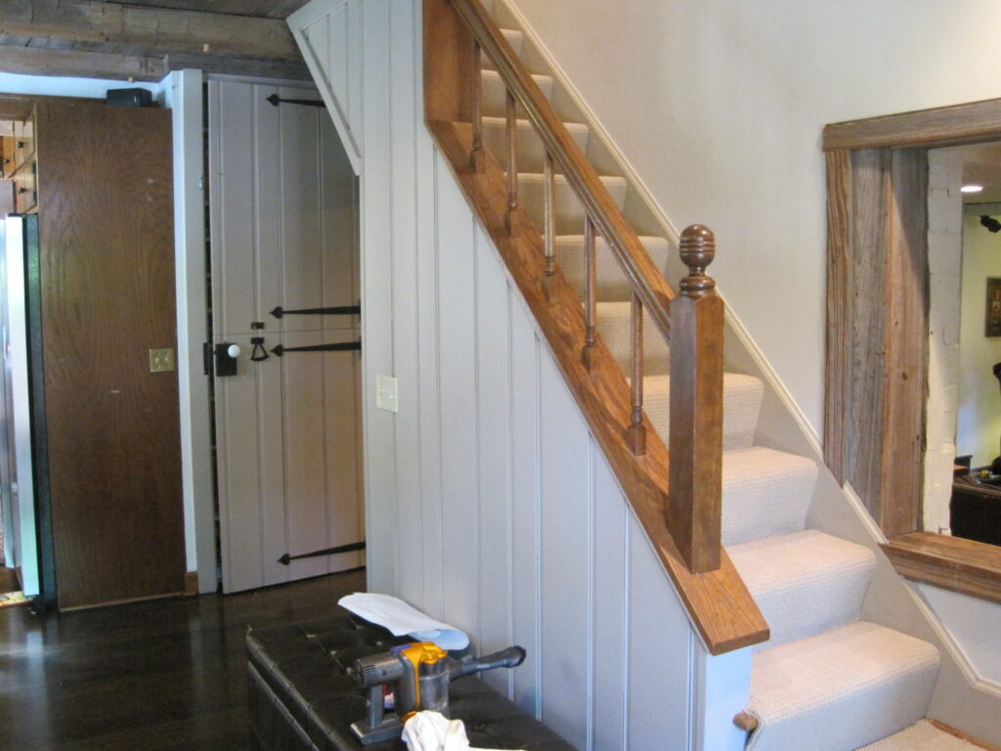
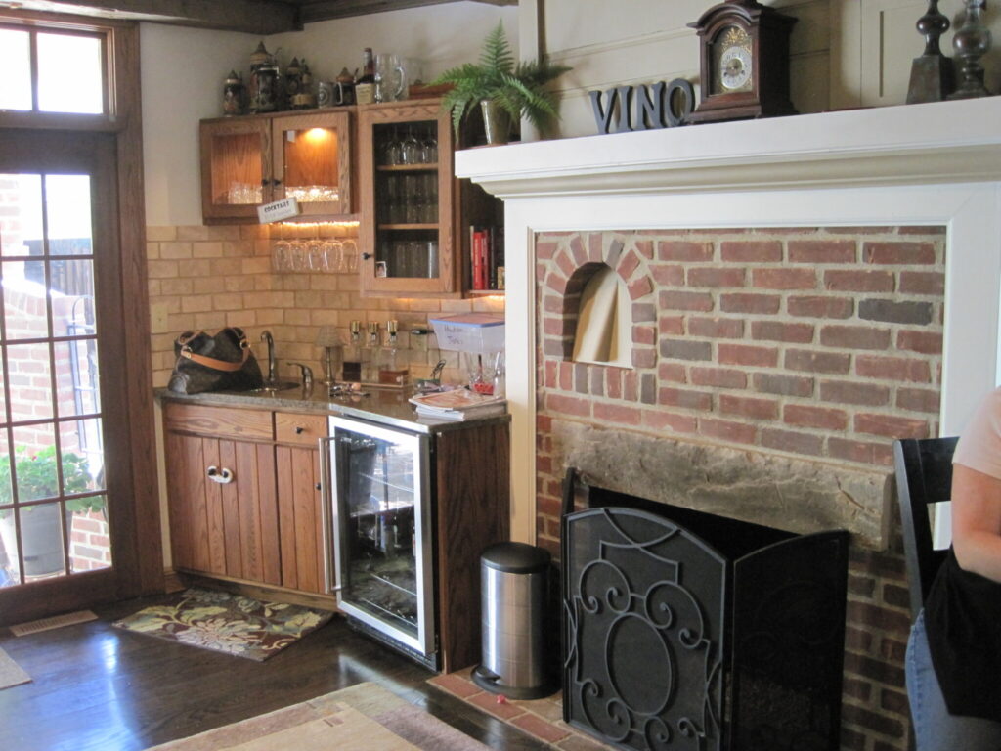
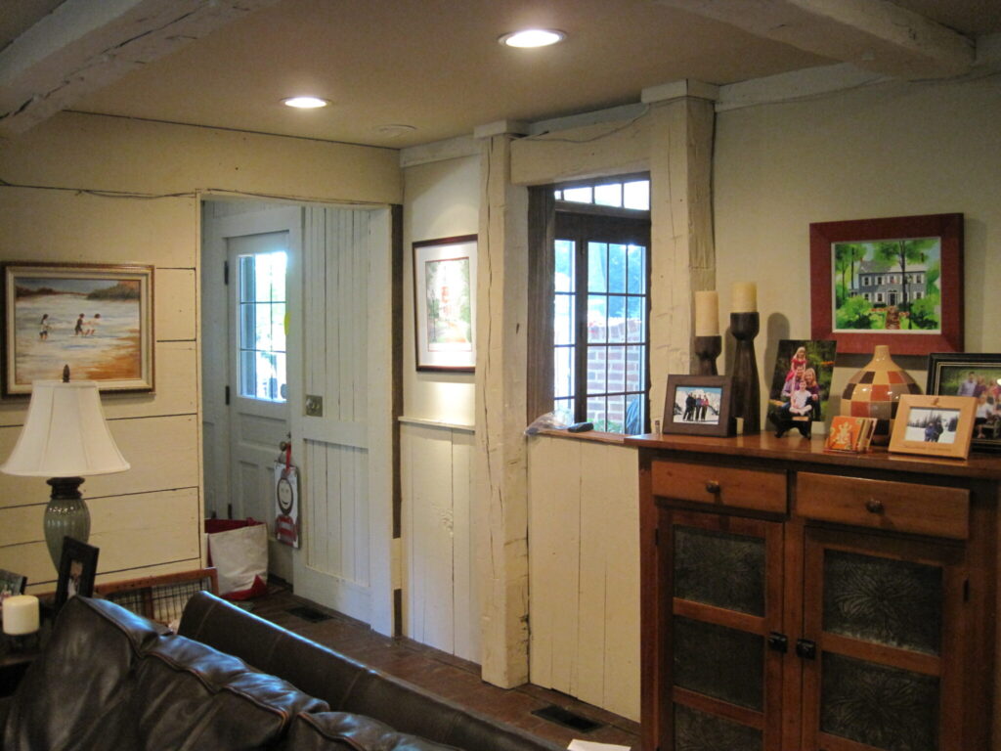
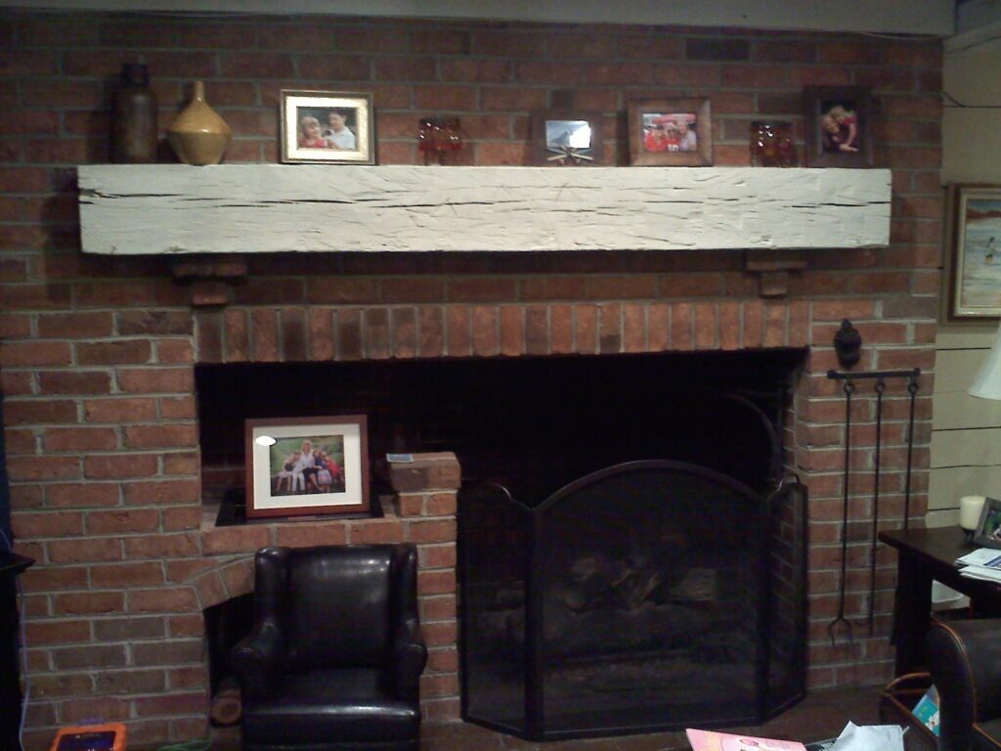
After Remodeling Photos
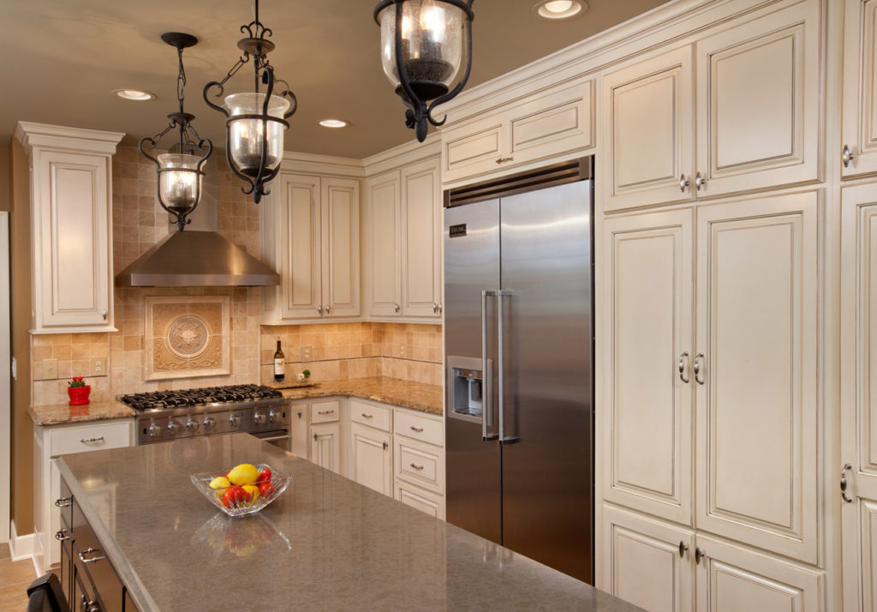
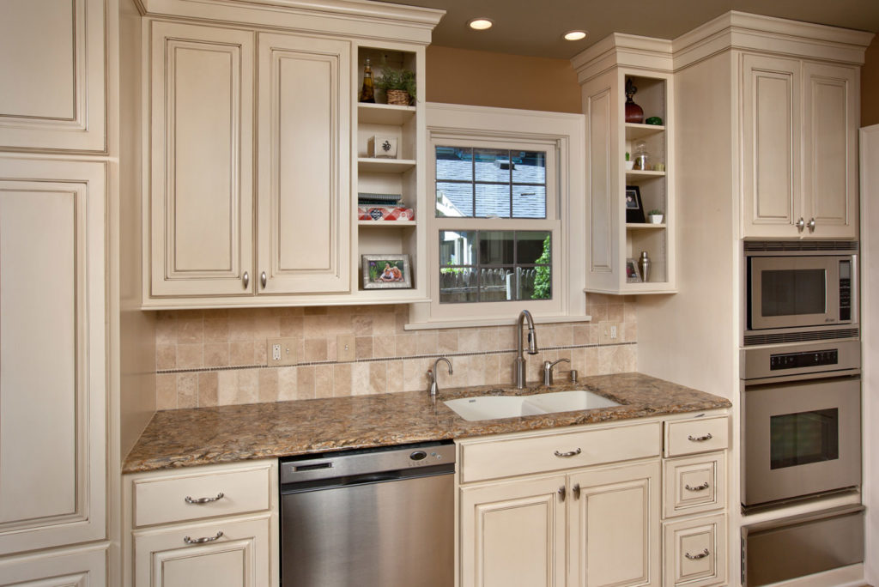
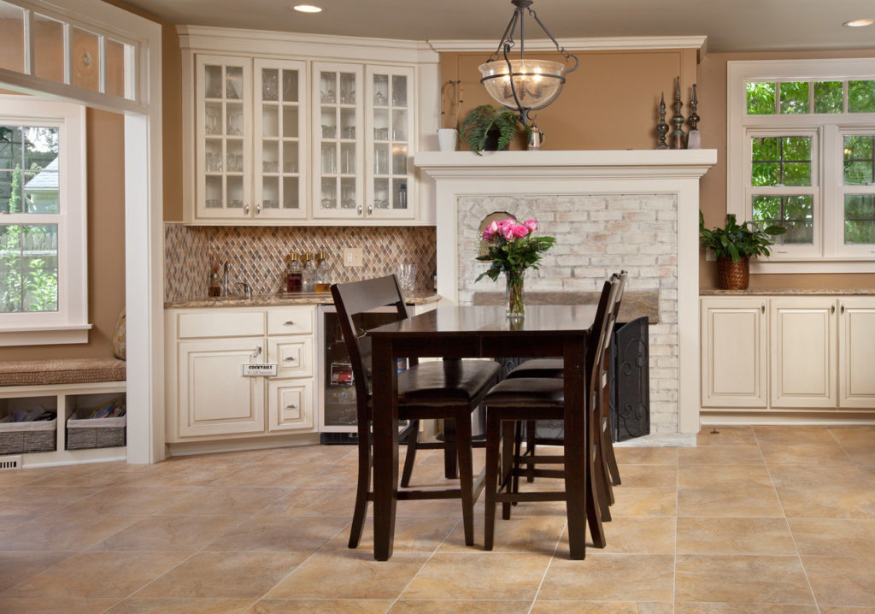
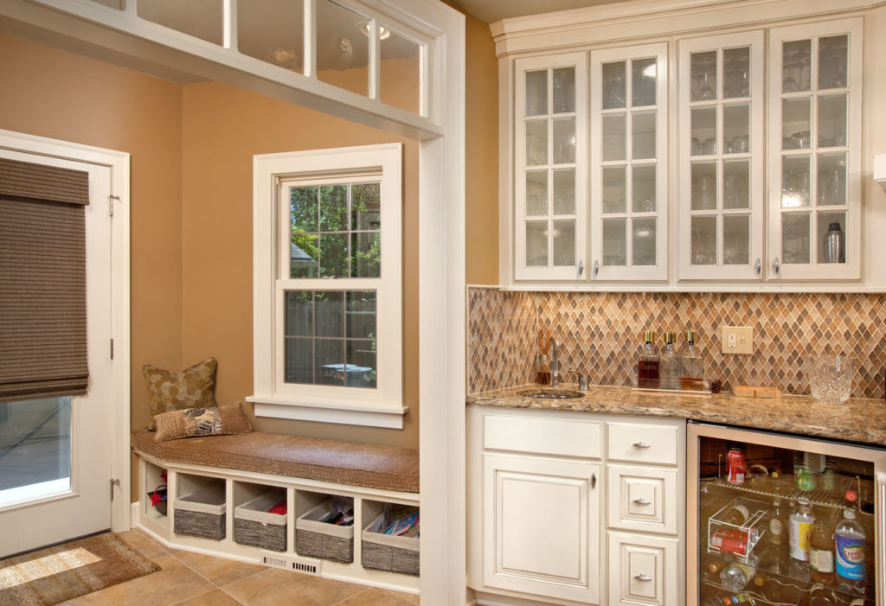
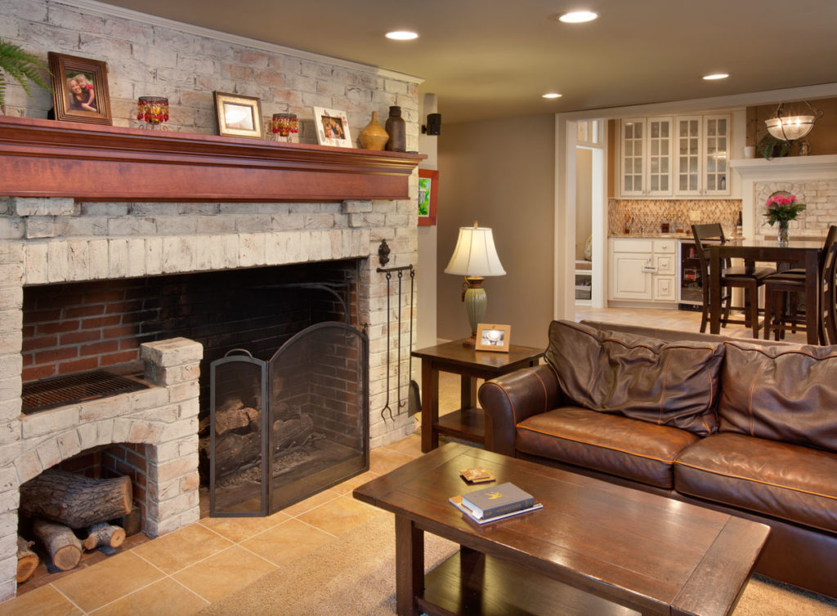
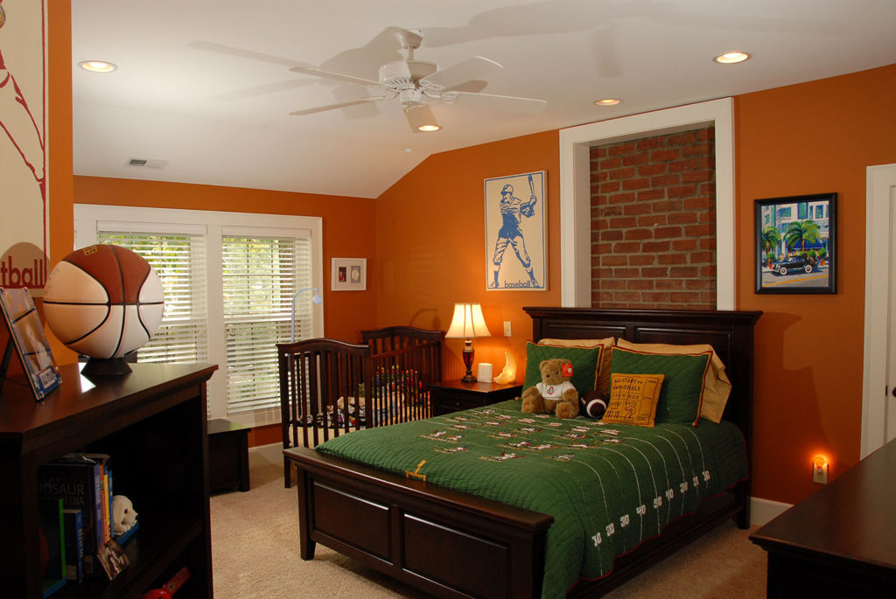
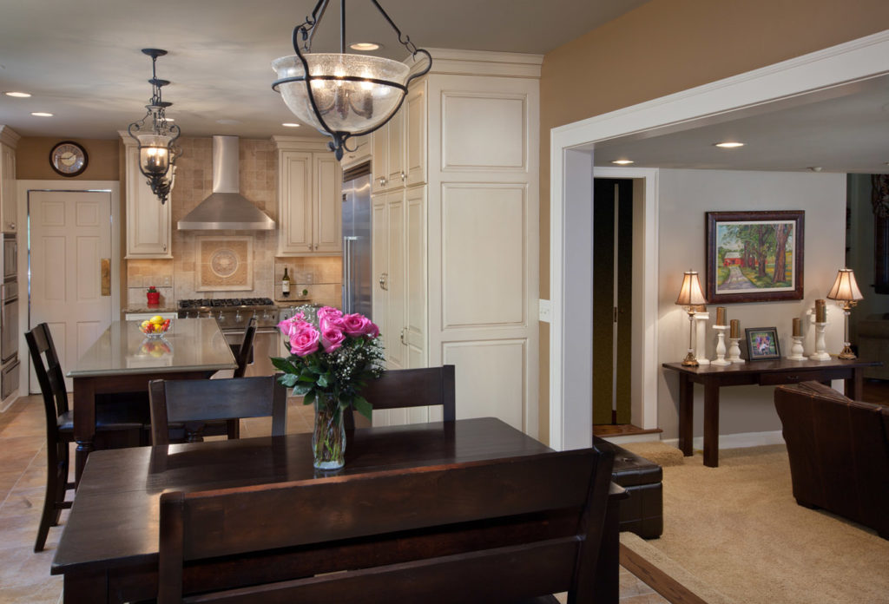
Also included in the scope, remodeling and expanding the kitchen footprint, relocating a powder room, building a new mudroom, refinishing all the hardwood floors and updating the adjacent family room with new flooring, drywall, lighting and paint. Luxury features of the new kitchen included heated tile floors, Cambria quartz countertops, custom Amish built cabinetry and state of the art appliances.
Additionally, this home was featured on the 25th anniversary Kitchen Kapers tour. A tour of luxury kitchens in Upper Arlington OH raising funds to support cancer care at OhioHealth Riverside Methodist Hospital.
Read more about this home in TriVillage Magazine.
Ready to transform your home with a remodeling project?
Design-Build remodeling can transform your home into a more inviting, functional, and versatile space for entertaining. By combining functionality, aesthetics, and comfort, remodeling your home’s interior spaces can transform your spaces, enhancing both casual get-togethers and formal gatherings.
Our Design-Build-Remodel Team is ready to collaborate with you on your outdoor living space additions. Contact our Client Relations Coordinator by calling 614-459-4000 or visit the Contact page on our website.
