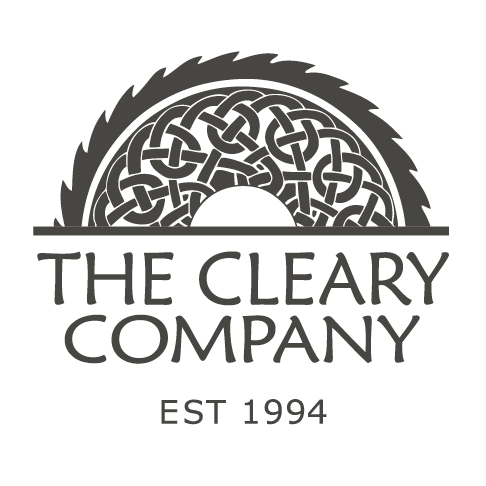Basement Project Profile
Project Year: 2017 | Project Cost: $100,001 – $150,000
This basement remodel is not your father’s man cave. The new design plan executed by The Cleary Company Remodel-Design-Build balances design and utility. Transforming a dull and dated space into a sophisticated entertainment space for the whole family featuring a stone fireplace with custom built-in shelving, a kitchenette for hosting friends and family on game day as well as a full guest bathroom.
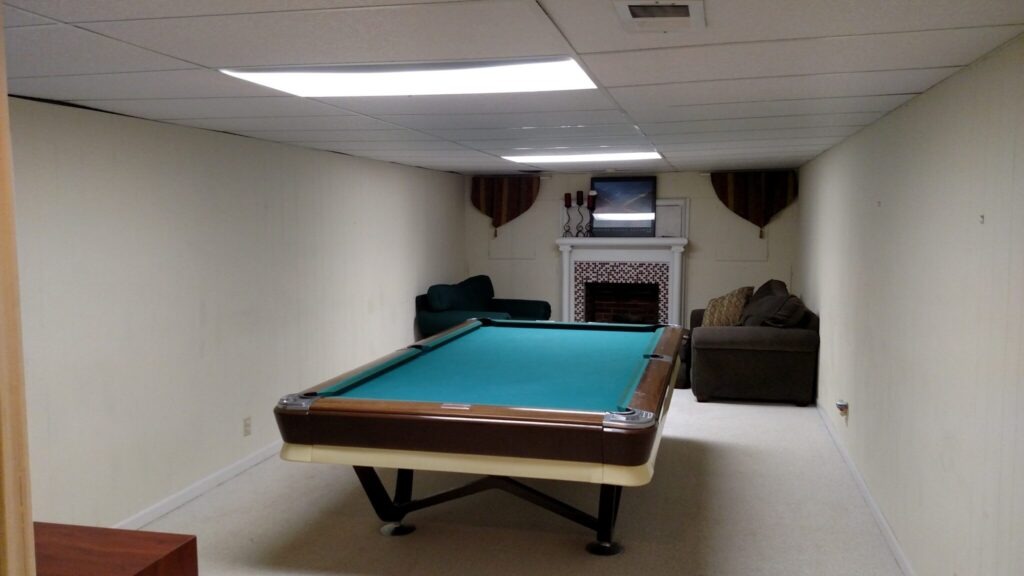
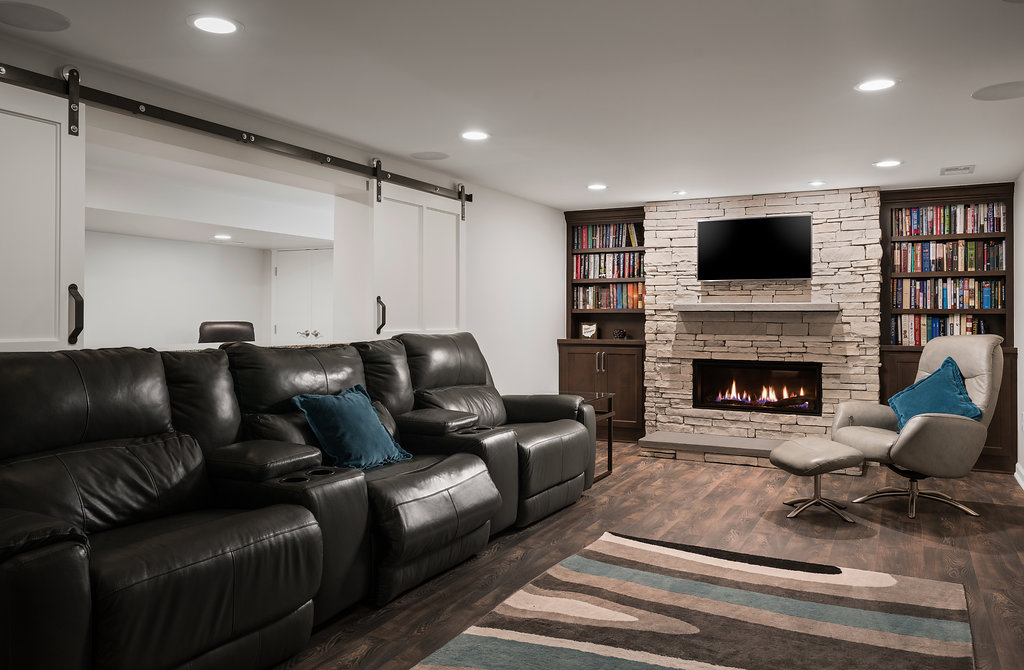
The boys wanted their own space to watch sports and the parents wanted a family space that didn’t look like a “man cave”. The sophisticated transitional design incorporates a cozy family room feel with 3 large screen TVs and a variety of seating options. The original plan was to remove the load-bearing wall to have one large single space however after the budget was taken into consideration, the final design proposed kept the wall however it was opened up creating a greater connection between the once divided spaces. The wall features a pass-thru style bar and allows for additional seating. To add architectural interest a black wrought iron track with barn-style doors was installed which allows the closing off of the bar and kitchenette. A cozy room for gathering as a family to watch a movie or sports with snacks and beverages conveniently located and perfect for entertaining.
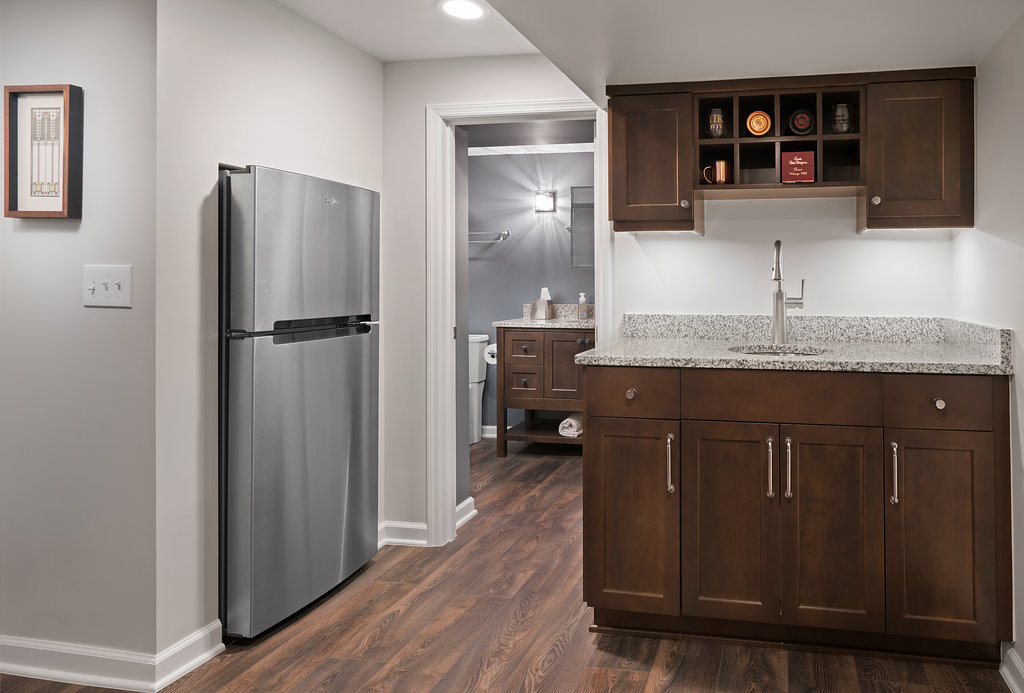
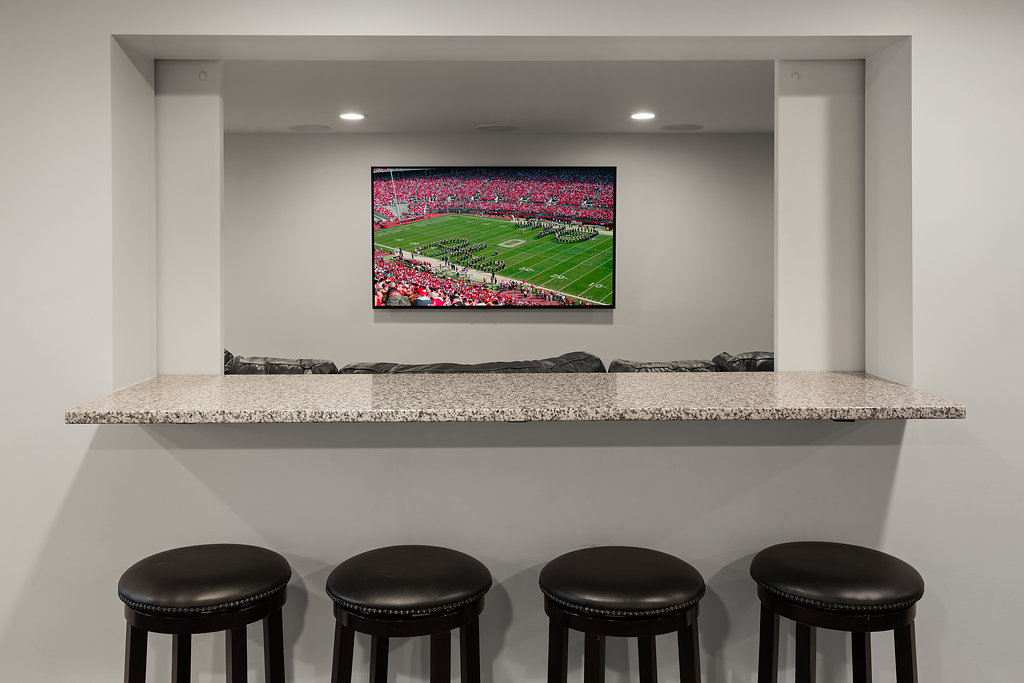
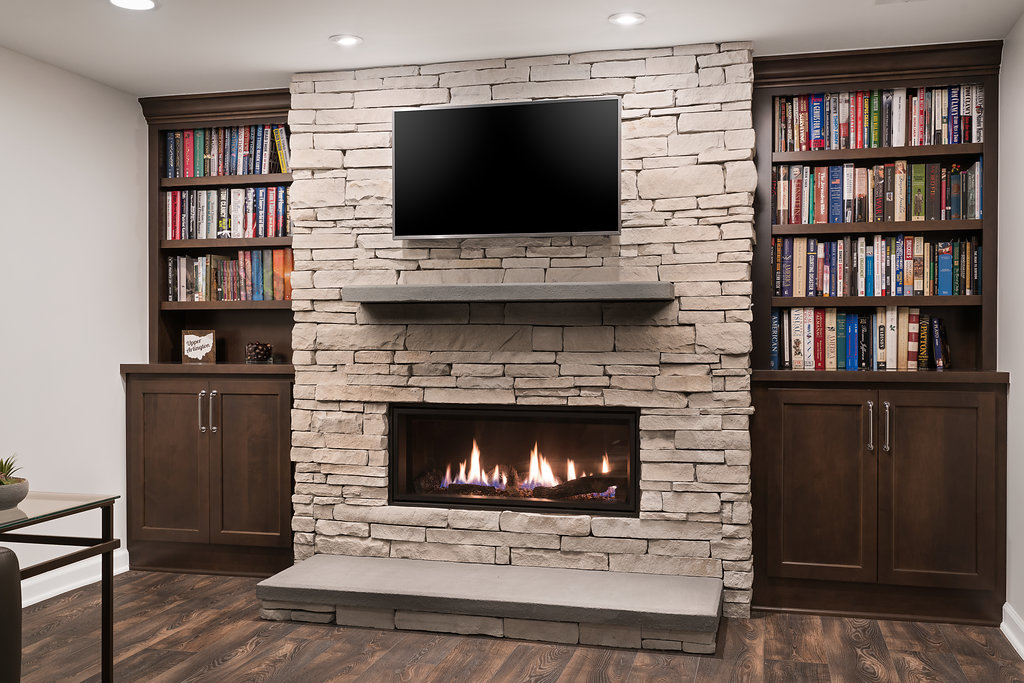
Opening up the stairway to the basement makes the space feel larger. The new door to the utility room features perforated metal for ventilation is a nice upgrade to the old louvered bi-folds. Pass thru window in structural wall increases viewing options for game day. Removing the drop ceiling and installing new LVP flooring also helps to visually expand the space.
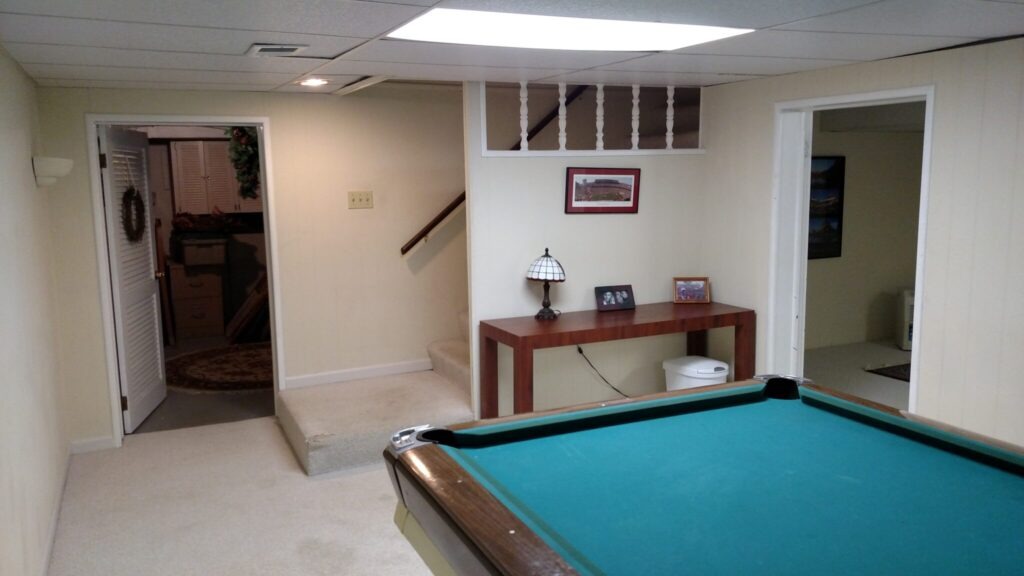
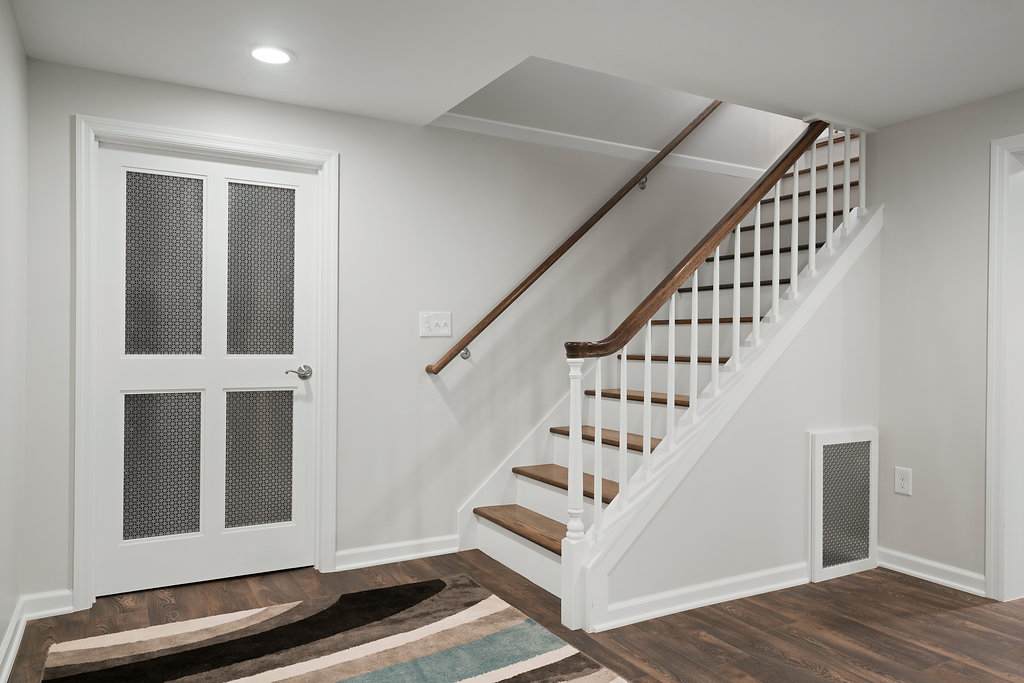
Read more about our clients and this project which was featured in TriVillage magazine!
Photos by Marshall Evan Photography
