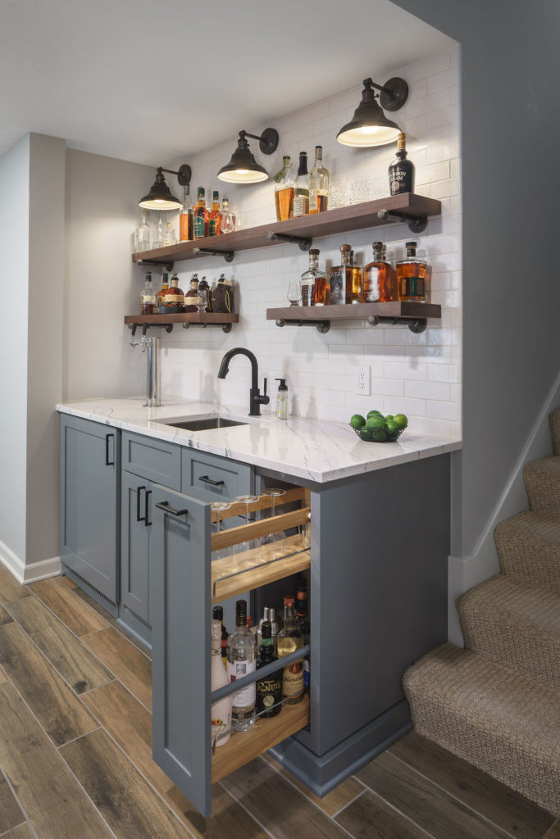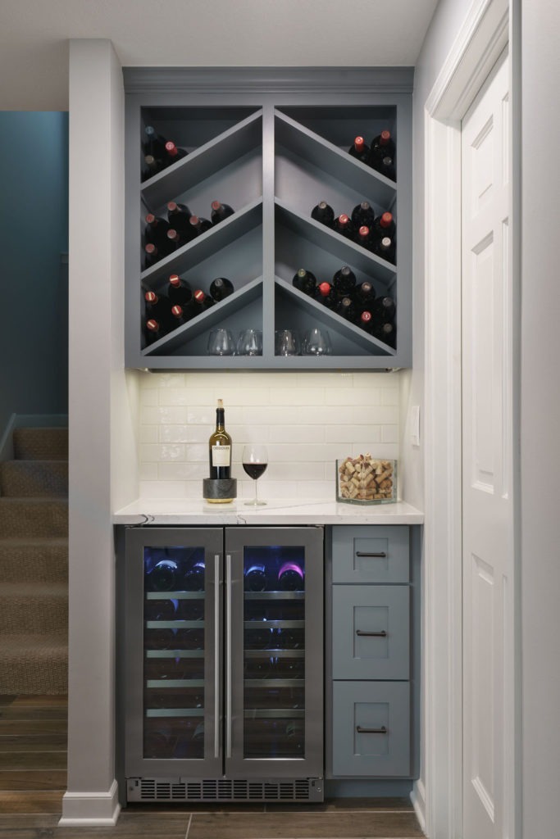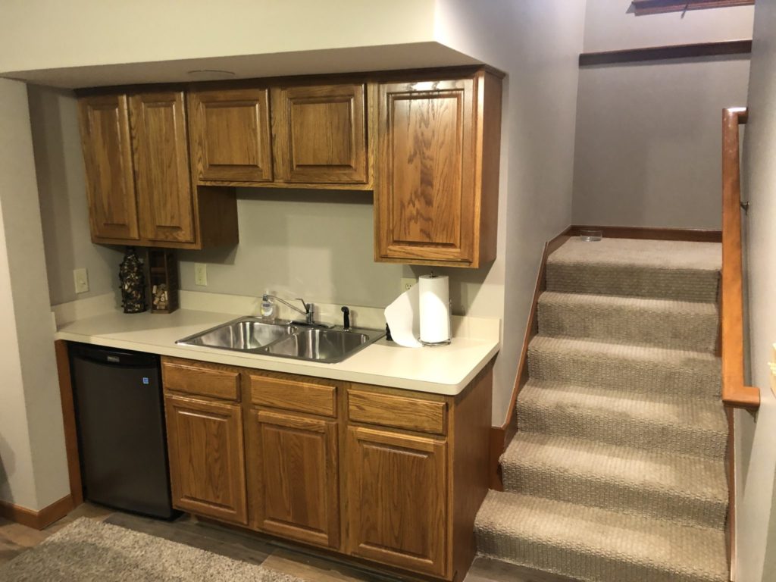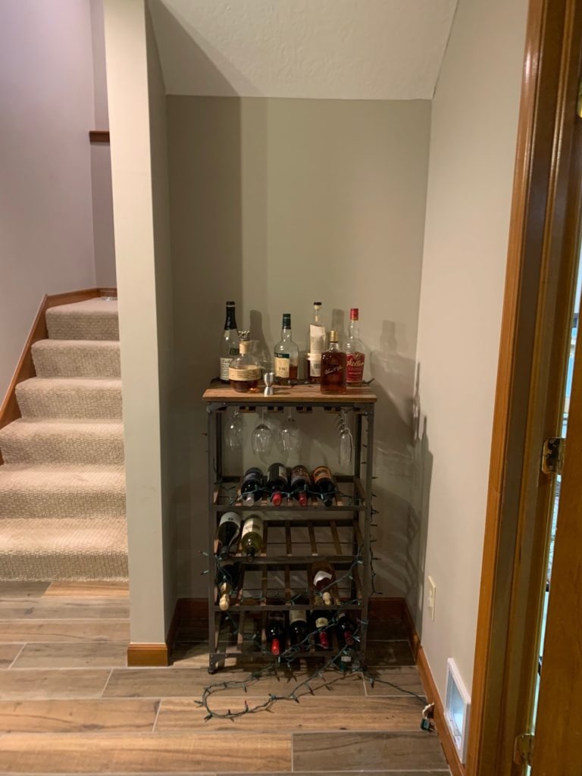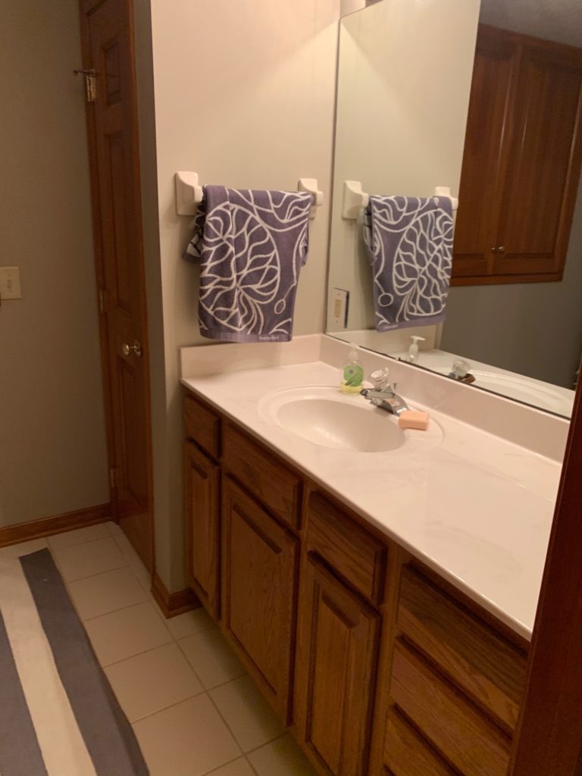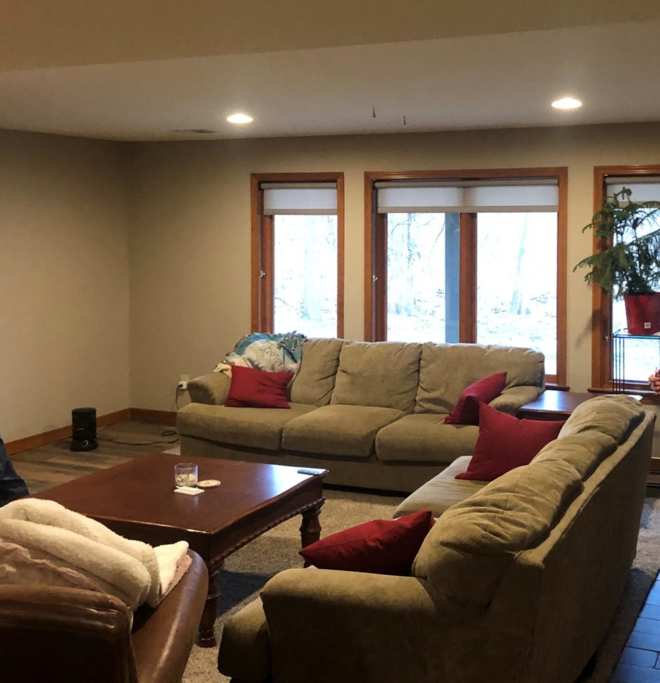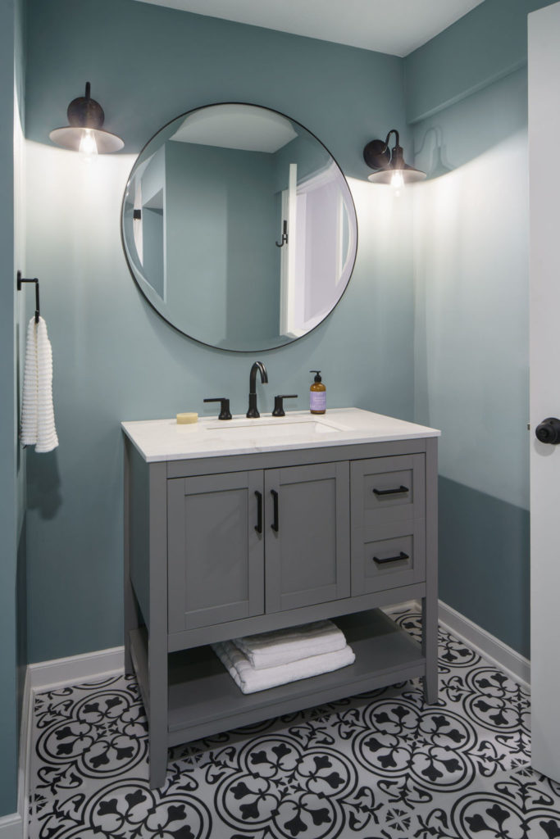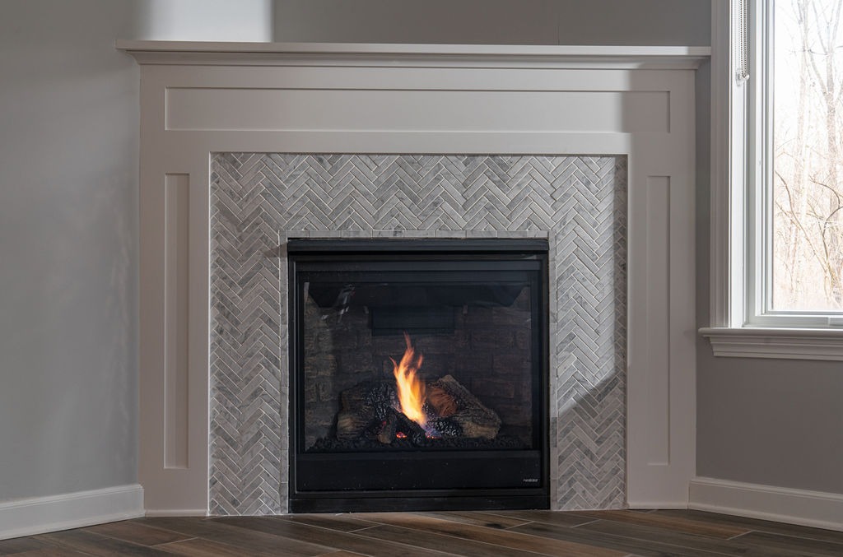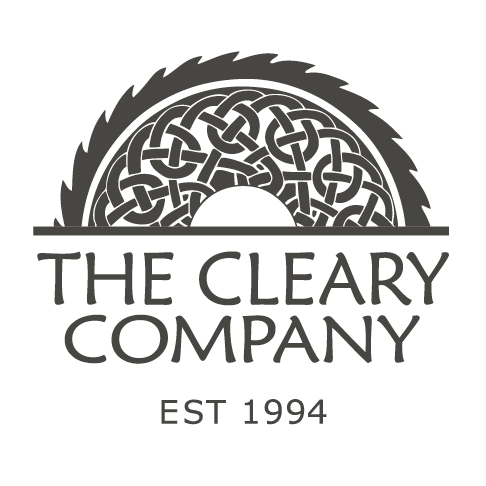With more time than ever spent in their 4,500 sq. ft. Dublin, Ohio, home over this past year, Ryan and Leigh Ann decided they were ready for a change. A combination of small children, a walk-out basement that looks onto a nature preserve, and money saved from no vacations led to a basement remodel they will enjoy forever!
What space did you have redesigned?
Our existing walk-out basement was finished with an open area and old bar, bedroom and full bath, but lacked style and function for our needs. We have 2 young children and reimagining a whole new space allowed us to convert the bedroom to a playroom with a new 6-foot opening with 4” white trim casing. Now when we walk down the stairs, we see out the 4 large windows and through the new opening we can also see out the large glass sliding doors. We absolutely love all of the natural light that floods in our new basement remodel.
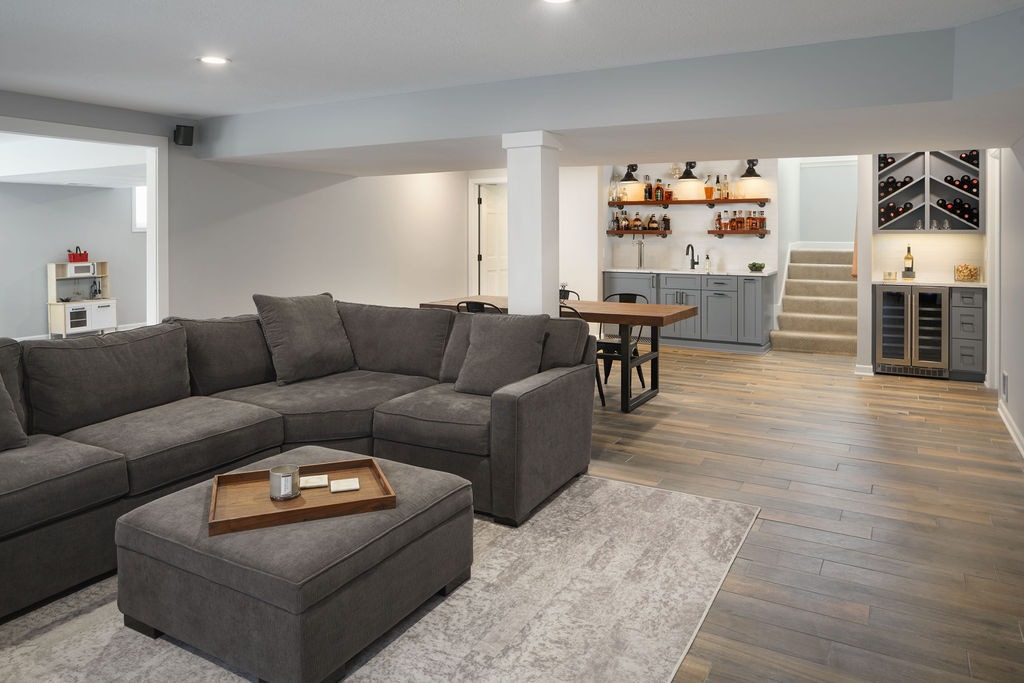
What is your favorite aspect of your remodeled space?
We love the overall flow and the lightening up of the room. The white trim, light gray walls, new lighting and more windows has created a brand-new feel for the room. Now we can all be downstairs, the kids can play and be seen, but we still have our own space as well. We love sitting in front of the new fireplace and admiring the stunning herringbone tile work surrounding it.
Why did you choose The Cleary Company to complete your basement remodel?
We had our ideas but wanted to use a remodeling company that could bring them together in a cohesive design. After meeting with The Cleary Company, we knew they would be able to create what we wanted. They made the whole process seamless. We interviewed 4 companies but knowing The Cleary Company had the design team in house and we could see the renderings before we committed to the project was a major reason we chose to work with them. We had design ideas that the team brought to life in their proposed design plan.
What was your favorite part of working with The Cleary Company and why?
We really liked seeing the progress and the interaction to make sure things were perfect. One example was when the custom bar shelves were to be mounted. The cabinets, countertop, backsplash and lighting were installed and we were at the decision point to place the shelves. The whole design team came out to help decide where they should go. They held them in different areas so we could see where we wanted them placed. We actually deviated from the original plan a bit to get them exactly in the right place. We are thankful we had the opportunity to do this. They made sure the light didn’t get blocked by altering the size of the shelf itself. We loved them coming together with us to make the right decision and be so happy with the end result.
Was there a Cleary Team member(s) who stood out and if yes, how did they exceed your expectations?
The John’s were outstanding! John Coleman was here from the start to the end and his insight and approach was top notch. John Hamlett came at the end of the project to complete some finishing touches. He saw me struggling to mount our rear speakers and I gave up for the day. I came back the next day and to my surprise, they were mounted perfectly. When I thanked him, he said it was to no problem, he took care of it while the first coat of paint dried. Things like that happened all the way through the project. Now my wife knows they were hung correctly!
What advice would you offer to someone who is thinking of remodeling their home?
Do it! With what we experienced in the last year, spending more time at home, we are so glad we did it. If you can create new space in your home, you won’t regret it. We are so thankful we did it and feel it was perfect timing. Every time we come down the stairs, we feel like we are getting away to this brand new area that we can enjoy. Go with Cleary or someone you trust that can help you along the way and make sure the end product is what you want.
If you were asked to explain in one word why you choose to do business with The Cleary Company, what would it be?
Talented! Every step of the way, from the designs to picking out materials to the implementation of the design, we worked with the best people. Everyone is very talented.
Learn more about The Cleary Company’s Design + Build services
Read more about this project and why finished basements are becoming essential to homes in Dublin Life magazine.
Basement Remodel After & Before Photos
