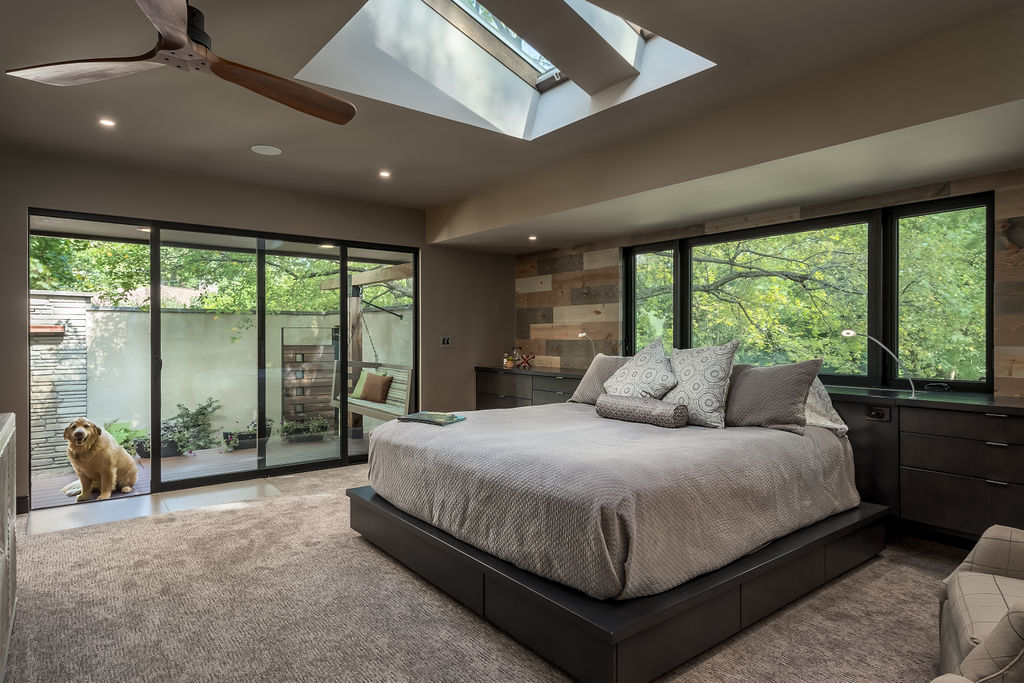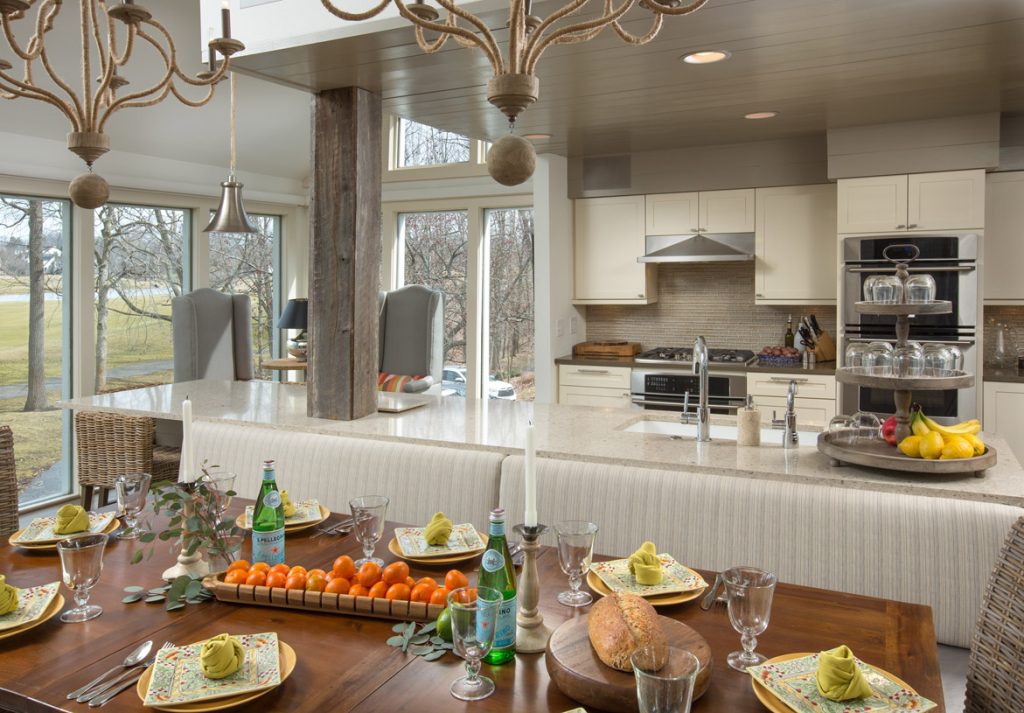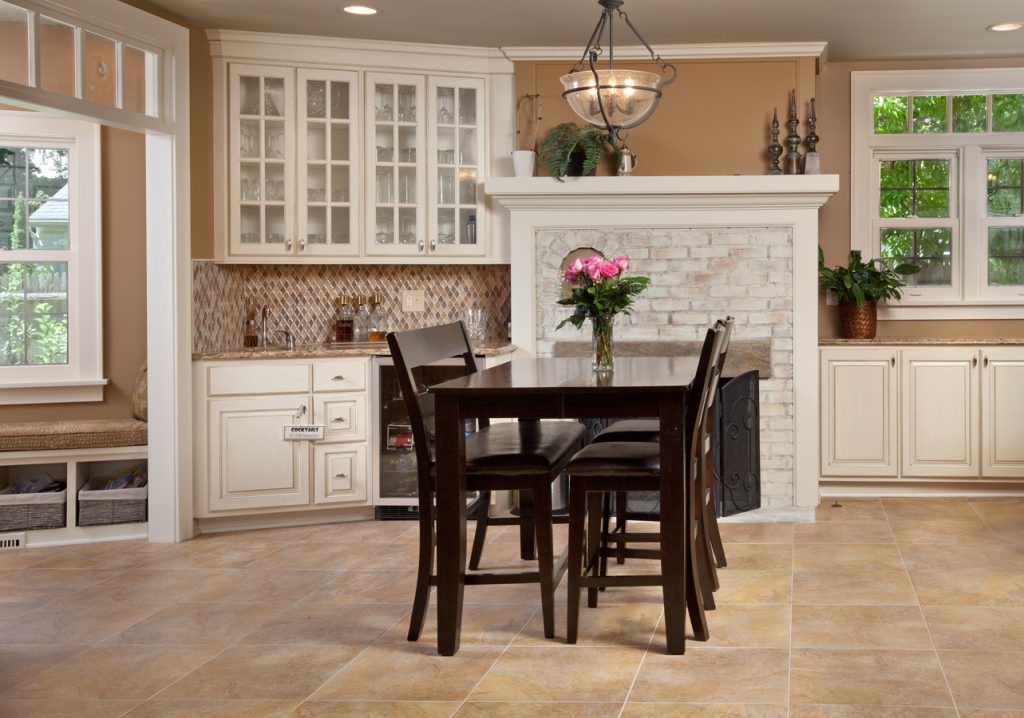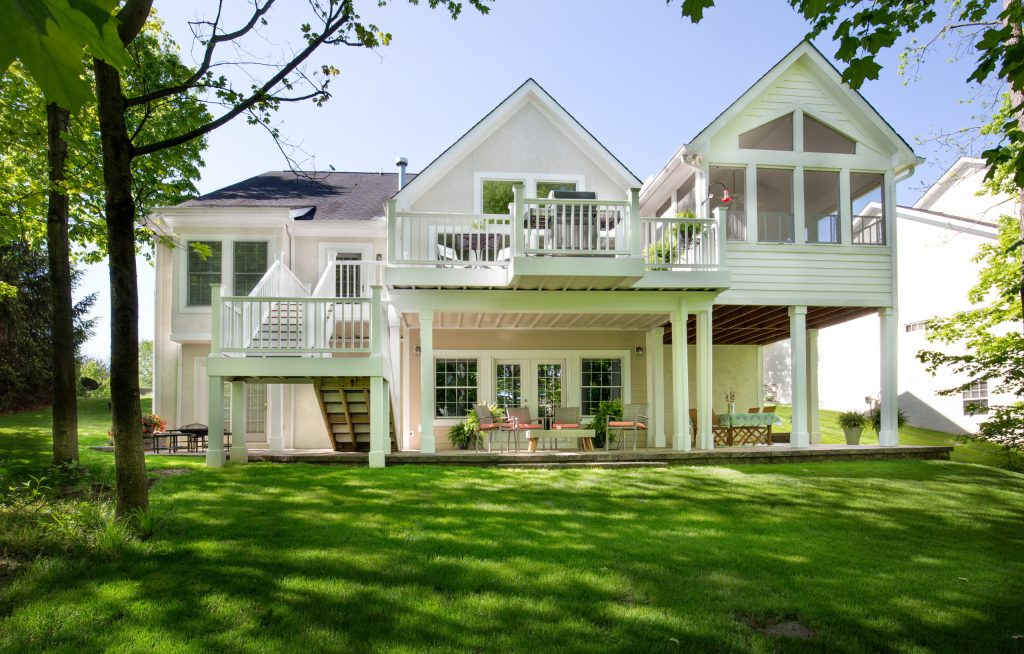Home Details: 1950’s craftsman ranch our clients in purchased in 1996
Project Duration: Design – 3 months & Construction – 5 months
Project Spotlight: Home addition and remodel of a primary bathroom and bedroom incorporates contemporary craftsman design style, spa technology and includes a peaceful Zen garden with two water features and an outdoor shower.
The expanded primary bedroom features a custom platform bed with built-in storage underneath and floating cabinets on each side. All lighting, sound, temperature and fans in the space are fully automated through wi-fi connection to the owners’ phone. Large picture windows allow natural light to fill the bedroom & bathroom spaces.
Project Designer – Laura Watson ASID, UDCP
NARI National Contractor of the Year Award winning project
Click the publication links to read articles featuring this project!
Pro Photography by Marshall Evan Photography
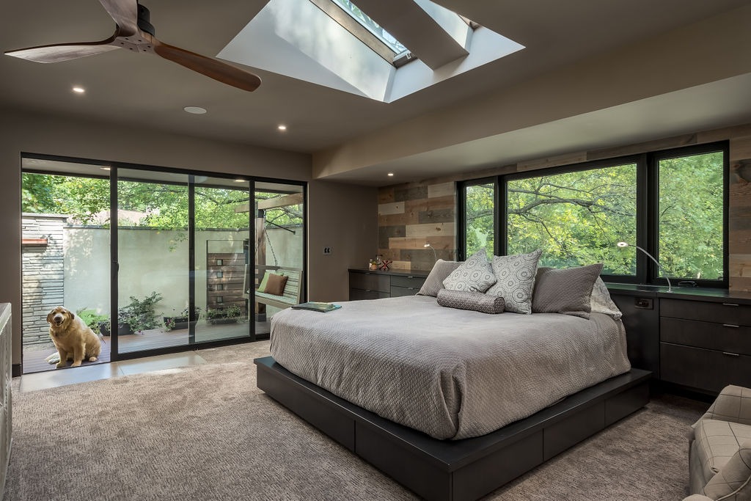
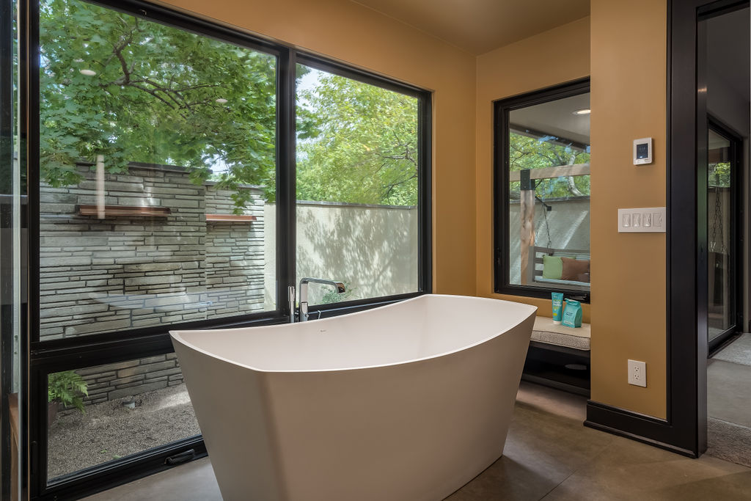
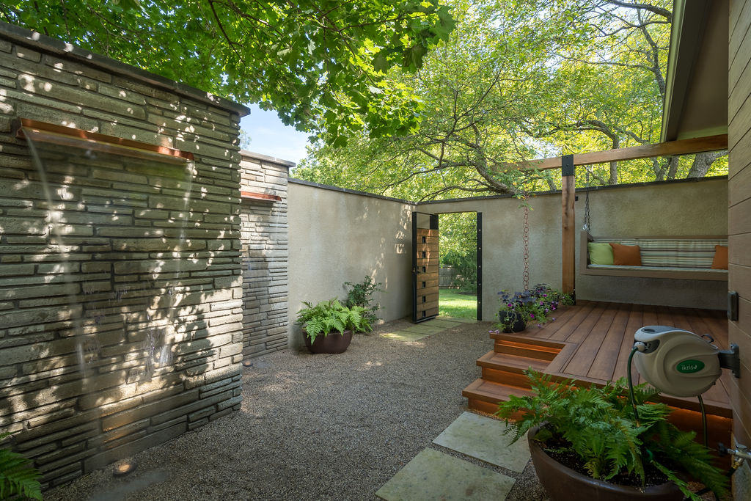
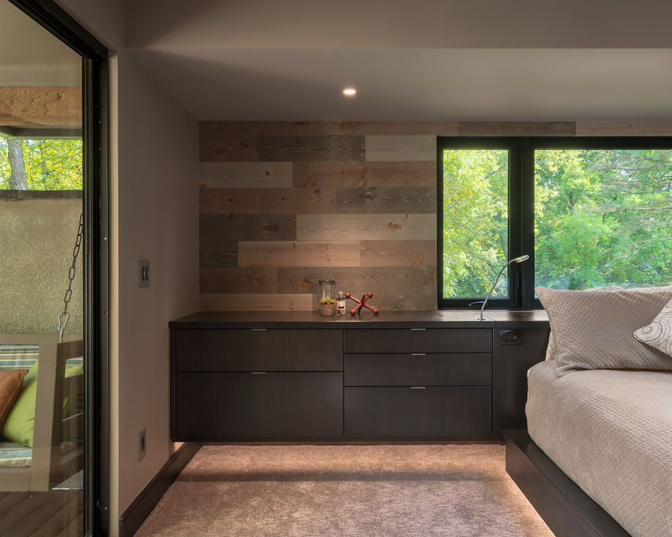
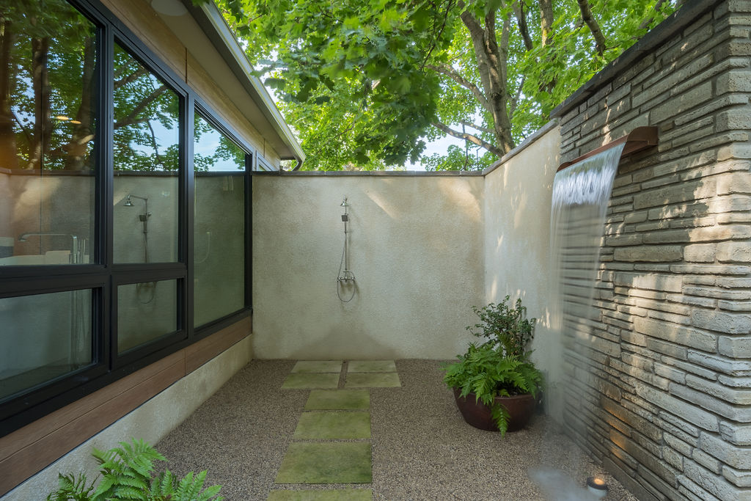
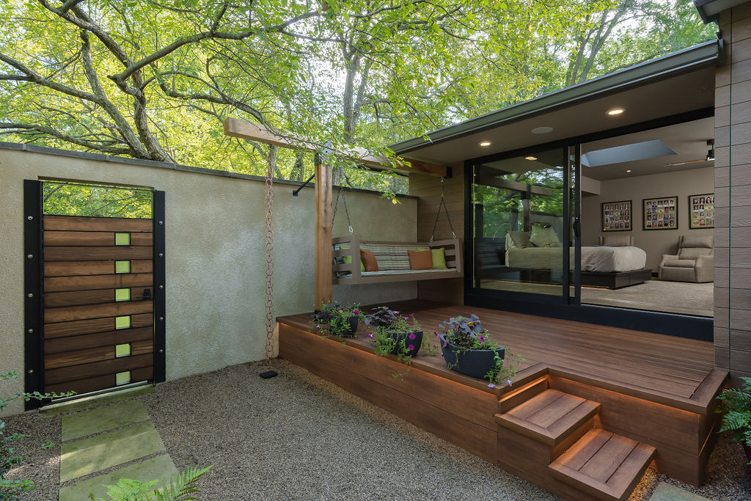
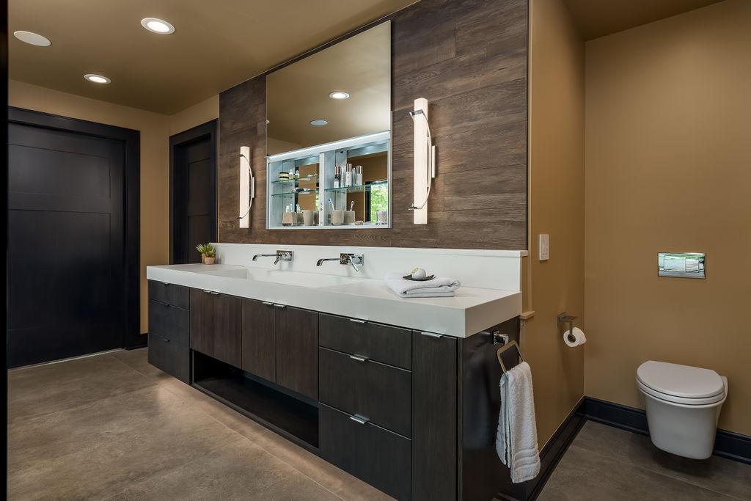
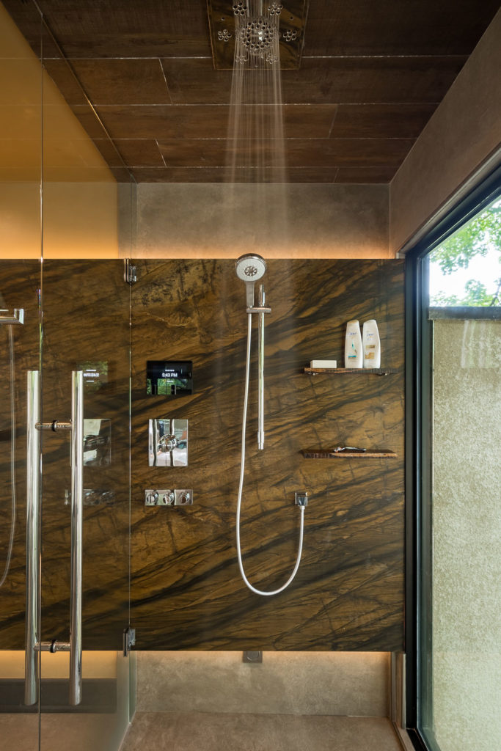
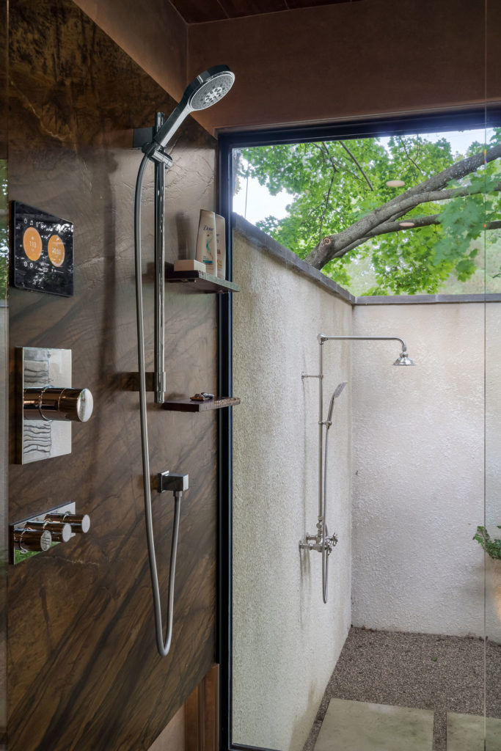
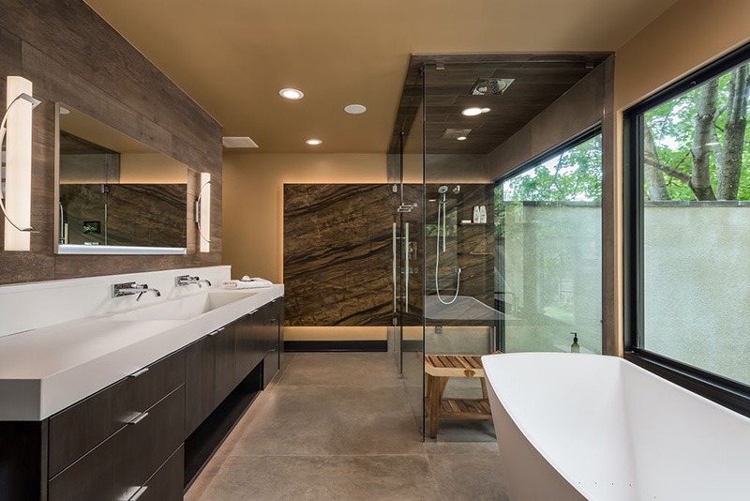
Design Statement:
- Contemporary Style – Warm, Tranquil, Simple Lines, Clean, Fresh, Open & Natural Light.
- Spa like retreat for busy professional couple.
- Tech options galore – state of the art smart home systems.
- Maintain & enhance architectural details of existing home.
General Scope of Work:
- Design & Build addition of new master suite & private courtyard w/outdoor shower & water feature.
- Relocate and add all new plumbing & electrical services in remodeled space.
- Incorporate “smart home” technologies into remodeled space – switches, speakers, outlets, etc.
- Remove awkward angles of bedroom and install new larger windows to bring in ample natural light.
- New foundation for 2 additions approx. 70-74sf each plus roof modifications.
- Spray foam insulation in all new walls.
Project Challenges:
- Several custom options & details needed to be thoroughly planned prior to installation.
- Keeping on schedule – several adjustments were made due to customized products & details.
- Extensive plumbing & electrical upgrades pushed limits of some of our trades.
- Roof design required great attention to detail due to current roof shallow pitch.
- Super involved homeowner who wanted latest and greatest plumbing & tech products created learning curves for designer and project manager.
- Custom courtyard gate designed & fabricated from scratch.
