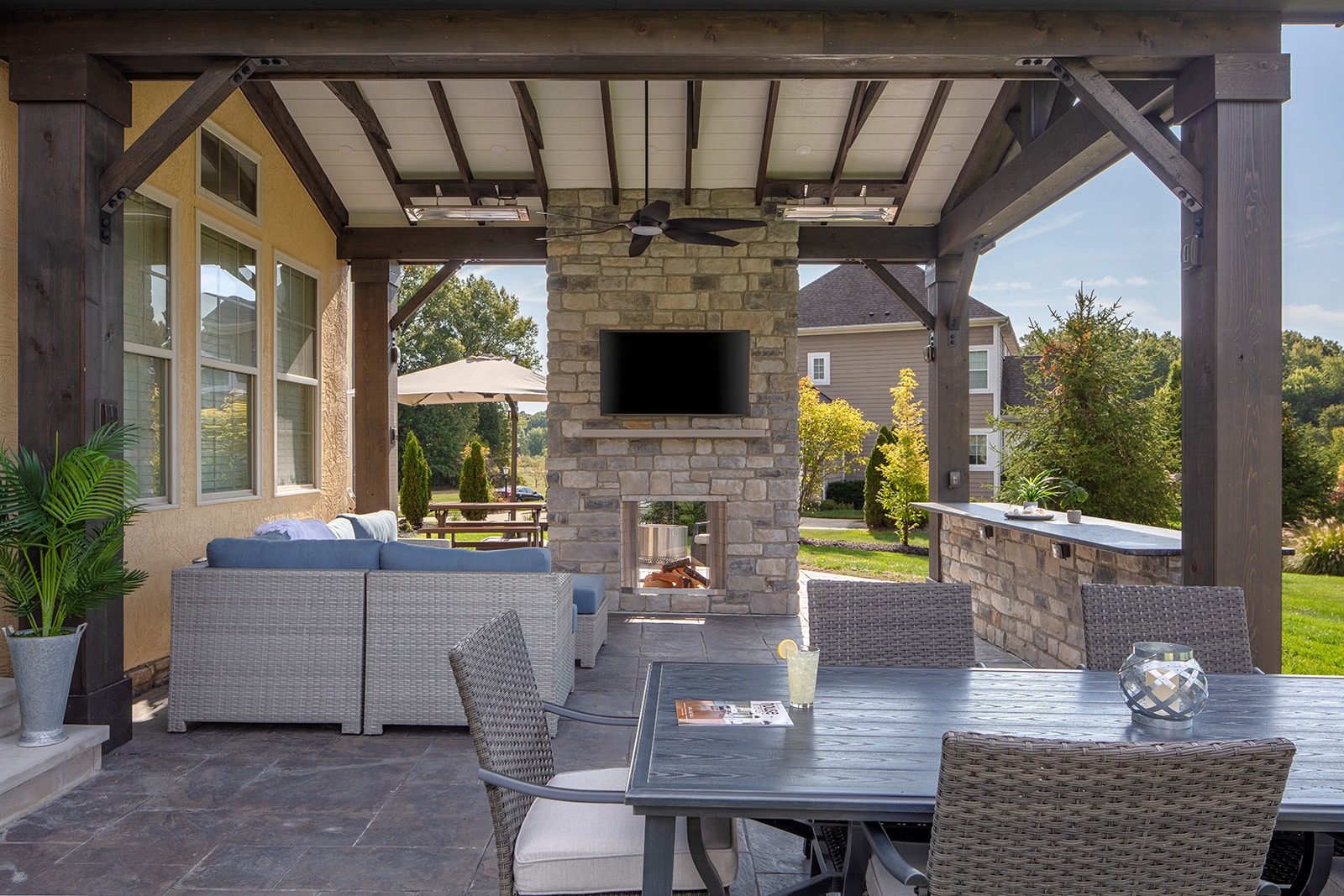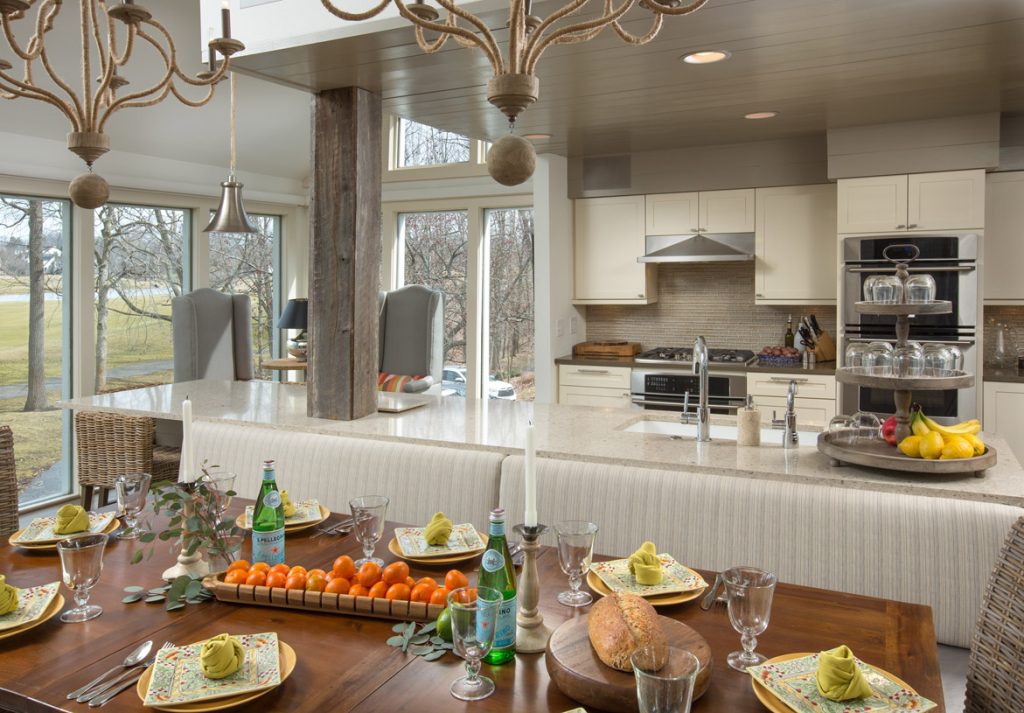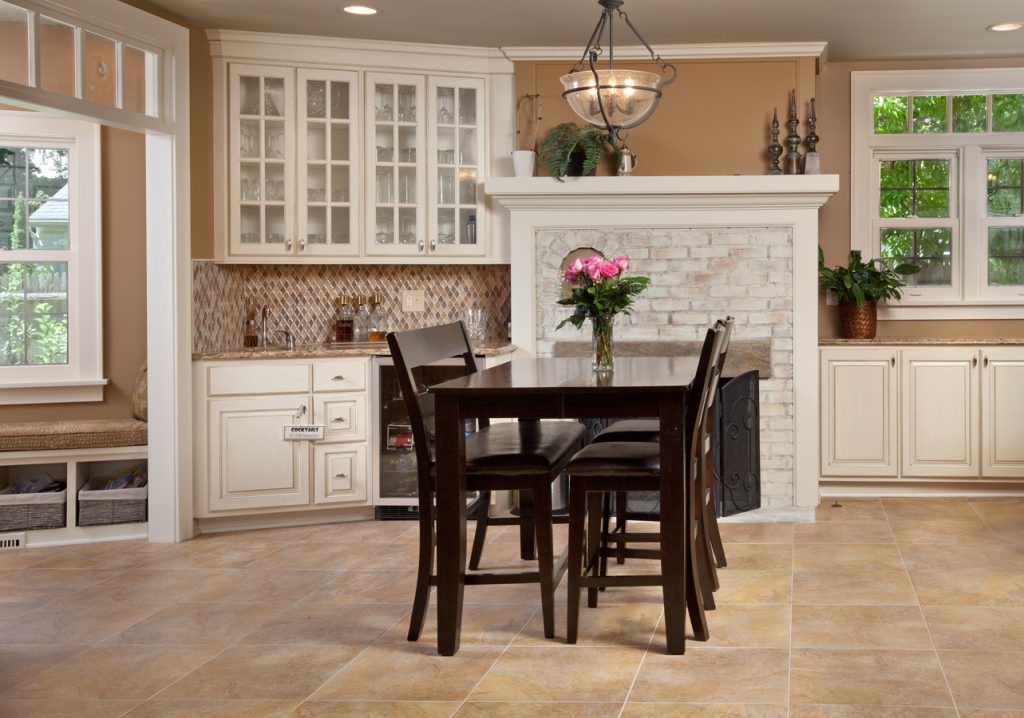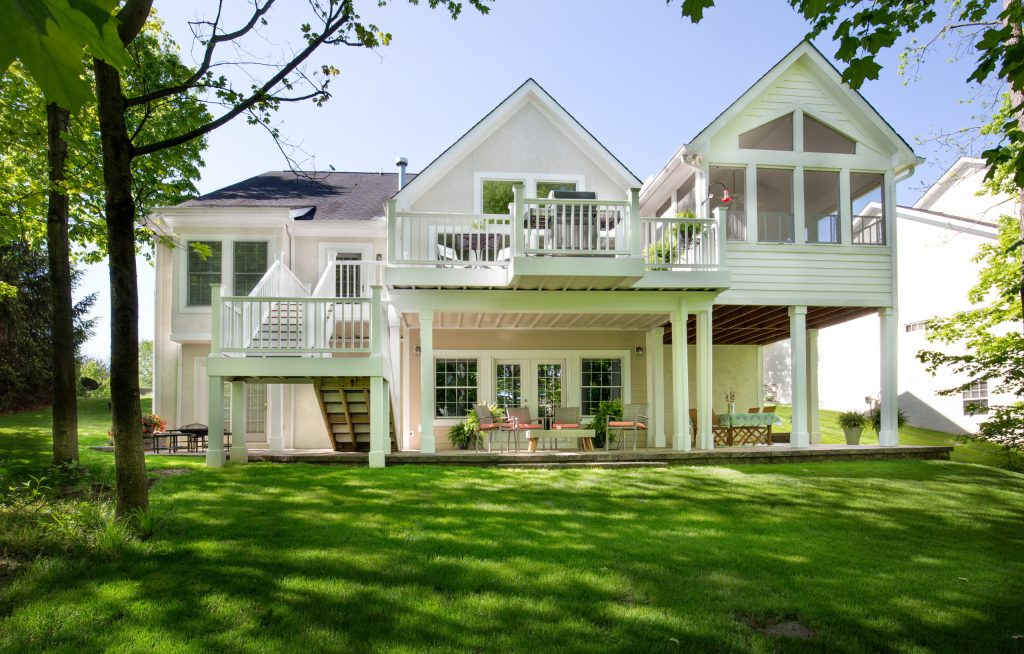Project Spotlight: Backyard outdoor living space addition includes converting an existing covered porch into a sunroom, installing new stamped concrete patio with timber framed roof extension and a stone fireplace. In total, four separate but connected spaces were designed and built allowing the family to utilize more of their beautifully landscaped yard and increasing the living and entertaining spaces for their home.
Before & After Floorplans
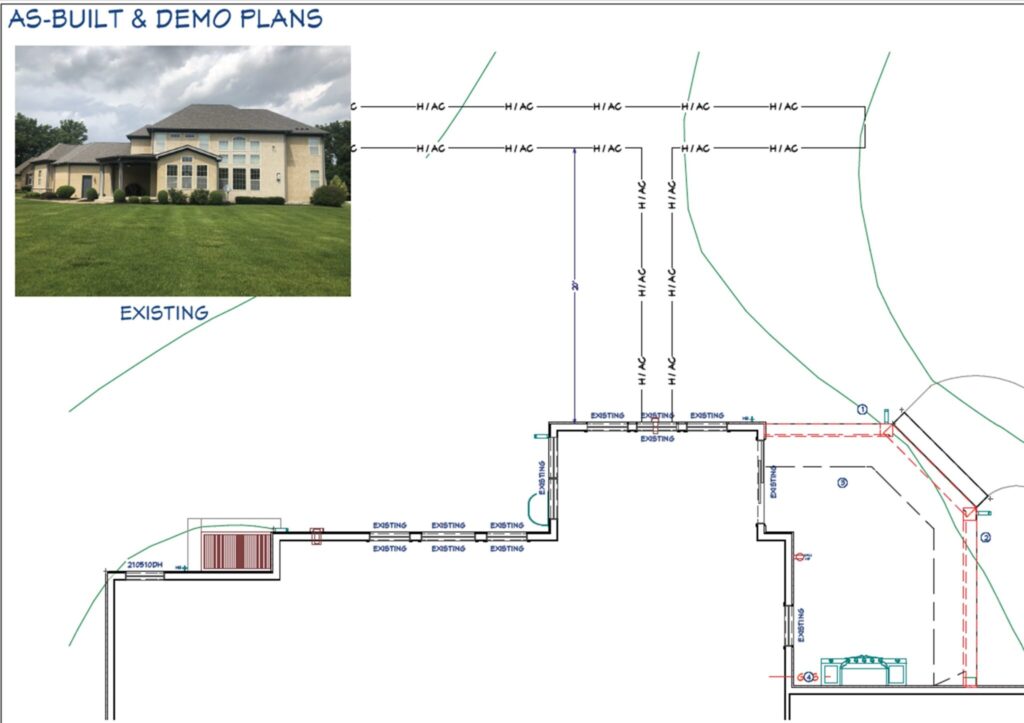
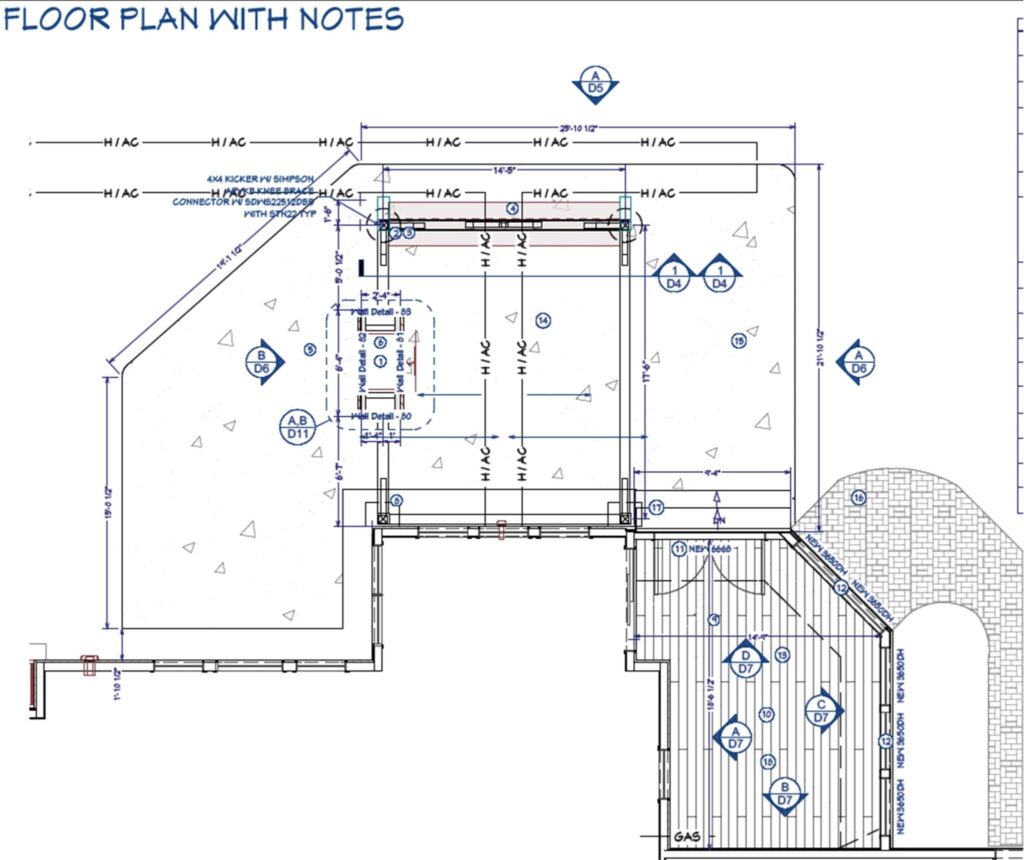
Project Scope & Details
Project Year: 2023
Project Cost: $200,001 – $500,000
- Enclose the existing 230sf covered porch to convert to a new sunroom with access to new outdoor spaces through a new doorway.
- Keep existing window locations & door into the home.
- Install five new double-hung windows on the west wall.
- LVT flooring was installed for ease of maintenance.
- Replace existing lighting and ceiling fan.
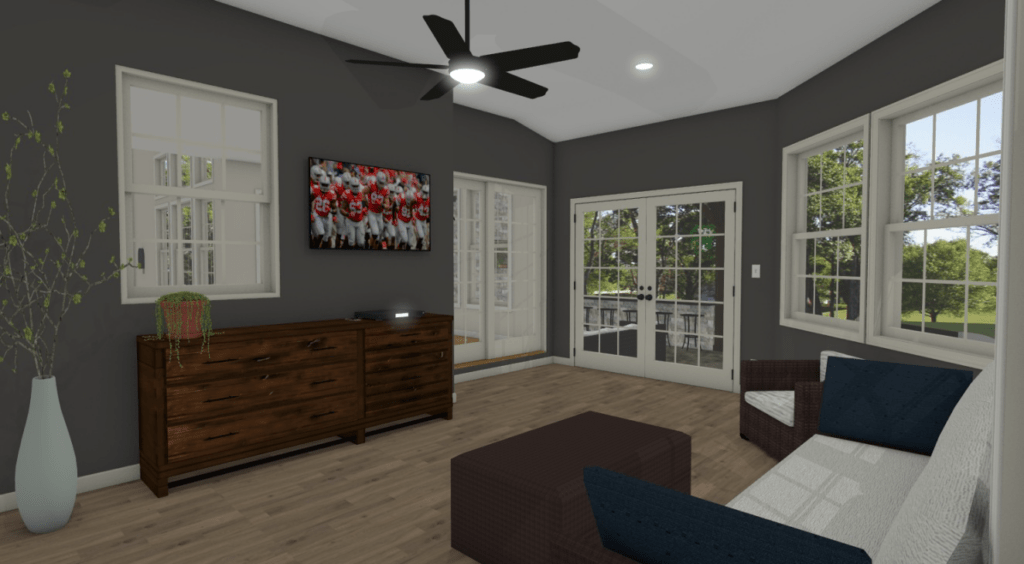
- New stamped concrete patio 820sf.
- Build timber frame roof extension of cedar over 285sf middle section of new patio.
- Build seating bar to accommodate 12.
- Install stone veneer around bar seating with a granite countertop.
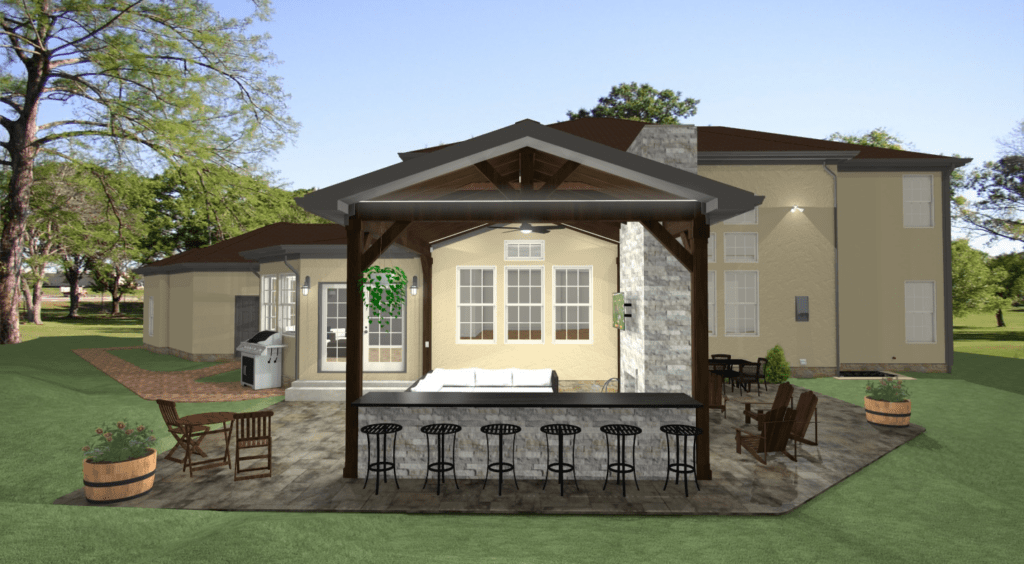
- Build new 2-sided masonry fireplace with stone veneer and gas starter.
- Install into the ceiling of the pavilion 10 can lights, 2 electric outdoor heaters and a combo fan-light.
- Provide new electric service in the fireplace chimney for TV installation.
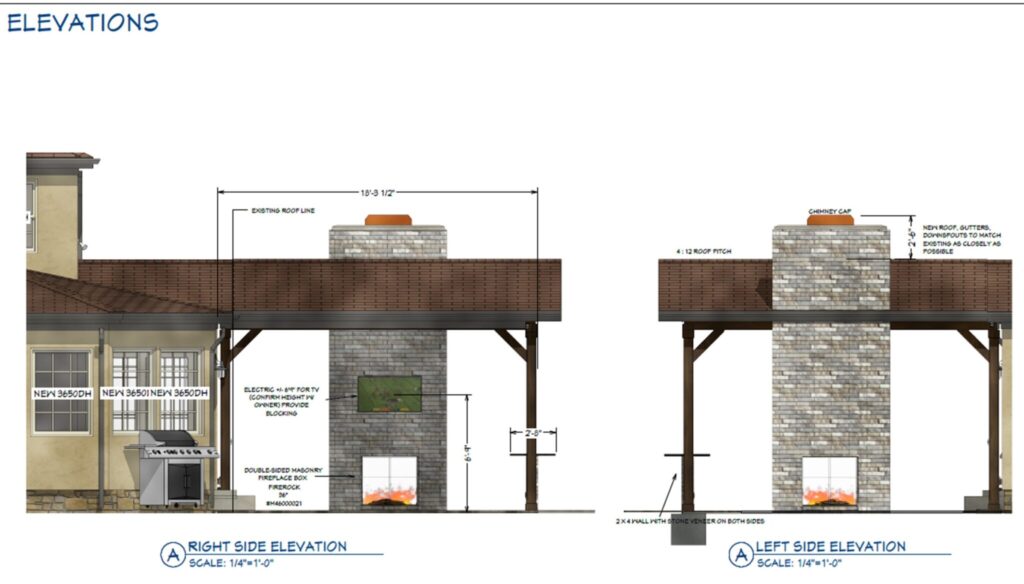
After Photos
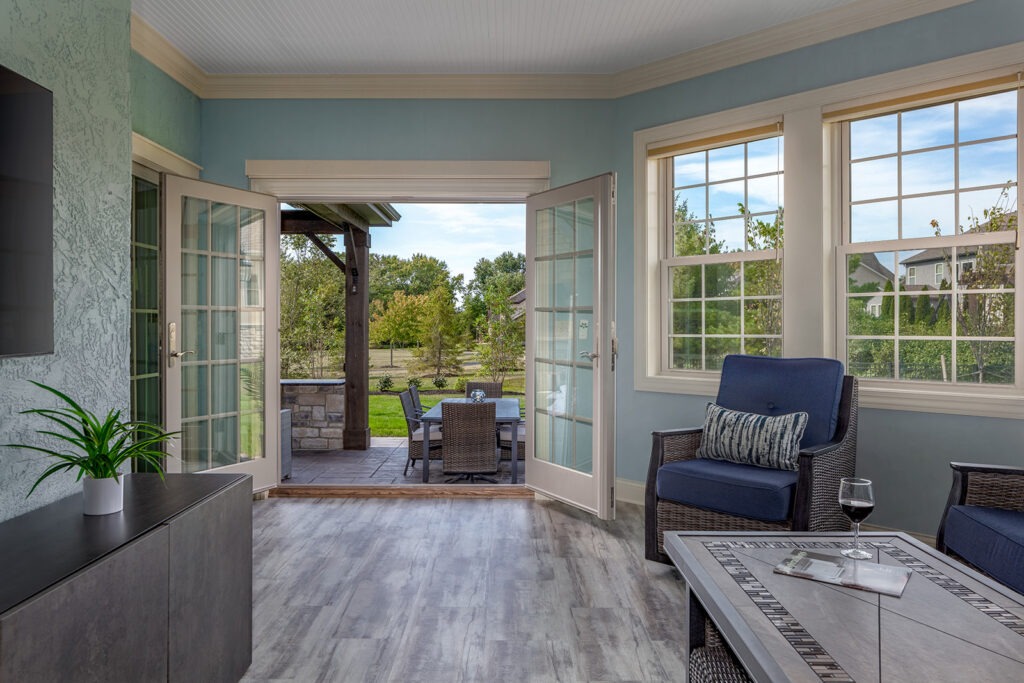
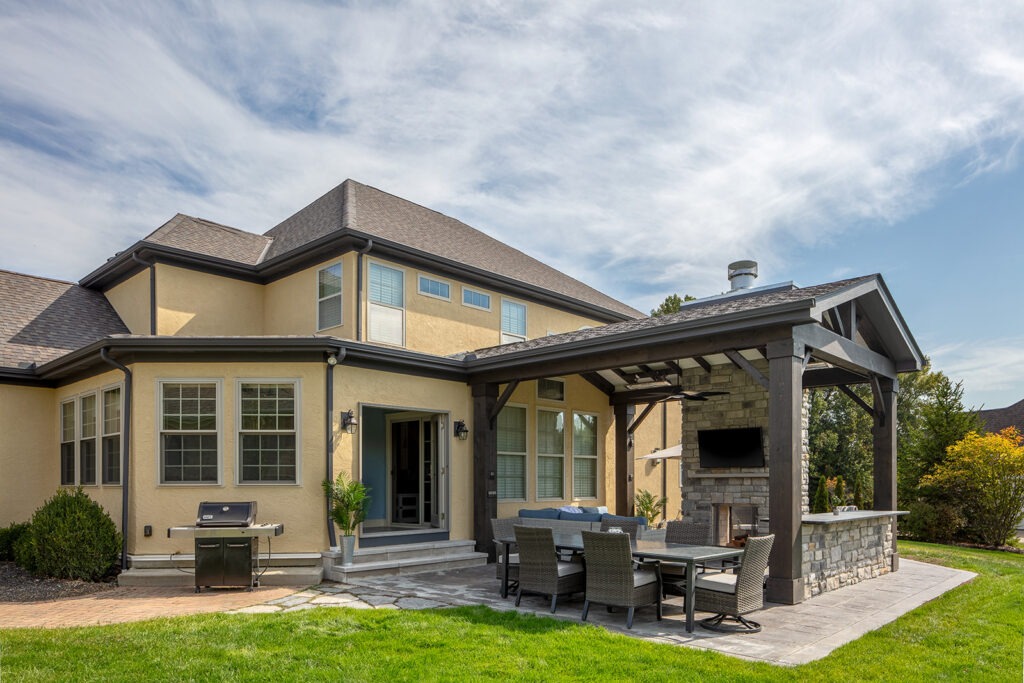
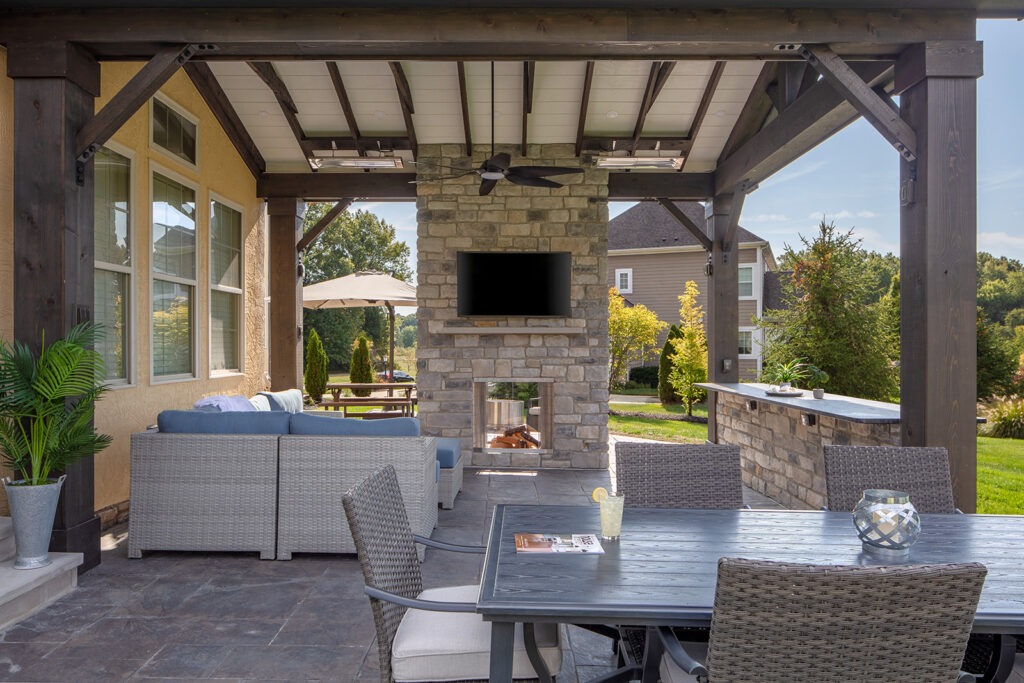
View full project photos on Houzz. Watch a video tour of this project on our YouTube channel! Want inspiration for your outdoor living project? Visit the Outdoor Living & Exteriors Portfolio on our website!
Development, Design & Build Team

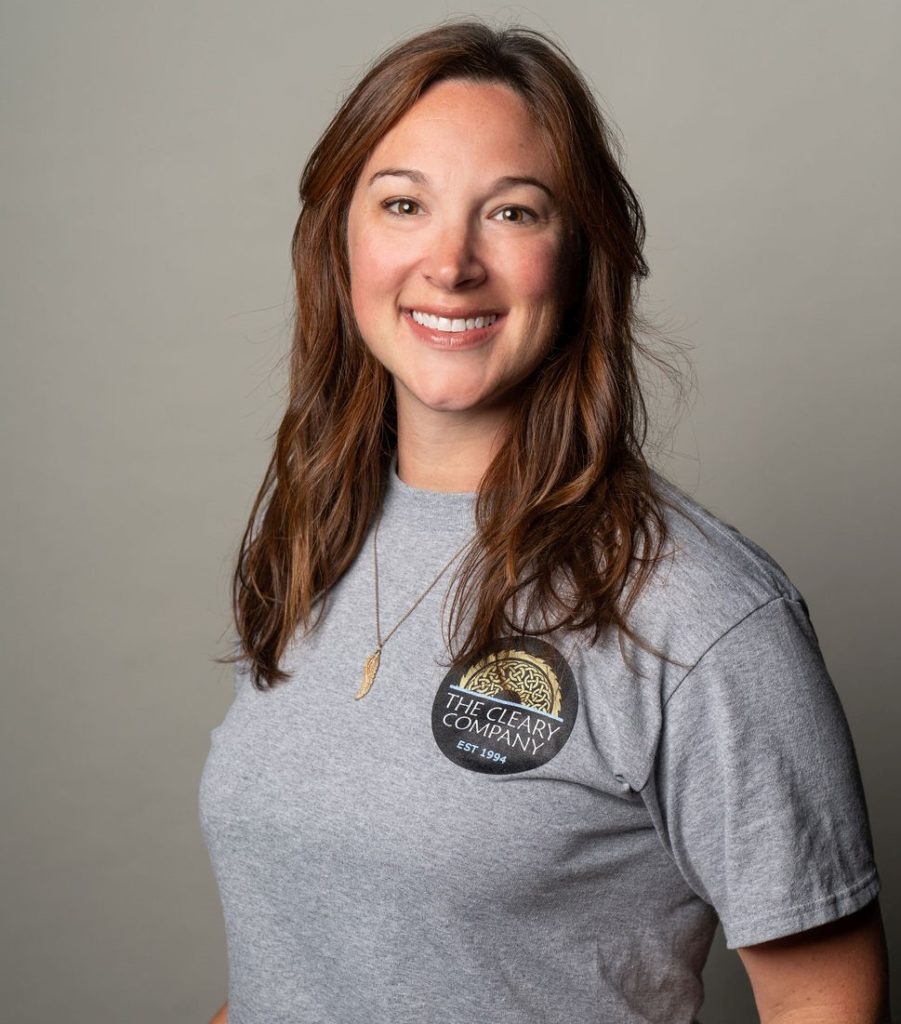

From Left to Right: Project Developer & Designer Katie Florjancic, UDCP, Design Consultant Shannon Tannehill, UDCP, Project Manager Justin Juenger, CRPM
Ready to Get Started on Your Sunroom or Outdoor Living Space Addition? Contact our Client Relations Coordinator by calling 614-459-4000 or visit our website.
