As summer ends, it is the perfect time to start planning your ideal outdoor space to enjoy for many years to come. Imagine stepping into a luxurious retreat right in your own backyard, where you can enjoy the beauty of every season without ever leaving the comfort of your home. That is exactly what a local family in the Columbus area envisioned when they embarked on an extraordinary outdoor remodeling project that transformed their property into a resort-like haven.
A Vision Turned Reality
Having lived in their home for three years, the homeowners were eager to expand their living space and make the most of their picturesque location along the Scioto River. They envisioned a multi-functional outdoor area that would not only enhance their lifestyle but also complement the existing architecture of their home. The result? A stunning transformation that combines elegance, functionality, and the natural beauty of their surroundings.
Photos of Home Before Addition & Remodel
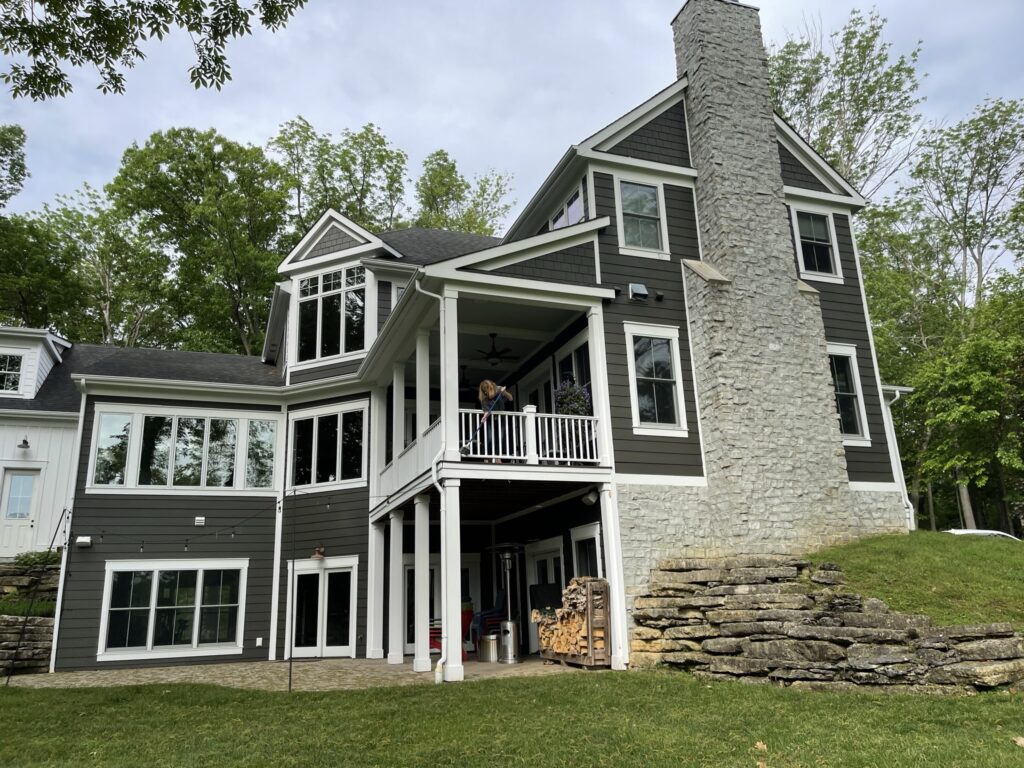
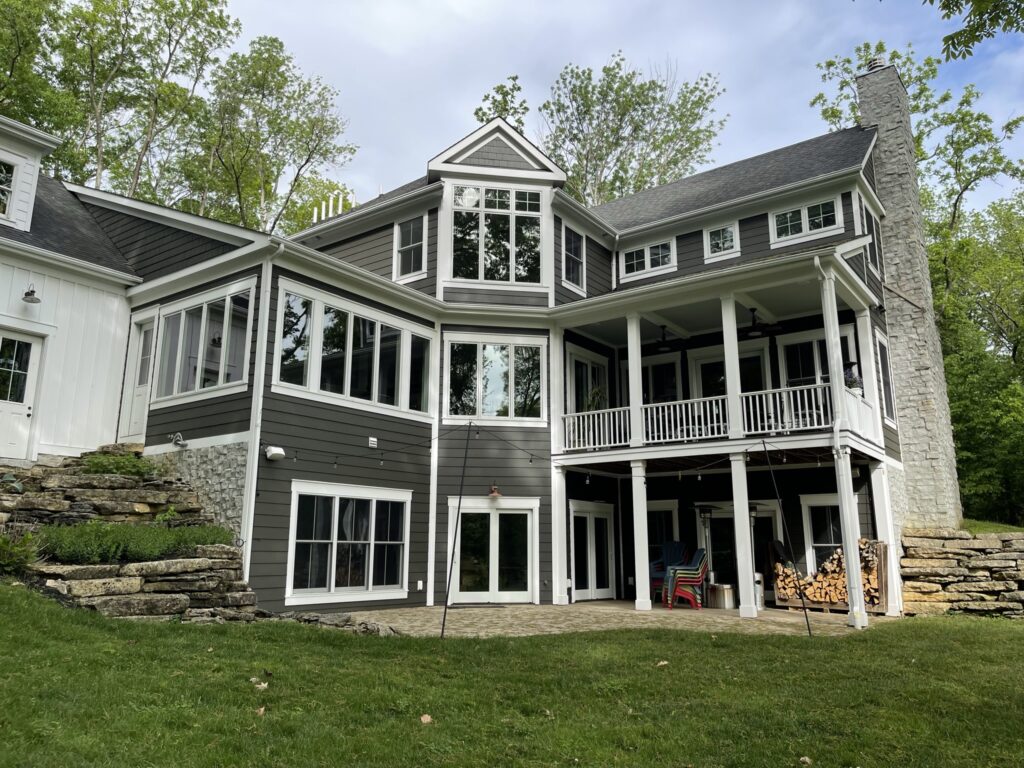
The Heart of the Transformation: A 4-Season Sunroom
The project began with the addition of a 4-season sunroom, a versatile space designed to provide comfort and relaxation throughout the year. The sunroom’s flooring was meticulously chosen to blend seamlessly with the stone pool surround, creating a harmonious flow between indoor and outdoor spaces. Large, moveable glass wall system from NanaWall were installed, allowing the homeowners to fully open the space to the outdoors. These walls connect the existing basement to the sunroom, providing a seamless transition from the interior to the exterior.
According to Residential Designer Laura Watson, ASID, UDCP, Development Manager at The Cleary Company, “The 4-season sunroom was a crucial element in this remodel, providing the homeowners with a space that could be enjoyed in every season. The integration of the sliding window walls truly brought the outdoors in, creating a flexible and inviting living area.”
Bringing the Indoors Out: A Two-Story Fireplace
One of the most striking features of the remodel is the two-story fireplace, designed to serve both the sunroom and the deck above. This stunning centerpiece not only adds warmth and ambiance to the space but also ties the two levels together, creating a cohesive and inviting atmosphere. Whether it is a chilly evening in the sunroom or a cool night on the deck, the fireplace ensures that the outdoor living areas can be enjoyed year-round.
Outdoor Cooking and Entertainment
Above the sunroom, a large composite deck was constructed, offering an expansive area for dining, lounging, and enjoying breathtaking views of the river. Understanding the importance of outdoor entertainment, the remodel included dual covered outdoor cooking areas, allowing the homeowners to prepare meals and entertain guests in style, regardless of the weather. A dedicated pool storage area ensures that all pool-related items are organized and easily accessible.
A Seamless Blend with Nature: Landscaping and Pool Area
The outdoor remodel would not be complete without a carefully designed landscape plan that enhances the overall aesthetic. Working closely with Hidden Creek Landscaping, the homeowners created an extensive pool, hot tub, and entertainment area that perfectly complements the new structures. The sunroom’s stone flooring was extended to the pool surround, providing a unified look. Natural stone walkways and steps were added to connect the deck with the lower yard, while outdoor lighting, including sconces, post lighting, and stair lighting, was thoughtfully integrated to enhance the ambiance and safety of the space.
A Retreat for the Whole Family – Including the Dogs!
With two beloved Bernese Mountain dogs, the homeowners wanted to ensure their outdoor space was as accommodating for their pets as it was for their family and friends. The expansive indoor and outdoor areas provide plenty of room for the dogs to run, swim and explore, while the flexible design of the space allows it to be used for a variety of activities depending on the weather, time of day, or season.
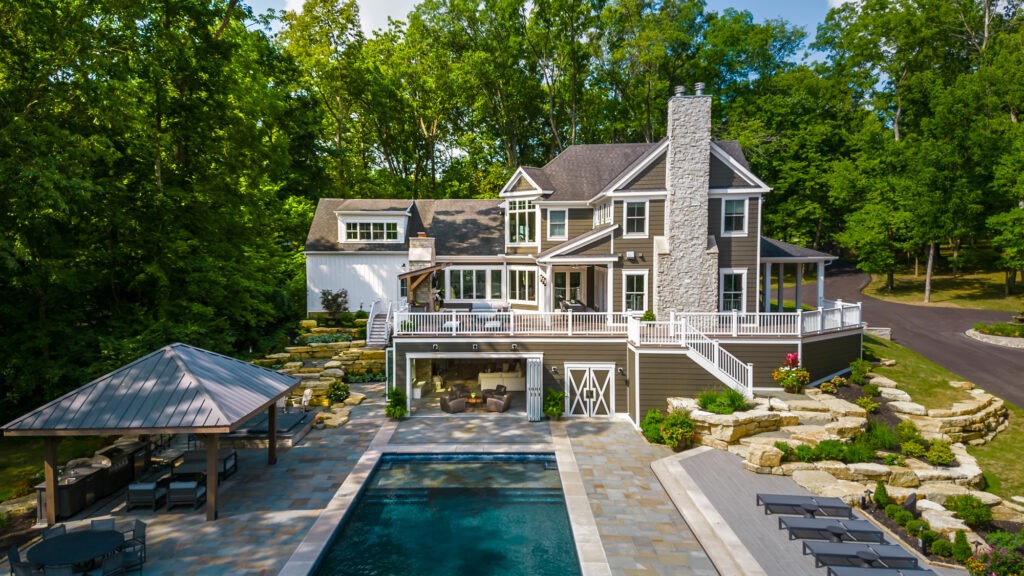
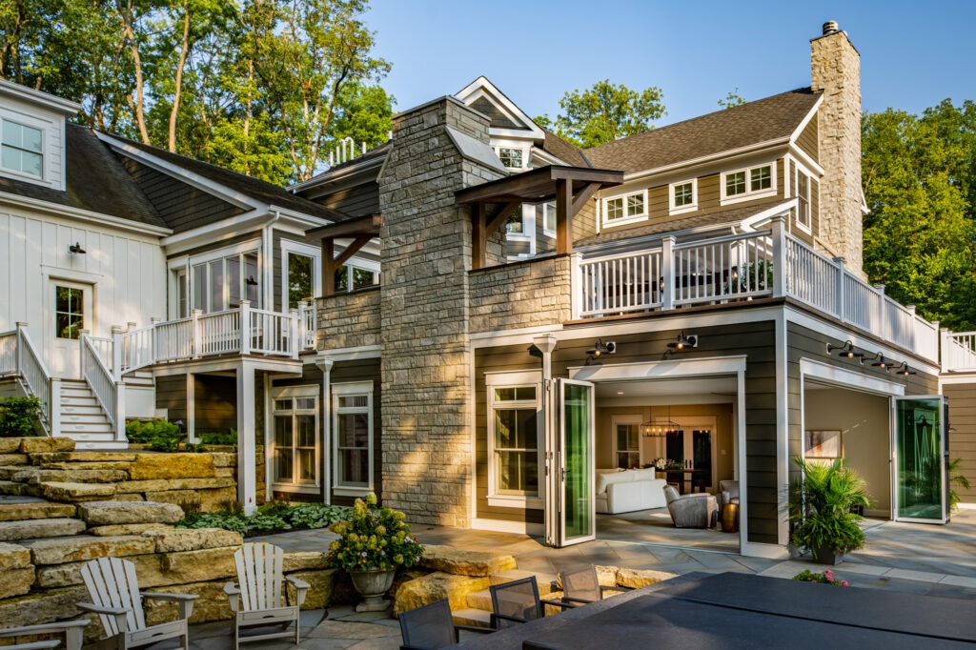
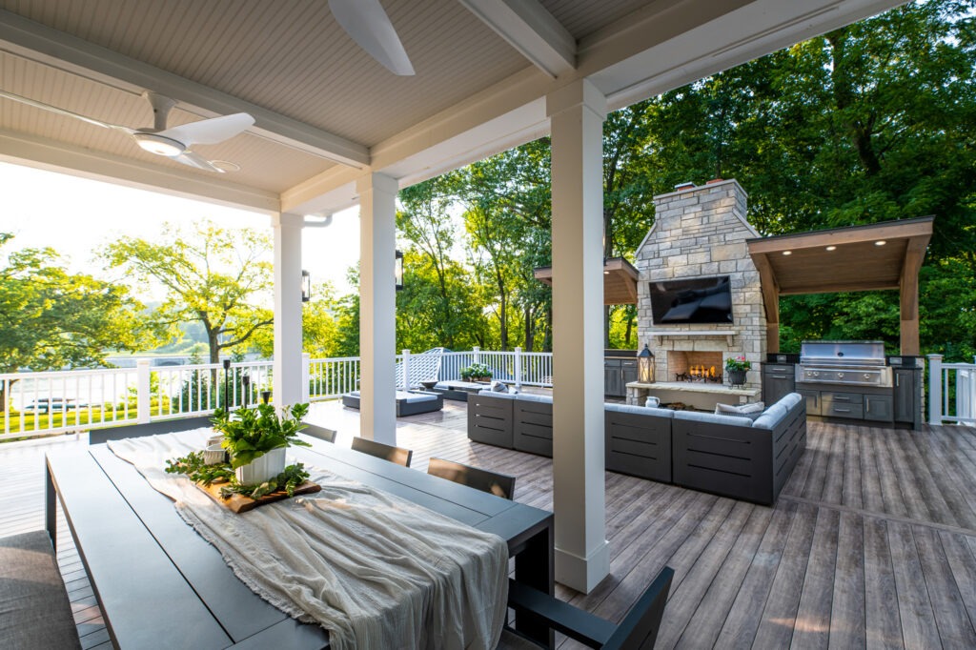
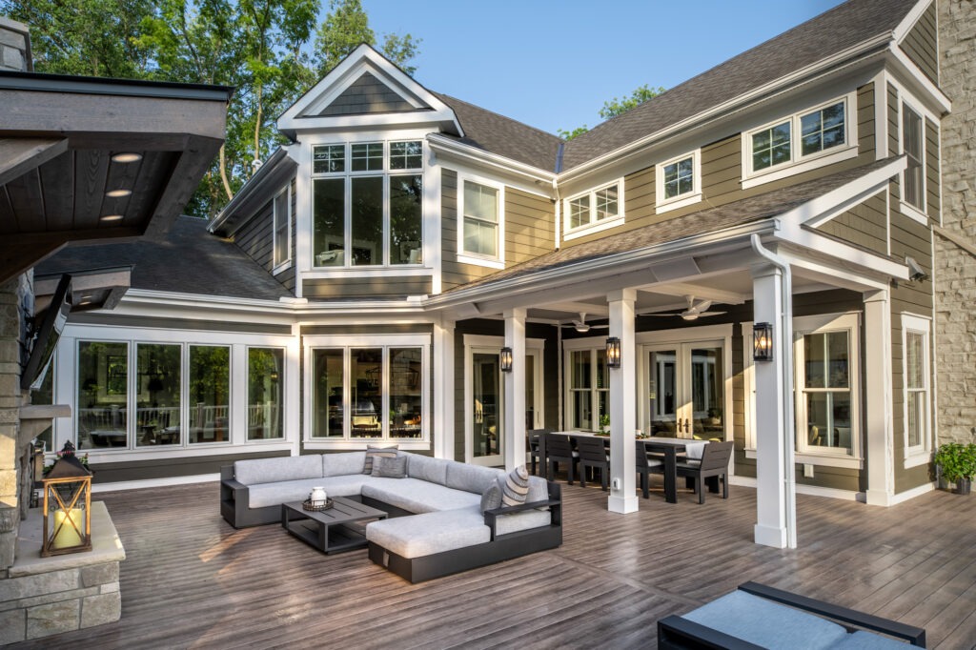
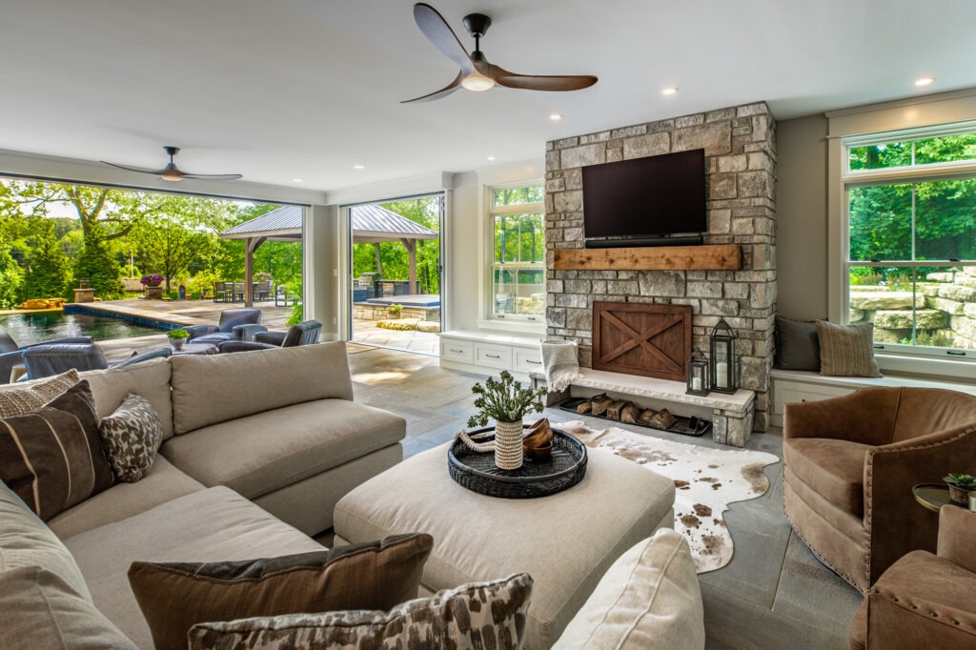
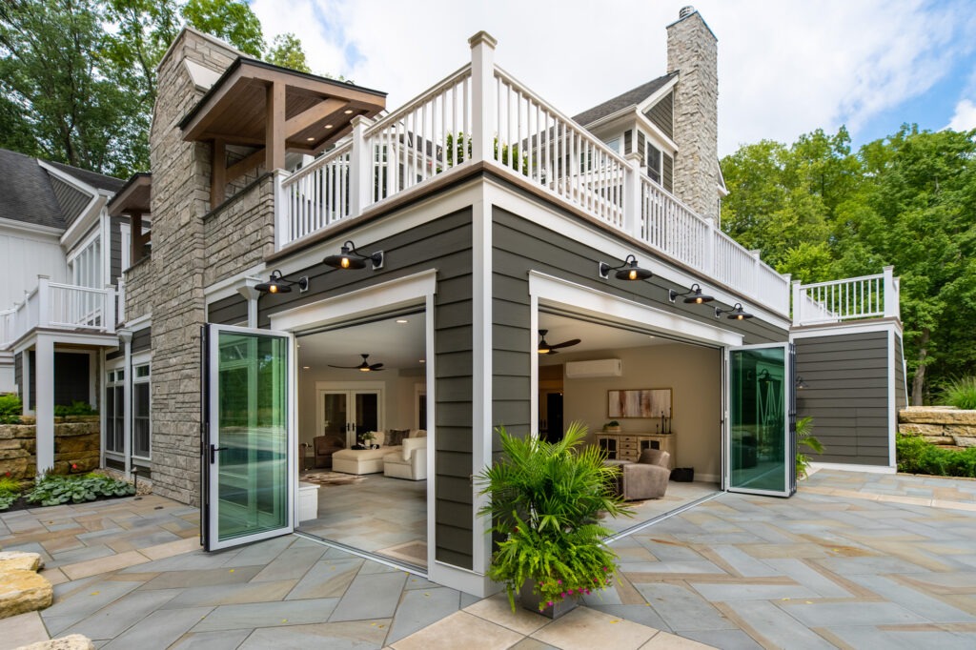
A Vacation at Home
Perhaps the most remarkable aspect of this outdoor remodel is how effortlessly it brings a vacation-like experience to everyday life. The resort-style amenities, combined with the thoughtful design that integrates both the indoor and outdoor spaces, create an environment where the homeowners can host large family gatherings or simply relax and unwind. The addition complements the existing home’s architecture beautifully, ensuring that the view from the Scioto River is nothing short of spectacular.
Laura summarizes the project by stating “It was all about creating a retreat that felt like a vacation every day. The seamless blend of indoor and outdoor spaces, along with the resort-like features, allows the homeowners to enjoy a luxurious and relaxing environment without ever leaving home.”
Ready to start planning your own outdoor retreat?
Explore our outdoor living projects portfolio for inspiration and then schedule an initial phone conversation with our Client Relations Coordinator to discuss your remodeling needs.
