Clients in Powell, OH, a family of five, loved their neighborhood but had outgrown their existing kitchen. The existing U-shaped kitchen floorplan was cramped. They enjoy cooking together as a family but two adults and three teenagers sharing that was becoming more challenging.
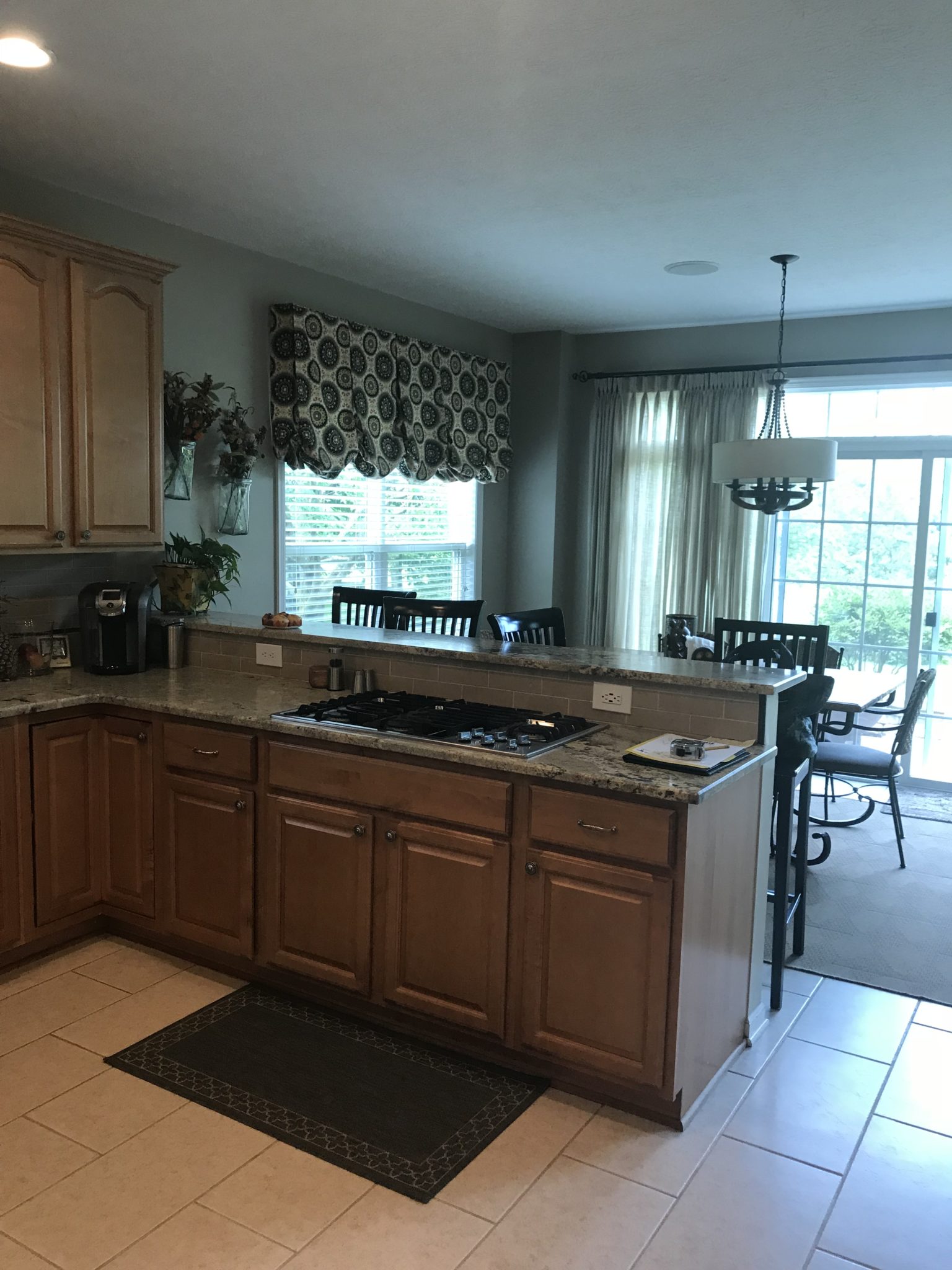
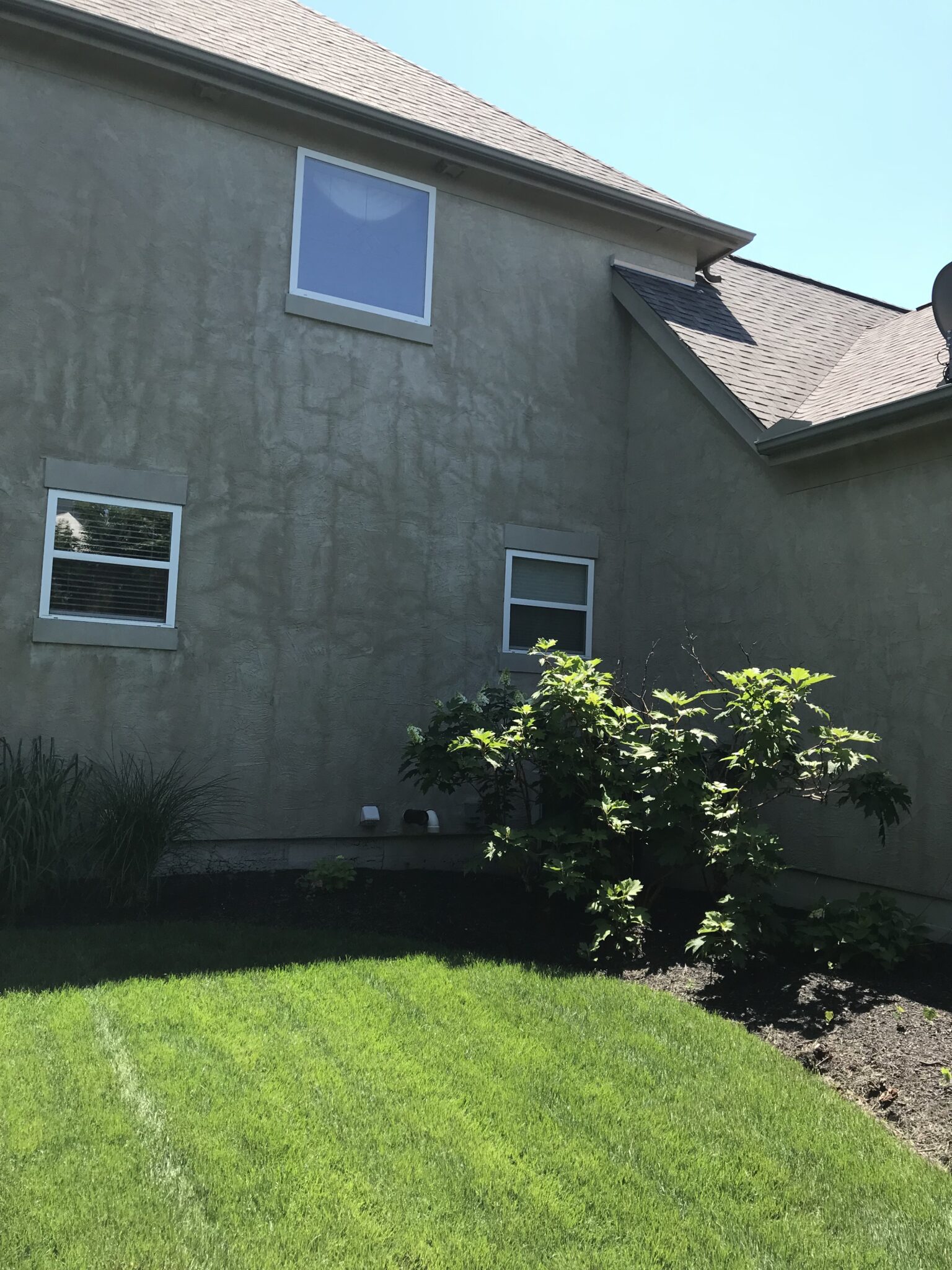
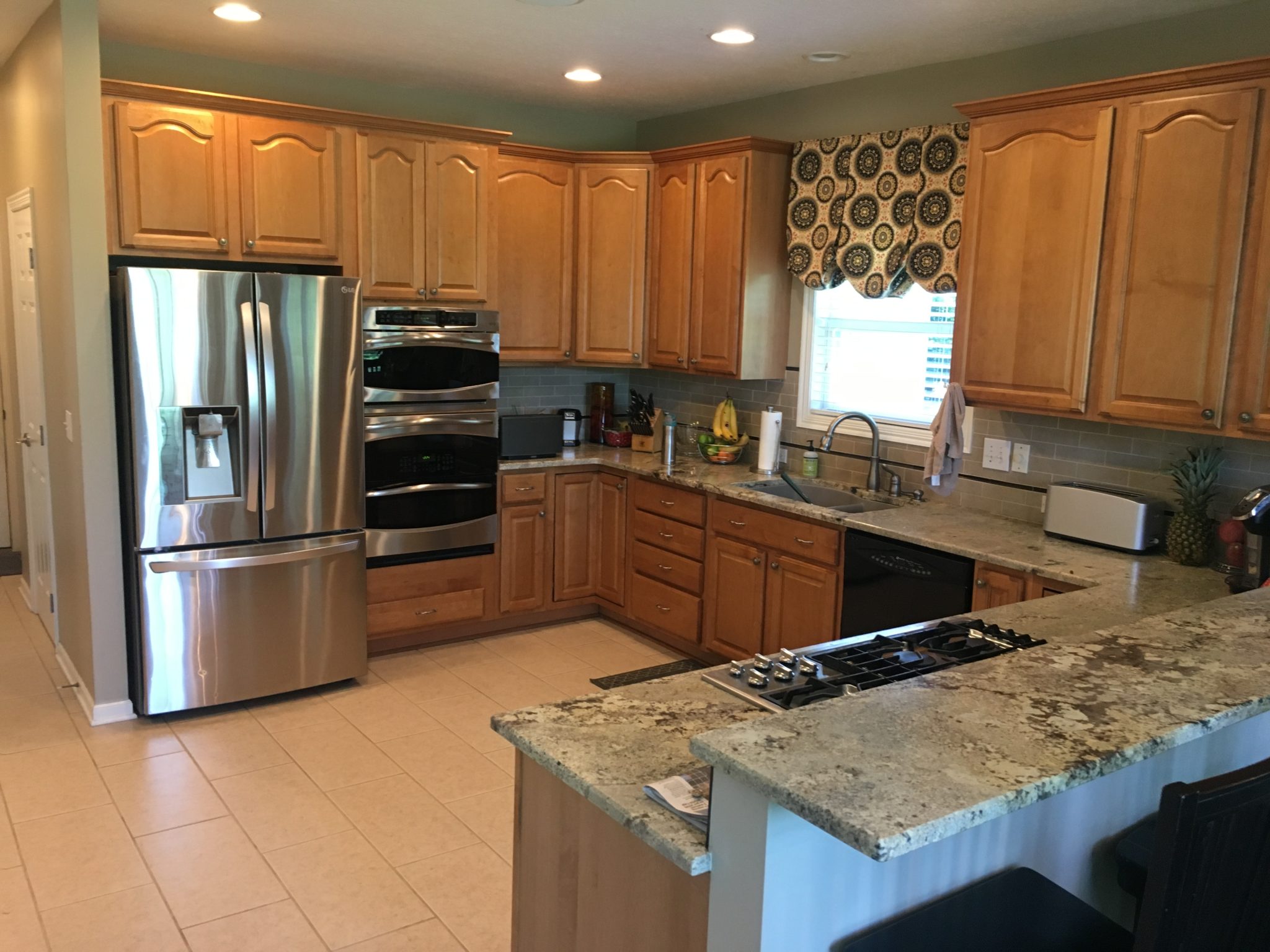
The project scope included building a 6′ x 32′ addition to expand the footprint of the kitchen, pantry, and laundry rooms. The newly expanded footprint allows for distinct zones of cooking, cleanup, and serving along with a new beverage station. A cantilevered bump out of the main sink area allows additional natural light to flood the new space.
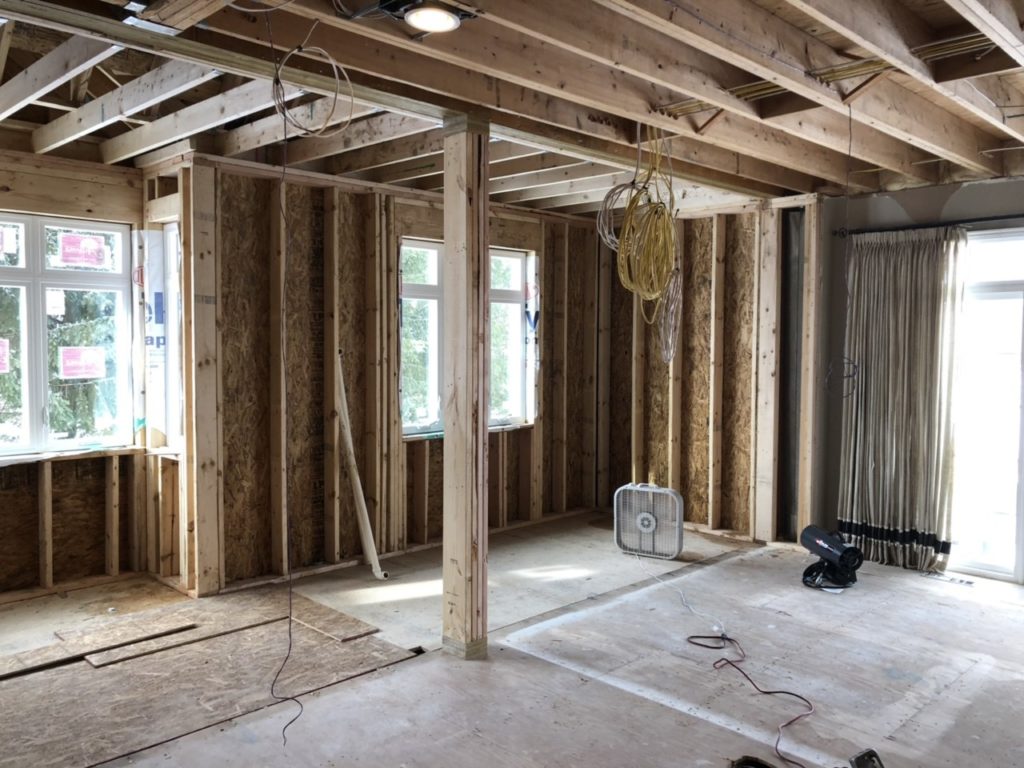
Project Year: 2019 | Project Cost: $200,001 – $500,000
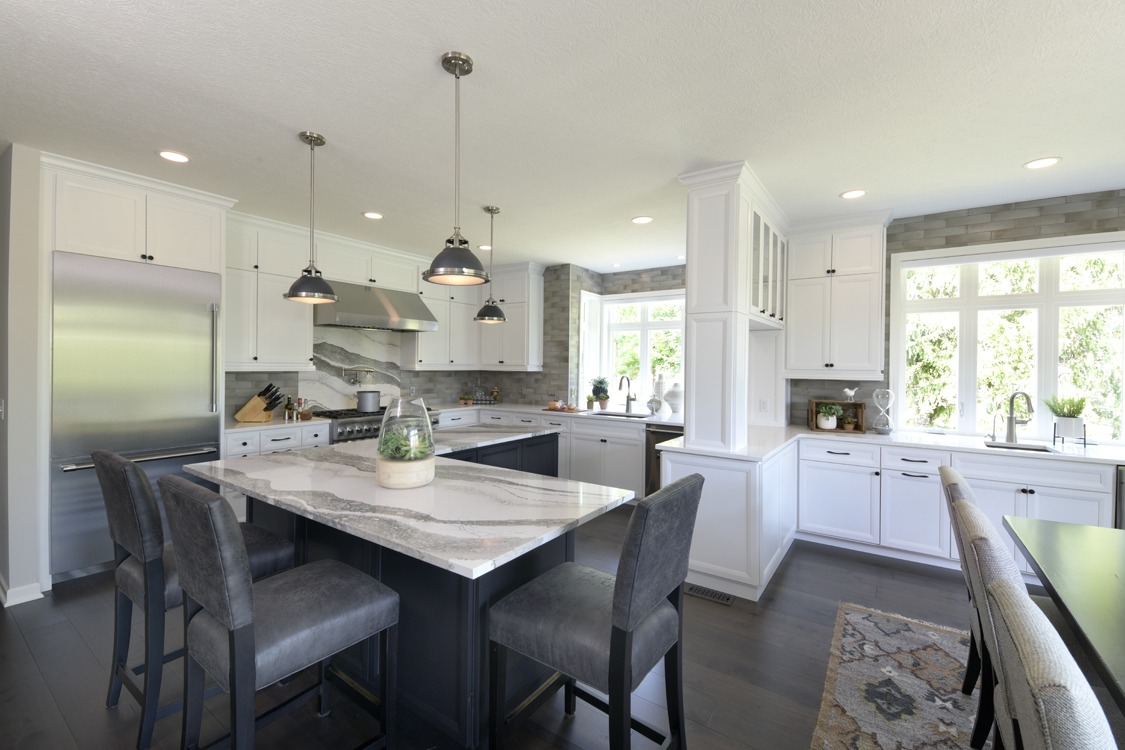
An additional 193 sf was added to the existing kitchen & adjacent casual dining space giving the clients more room for hosting large gatherings. A large L-shaped island was added to include additional seating and prep space. To bring as much light as possible into the kitchen an additional window bump out of 2’7″ x 7′ which also created additional countertop space. Thermador appliances include 48″ gas range w/griddle, steam oven, range hood & dishwasher. Additional appliances include U-Line beverage fridge & Samsung microwave drawer. Custom cabinetry includes personalized storage solutions.
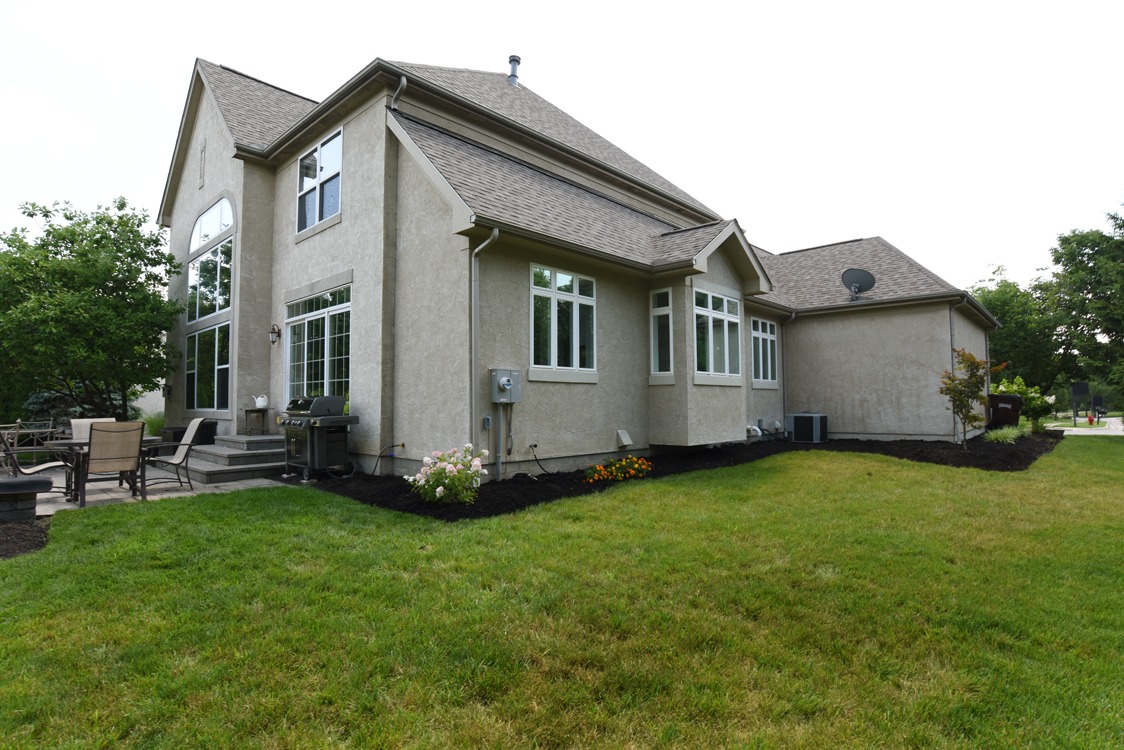
The exterior view of the new addition shows a cantilever bump out on the new addition which is where the sink is located. This not only brings in more natural light to the new space it also adds architectural interest to the entire addition.
Read more about this project in the October/November issue of HouseTrends magazine here!
Meet the Team
Project Designer Laura Watson ASID, UDCP
Project Manager Rob Lindeboom CLC
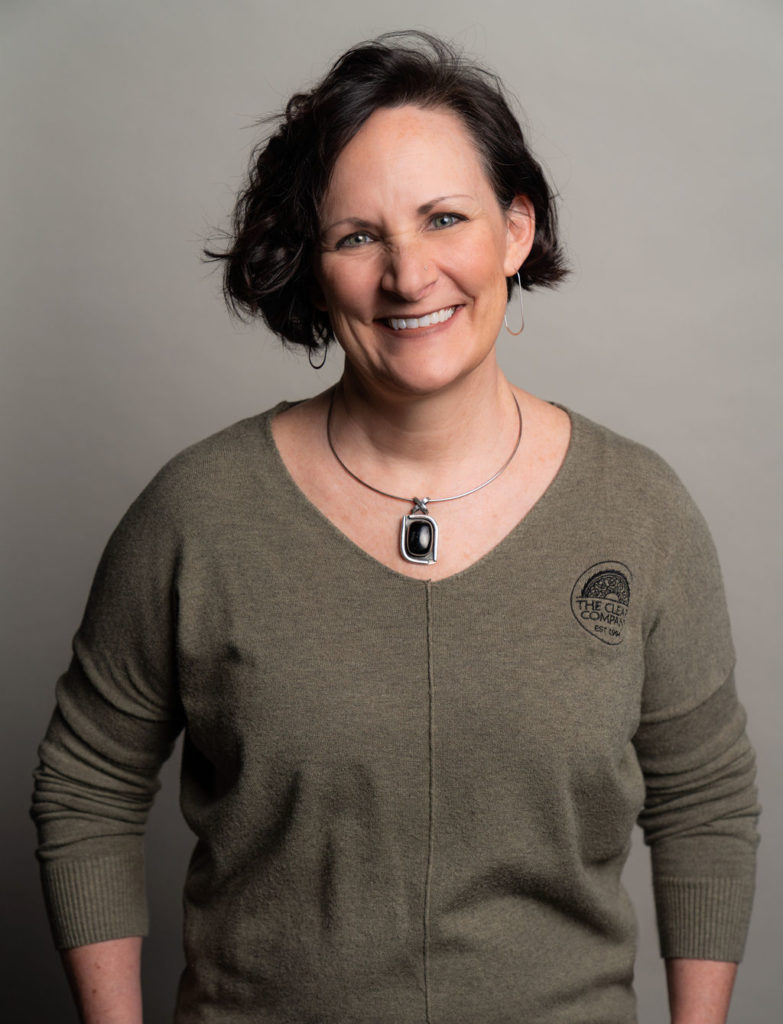

Ready to Get Started on Your Kitchen Addition?
Contact our Client Relations Coordinator today by calling 614-459-4000 or visiting our website.
