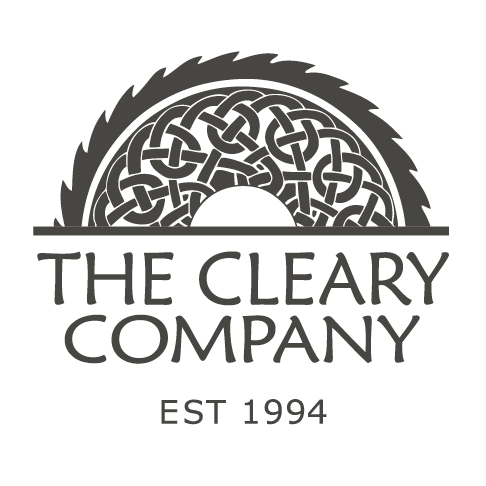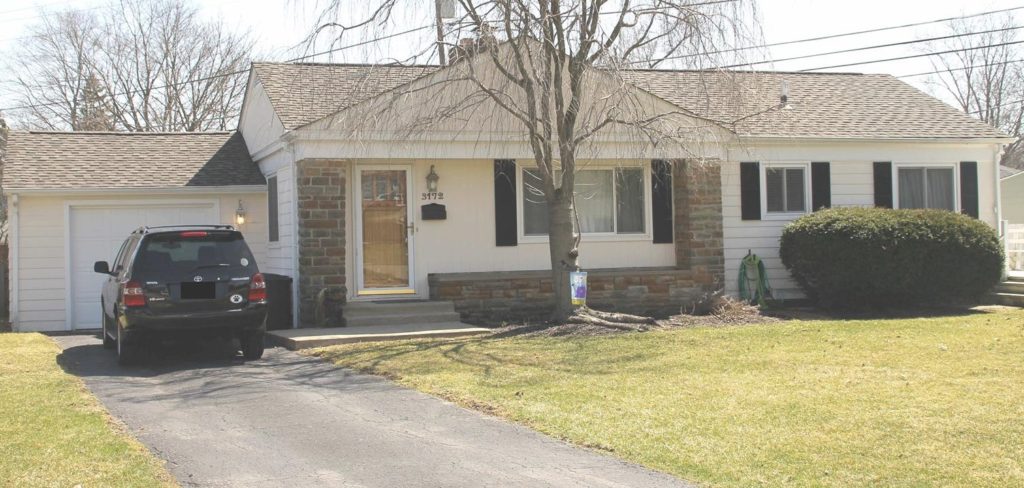Project Spotlight: A modest ranch home in Upper Arlington, Ohio is demolished. The Cleary Company Remodel-Design-Build completes a new 2 story modern farmhouse style home.
In 2015 we were hired to design, remodel and build an addition on a 1008sf single-story home built in 1952. The client requested an open concept floor plan with vaulted ceilings, new flooring, fixtures and finishes throughout. After several months of design, planning and estimating this extensive remodel, the decision was made to tear off down the entire house and rebuild the foundation.
The new foundation allowed the home to be better positioned on the existing lot as well as create a new dry basement with taller ceilings.
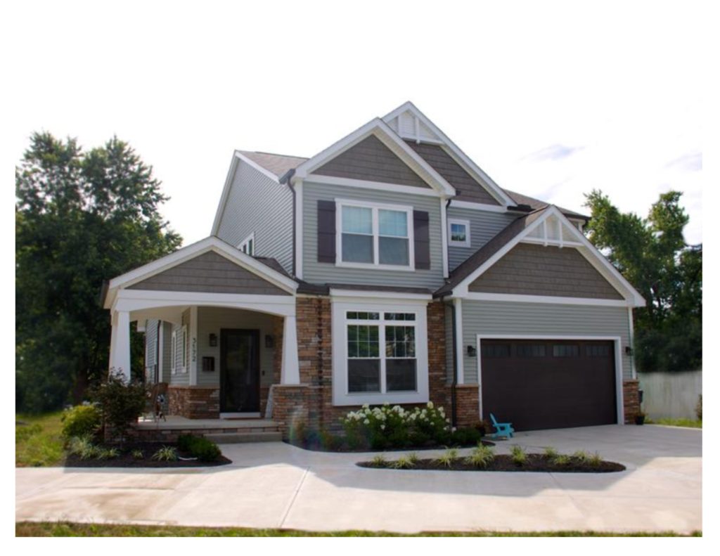
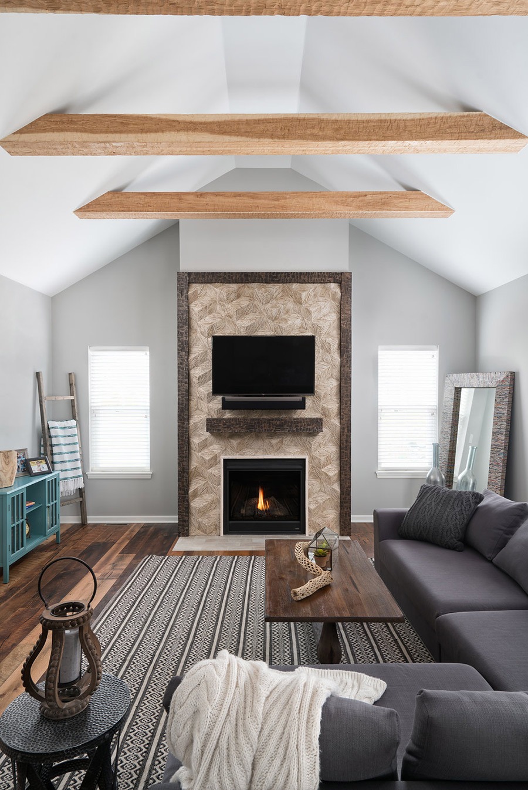
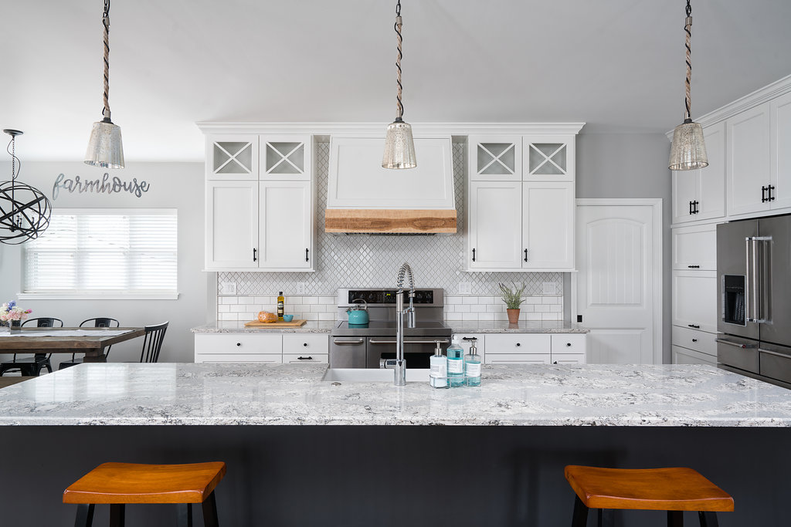
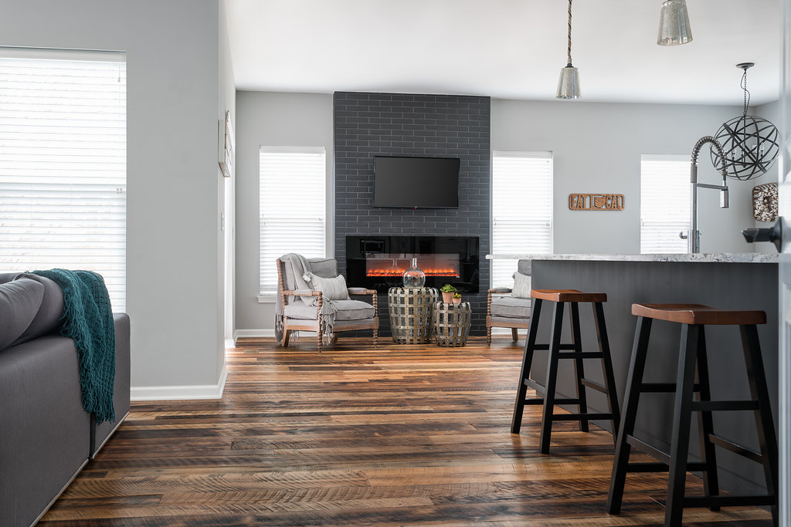
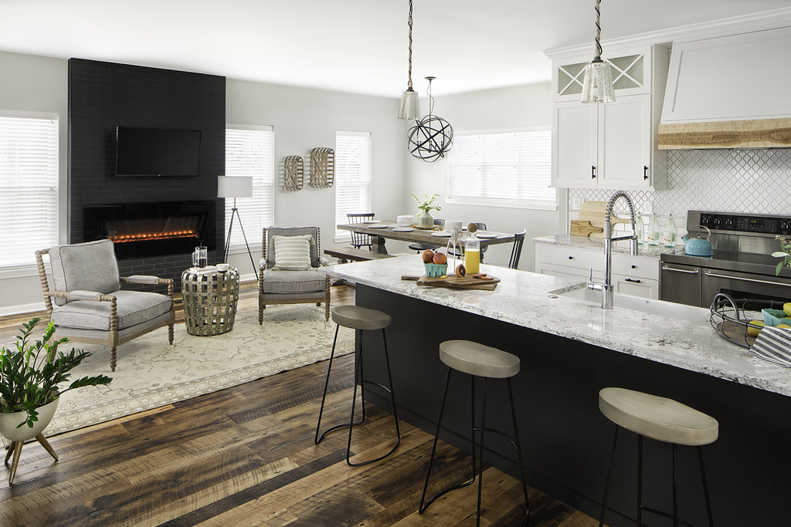
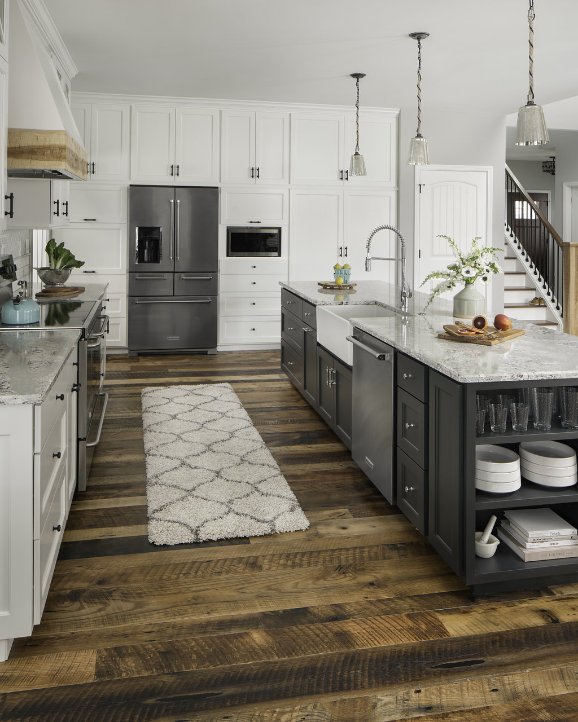
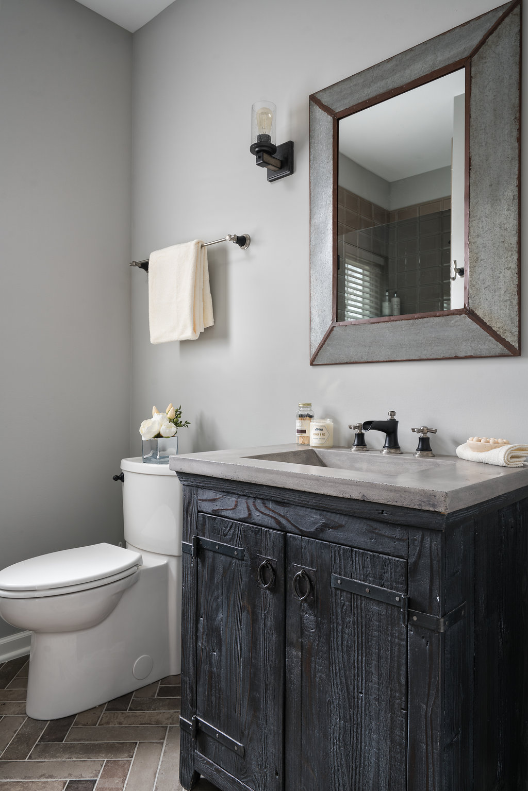
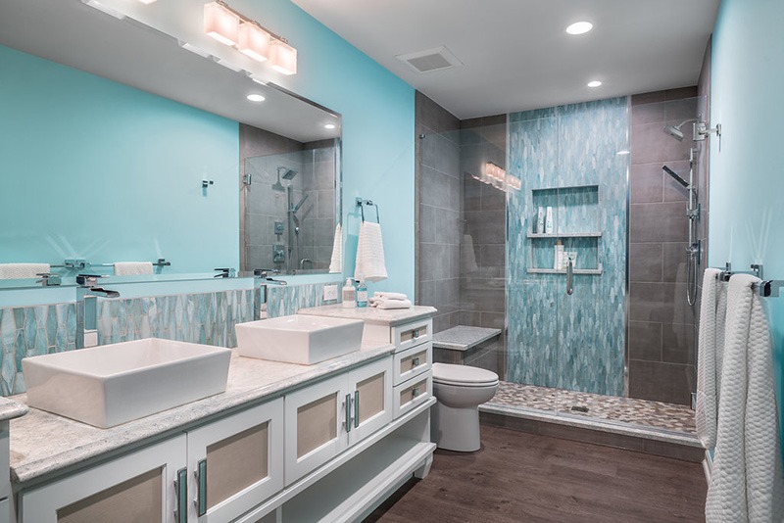
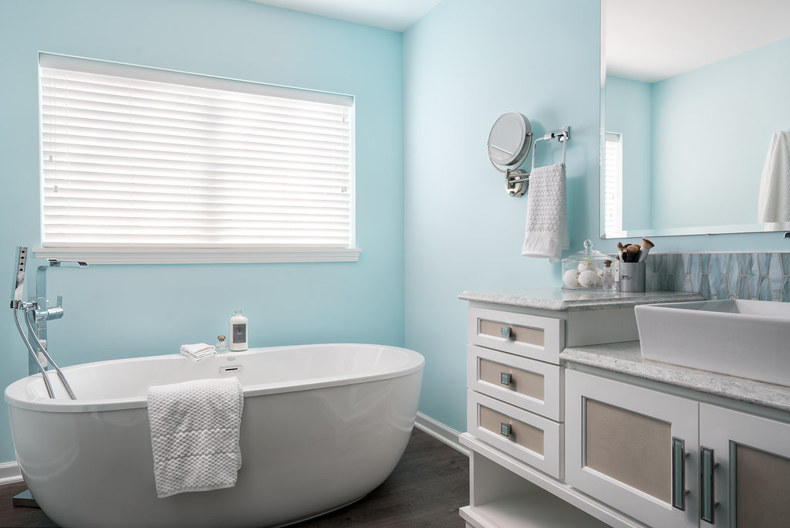
Read more about this project in HouseTrends Magazine.
Do you have a home addition or whole house remodel you’d like to discuss? Contact us today to get started!
