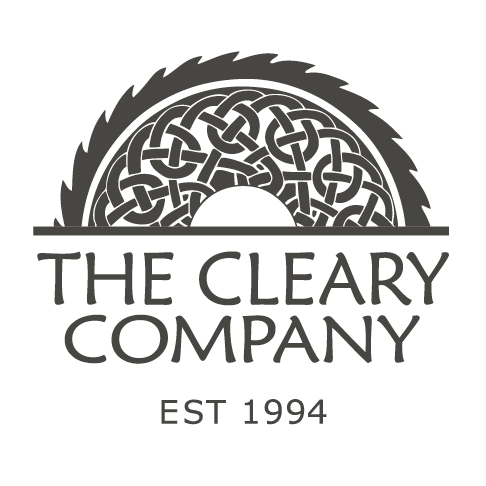Project Spotlight: Extensive interior remodel of an A-frame style lakehouse near Columbus, Ohio that included multiple additions. The project scope included gutting a majority of the interior but left several of the home’s architectural details which were important to the family and fit its unique style.
As-Built Floorplan & Before Photos
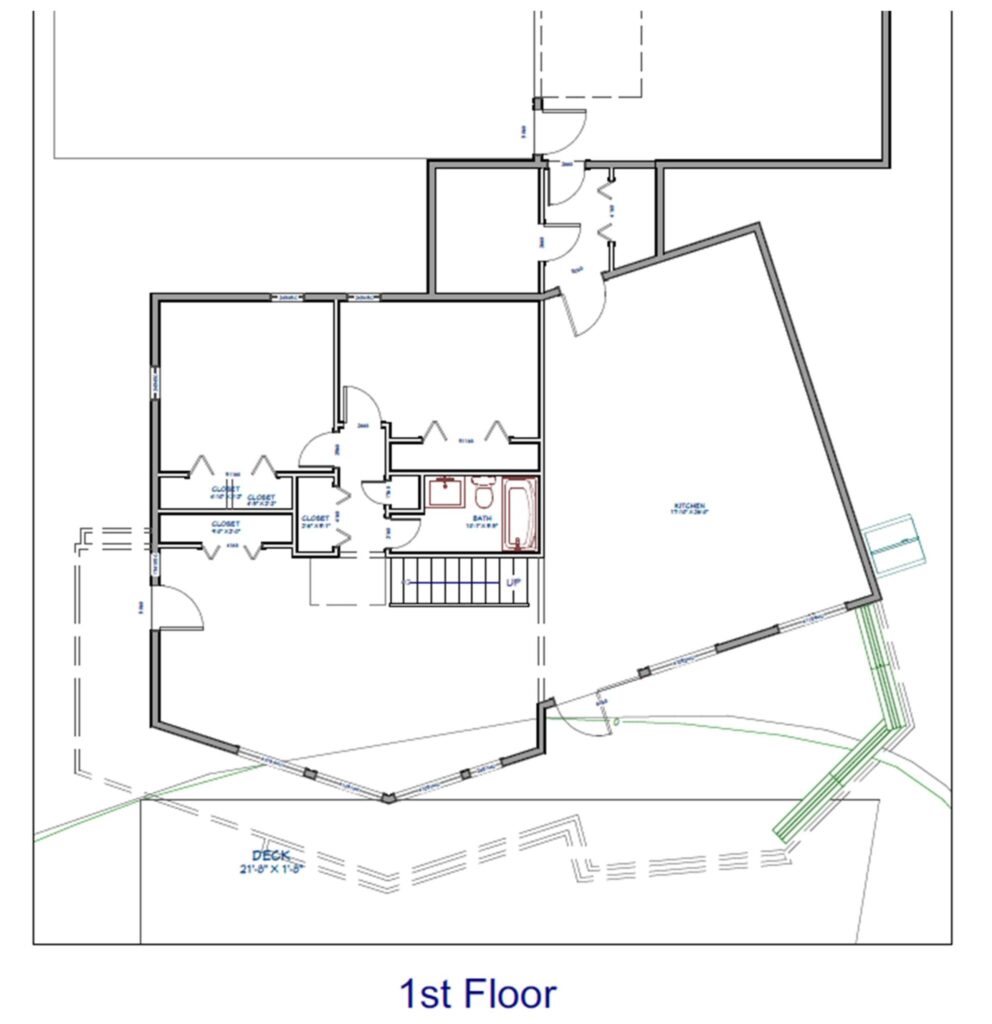
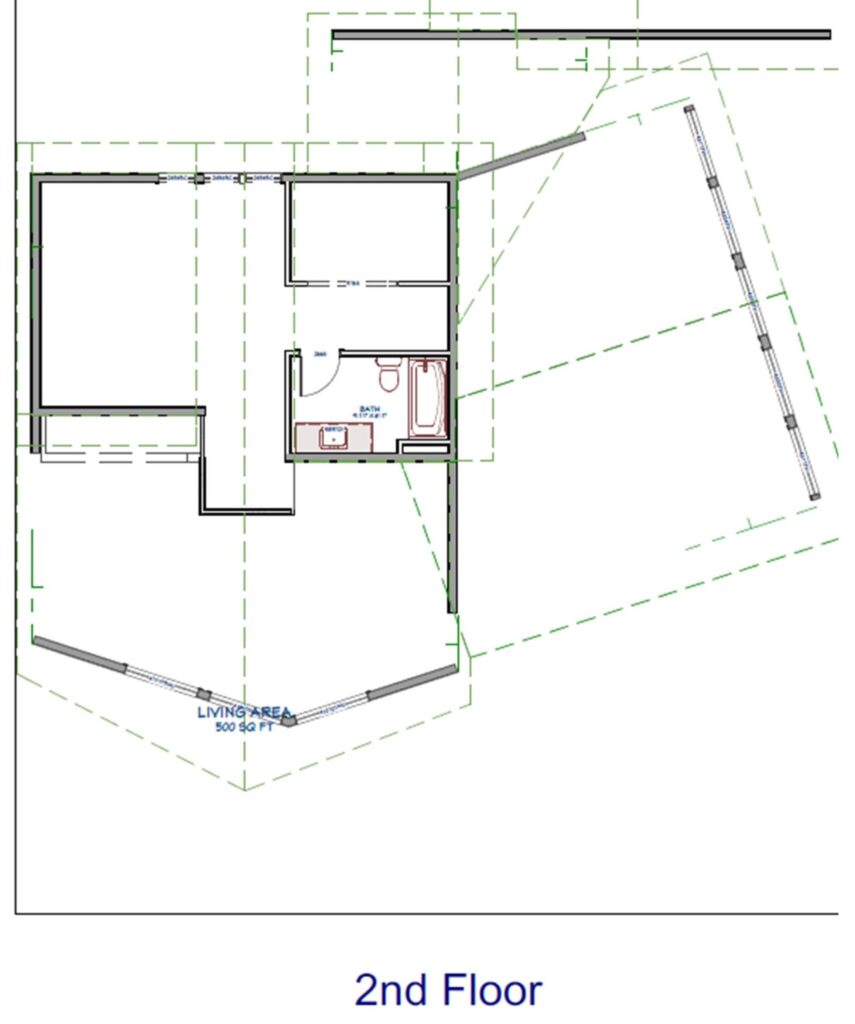
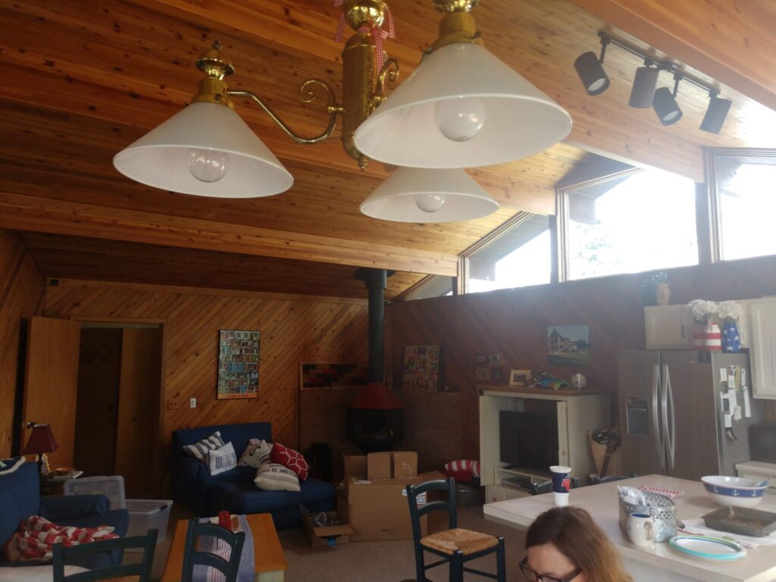
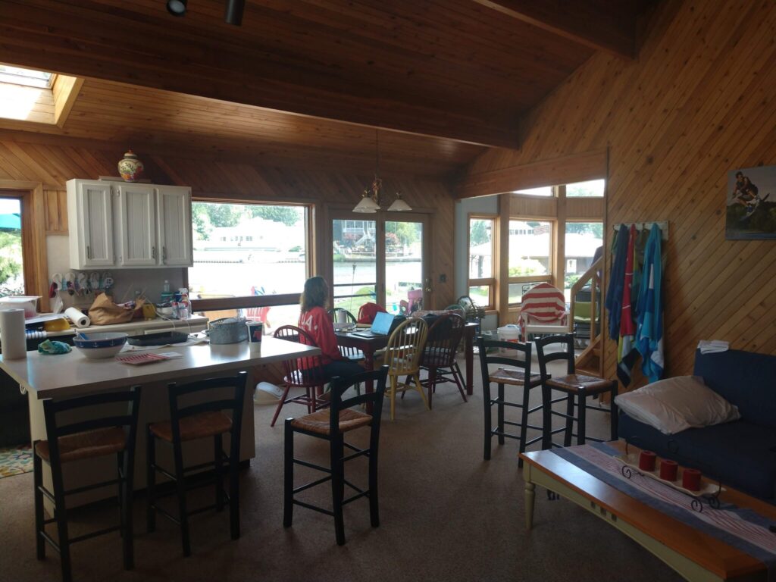
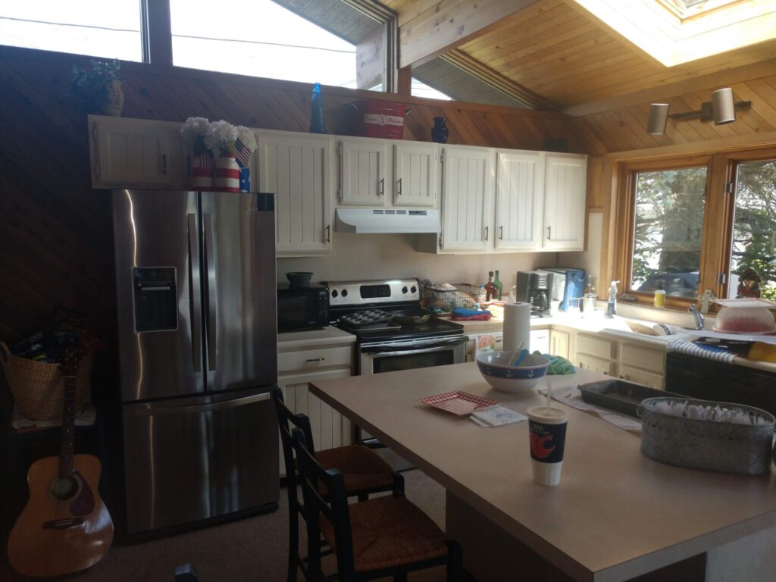
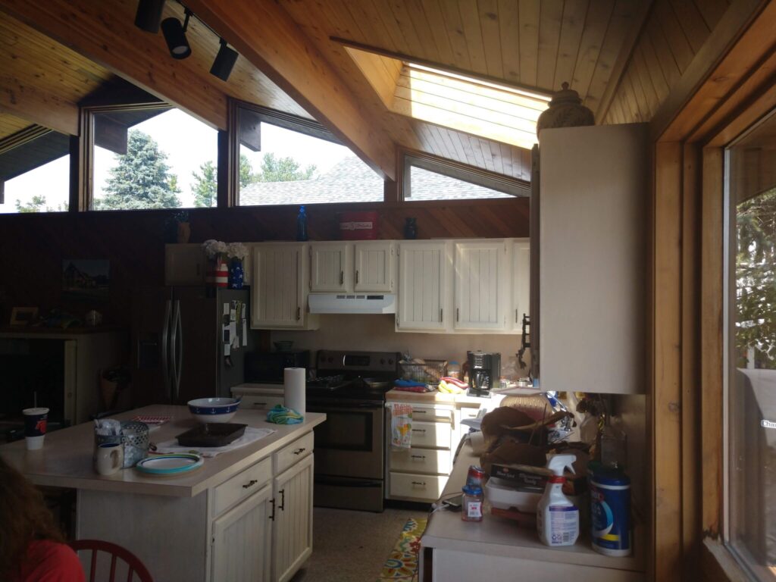
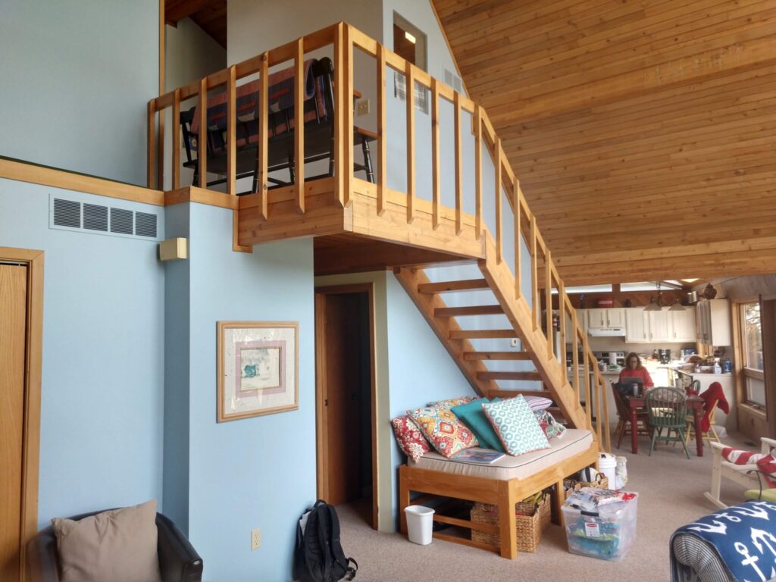
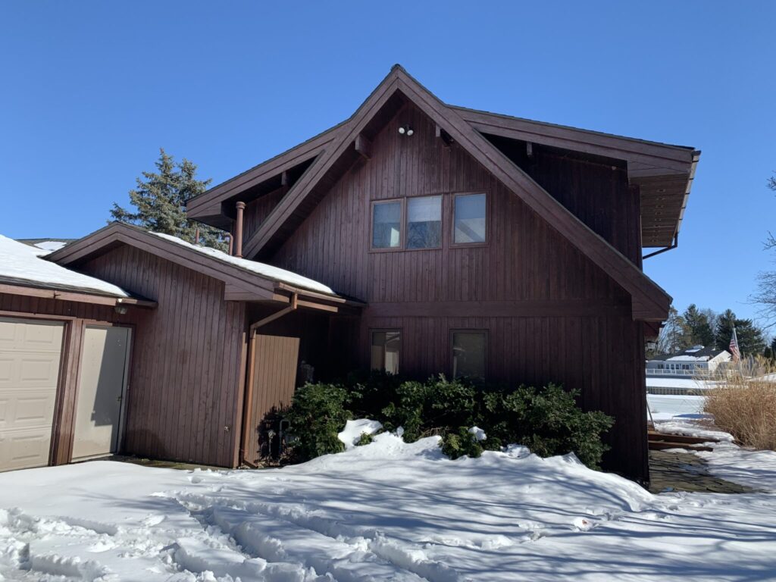
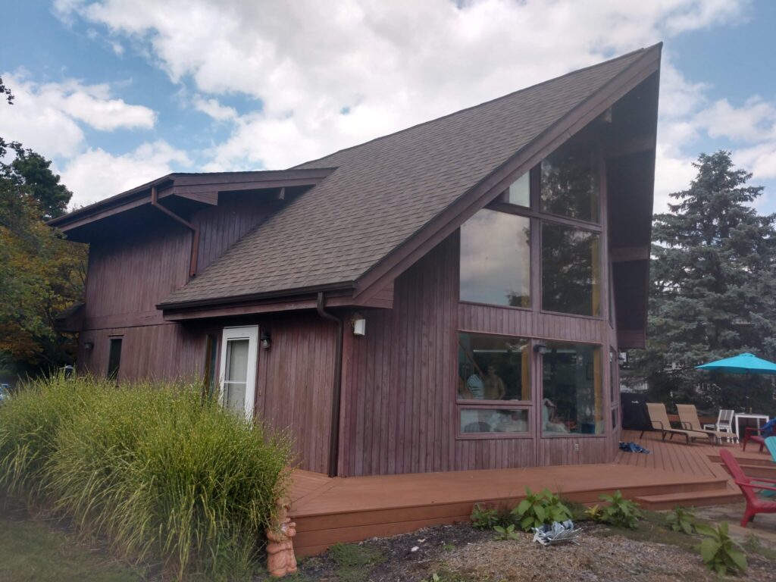
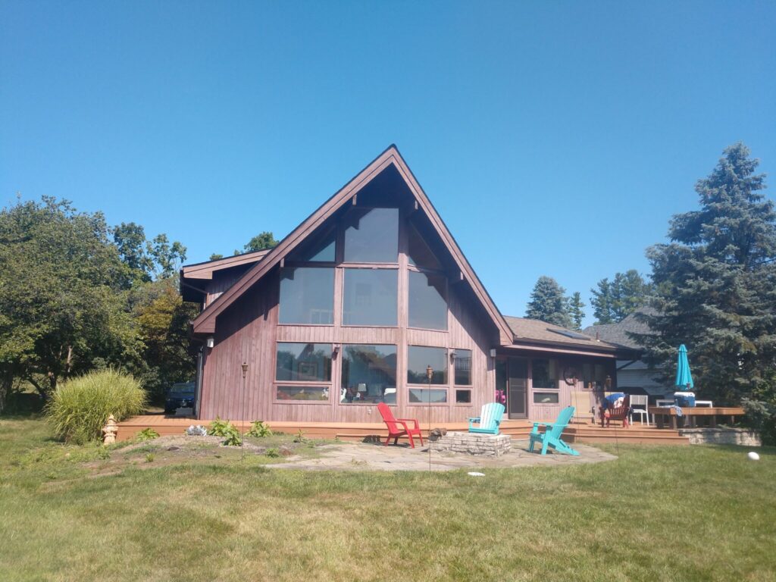
New Remodel-Design-Build Whole House Plan
A 2nd story addition created a new primary suite with a private balcony plus a den, guest bedroom, bathroom and loft area with built-in bunk beds. The kitchen was expanded to accommodate gourmet appliances, a large island with a seating room, plus a service bar and butler’s pantry. Another addition included a screened-in porch with 2 sided fireplace.
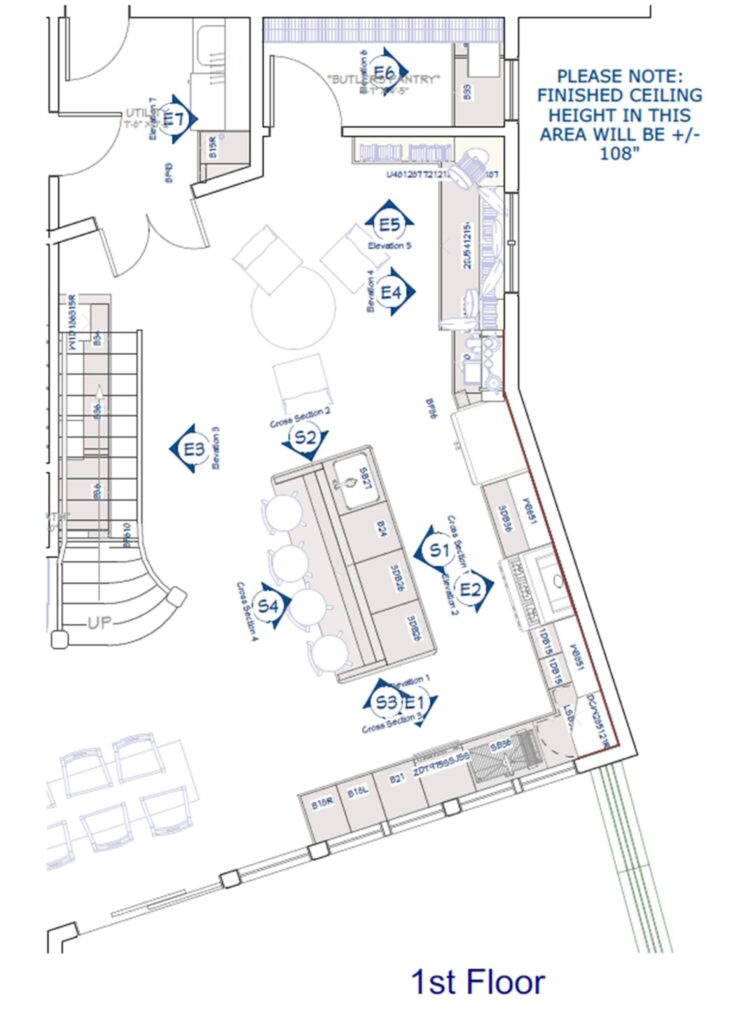
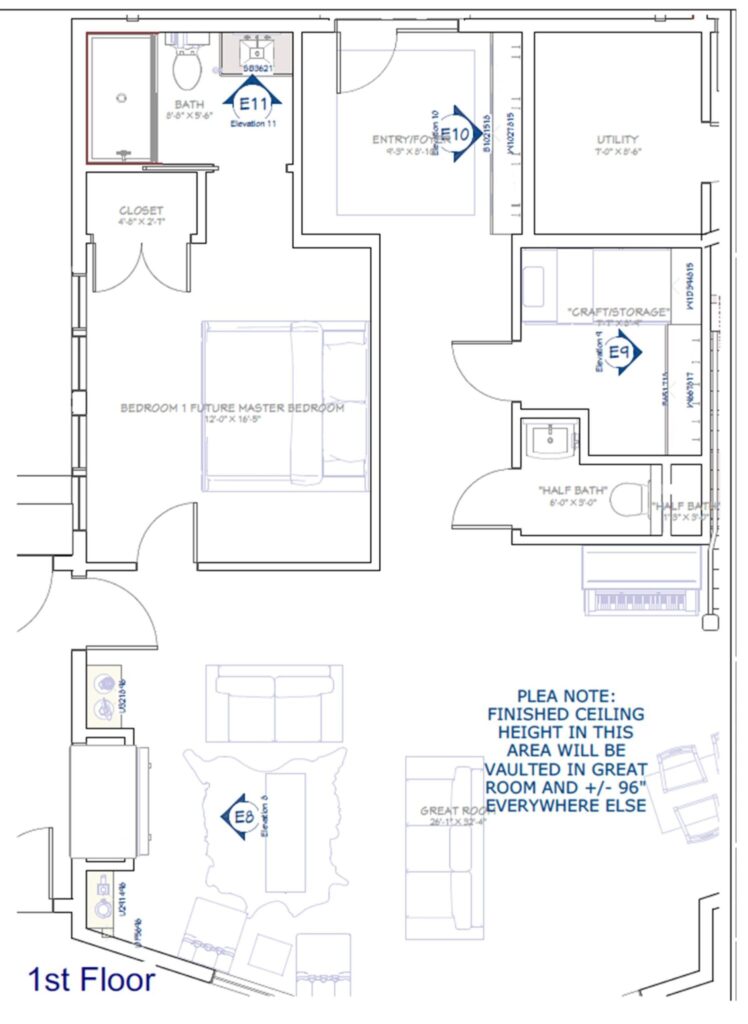
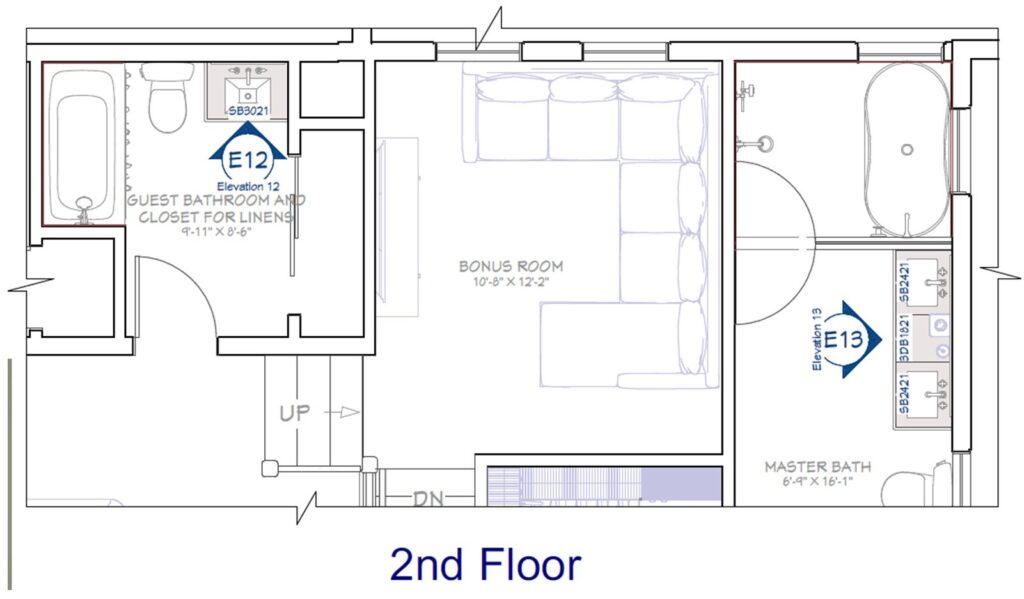
The Result!
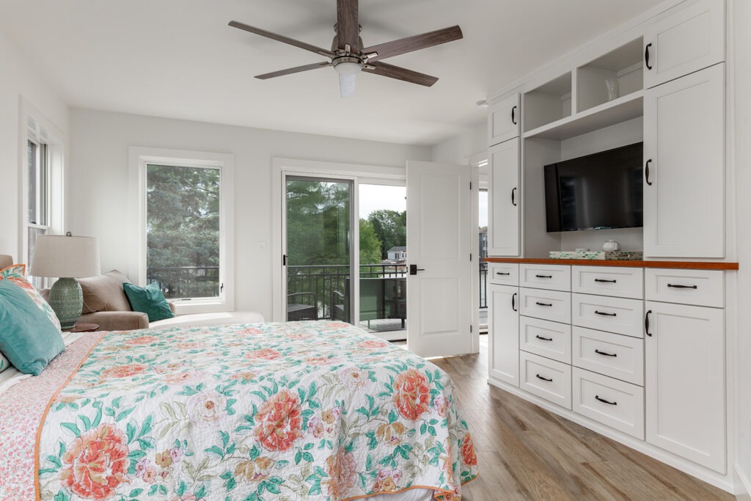
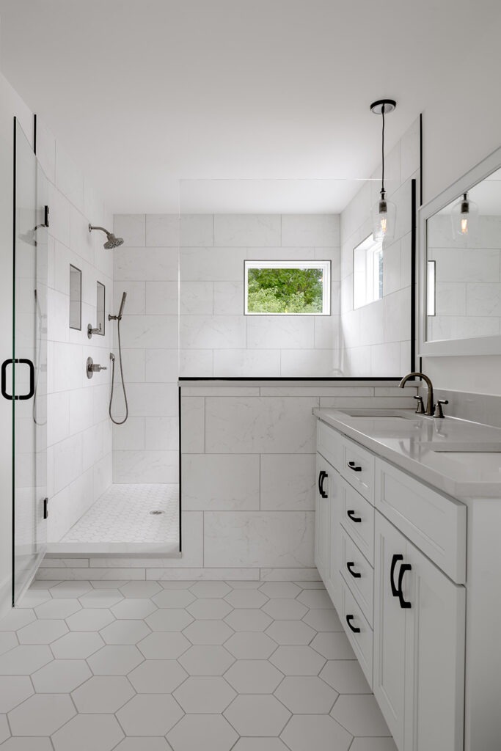
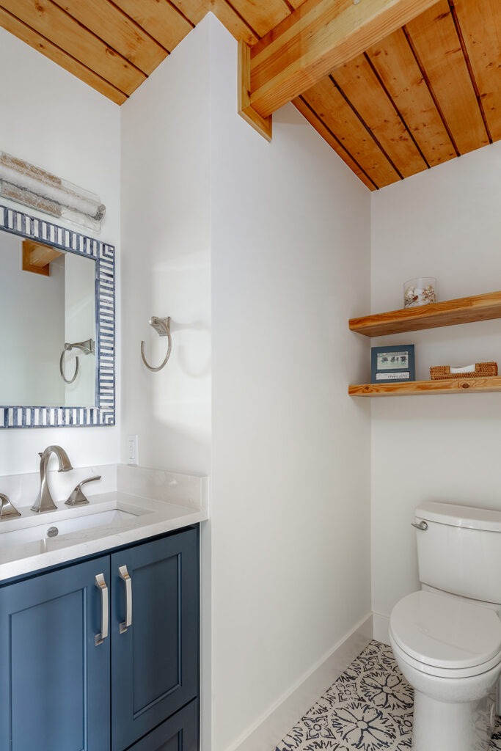
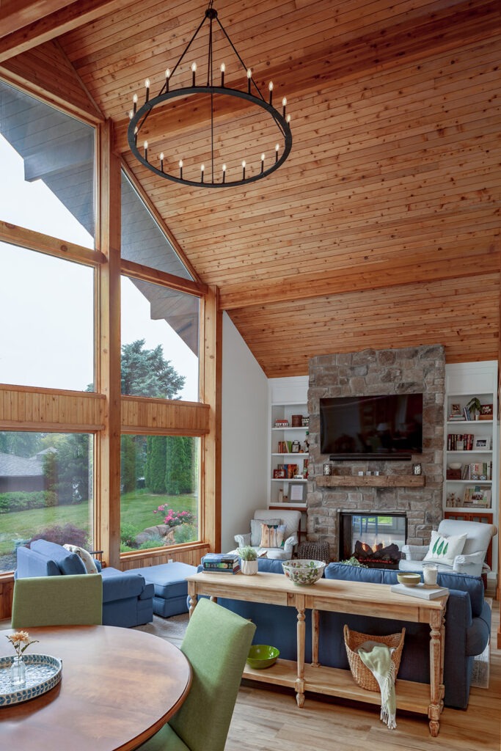
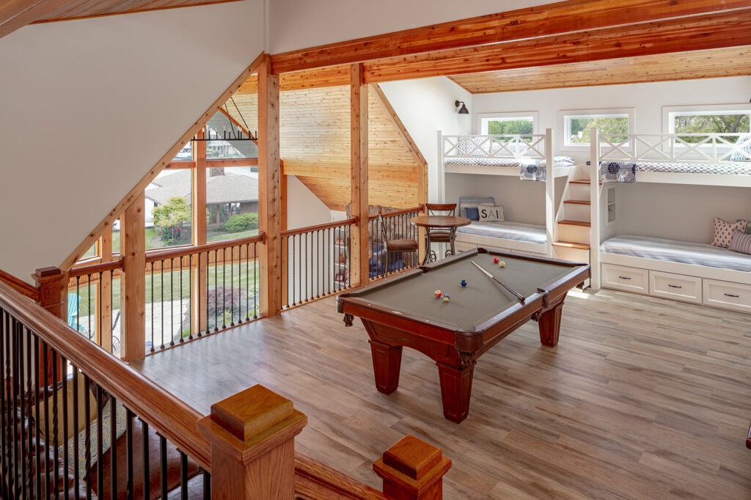
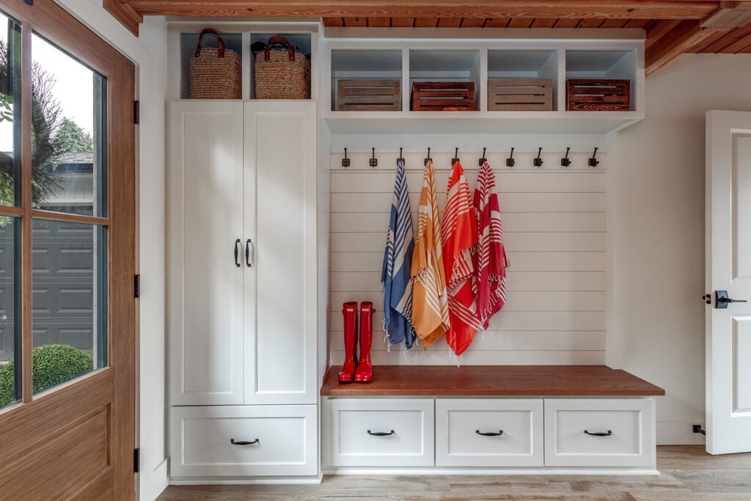
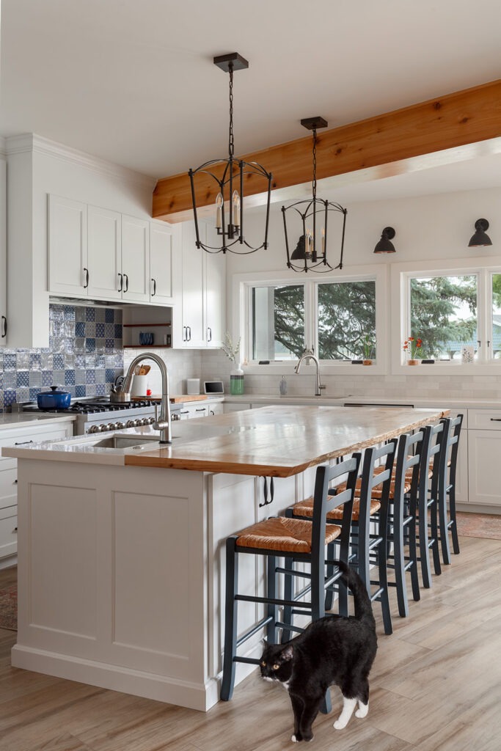
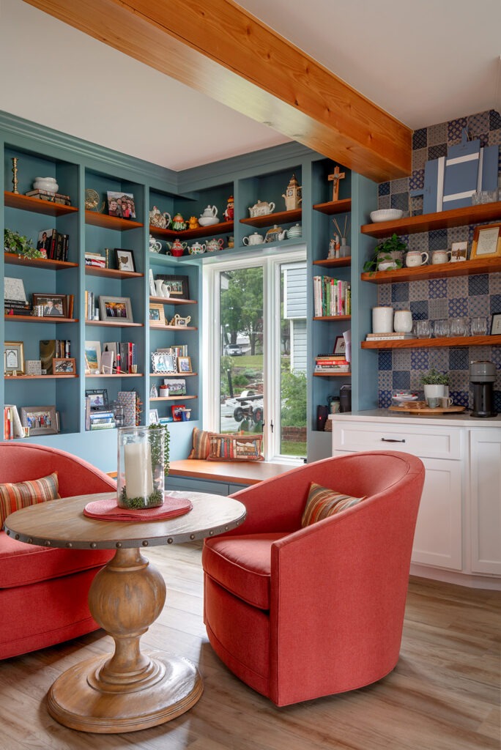
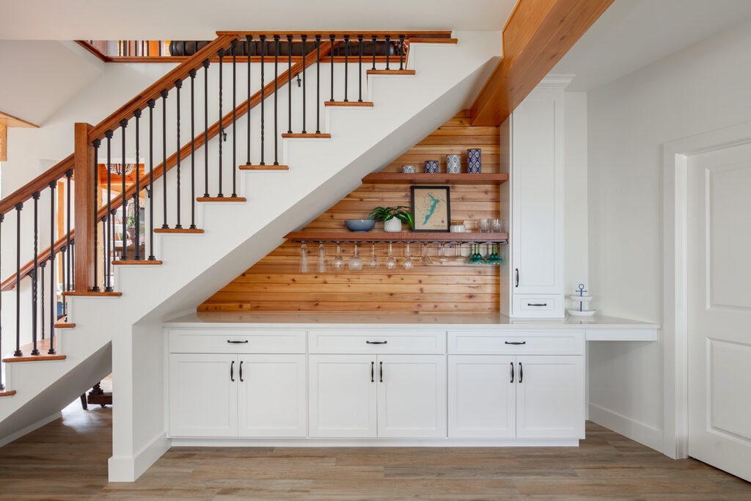
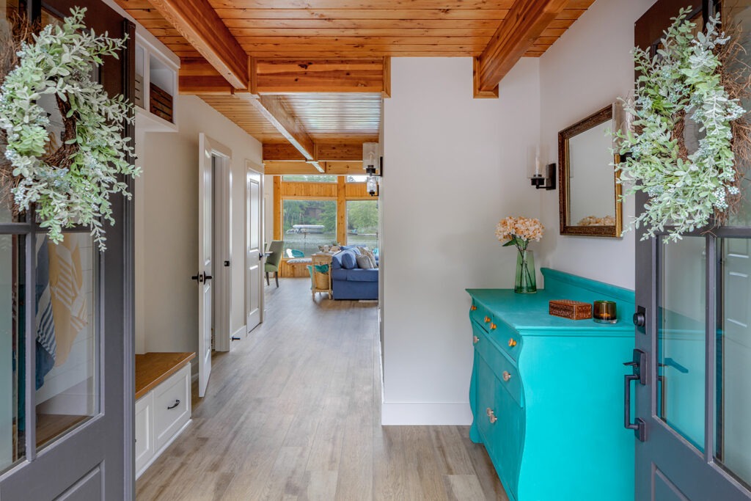
Watch the before & after video below! See the transformation of this classic A-frame style home after the two additions and interior remodel. For more videos of this extensive whole house remodel project located on the shores of Lake Choctaw near London just outside the metro area of Columbus Ohio, check out our YouTube playlist.
Does Your Home Need a Remodel?
Contact our Client Relations Coordinator to get started today! Call 614-459-4000 or visit our website.
