Project Spotlight: The layout of this suburban home’s kitchen and family room (built in 2004) was no longer working for the owners, a busy family of four with two teenagers. The Design-Build Team at The Cleary Company created a new open concept floor plan that is more functional and a better fit for their lifestyle.
The original layout of the kitchen, a large u-shape, had disconnected workspaces with small sections of countertops. The clients disliked the location of the cooktop on the undersized island. A small pass-thru window into the family room afforded some connection to the kitchen but the homeowners desired a more open concept design. Along with the kitchen remodel, upgrades were also made to the existing family room, mainly the fireplace and staircase.
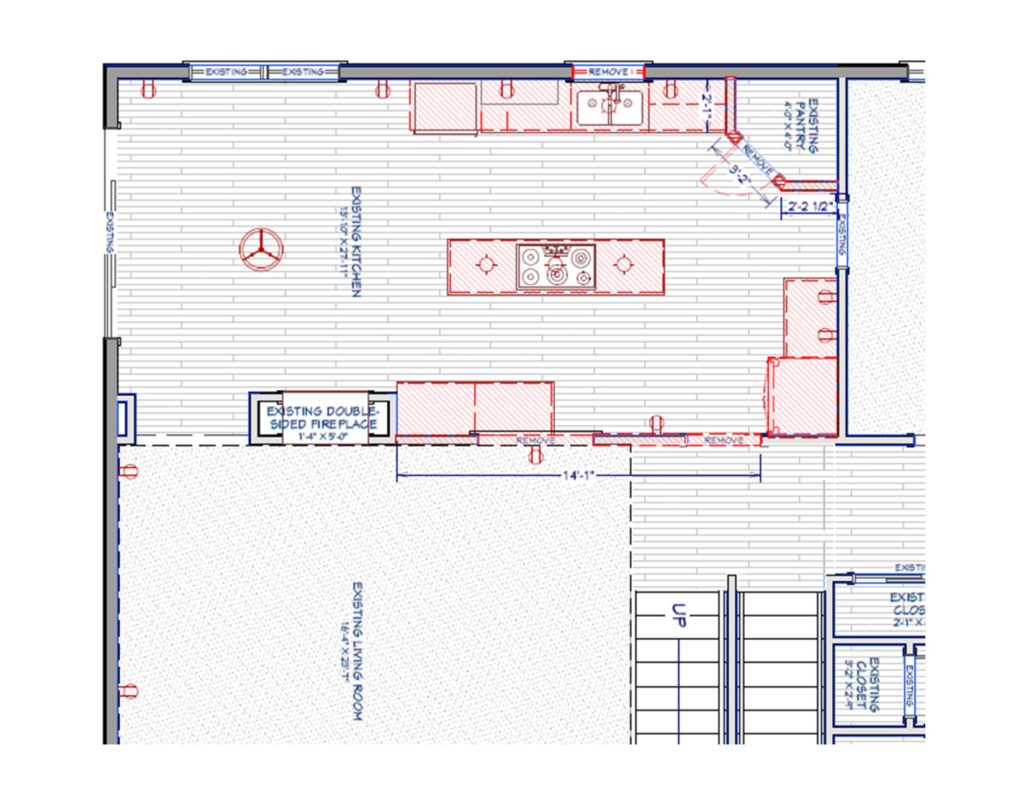
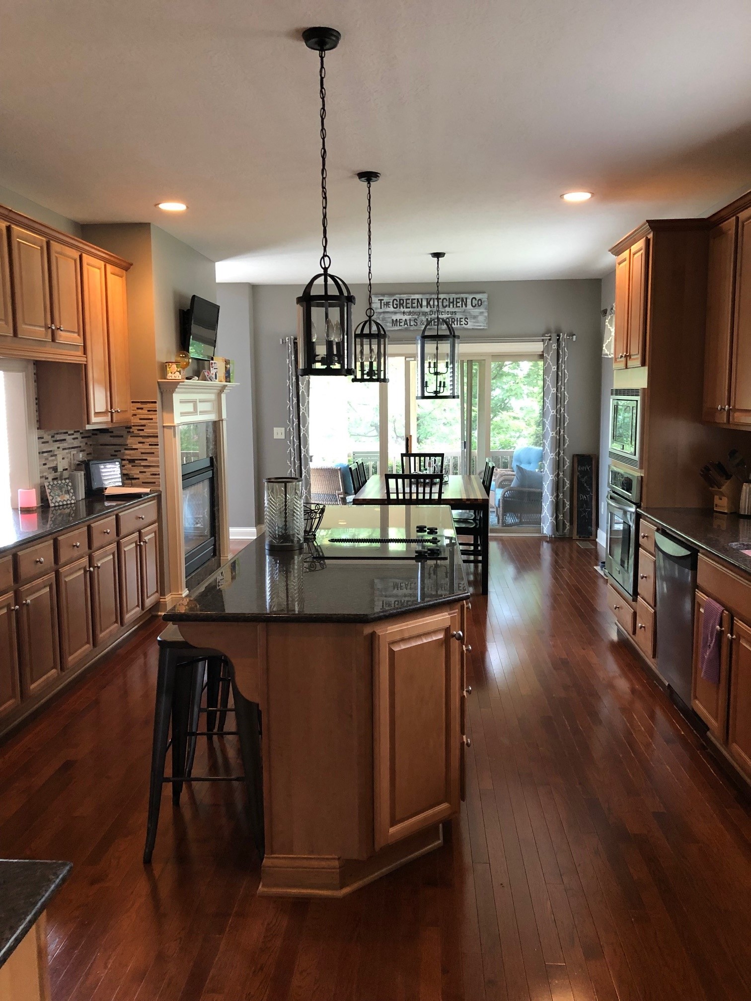
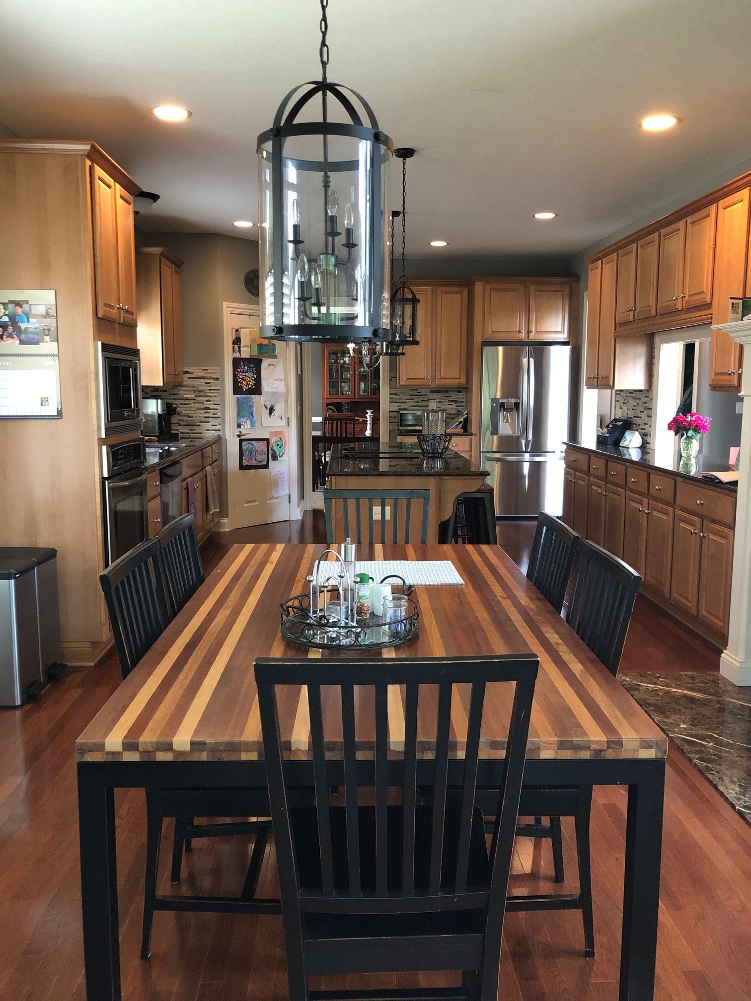
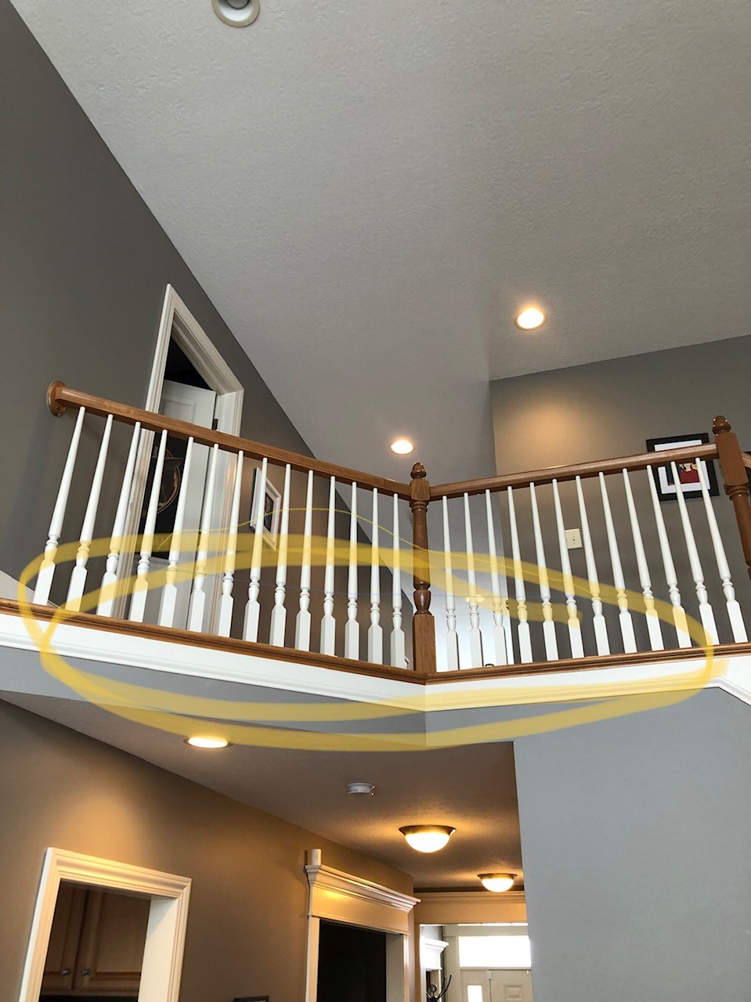
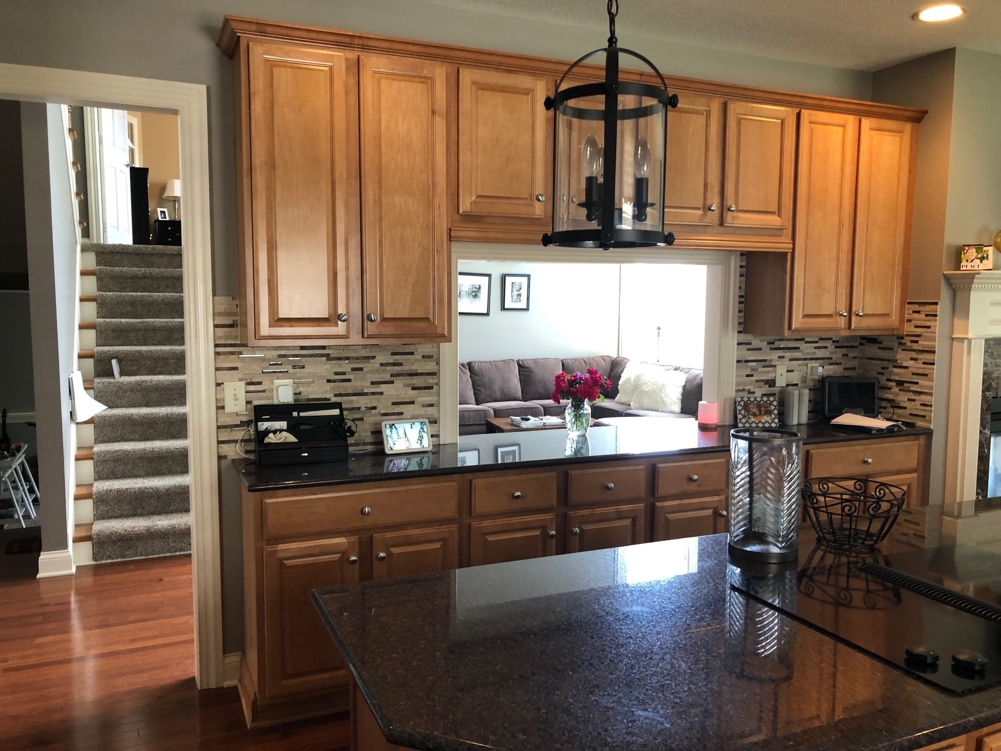
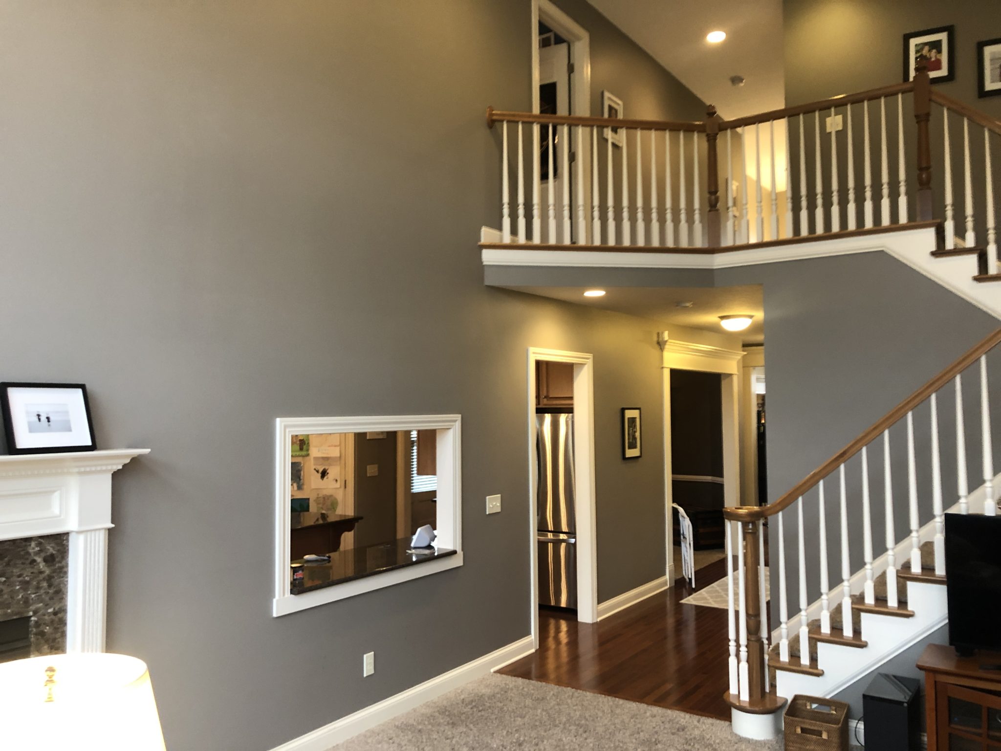
Design-Build Plans Solve Issues
Removing the wall between the kitchen and family room not only opened up both of the spaces but also brought more natural light into the kitchen. The new kitchen layout has more continuous countertop workspaces but also features a much larger island with storage and seating for four. All the appliances were relocated for workspace efficiency and upgraded to larger models with more features including a new gas range. An appliance “garage” contains a coffee-tea bar and microwave that can be hidden when not in use.
Natural white oak wood accents throughout the new spaces like the range hood, pantry doors and fireplace mantles.
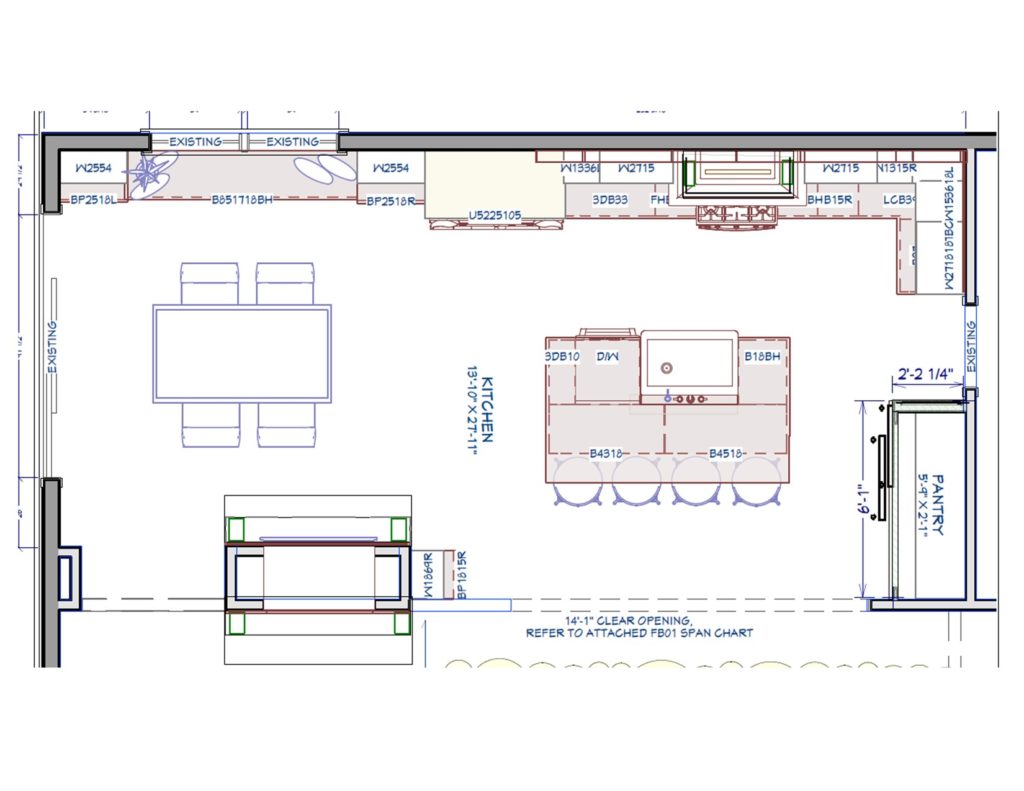
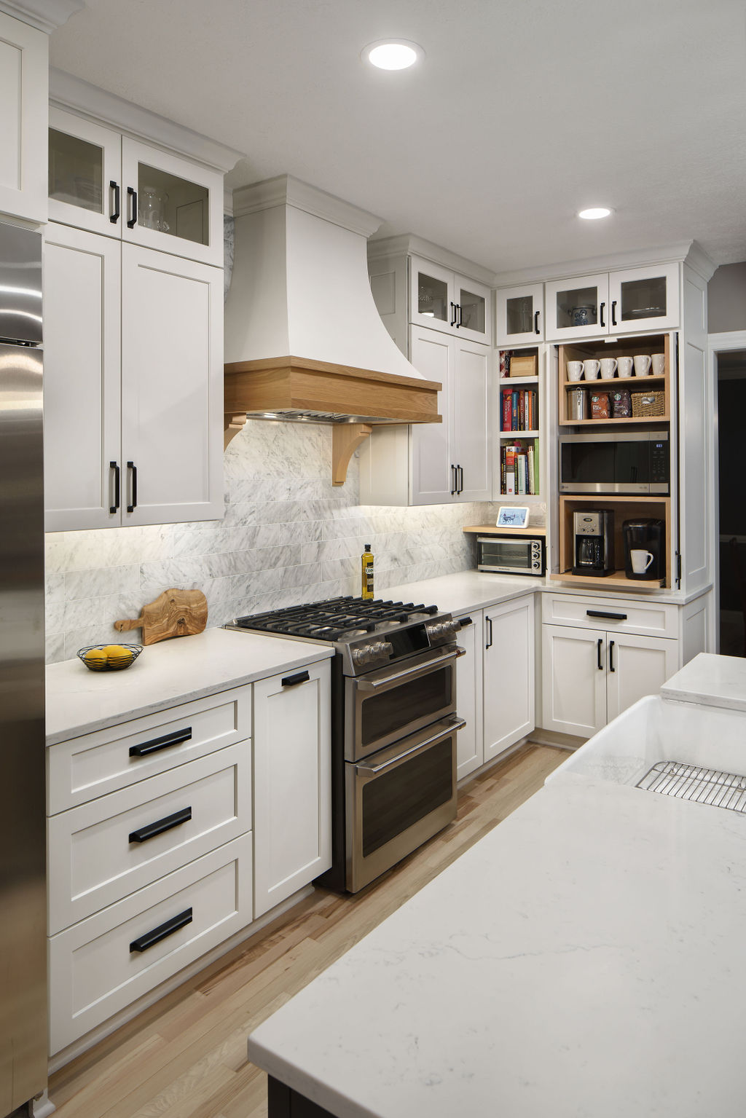
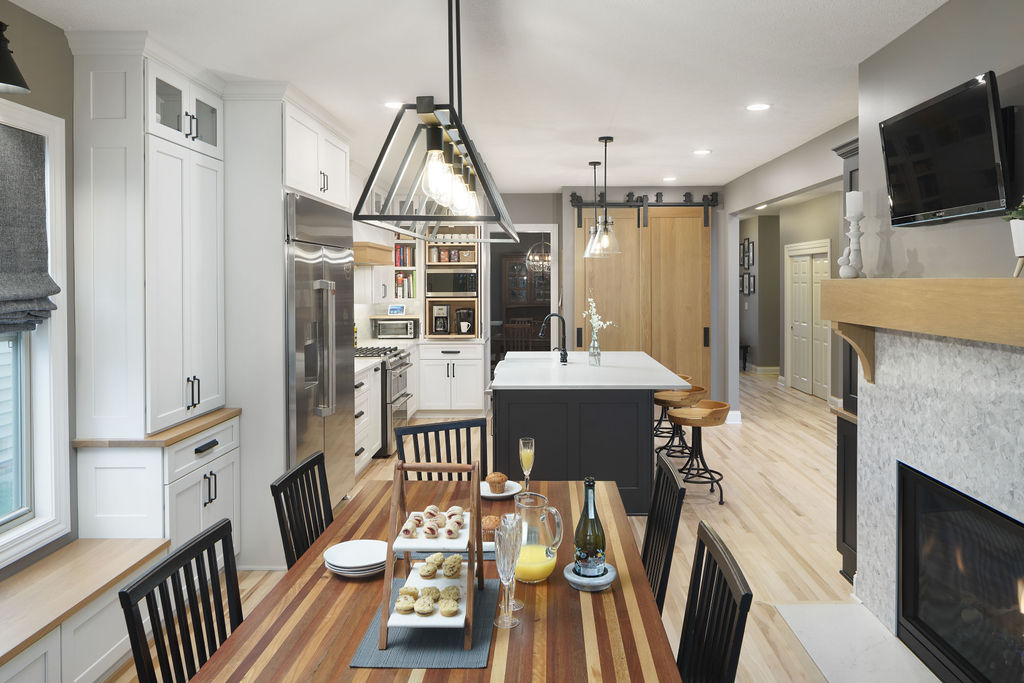
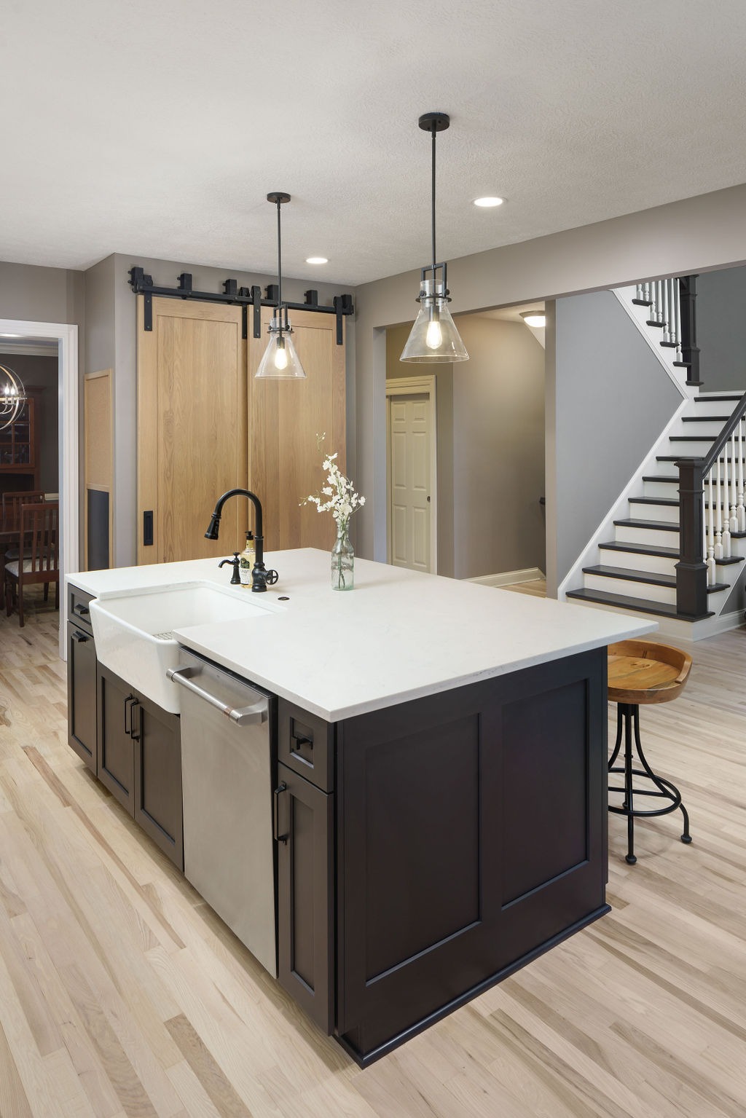
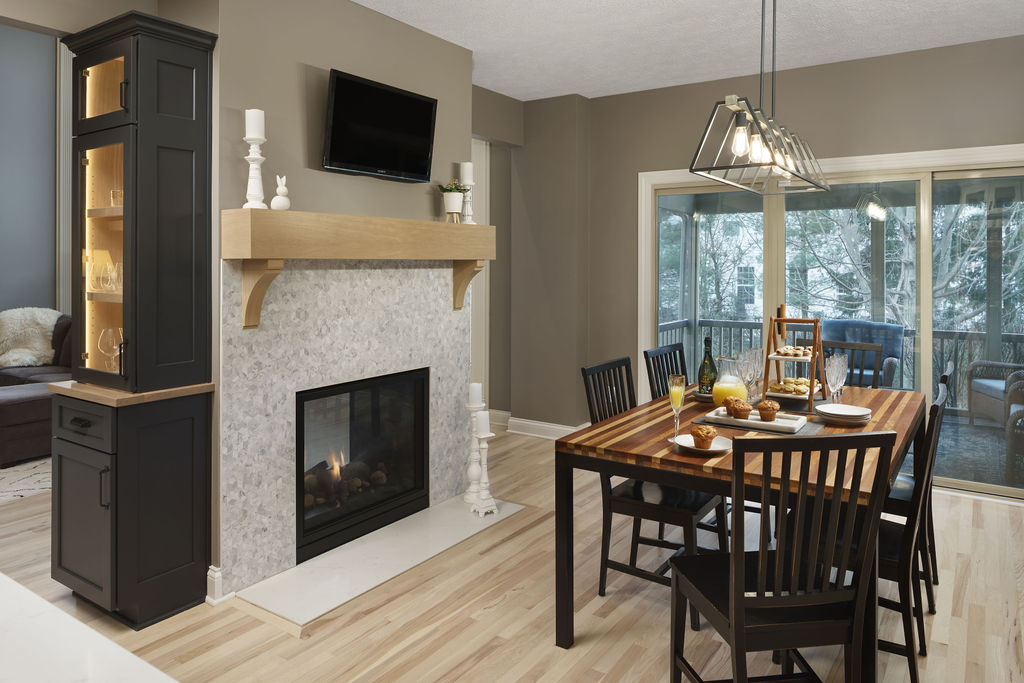
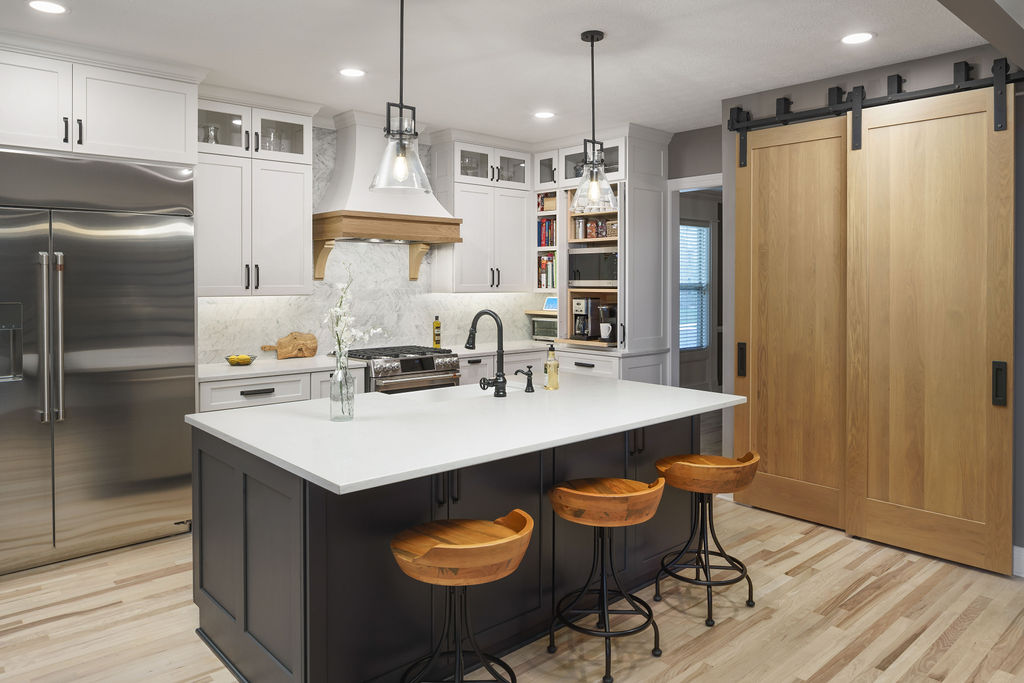
Along with the remodel of the kitchen, the family room also received significant upgrades. The open staircase to the second floor was brought to new life with paint colors that pull accent colors from the kitchen. The two-sided fireplace features the same mantle, facade and hearth in the family room and the kitchen which marries the two spaces nicely.
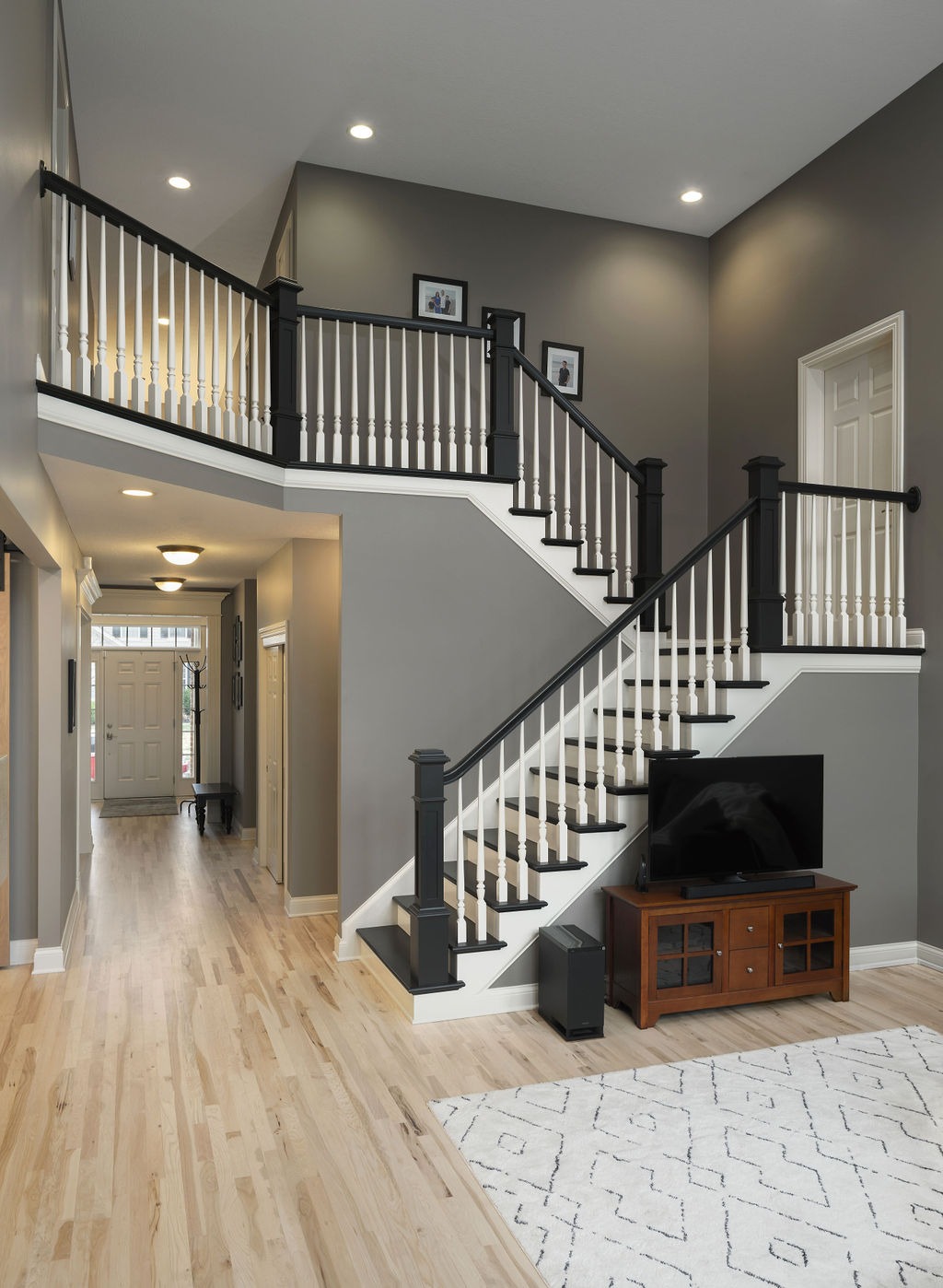
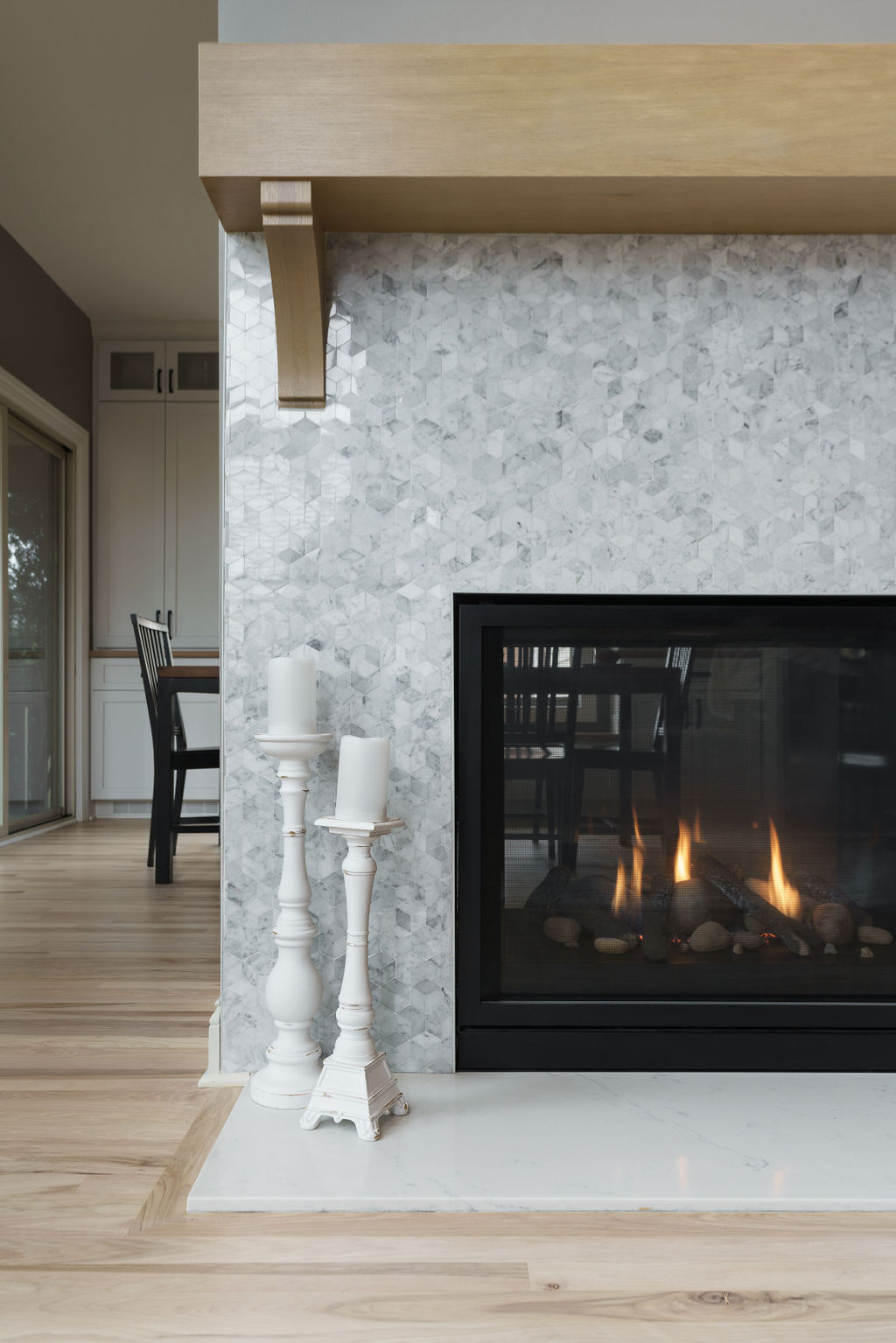
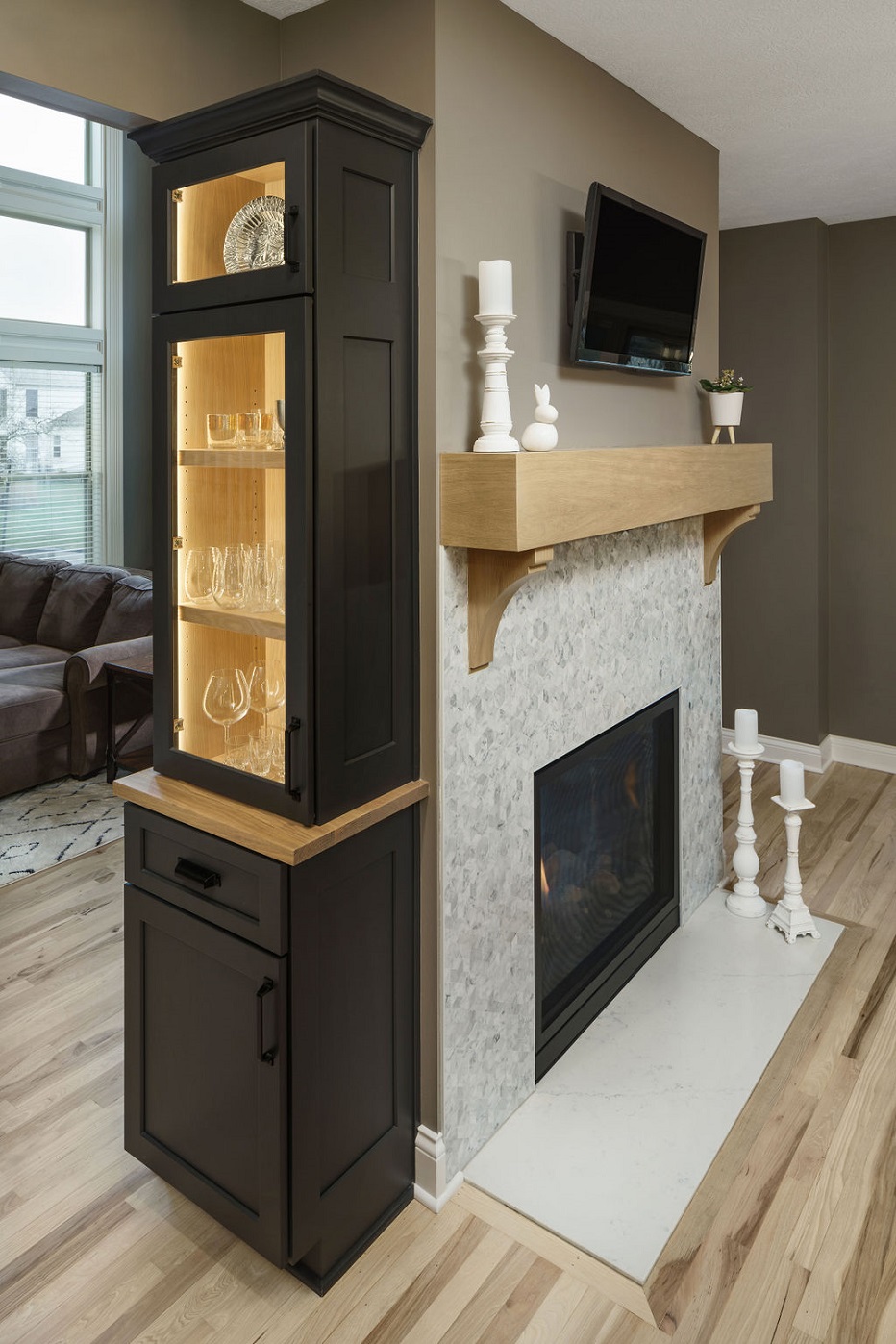
Watch this Video Tour!
To learn more about this project, read the magazine article featured on the cover of HouseTrends!
