As more homeowners focus on living in place, they are requesting remodeling projects that prioritize safety, accessibility, and future-proofing. These changes not only make homes more functional, but also enhance comfort and longevity for older adults who would prefer to age in their current homes. From universal design to innovative technologies, here are the top trends for remodeling homes with aging in mind:
- Universal Design for Accessibility is fundamental to creating spaces that are usable for everyone, regardless of age or ability. Bathroom remodels are crucial for living in place, incorporating features like zero-entry showers, grab bars, and adjustable-height vanities to improve safety. These modifications can seamlessly blend with the overall aesthetic of a bathroom, maintaining both functionality and style. Laura Watson, Development Manager, ASID, UDCP, at The Cleary Company, emphasizes that “accessible design isn’t just about making homes safe—it’s about creating an environment that evolves with the homeowner’s needs.”
Beyond the bathroom, open-concept living is another major trend, enabling greater mobility by reducing physical barriers like narrow hallways and thresholds. This approach supports homeowners who might use mobility aids such as walkers or wheelchairs. Learn more about Universal Design on our blog! - Technology Enhancements. The integration of smart home technology is revolutionizing aging-in-place design. Homeowners are increasingly adopting features like voice-activated lighting, automated climate control, and fall-detection systems, which provide added security and convenience. These technologies help create a home that is not only easier to manage, but also safer for older adults who wish to maintain their independence.
Smart kitchens are becoming more common, with innovations such as touchless faucets, remotely controlled ovens, and motion-sensor lighting. These upgrades help simplify daily tasks and enhance the usability of the space as mobility and dexterity change over time. - Kitchen Adaptations. Remodeling for accessibility is a key focus for aging in place. Updates like varying countertop heights allow for both seated and standing use, while drawer-style dishwashers and pull-out shelving provide easy access to storage and appliances. These design elements ensure that the kitchen remains a functional and central part of the home, no matter the homeowner’s age or mobility.
Incorporating smart appliances, such as refrigerators that alert you when you’re low on groceries or ovens that can be controlled via smartphone, adds an extra layer of convenience. These features are ideal for those who want to age in place while embracing modern technology. - Multi-Generational Living. projects increasingly focus on creating flexible spaces for multi-generational households. Homeowners are transforming basements or spare rooms into separate living areas, complete with bathrooms and small kitchenettes. These spaces provide privacy for aging relatives or long-term guests while keeping everyone under the same roof.
- Sustainable Design Choices are also becoming a growing priority in remodeling. Many homeowners are choosing eco-friendly materials like bamboo flooring and recycled countertops, along with energy-efficient appliances. These materials not only reduce the environmental impact but also contribute to long-term savings in utility costs. Energy-efficient windows, water-saving fixtures, and solar panels are additional sustainable choices that are becoming more popular in aging-in-place remodels. These updates align with both financial and environmental goals, helping homeowners create spaces that are cost-effective and eco-conscious over time.
Proposed Design Concept | Primary Suite Addition
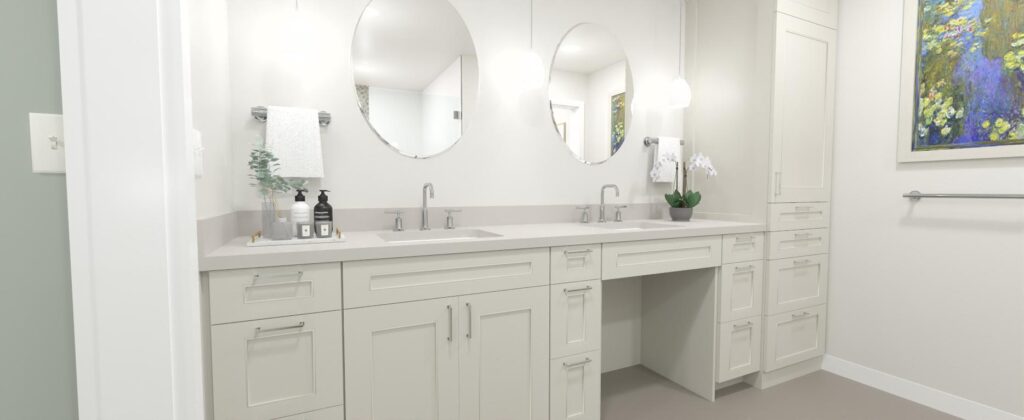
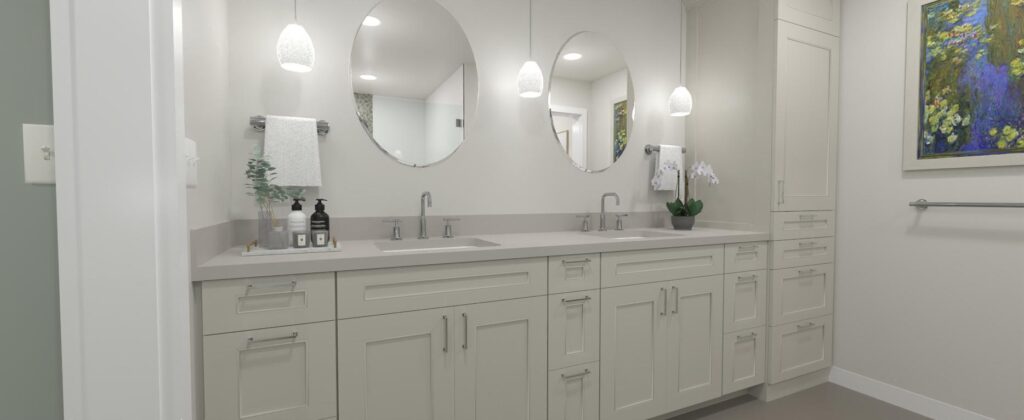
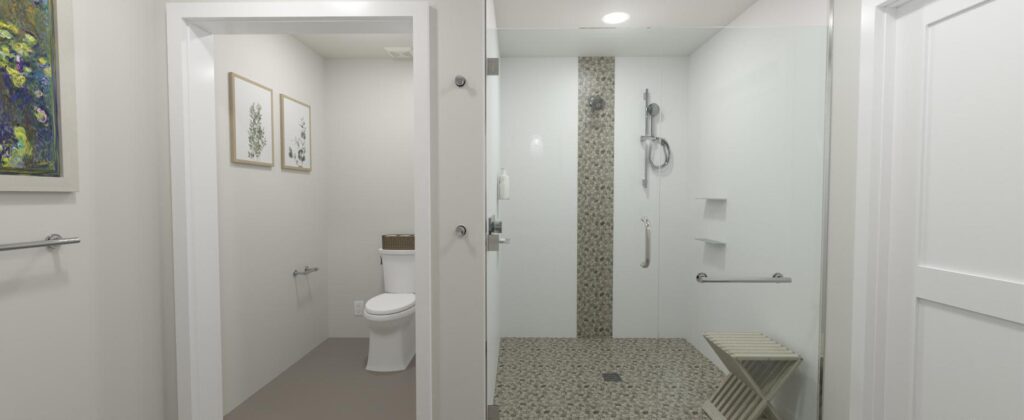
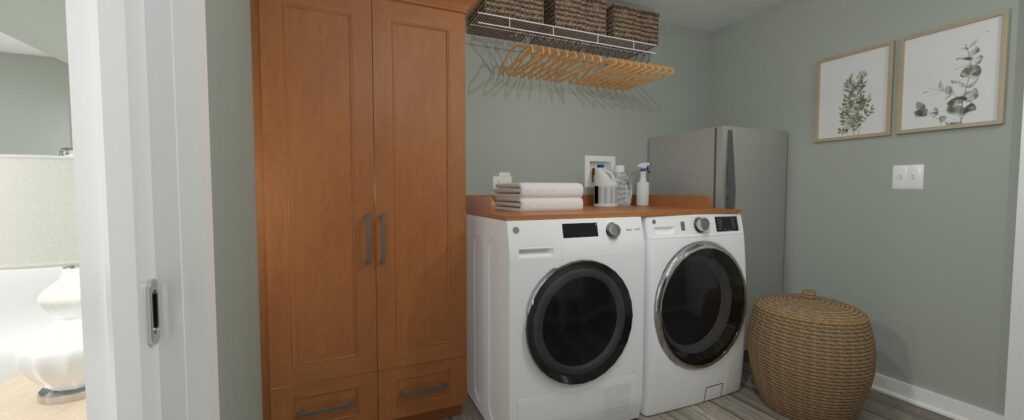
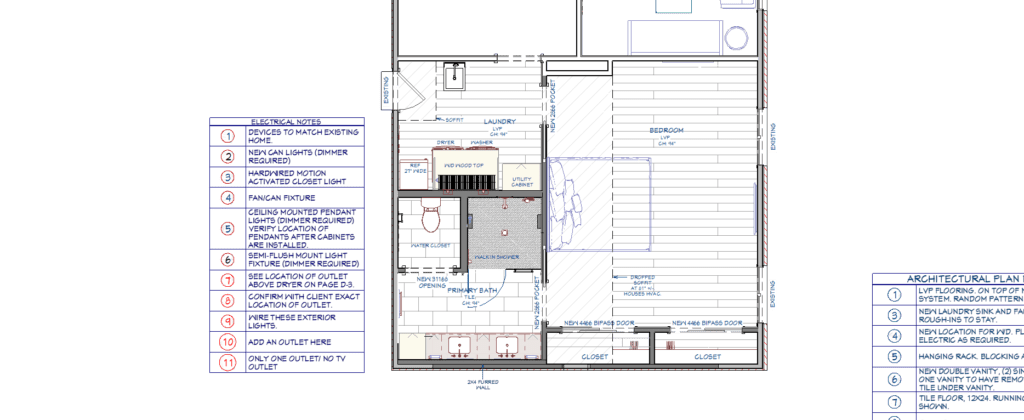
For the primary bathroom above, Designer Katie Florjancic, UDCP, planned for a removeable cabinet in the vanity designed for future wheelchair sink access, giving the clients flexibility in the space as they age and needs change. The space is designed for a wheelchair to have access to the sink. Other Universal design features include:
- Zero Entry Shower with a bench, handrails and multifunction shower heads, including a handheld spray on a rail for different height positions.
- Solid surface flooring with no or low profile transitions between tile and LVP.
- Hardwired motion activated closet lights.
Beyond Accessibility
Remodeling for living in place goes beyond accessibility—it’s about creating a home that is both functional and future-proof. Incorporating universal design principles, integrating smart technology, and using sustainable materials ensures that homes remain comfortable and safe as their owners’ needs evolve. As Laura Watson aptly puts it, “The best design looks ahead, anticipating tomorrow’s needs while maintaining today’s comfort.”
These trends highlight the growing importance of thoughtful, adaptable design in remodeling projects, ensuring that homes can support their owners throughout all stages of life. Learn more about Accessibility and Universal Design at the Universal Design Living Laboratory, a home located in Columbus, Ohio!
Planning to remodel your home? Why not future-proof it while you’re at it? Schedule a call with our Client Relations Coordinator to get started.
