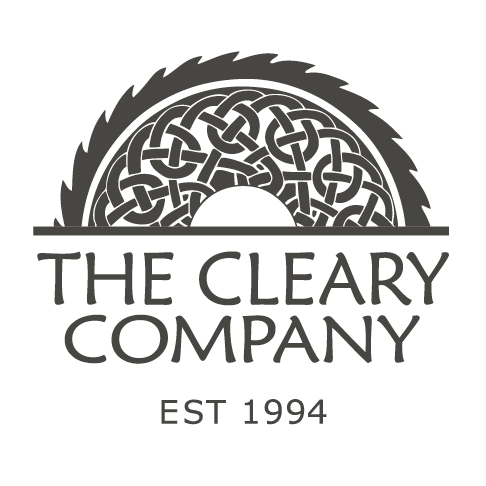Having lived in their two-story home in Upper Arlington, OH for about 6 years, Linda and Joe knew they wanted to remodel and expand their kitchen’s footprint and create a new mudroom from the garage entry. They also wondered how the entire first floor of their home could better function to fit their needs.
Our Remodel-Design-Build Team gave them a new floor plan that addresses their busy family’s lifestyle by removing a wall, adding a large pantry, reconfiguring the layouts of the laundry and powder rooms, and adding a new mudroom.
What do Linda and Joe think of their home now and their experience working with The Cleary Company? Read on to find out!
Q & A with Linda & Joe
What was the goal for your remodel?
We wanted to create a more functional floor plan for our family with young children, including a mudroom area to collect their things, as well as we wanted to open up the kitchen to allow for gatherings, making it a fun, beautiful place where we actually want to cook and spend time together!
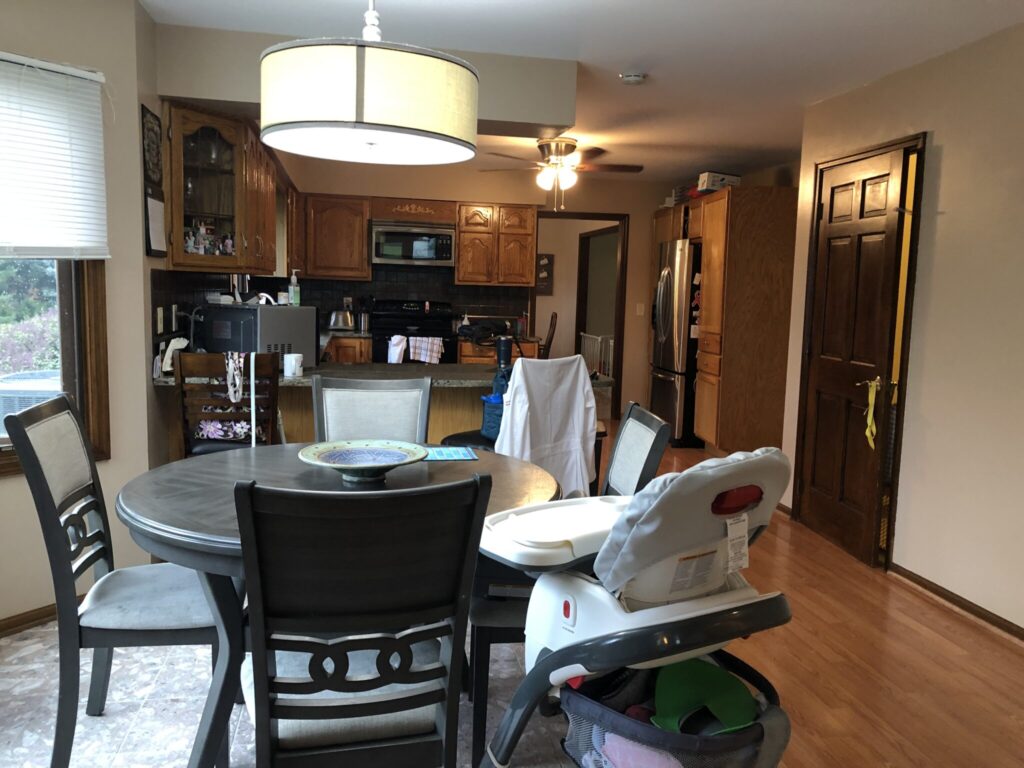
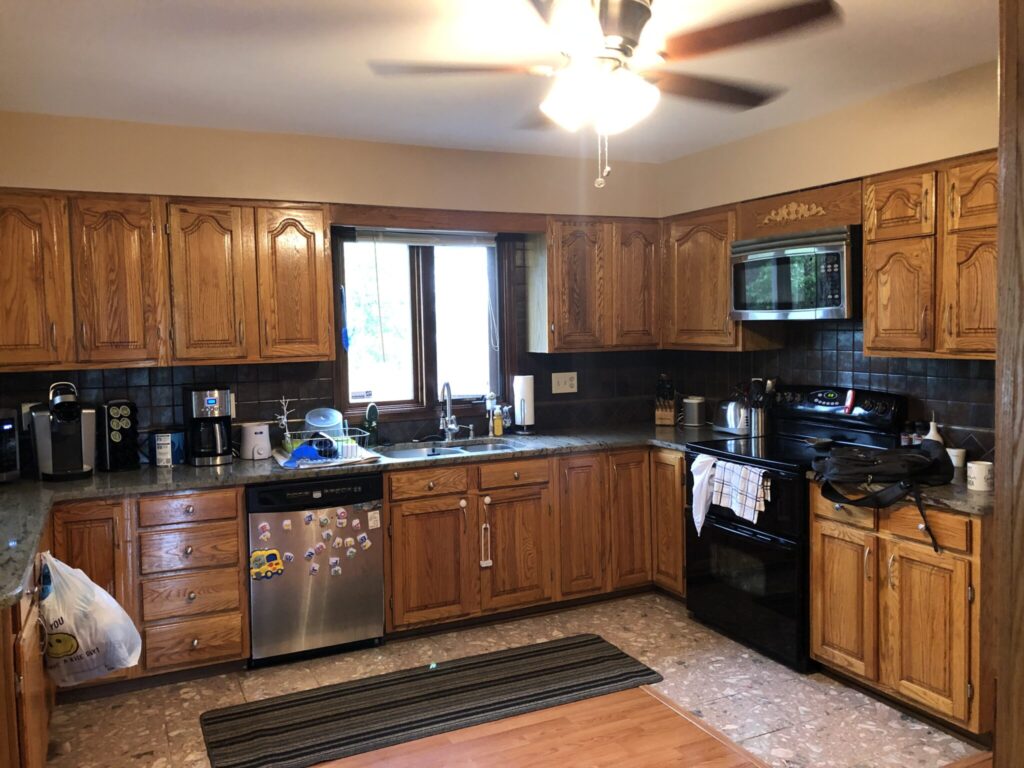
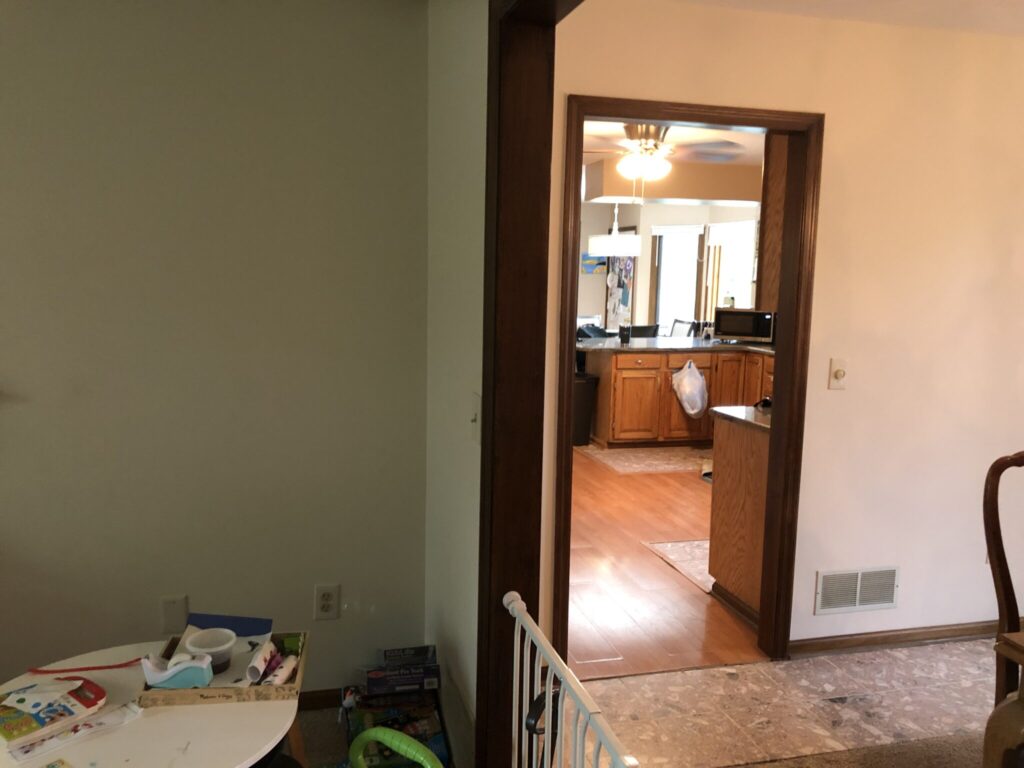
What is your favorite aspect of your remodeled space?
It is hard to name just one! Our top 3 are the mudroom, the bar area of the kitchen, and all the lighting! When we previously entered our house through the garage, it basically went right into the kitchen, so the kitchen became a catch-all for coats, shoes, bookbags, etc. Now we have a very functional mudroom/laundry space that we enter into, and can keep everyone’s things organized.
We have gotten tons of compliments on the bar area of the kitchen, which includes a second island and a seating bench by the window. It is a great space for gathering and adds a little something extra to a traditional kitchen!
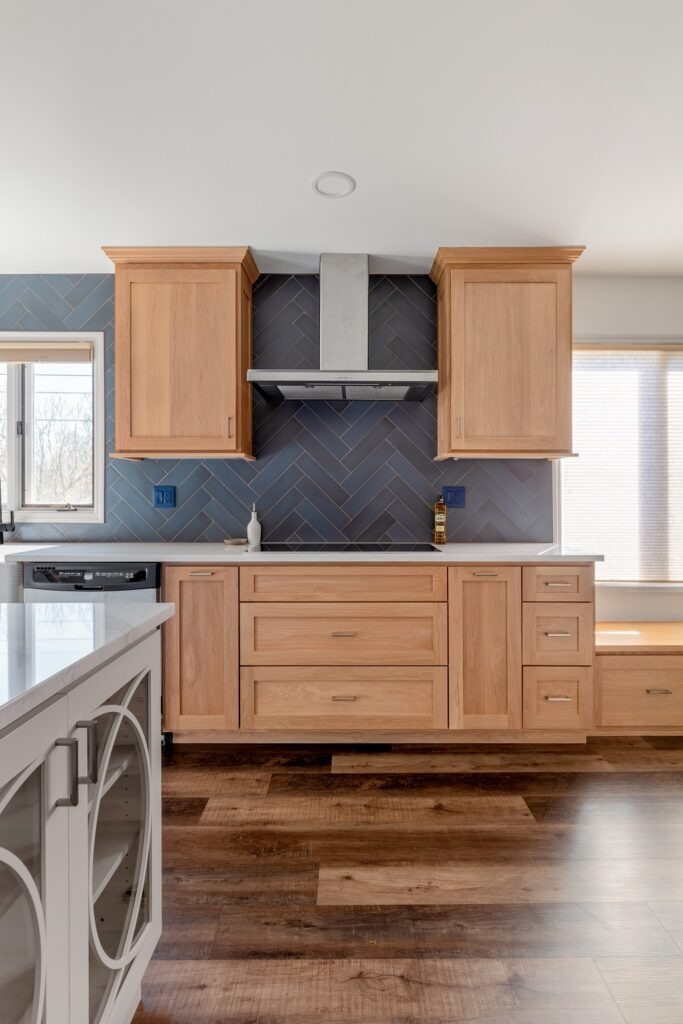
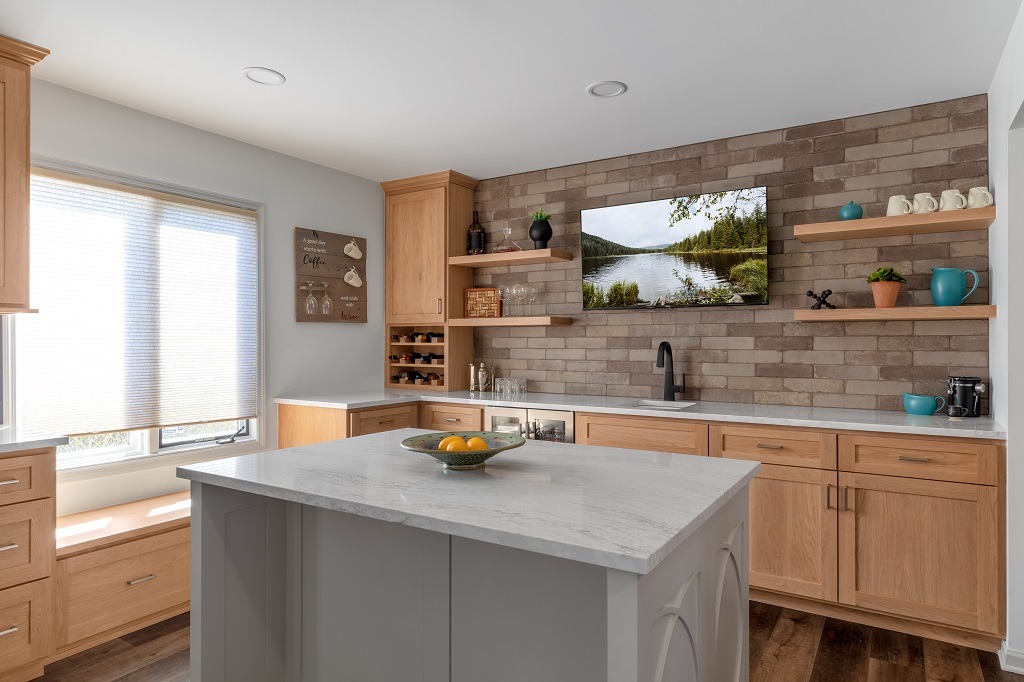
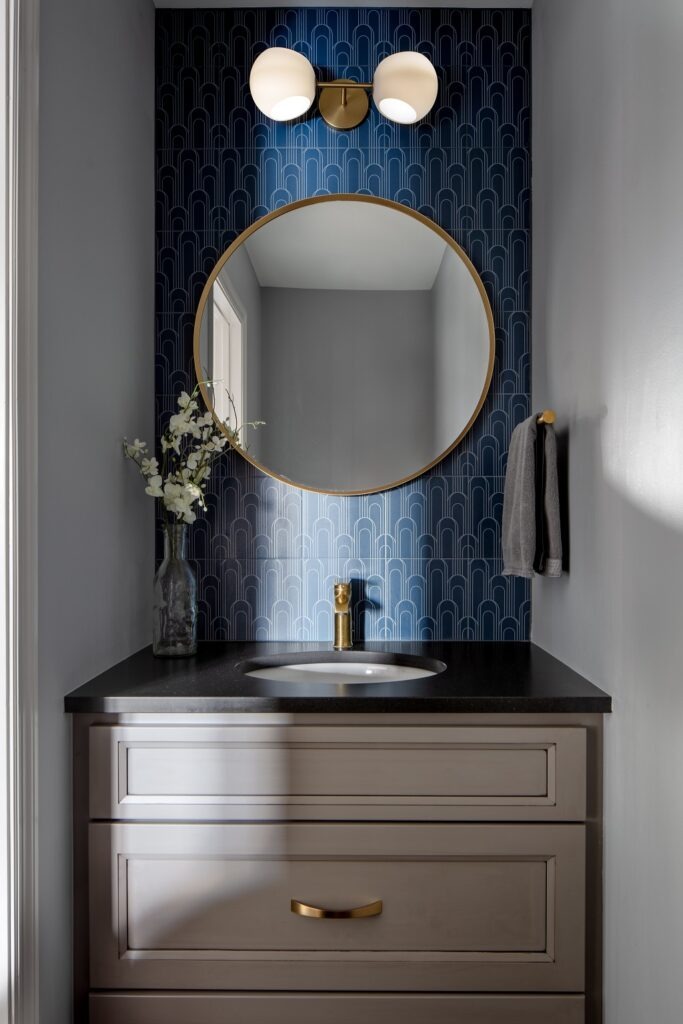
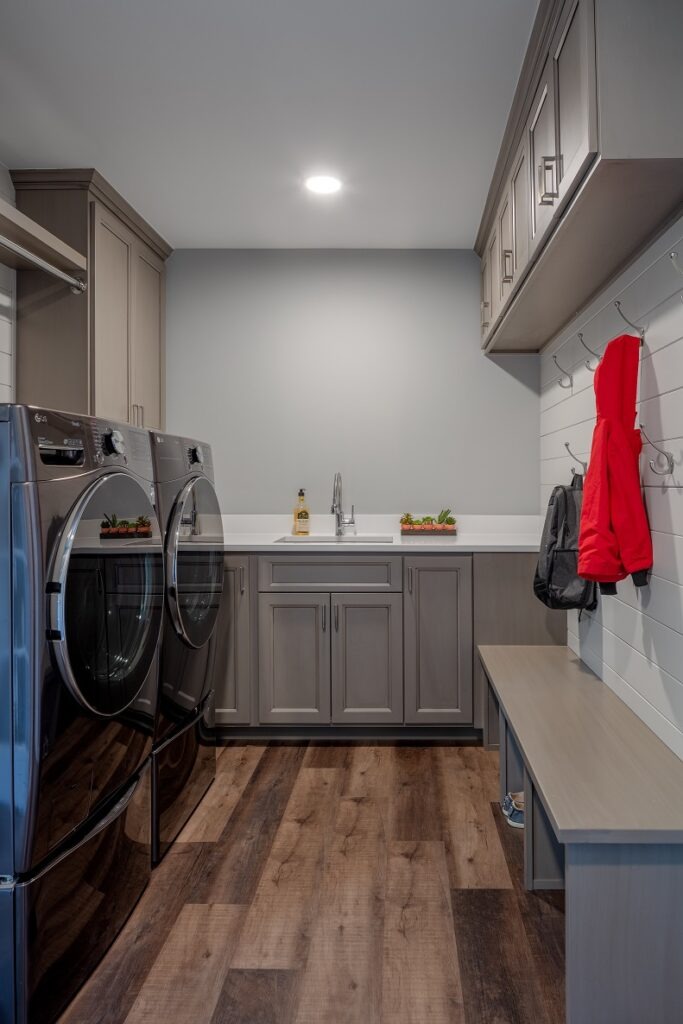
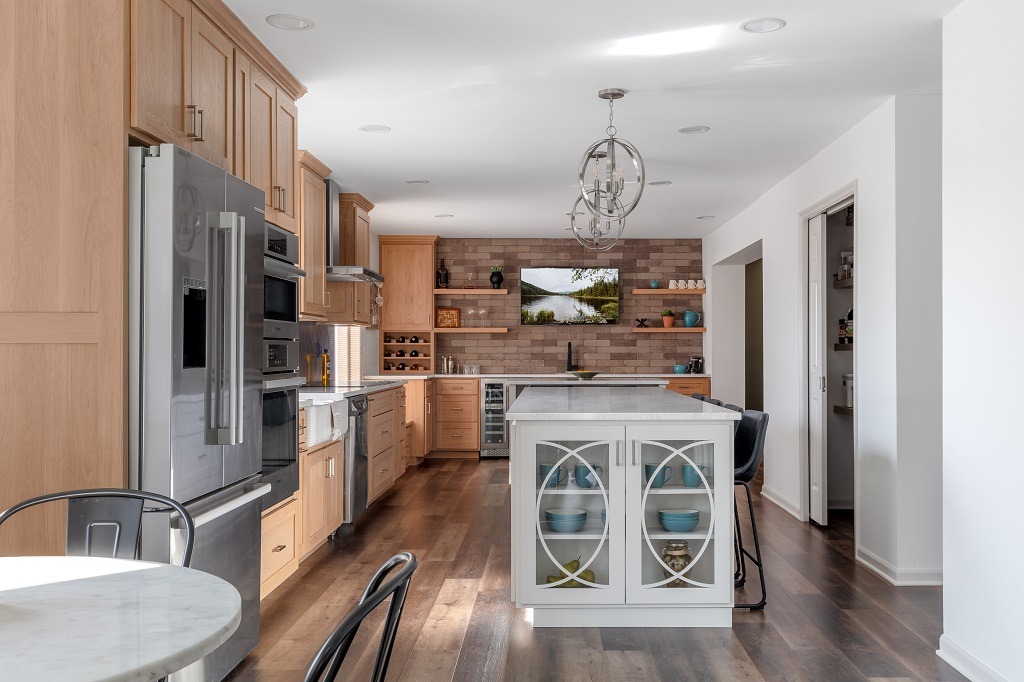
Our old kitchen was so dark with very minimal lighting. We love all the new lighting features, including under cabinet lights, recessed LEDs, and pendent fixtures!
What advice would you offer to someone who is thinking of remodeling their home?
Have an idea of what you want, but let the designer step in and offer suggestions and improvements to your initial plan. It’s also important to be prepared to be flexible if some things need to change along the way.
The Cleary Company Remodel Difference
Why did you choose The Cleary Company to complete your remodeling project?
They listened to what we wanted to suit our family’s needs. They were also quick to get back to us when we reached out to them and always followed up!
What was your favorite part of working with The Cleary Company and why?
Once the project was underway they provided a clear estimated timeline and then remained available for any and all questions along the way. If something didn’t seem quite right they were always responsive and helpful.
Who from our Team stood out and how did they exceed your expectations?
We worked with a number of great people. Laura, our designer that stepped in midway thru our project, really helped us bring the final details together. The carpenters that did a lot of work on the house, especially Justin, Ed, and Dave, were very friendly and made sure we were happy with all the small details of the project.
Just for Fun!
In one word, why did you choose to do business with The Cleary Company?
Expertise.
Would you recommend The Cleary Company?
Definitely. While it wasn’t cheap, the confidence in knowing that things were being done correctly and the open lines of communication were worth it. The end result is truly spectacular!
Are you ready to remodel your home?
Get started today by visiting our website or call the office to speak with our Client Relations Coordinator! Our Remodel-Design-Build Team will help you navigate the remodeling process and collaborate with you to make your vision of your home a reality.
