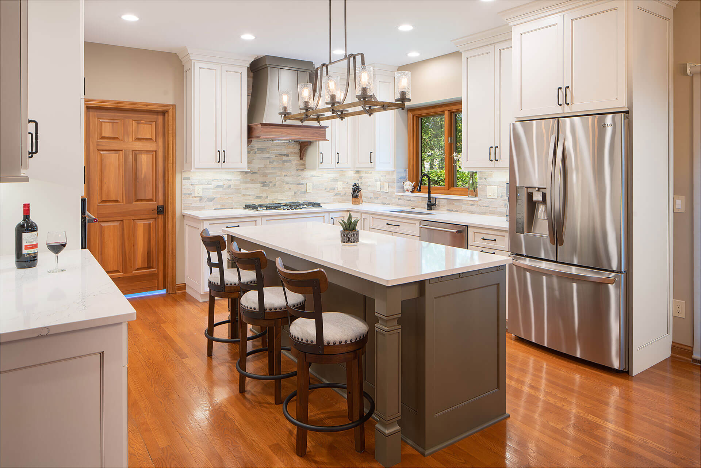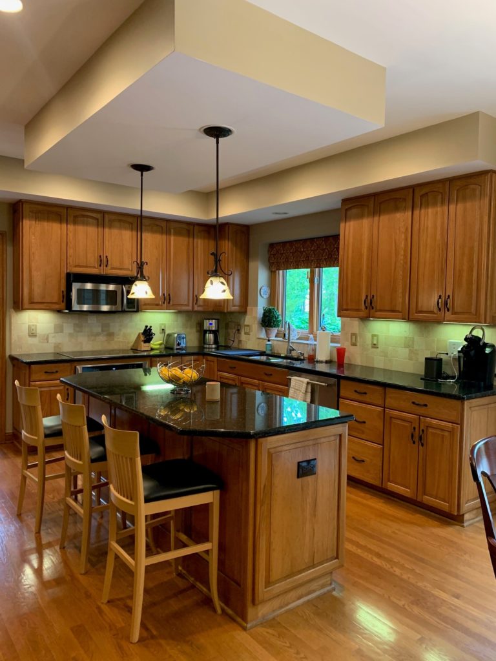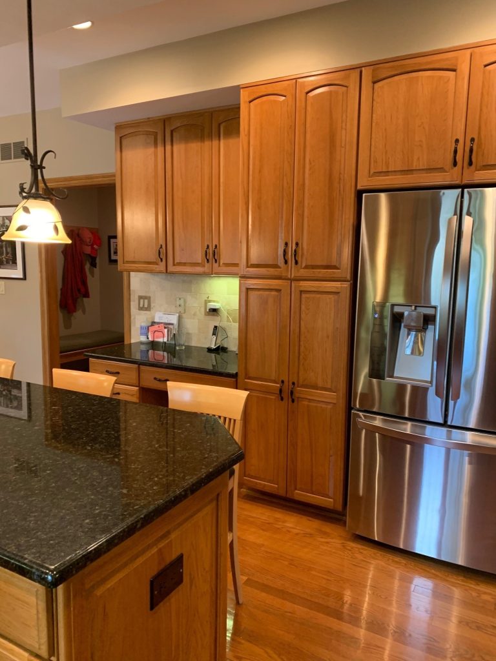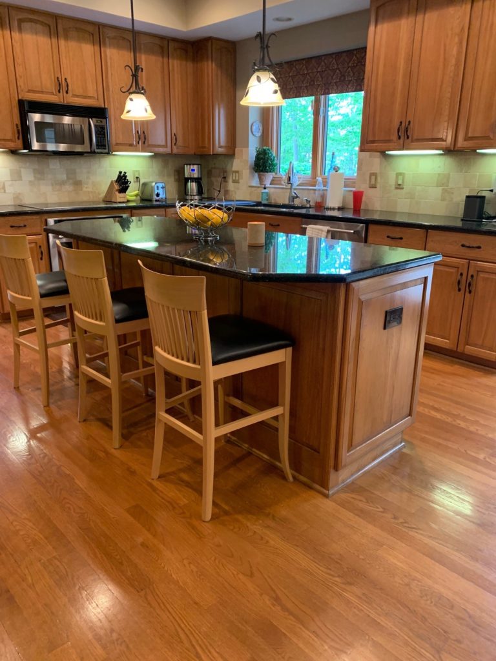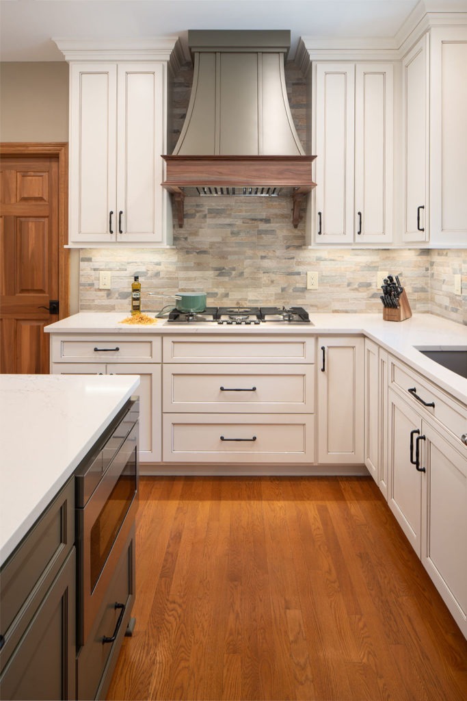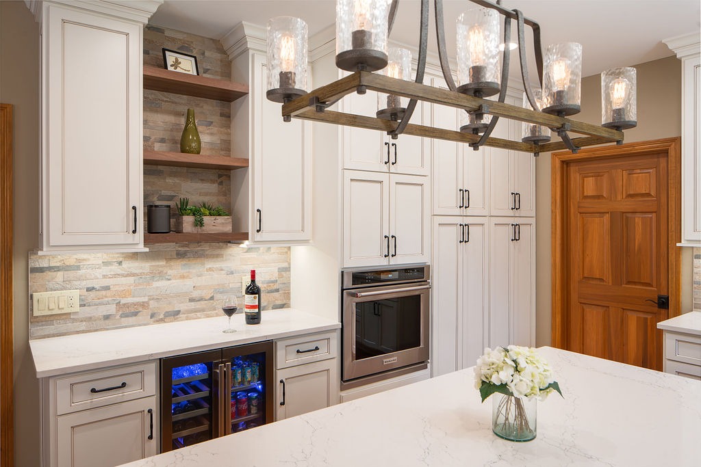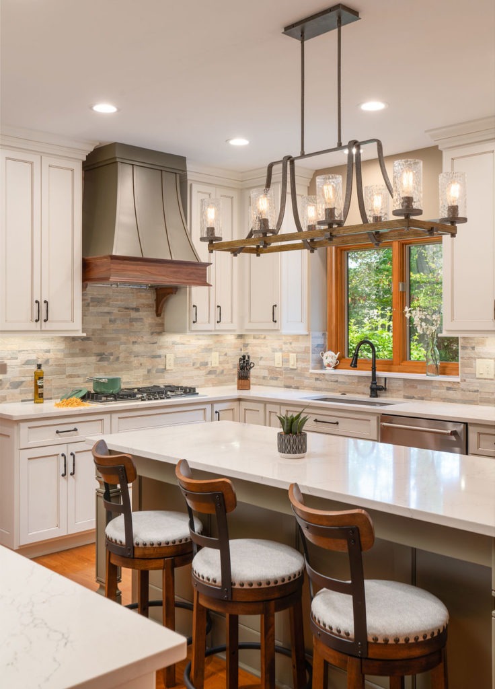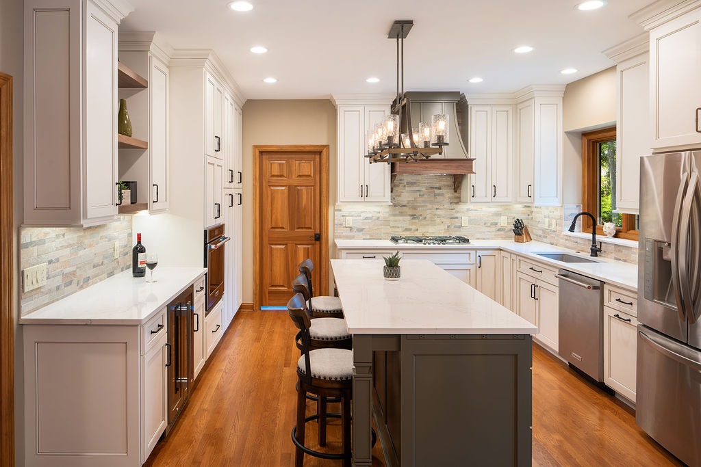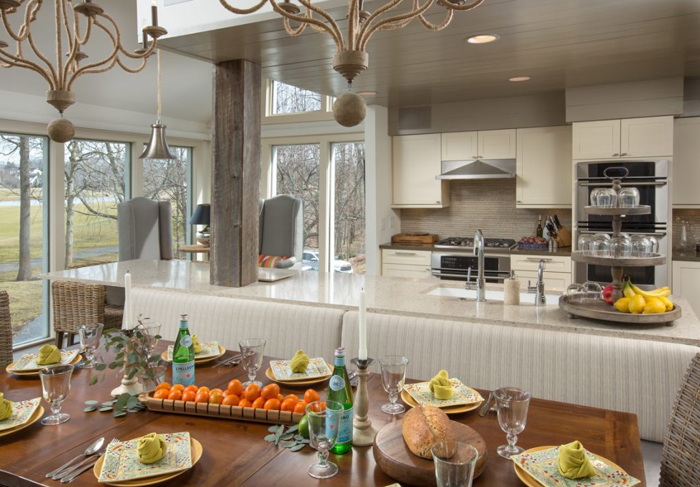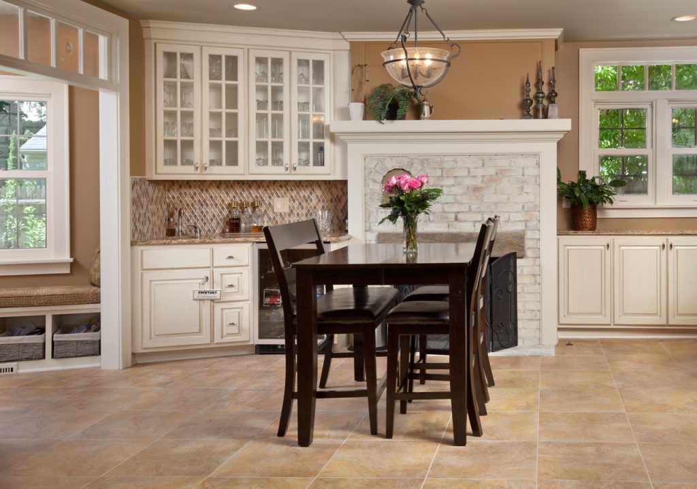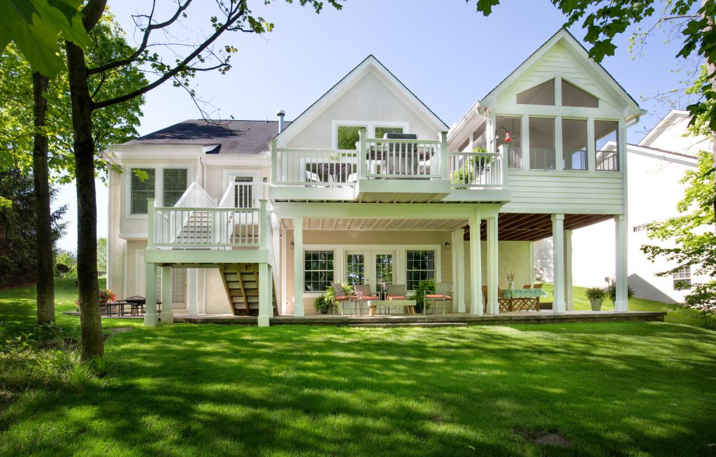Project Spotlight:
This existing 1995 suburban kitchen was dark, dated and due for a refresh. Although there were no changes to the kitchen’s footprint, there were significant upgrades in function with the addition of customized storage and an updated appliance layout.
Soffits were removed to make room for taller wall cabinets. The appliance locations were moved to create a better flow of workspace. The island stayed the same size, but storage was maximized with deep drawers and specialized pullouts.
Upscale Finish & Fixture Selections
- Cambria engineered quartz countertops (Colton)
- Blanco Silgranit low divide undermount sink (Truffle)
- Moen Patterson one handle pulldown faucet (Black Matte)
- Ceramica Rondine Cubics mosaic backsplash (Beige Angolo)
- Schaad & Sons custom cabinets – perimeter painted PPG Enduring Ice w/ Vandyke Brown glaze & island painted Sherwin Williams Cocoon w/ Vandyke Brown glaze
- Feiss Angelo 8 light 46″ chandelier
- Bosch 36″ gas cooktop
- Sharp 1.2 cu. Ft microwave drawer
- Avallon 24″ under-counter beverage fridge
Before & After Kitchen Photos
Design-Build Project Remodeling Team
Project Developer – Jayde Boyd Conlan
Designer – Katie Florjancic, UDCP
Project Manager – Justin Juenger, CRPM
Want to learn more about this kitchen remodel?
Check out this interview with our clients in Dublin Life magazine!
After 26 years in the same home with only minor improvement projects, the Wilsons agree that their first major renovation was a win. “It was a very positive experience,” Dave says.
