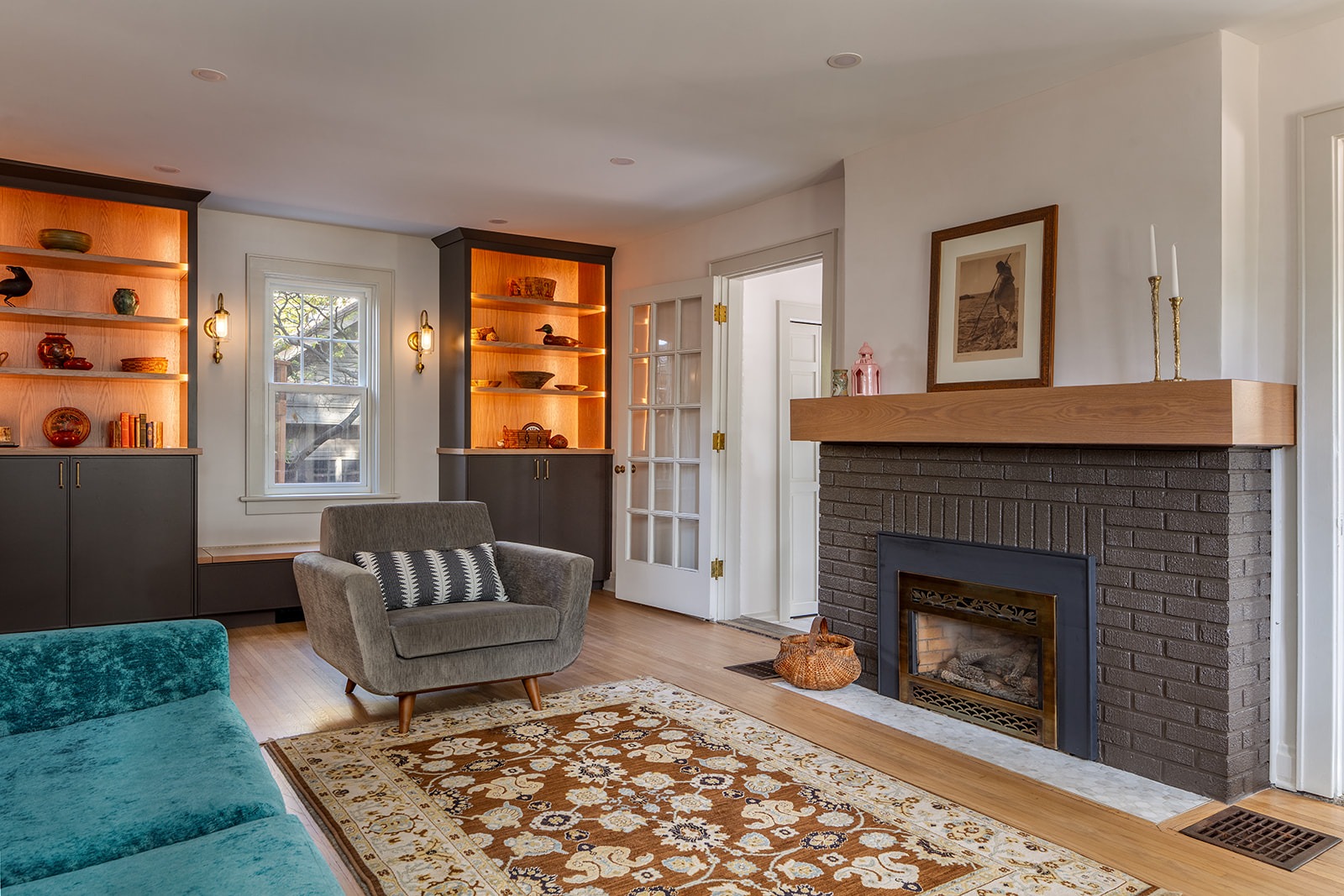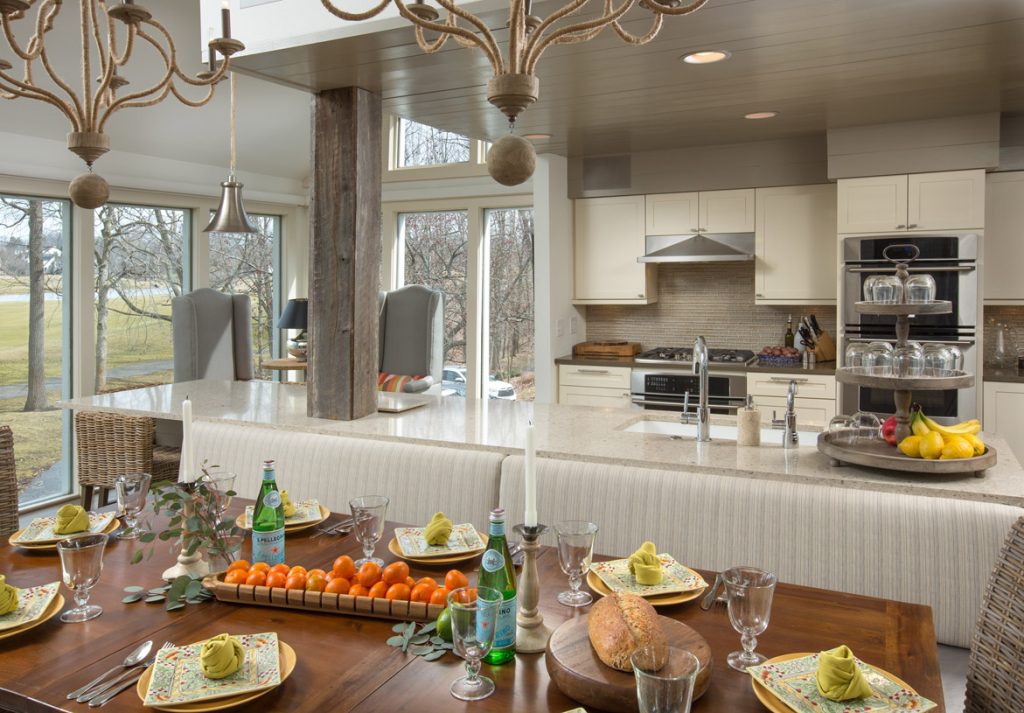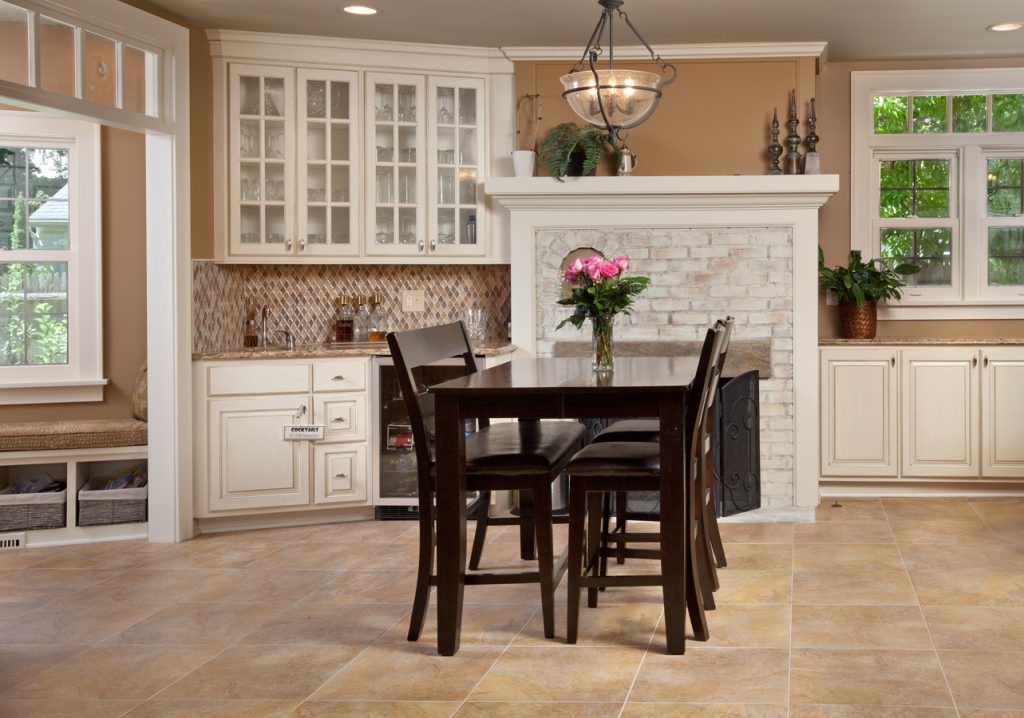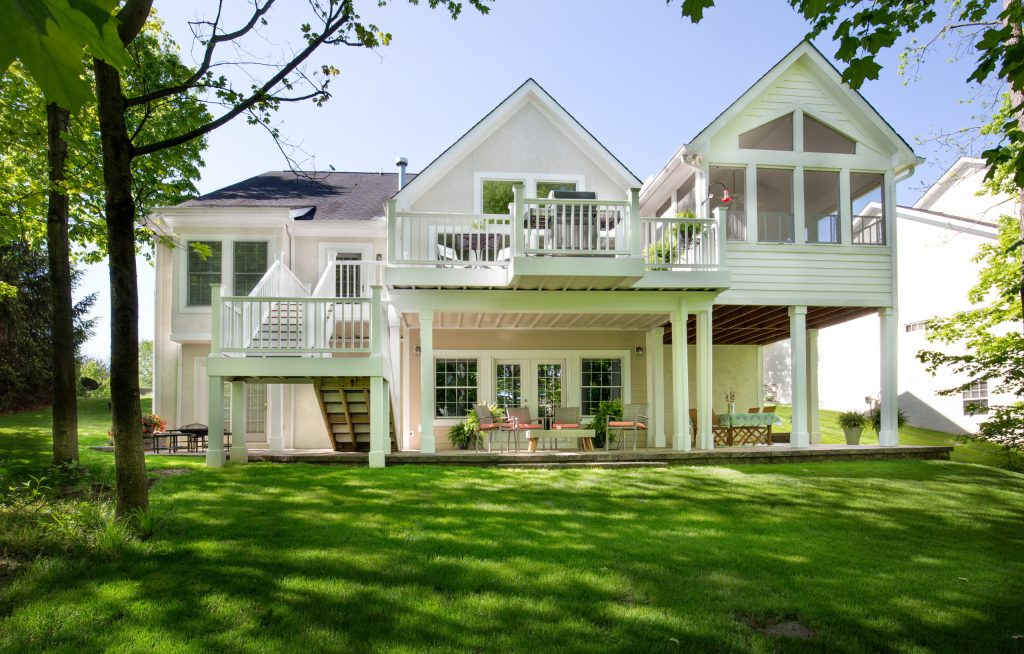Project Spotlight: A classic 1928 3-story brick home with loads of charm and character gets a whole house remodel with a fully updated main level and second-floor bathrooms. The remodel design build plan took this home from a dated traditional interior to a clean, crisp but soft modern design style with nods to the home’s history. Gorgeous fixtures and finishes were installed throughout and custom cabinetry throughout added functional storage in the kitchen and all the bathrooms.
5 star Google Review! “We were impressed with the Cleary Company! They helped us design our extensive remodel and during the actual work we were kept informed and on time. We loved their work and our home is now a showpiece but also comfortable and functional. They were friendly, helpful, and extremely responsive. Can’t recommend them enough!”
Existing 1st Floorplan
All of the redlines below are items included in the demo scope. Walls between the kitchen, dining, and entry hall were all removed. Of course, there are always surprises when remodeling older homes. After the demo was completed it was discovered that a new steel beam was required to properly carry the load of the 2nd and 3rd floors.
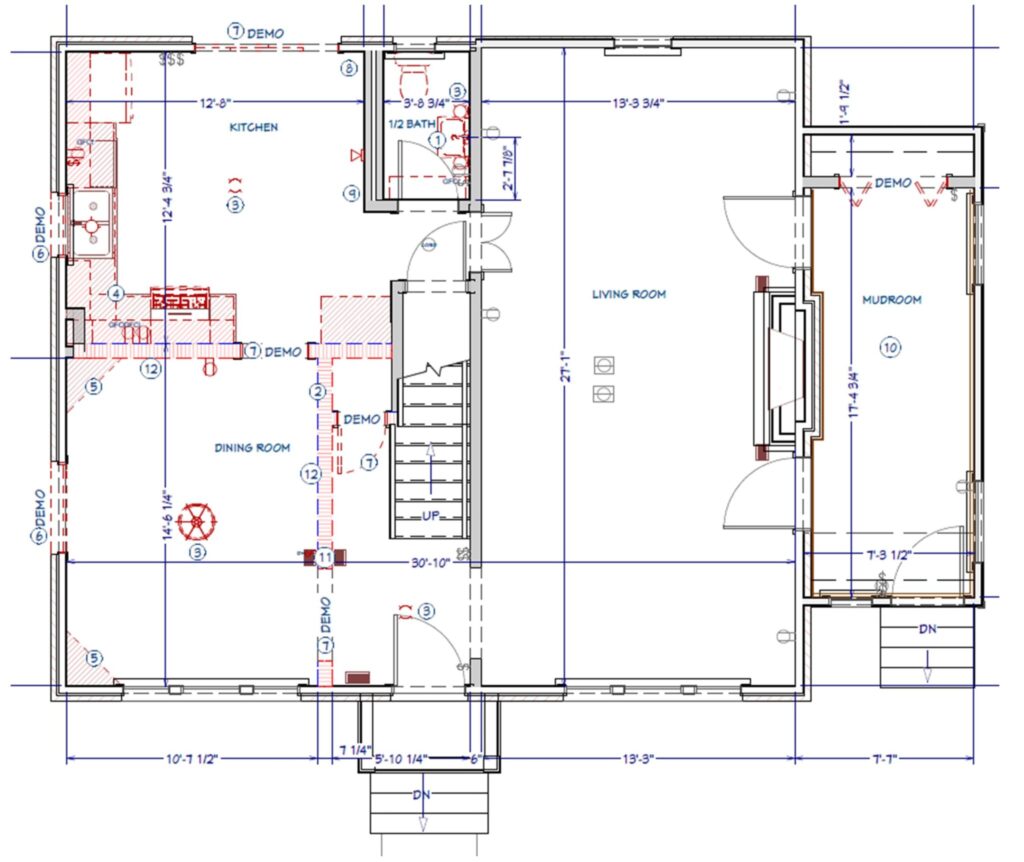
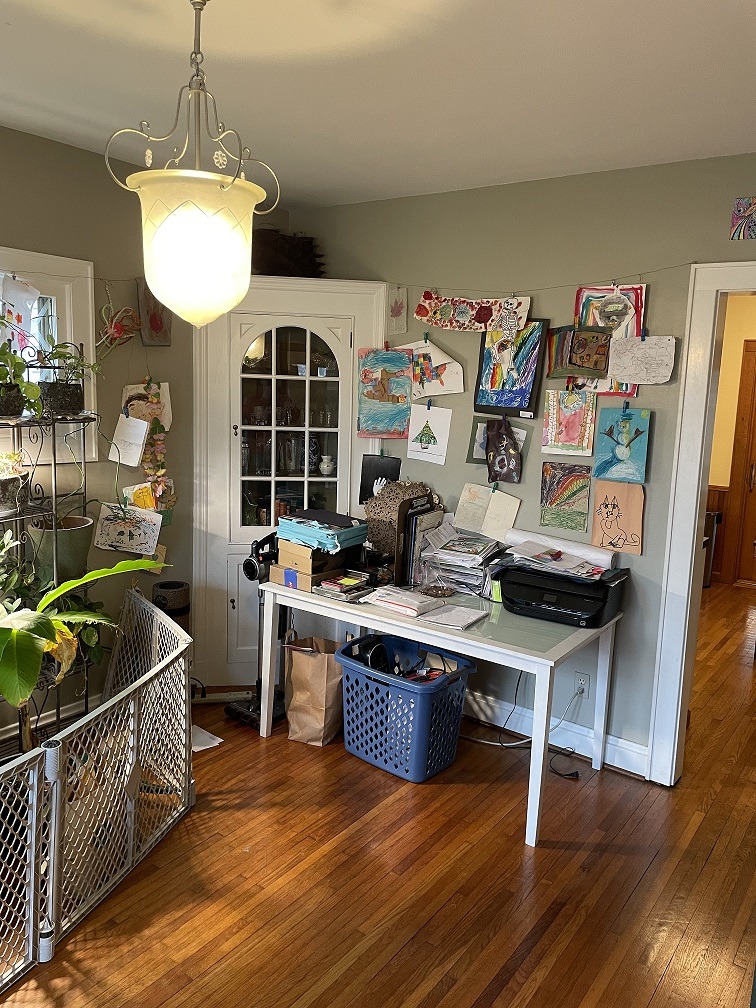

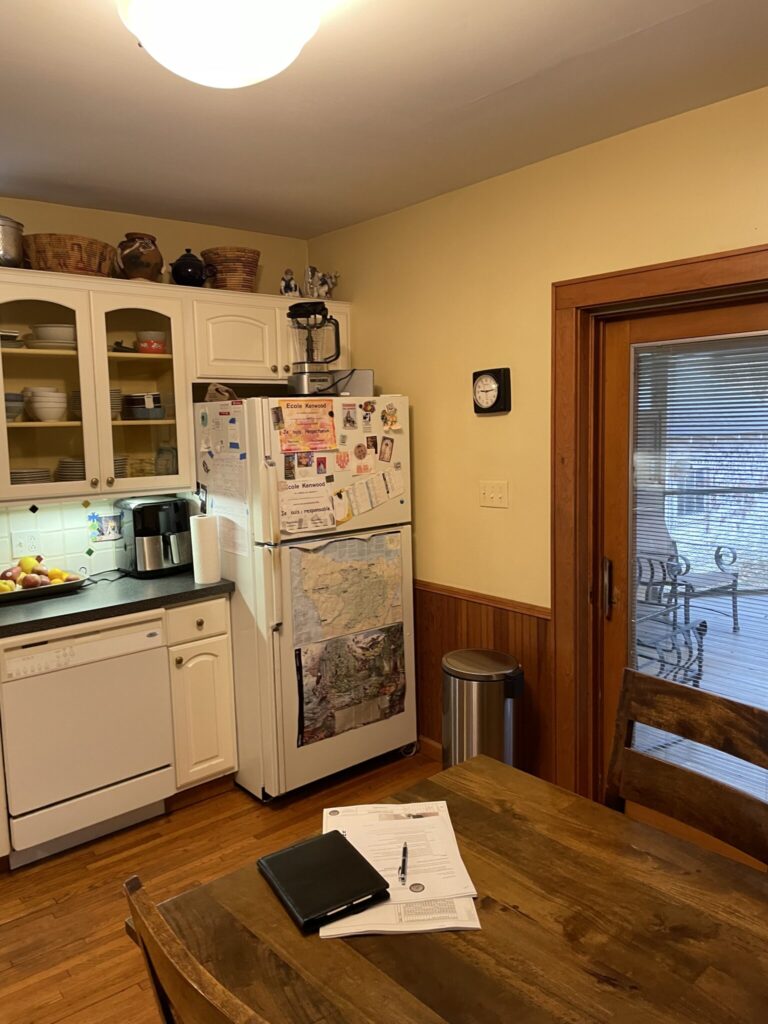
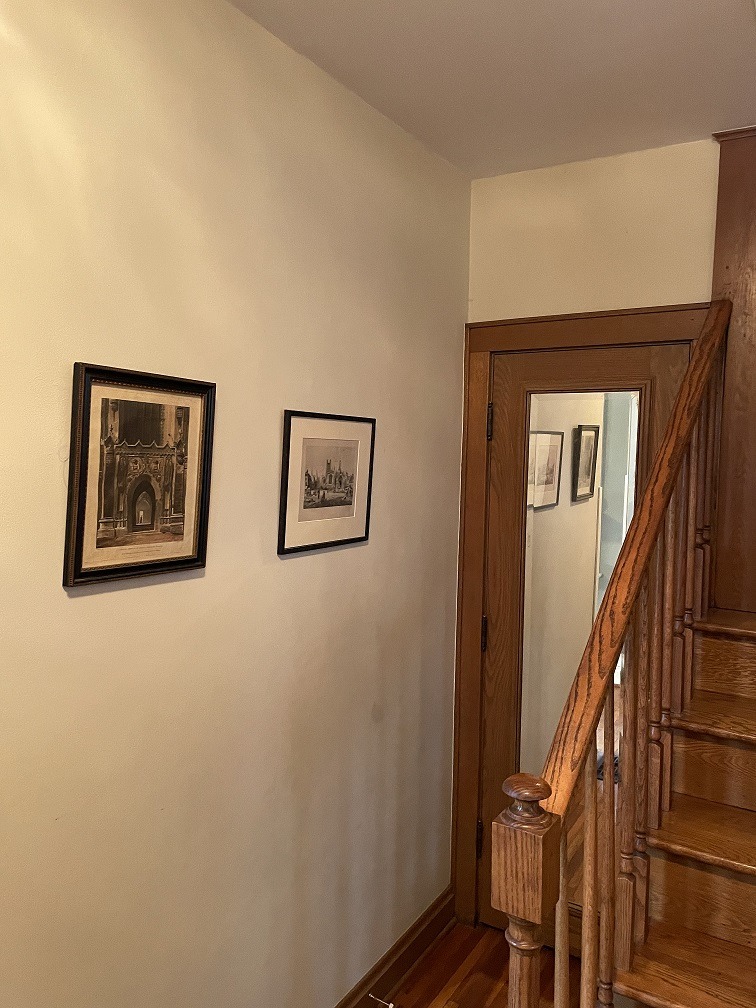
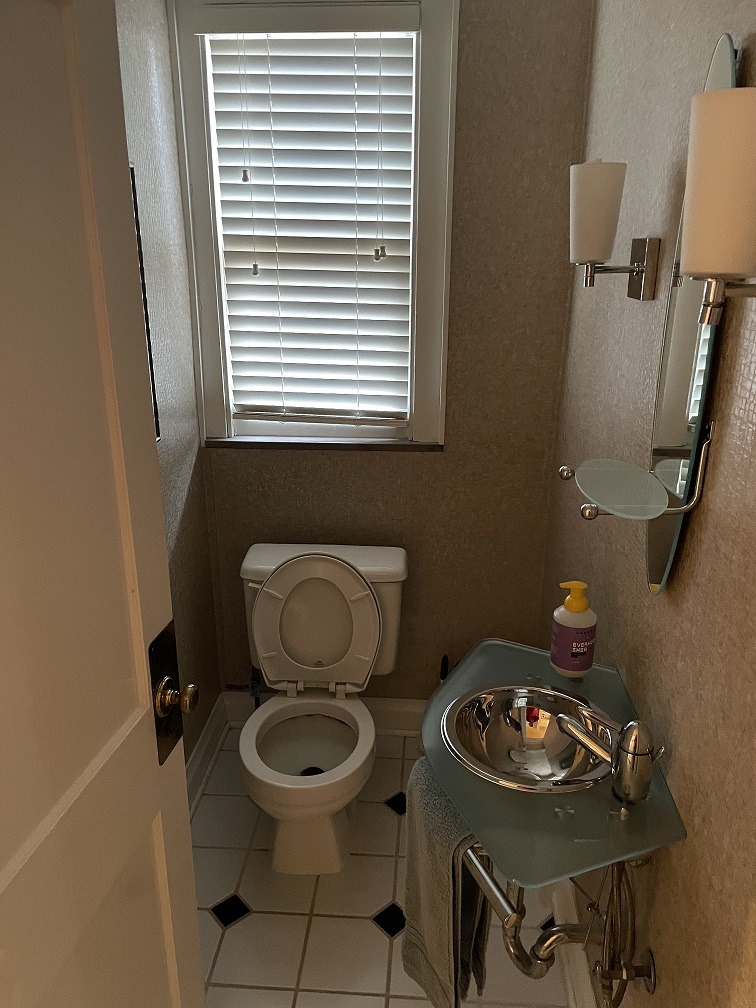
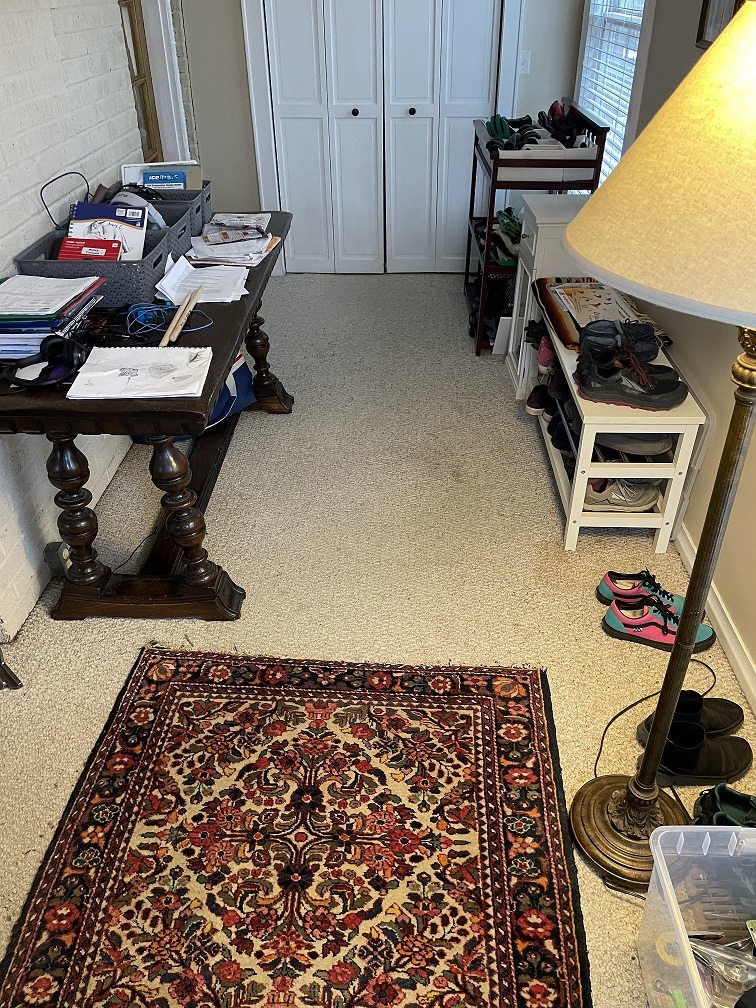
New 1st Floorplan
The project scope included removing walls between the kitchen, dining and entry hall. The new kitchen is open and cabinetry was installed from the front to the rear of the home. Combining the kitchen and dining rooms resulted in an open-concept floorplan that creates better function and flow for the family’s lifestyle.
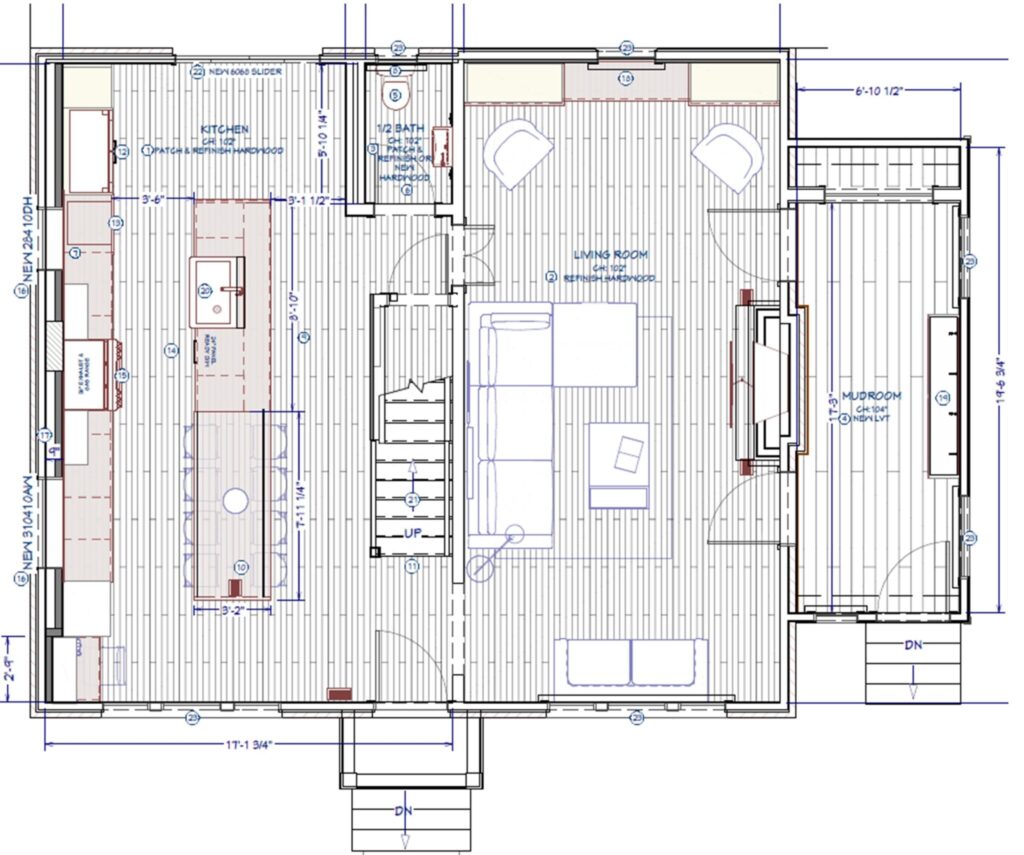
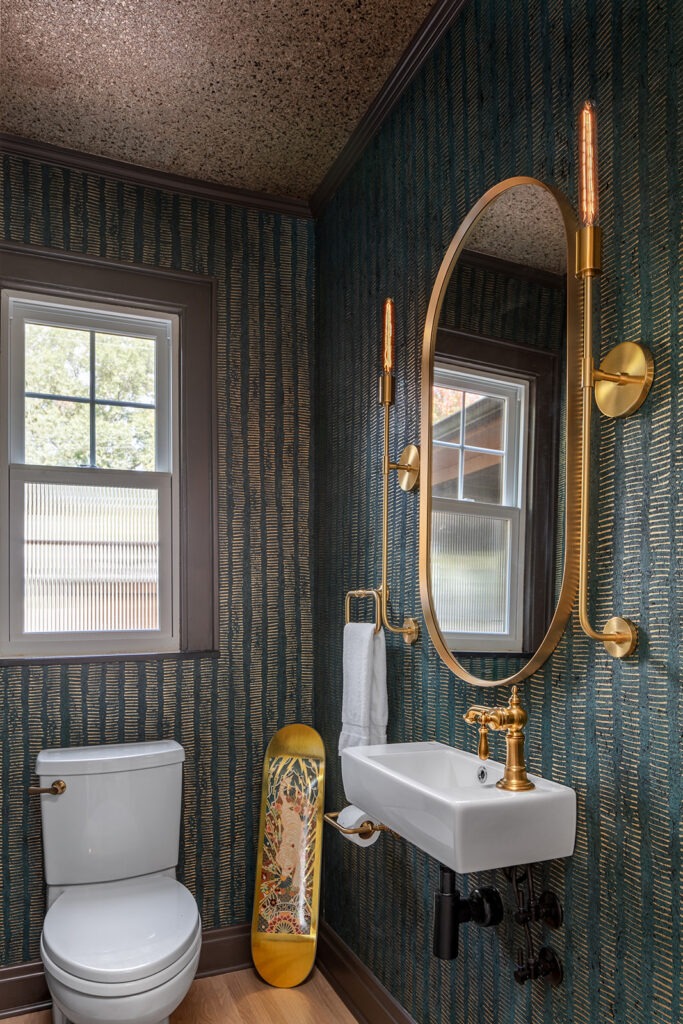
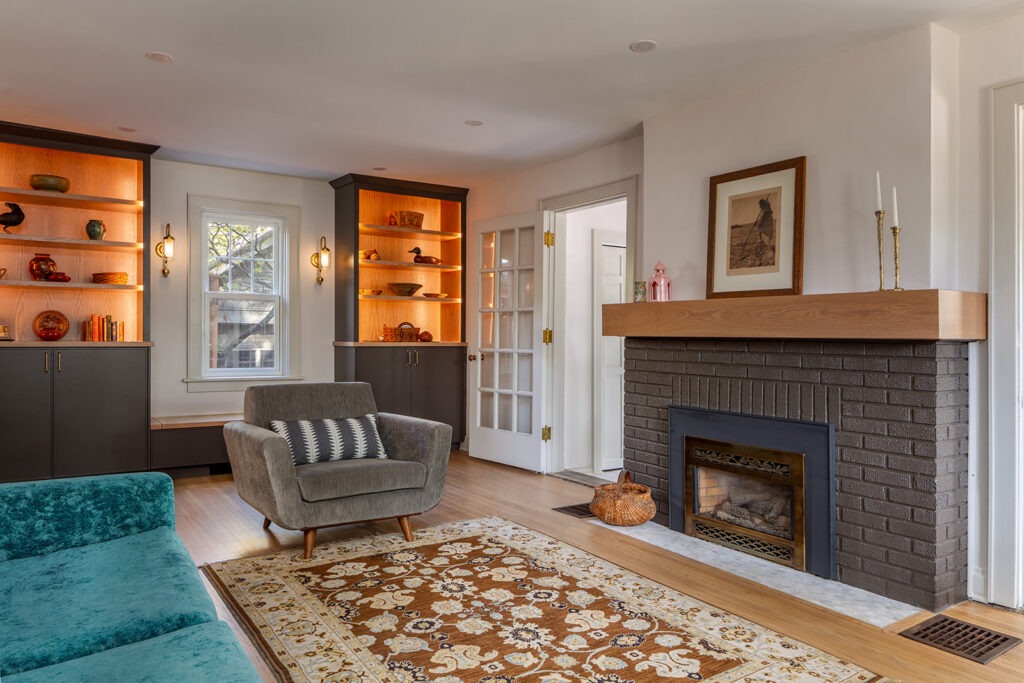
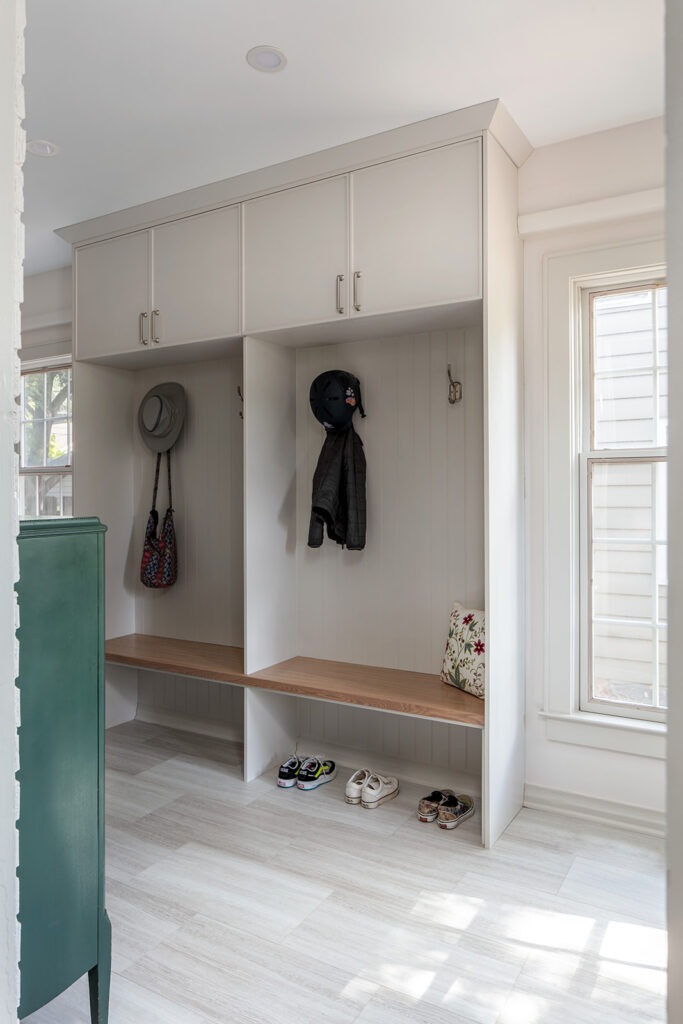
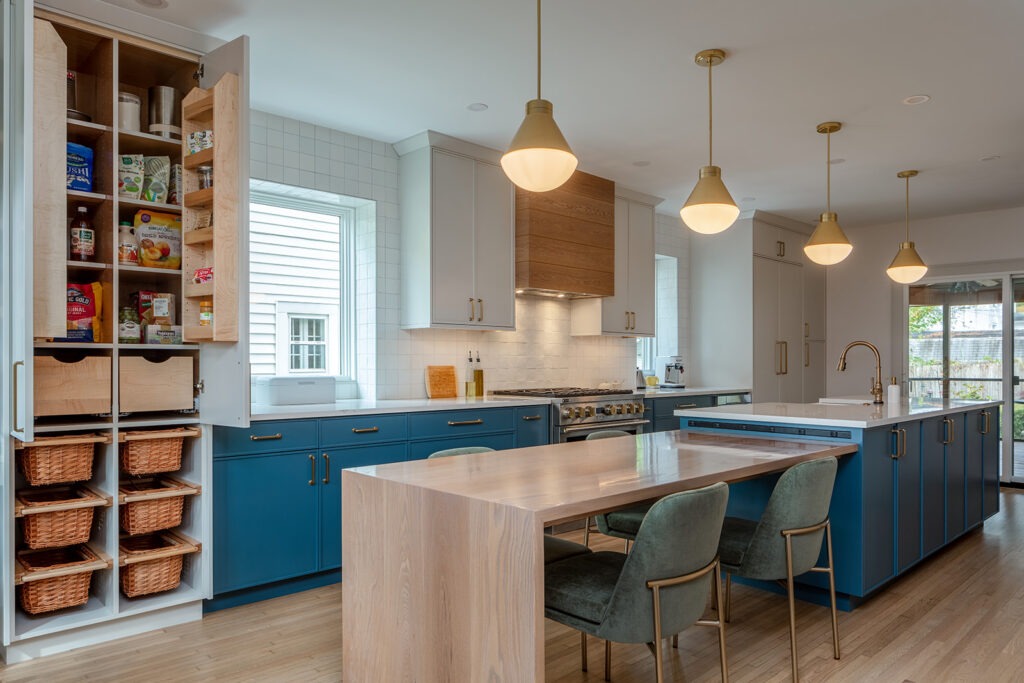
The home’s existing hardwood floors were refinished and new flooring was patched into match where needed. A new custom stair railing and front door were installed and now the entry is opened up to the kitchen. Custom storage solutions were installed with built-in cabinetry in the family room & mudroom increasing the functionality of those spaces.
Existing 2nd Floor Bathroom Plans
All of the redlines below are items included in the demo scope. Both bathrooms were gutted to the studs. The existing primary shower was smaller than our clients desired and they disliked the wasted space in the existing layout. The primary bathroom received some adjustments to the floorplan as seen below in the new plan.
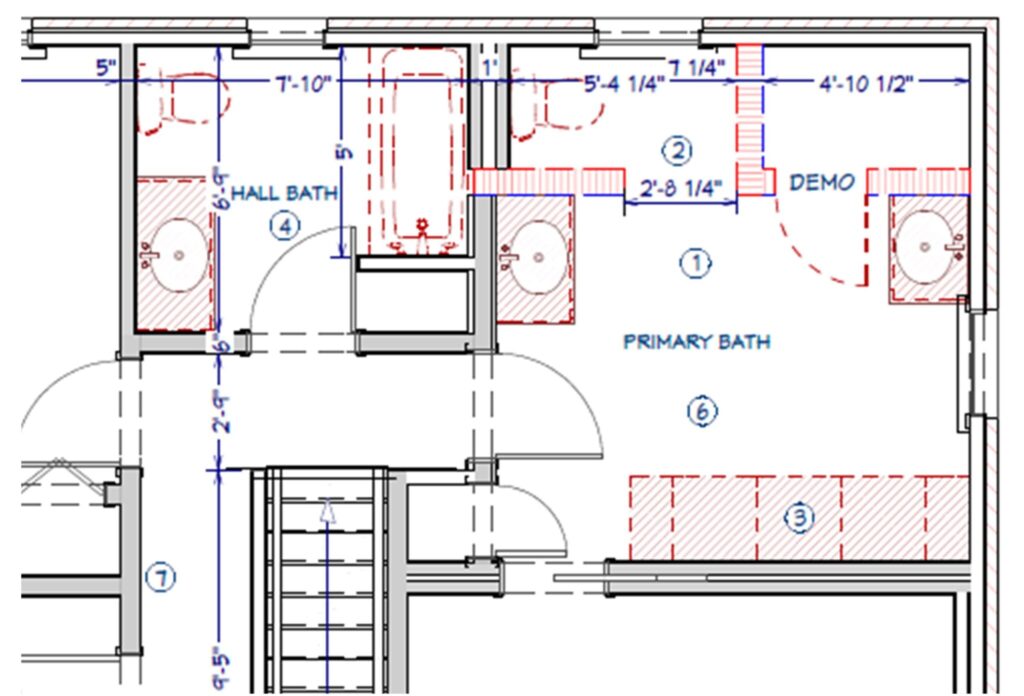
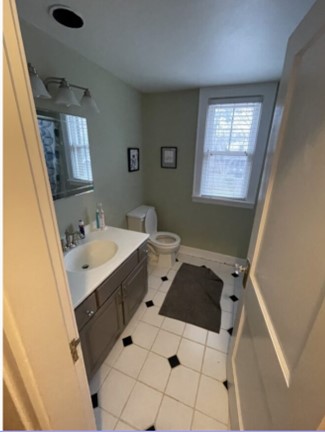
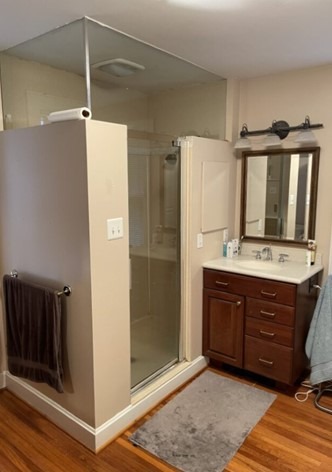
Proposed 2nd Floor Bathroom Plans
In the new hall bathroom plan the original linen closet was removed and open shelving was installed for storage. A double trough sink was installed replacing the smaller single sink vanity allowing for 2 users at once. The new primary bathroom floorplan features a larger shower and two new vanities with more functional custom storage.
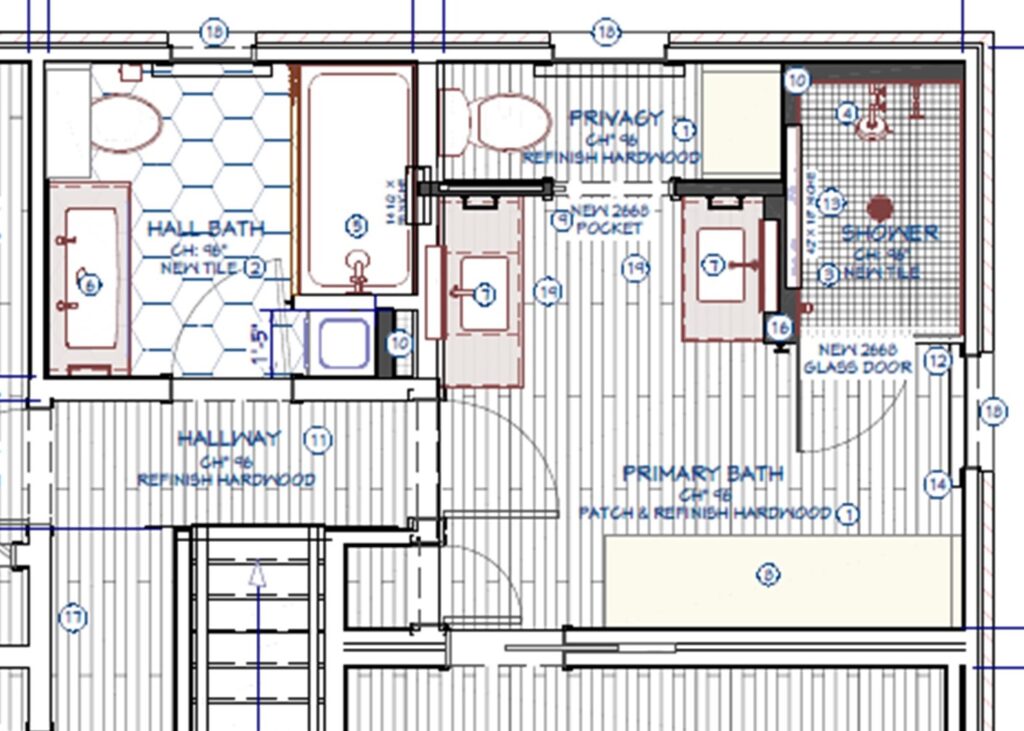
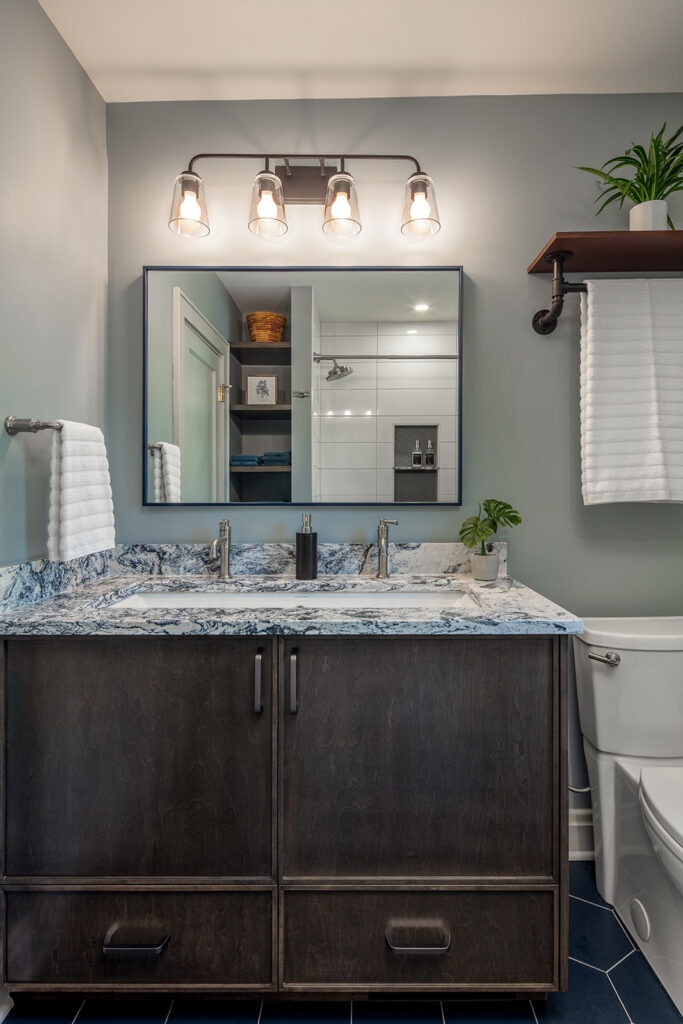
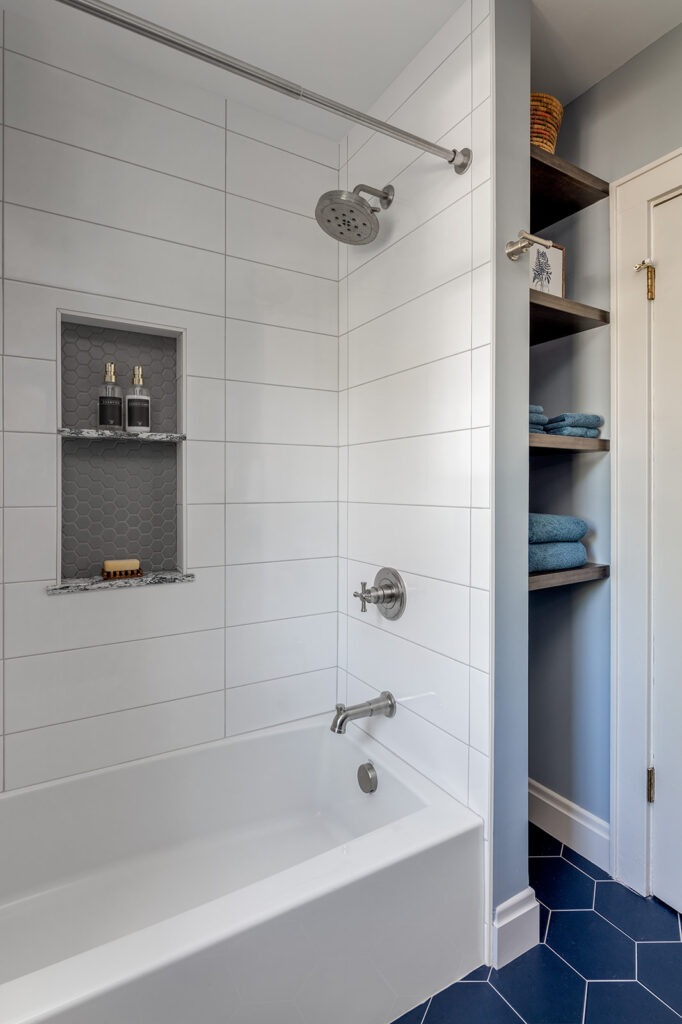
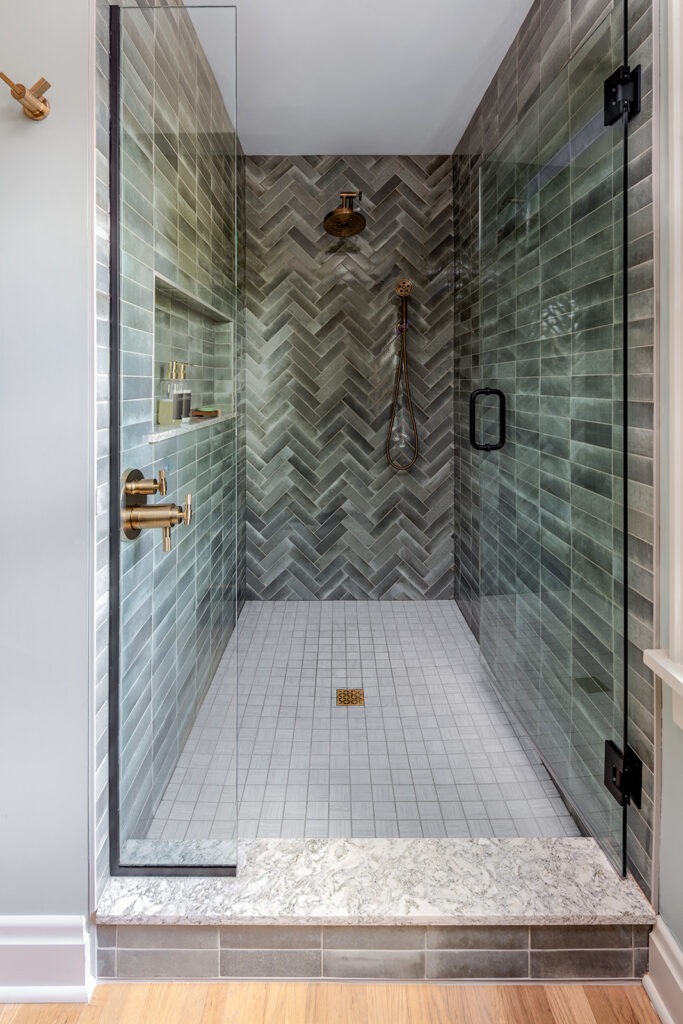
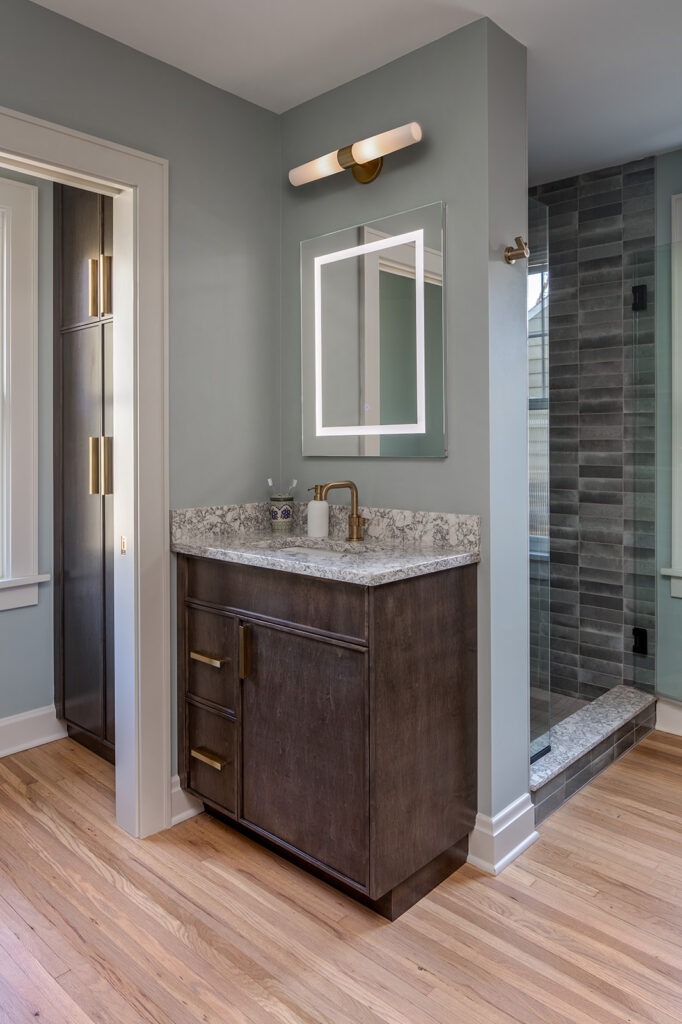
Want to see more?
Watch this walk-thru video tour on our YouTube channel or click here to view this project on our Houzz profile.
Ready to remodel your home?
Start the conversation today by contacting our Client Relations Coordinator at 614-459-4000 or by visiting our website!
