Project Spotlight: A classic “South of Lane” 2-story brick colonial home with loads of 1920’s charm and character gets a fully updated main level. The home went from a drab dark traditional interior design to a clean crisp coastal modern farmhouse style.
As-Built & Proposed Floorplans
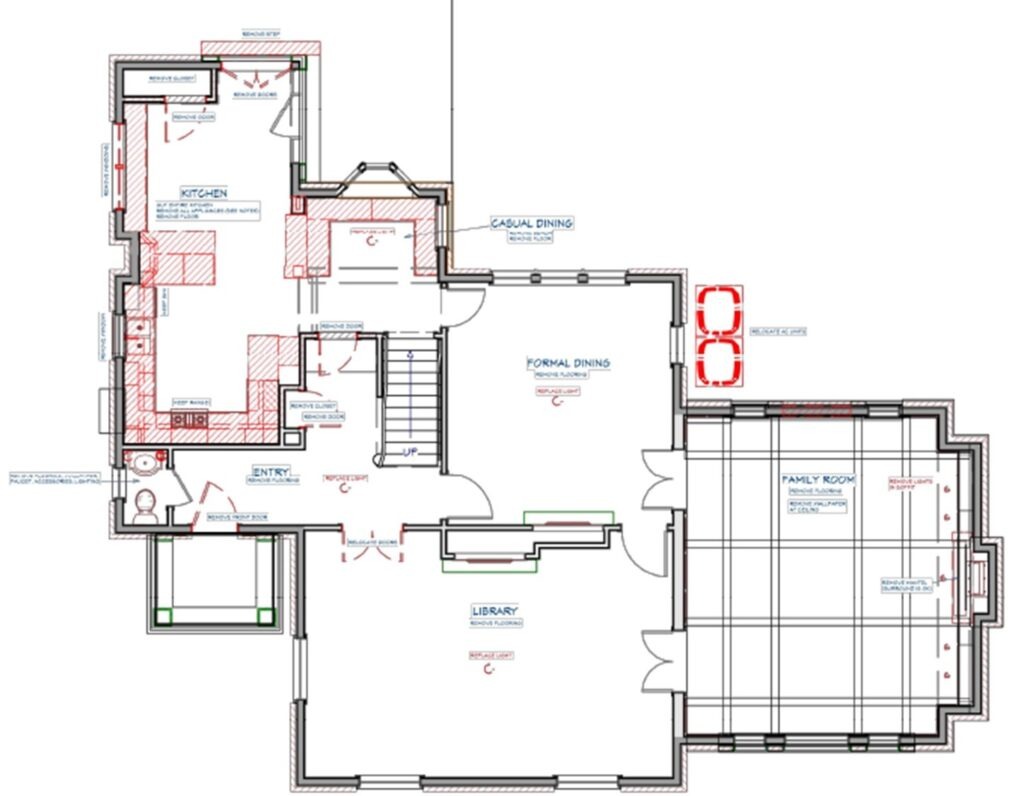
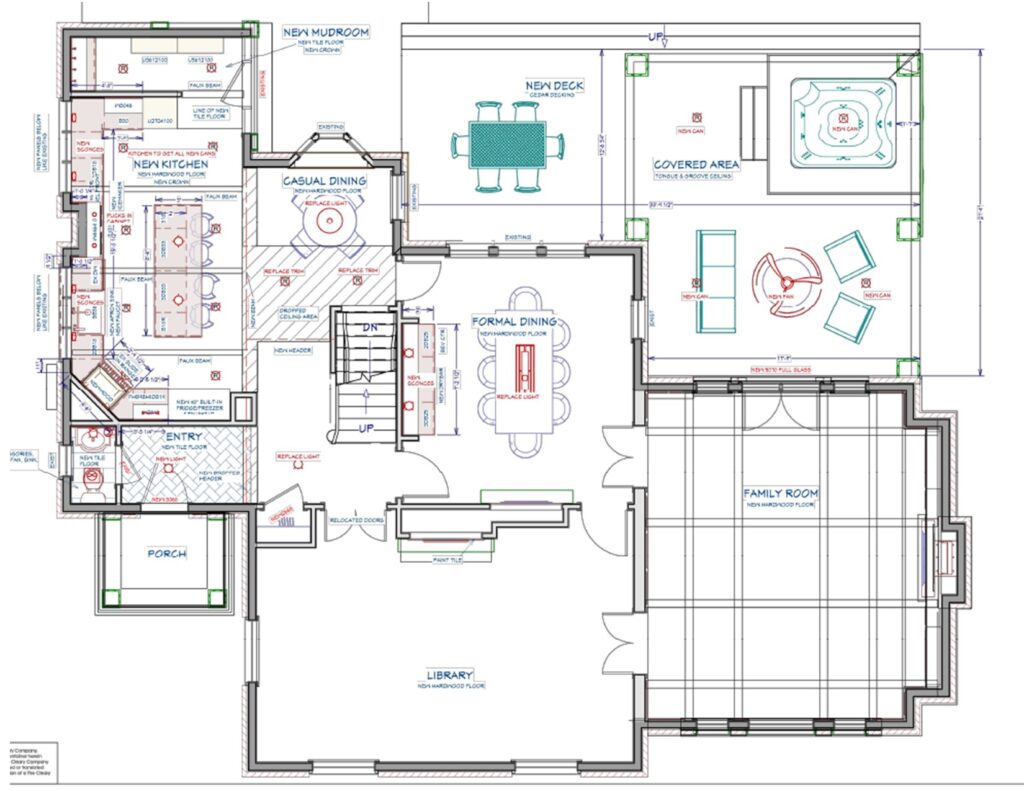
Before Photos
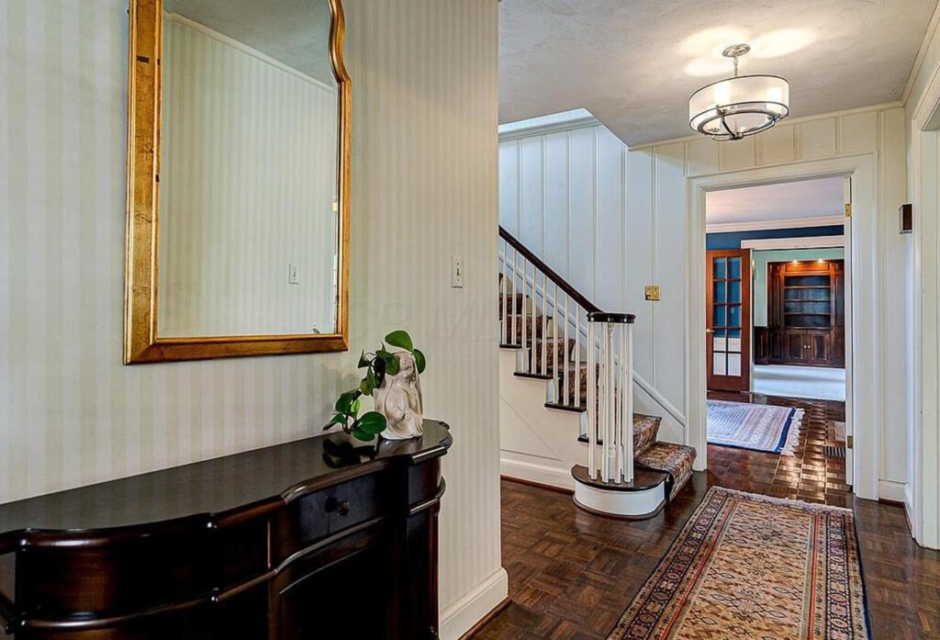
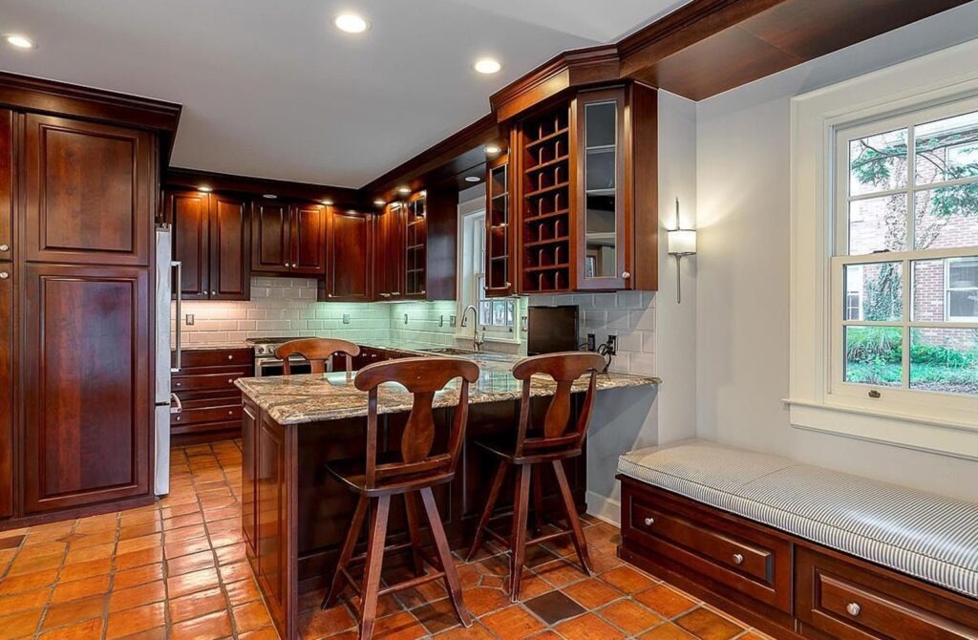
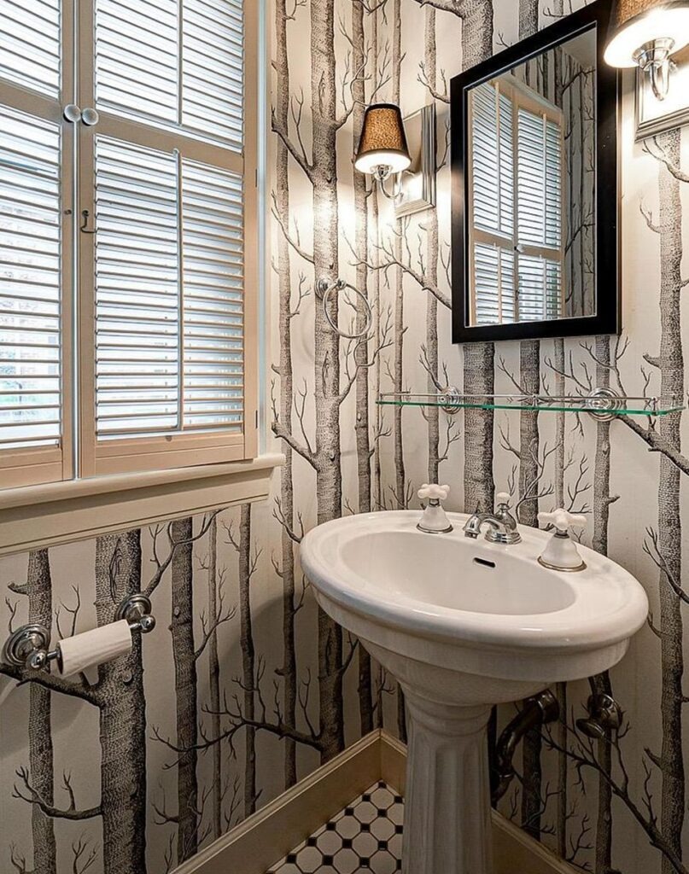
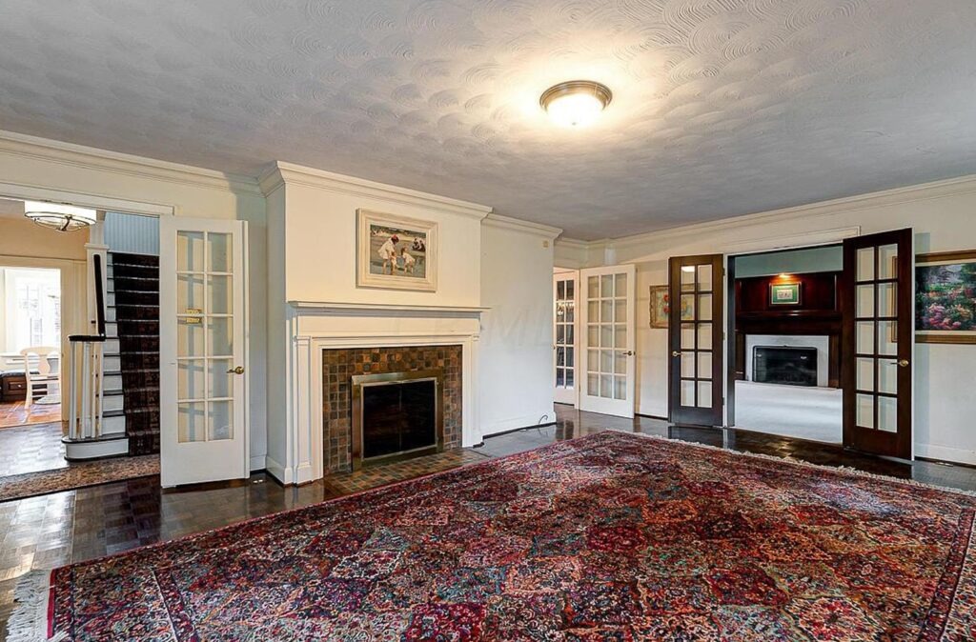
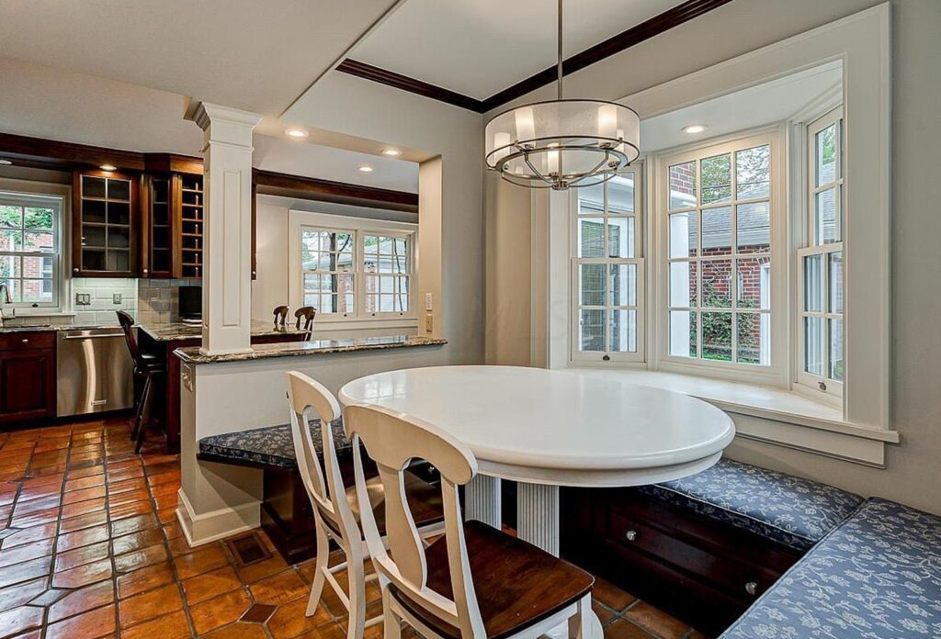
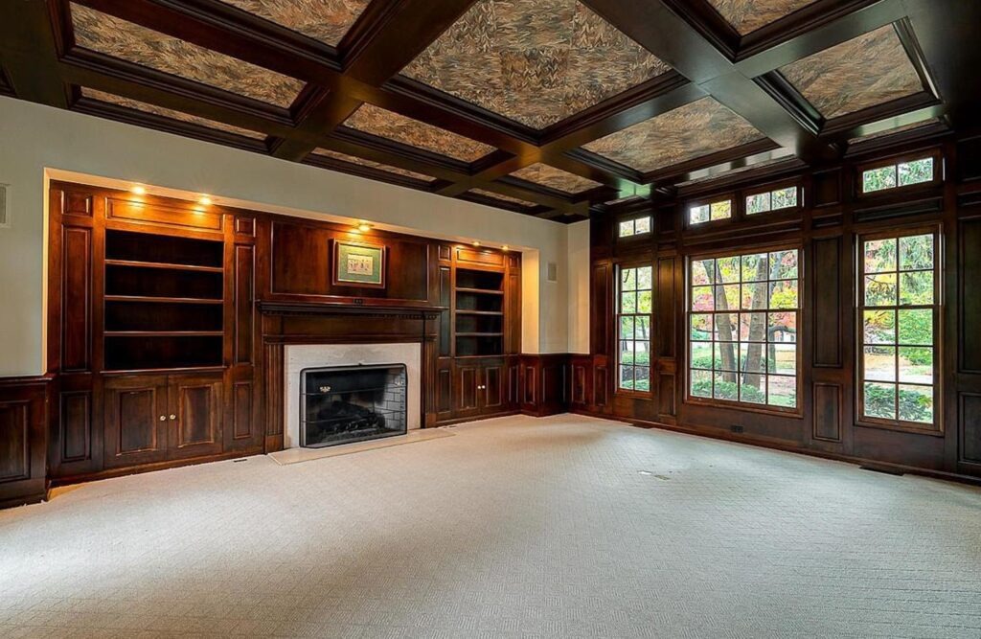
Project Details
- Main living level interior work included all new flooring and paint, an updated powder room, entry, and mudroom plus a new gourmet kitchen with an expanded footprint.
- New kitchen layout includes an 8.5’x3’ island, natural wood faux beams, large counter-to-ceiling windows and loads of custom cabinetry and storage.
- Dining room features a new dry bar with open shelving, cabinetry plus a drawer refrigerator and a drawer freezer.
- Two porch additions were also designed and built. The front porch enhances the curb appeal of the home and allows connection to the interior through two sets of French doors. The rear porch and deck include room for seating, dining and a hot tub. Connection to the back deck is thru new French doors from the family room.
After Photos
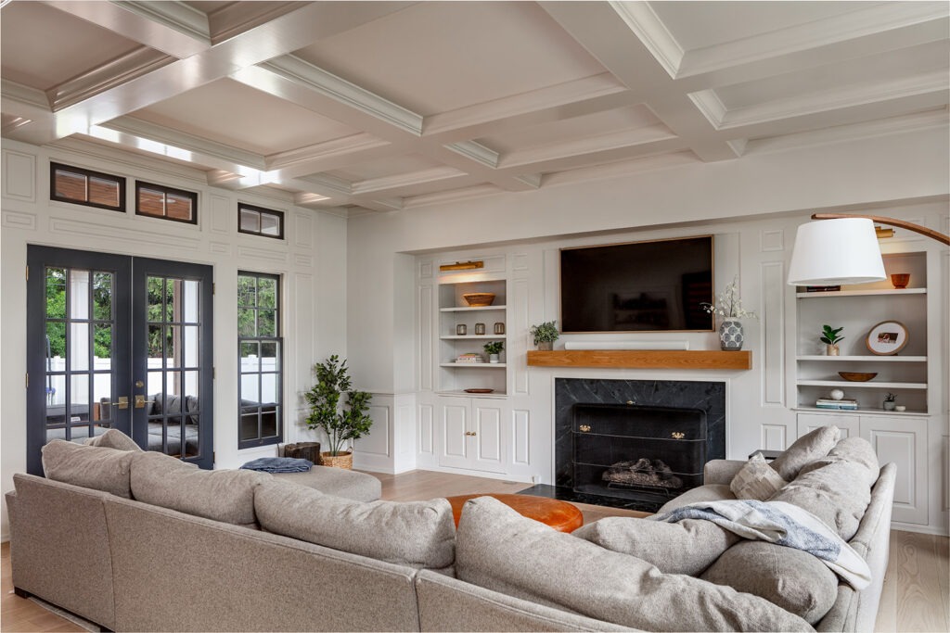
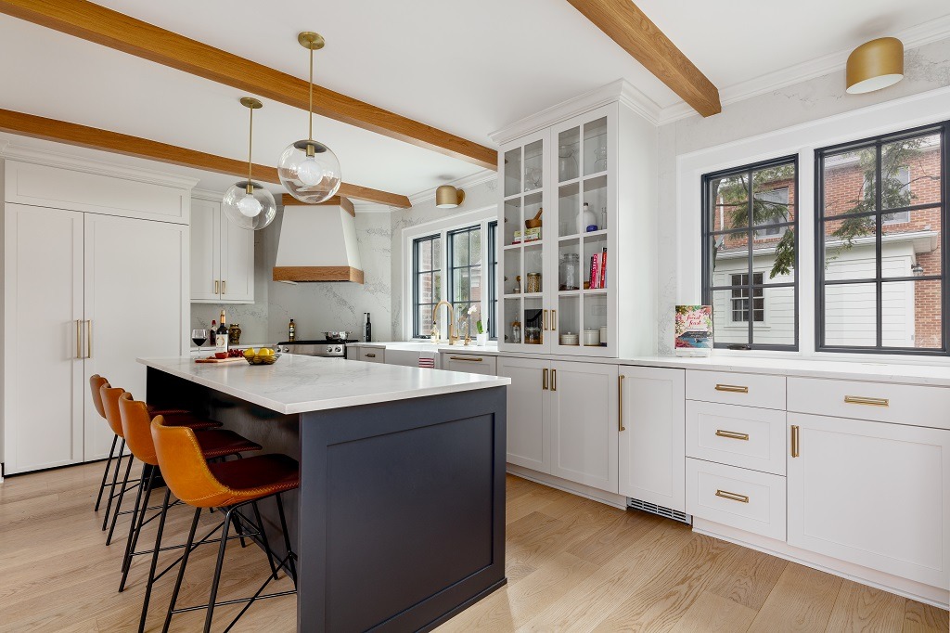
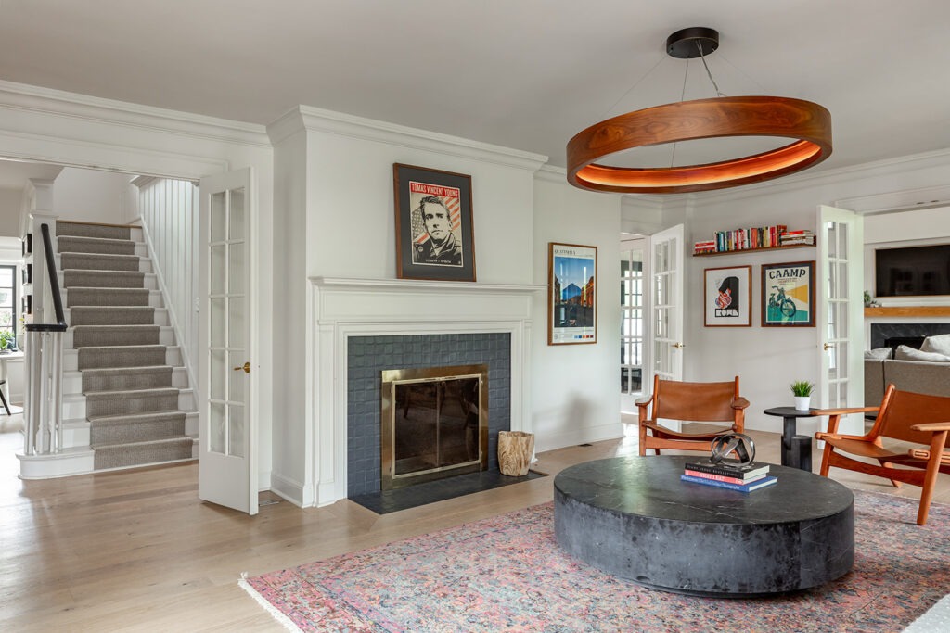
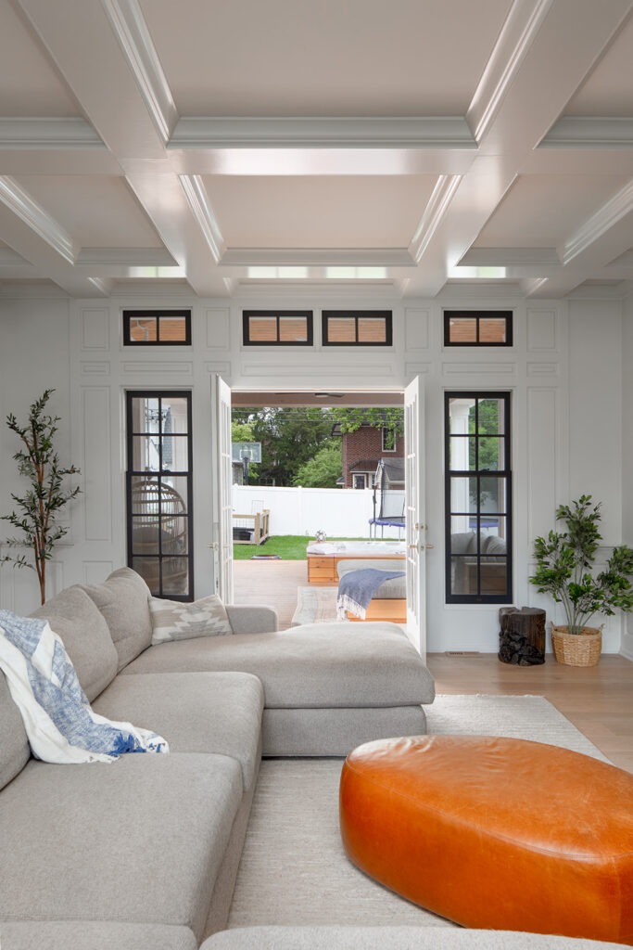
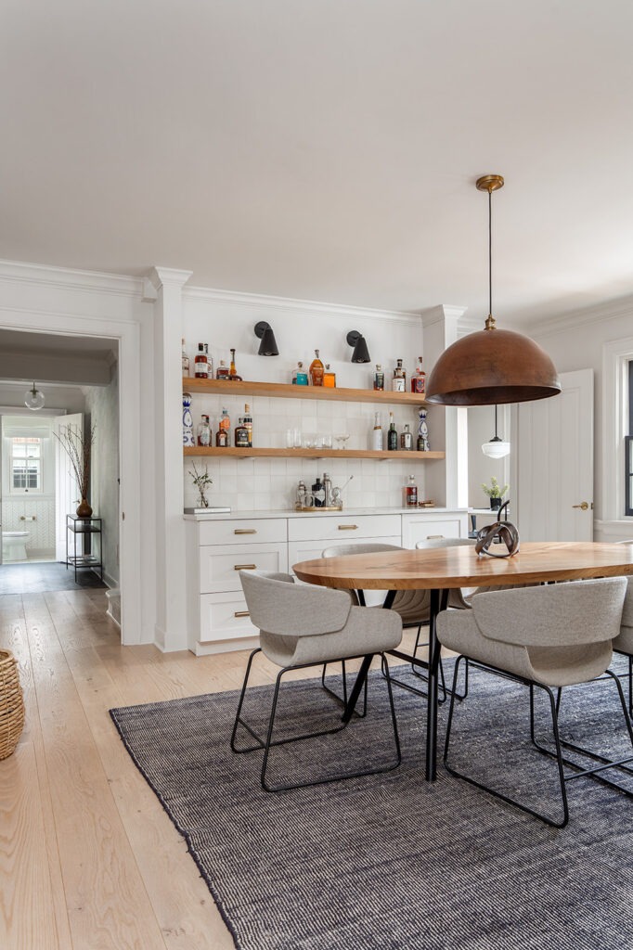
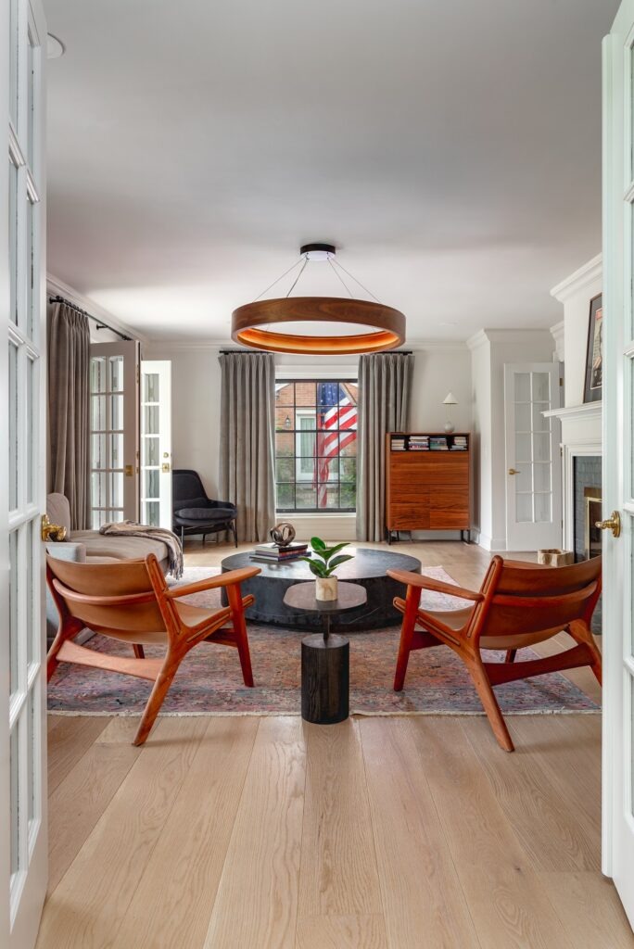
View more before & after photos of this project on our Houzz profile. Watch our video tour below!
Design-Build Project Team:
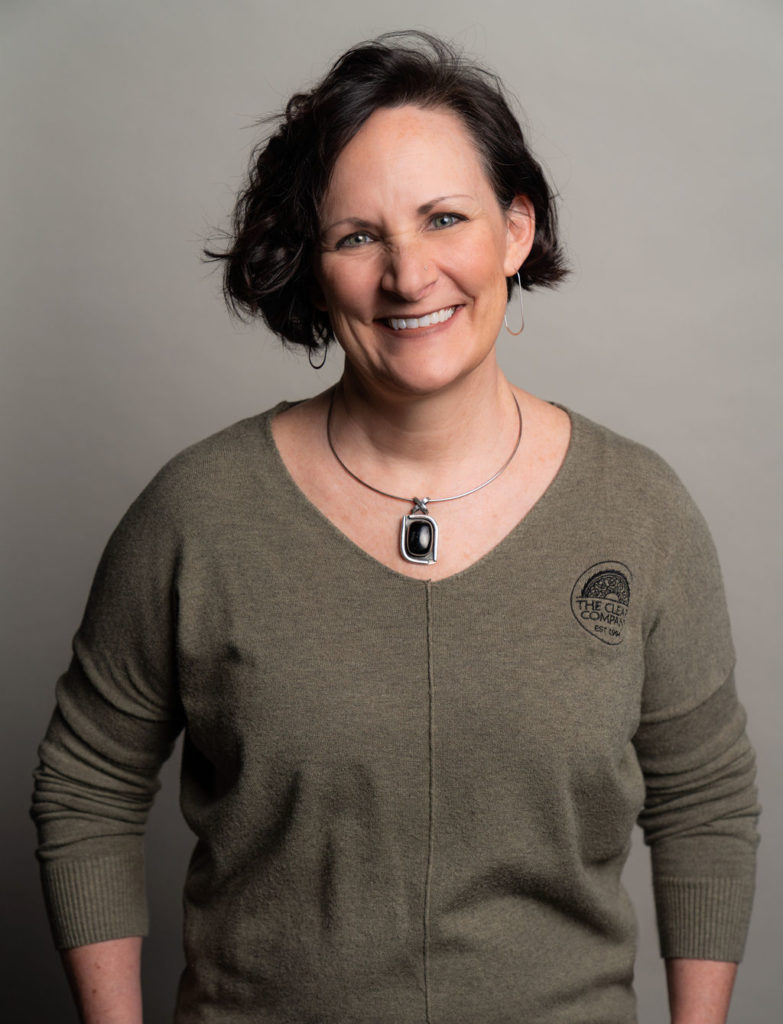

- Designer – Laura Watson, ASID, UDCP
- Project Manager – Rob Lindeboom, CLC
- Lead Carpenters – Tyler Mitchell & Joey Davis
Ready to Remodel Your Home?
Get started today! Contact our Client Relations Coordinator by visiting our website or calling our office at 614-459-4000.
