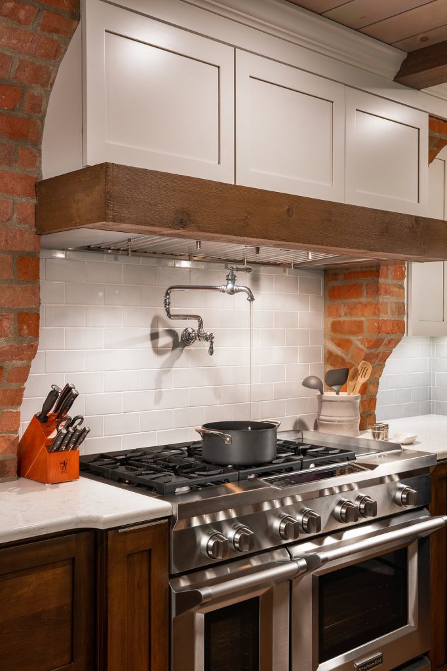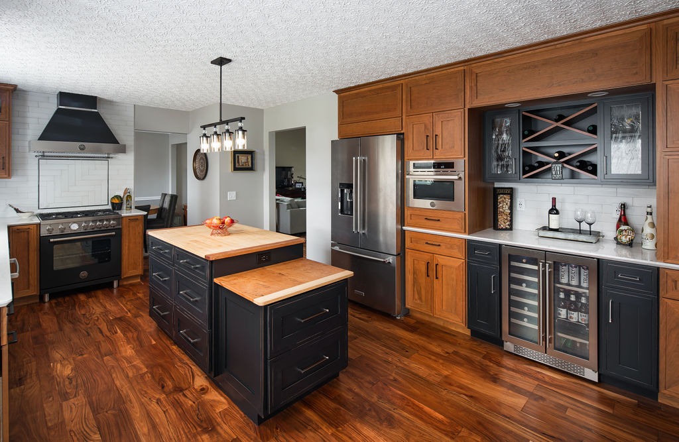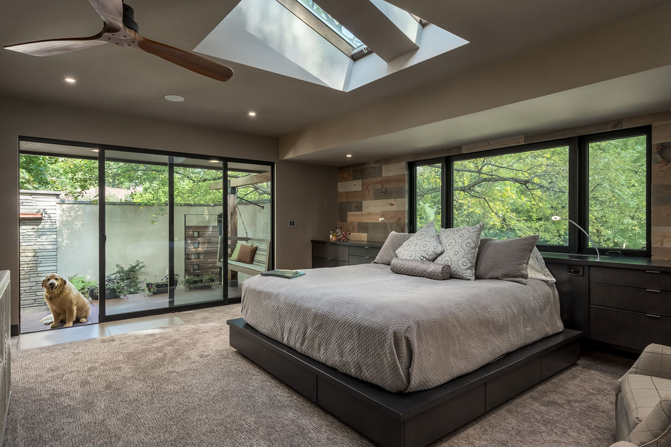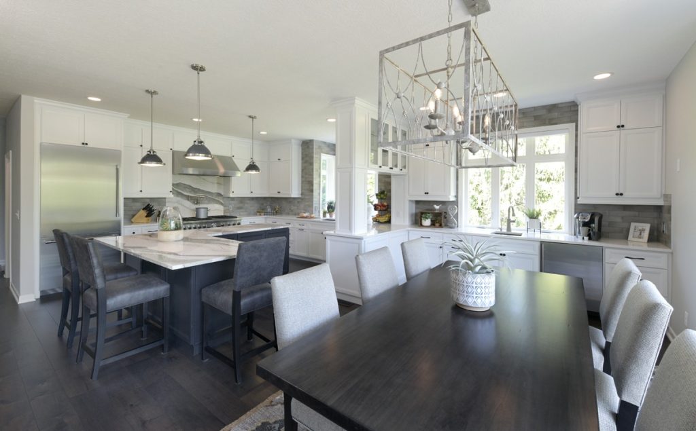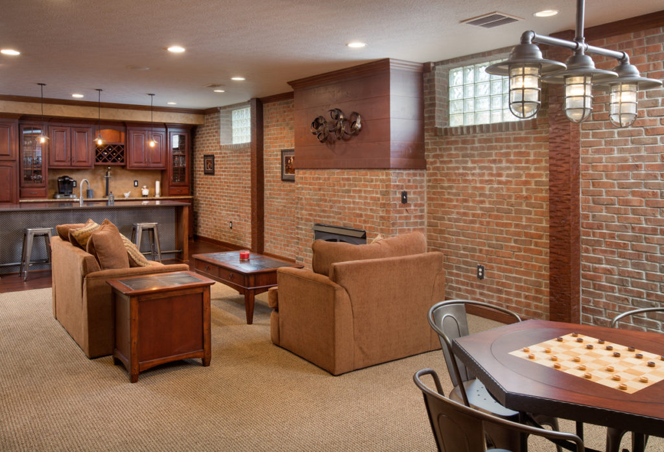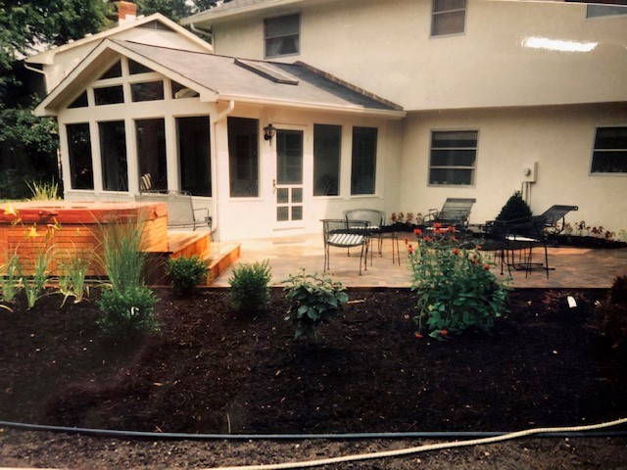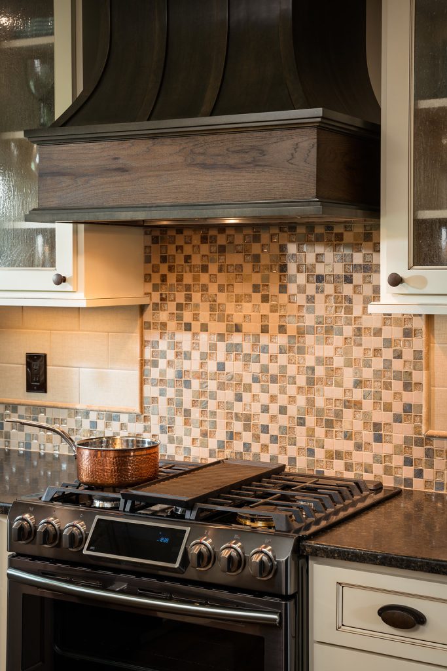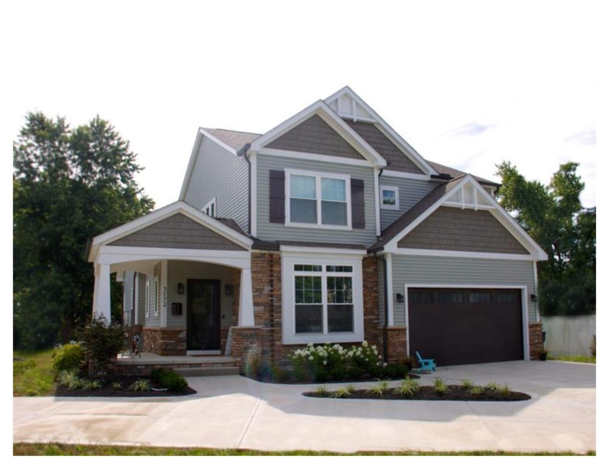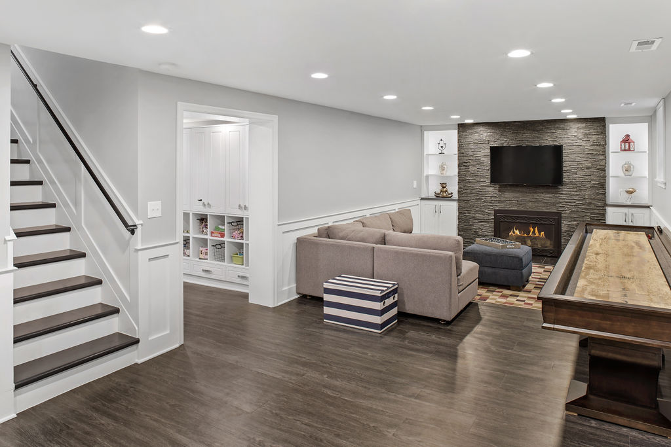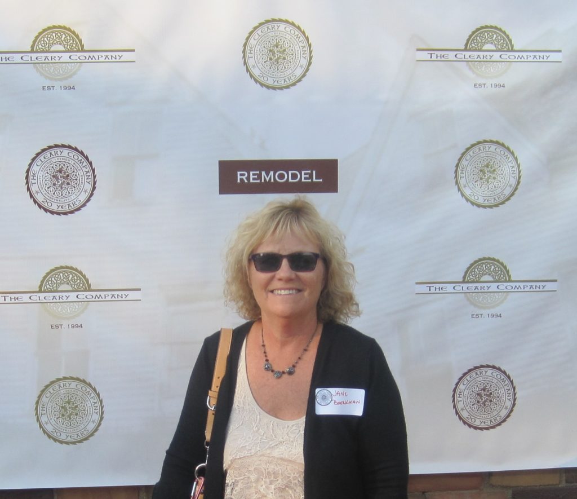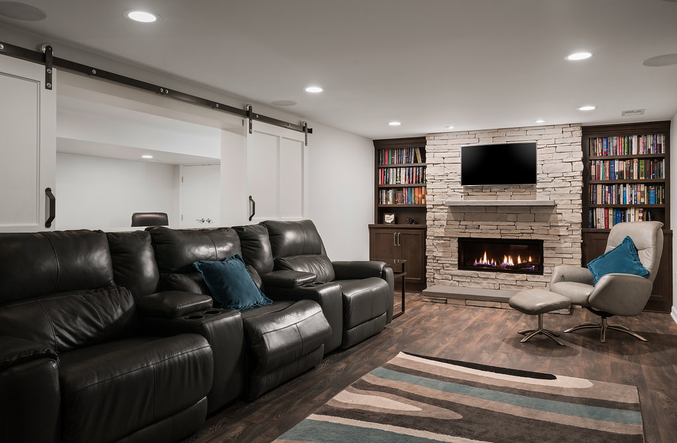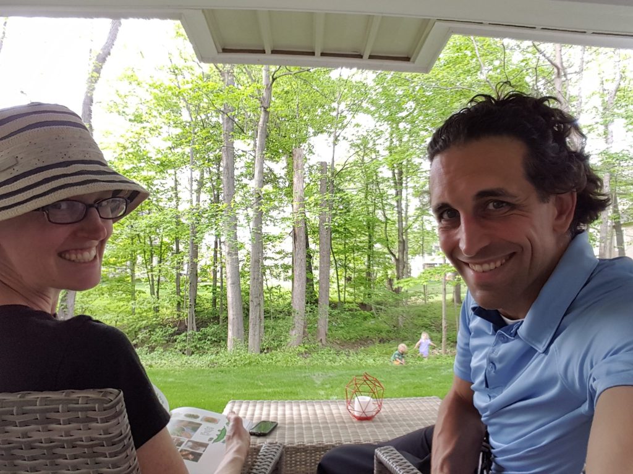Historic Kitchen Remodel | Upper Arlington OH
Dated 70’s kitchen gets Colonial Williamsburg upgrade Project Spotlight – Traditional Colonial style home still had all of the original fixtures, finishes and appliances from when it was built in 1974. Her family’s love of Colonial Williamsburg was the design inspiration for the new space. The remodel included removing the wall between kitchen and family […]
Historic Kitchen Remodel | Upper Arlington OH Read More »
