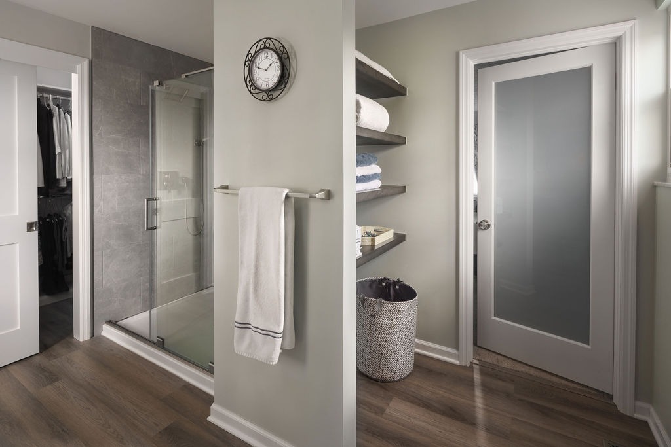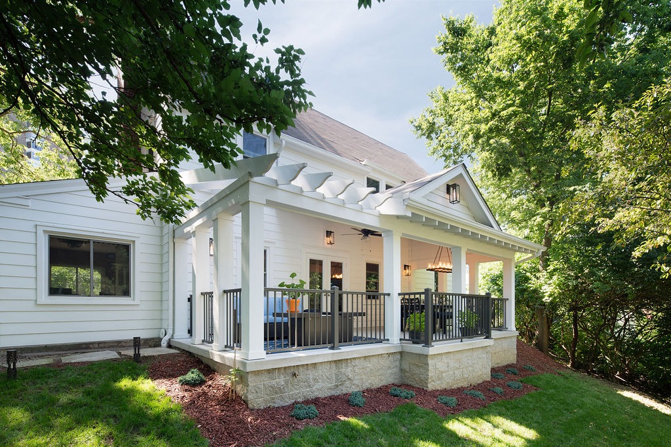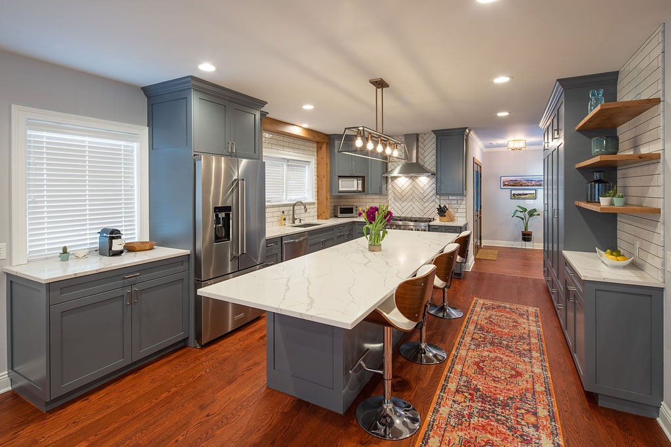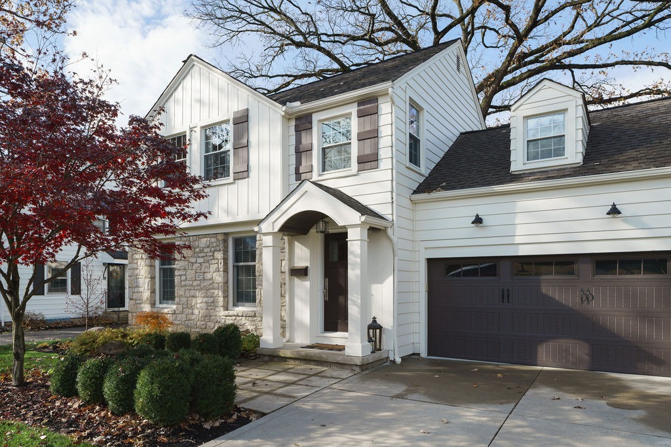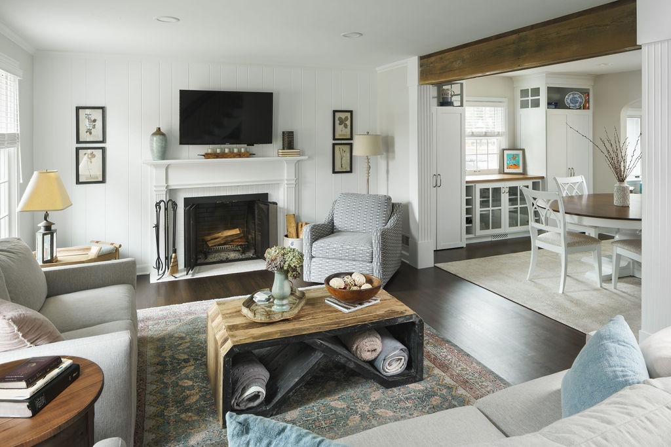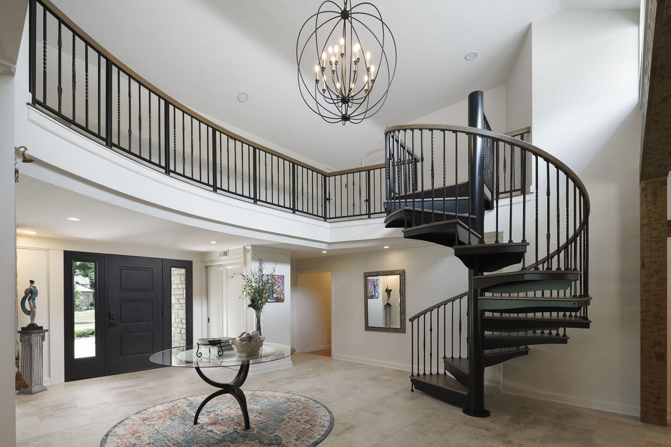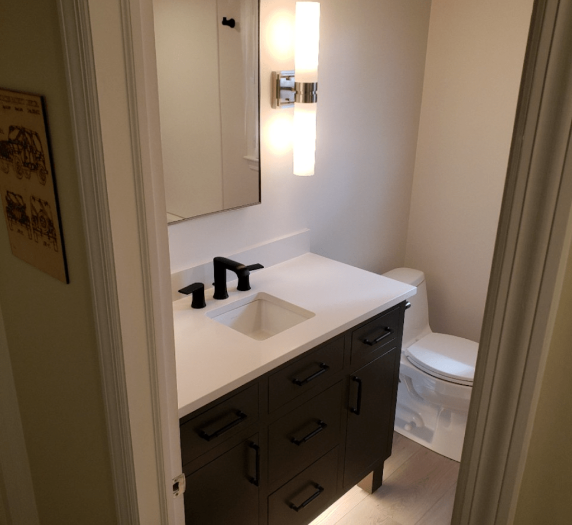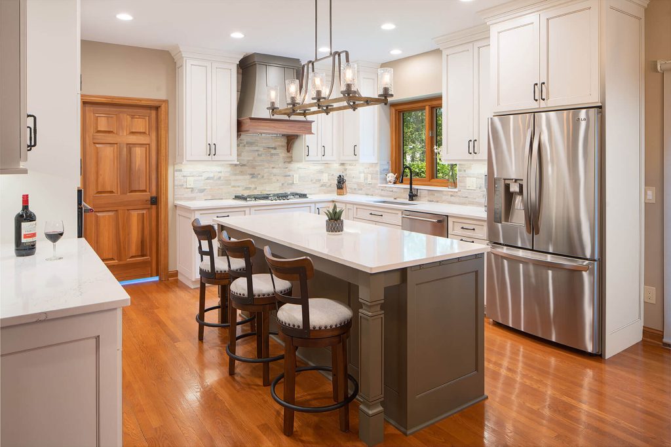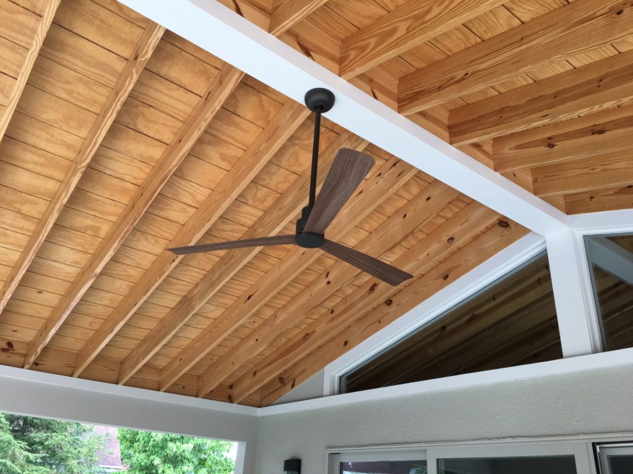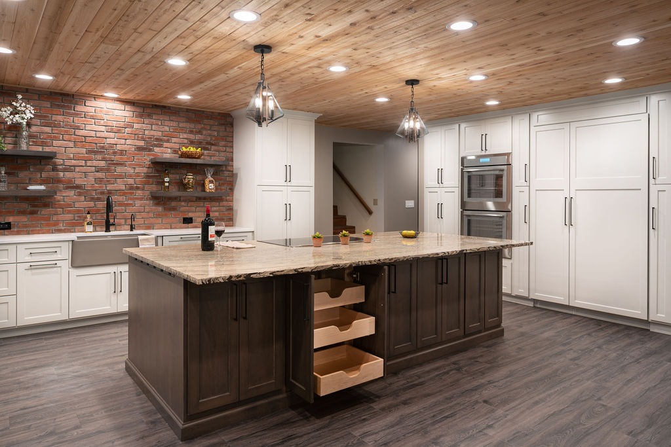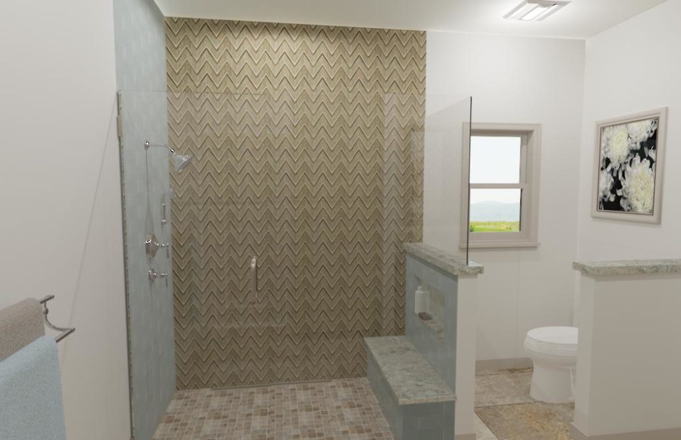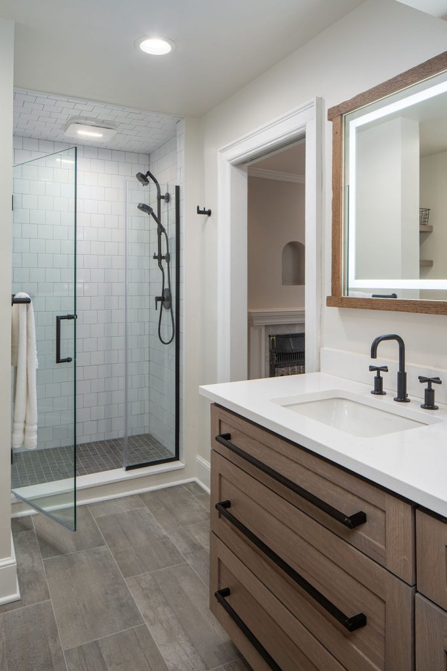Bathroom Remodeling | Hilliard, OH
Project Spotlight: The bathrooms on the second floor in our client’s Hilliard home built in 1991 were dated and worn. The primary bathroom floorplan had an odd layout with wasted space. The hallway bathroom was lacking much-needed storage. Both bathrooms received significant upgrades in fixtures and finishes and the primary got a whole new layout […]
Bathroom Remodeling | Hilliard, OH Read More »
