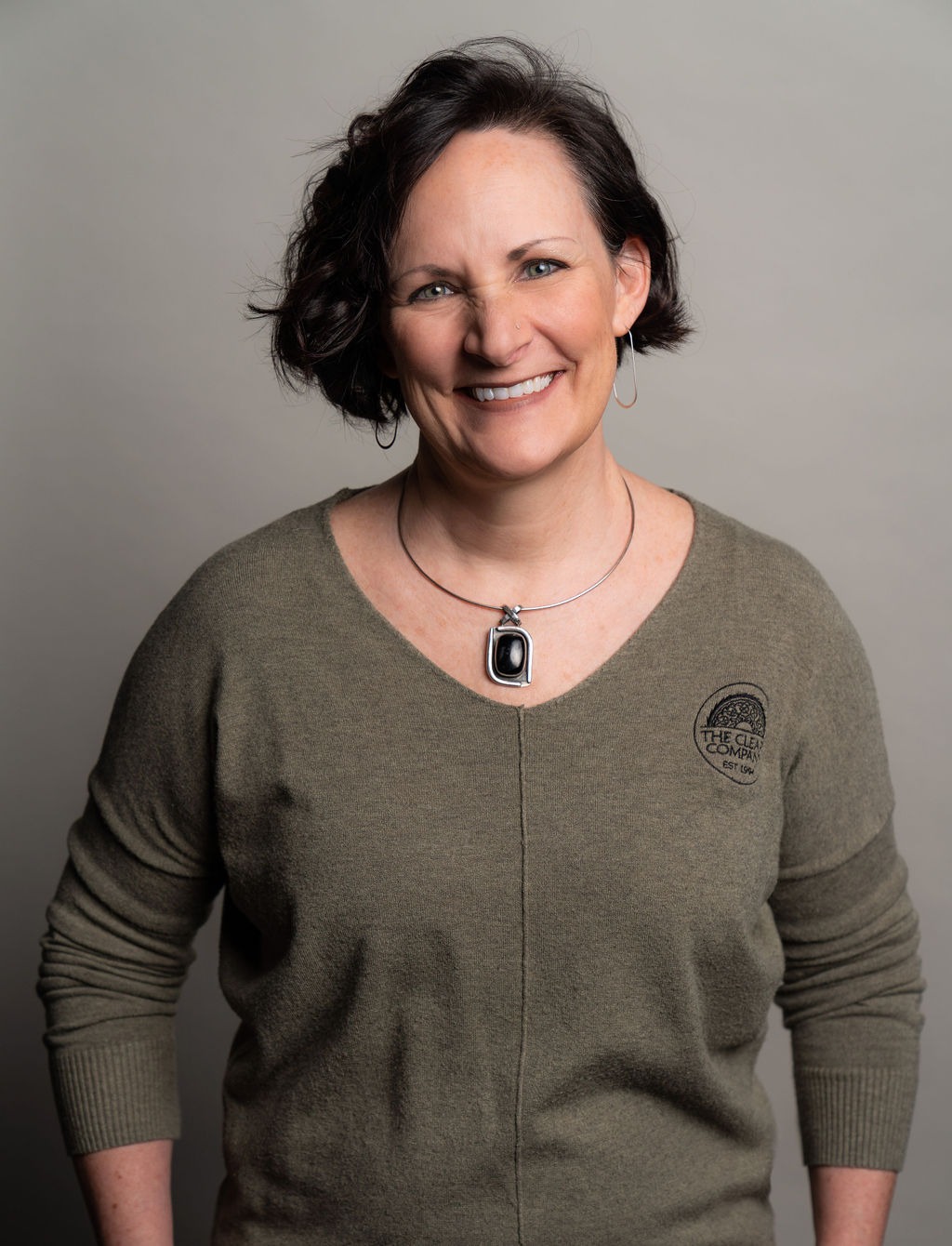Designing and building with regards to Living in Place and using Universal Design principles means that the home is suitable for the needs of all the individuals aging independently as possible. As you look around your home, what jumps out at you? Are your living spaces functional for aging gracefully and safely for the rest of your life? Are there modifications and changes you need to make while keeping a beautiful aesthetic that functions for your family?
The Cleary Company’s Remodel Design Build Team in the Columbus area has the experience and expertise to create a functional plan for your home to Live in Place. We have helped many families create spaces that are accessible and beautiful.
Universal Design isn’t something most homeowners think about when building or remodeling a home, but it is something we discuss frequently with our clients. Living In Place or Universal Design, both used interchangeably, is simply defined as a home designed and built to be used and accessed easily by all people no matter their age, size, or abilities. This universal approach to design and construction is all about planning and details. What products, features, and space planning considerations need to be in place for the space to function for all?
Living in Place design elements for the bathroom
Your bathroom is your private sanctuary but it’s also the most heavily used space in your home. Spending time discussing all of the details needed for a safe and functional space is time and money well-spent! Our Design Team reviews and recommends the following to all our bathroom remodeling clients.
- Zero-entry or low threshold shower wide enough to accommodate two adults (should a caregiver be necessary)
- Handheld showerhead and moving the shower controls closer to the entry part of the shower
- A shower seat that is movable (there are some gorgeous teak options available!) or one that is permanent and folds down
- Faucets and plumbing fixtures with lever handles, anti-scald controls and pressure balances are preferred for ease of use as well as safety
- Comfort height toilet preferably (with a bidet seat!) and if possible reposition the toilet to allow for wheelchair transfer
- Grab bars in the shower and beside the toilet
- Bathroom vanity style with a counter that is accessible for a wheelchair, a seat, or small children
- Mirror placement that allows everyone to use it
- Flooring throughout with slip-resistant qualities
- Accessible storage – drawers and shelves at varying heights
- Pocket or barn door entry
- Lever-style door handles
Additional changes to consider for all of the main living spaces
While incorporating all of these updates can be extensive, they are the recommendations we routinely discuss with all of our clients.
- Widening entryways and hallways to allow for walkers, wheelchairs or scooters
- Opening up the floorplan for traffic flow and visibility
- Using countertops of varying heights in the kitchen & as well as bathrooms
- Moving switches and outlets for easier reach
- Replacing carpet with hardwood, vinyl or tile flooring that is easier to navigate
- Adding a bedroom/bathroom to the main floor if one doesn’t exist (or planning for a future need)
- Limit or eliminate the steps needed to enter the home when possible
Your entire home can be improved to allow for you or a family member to Live in Place regardless of age or ability. Beginning with your bathroom is a great place to start! Planning now for long-term function means you don’t have to scramble to do it when you really need it should an unexpected medical issue arise.
Read more about Designing for Accessibility in Your Home on our blog!
Universal Design Certified Professionals (UDCP)



If you’re ready to discuss any Living in Place updates in your home please give us a call at 614-459-4000 or visit the contact page on our website to schedule a phone call with our Client Relations Coordinator.
