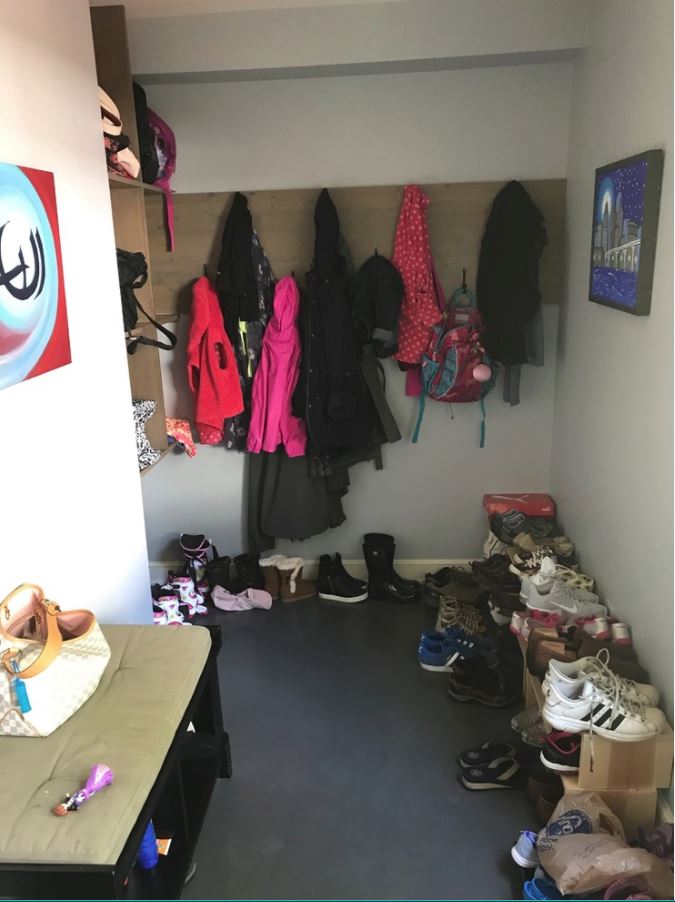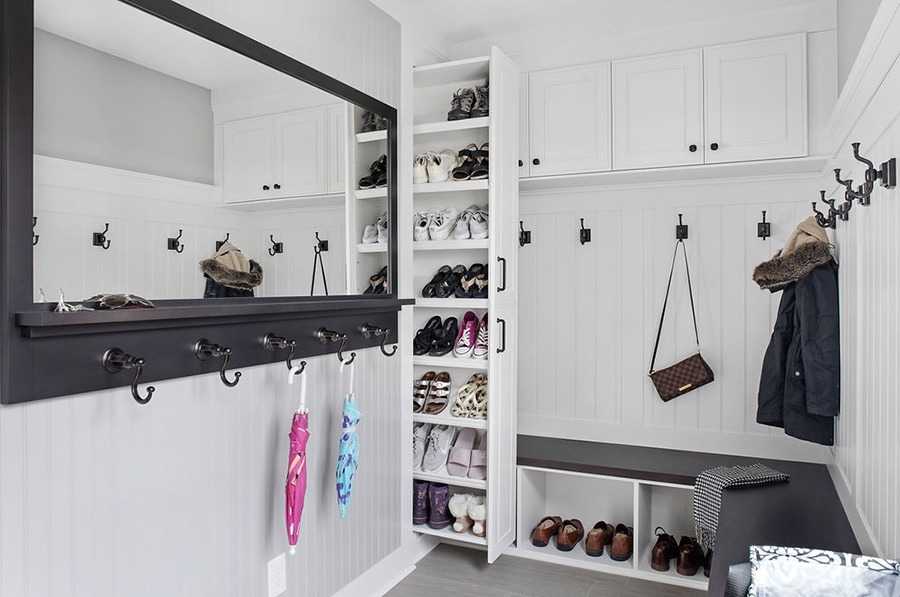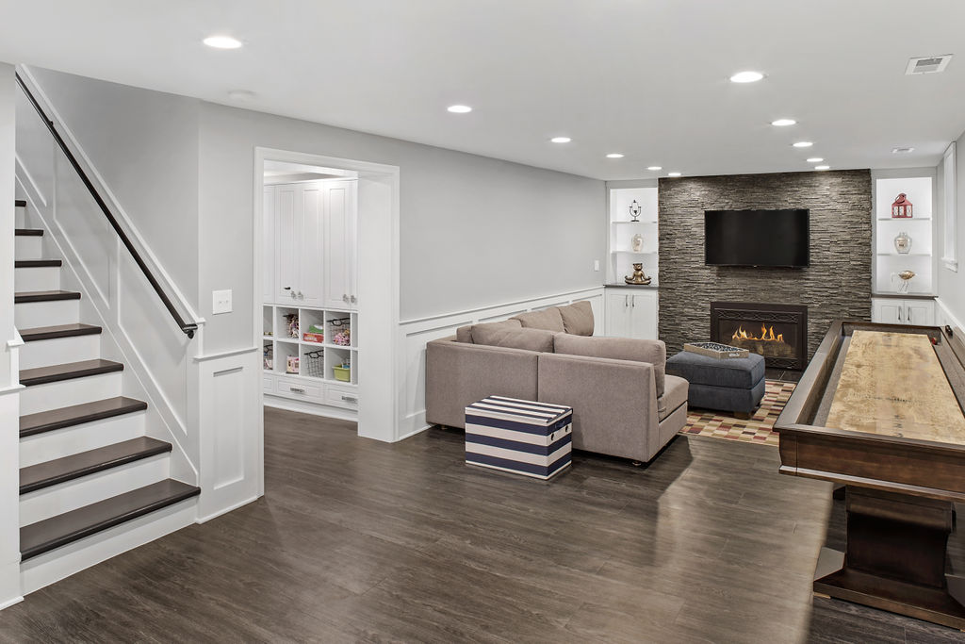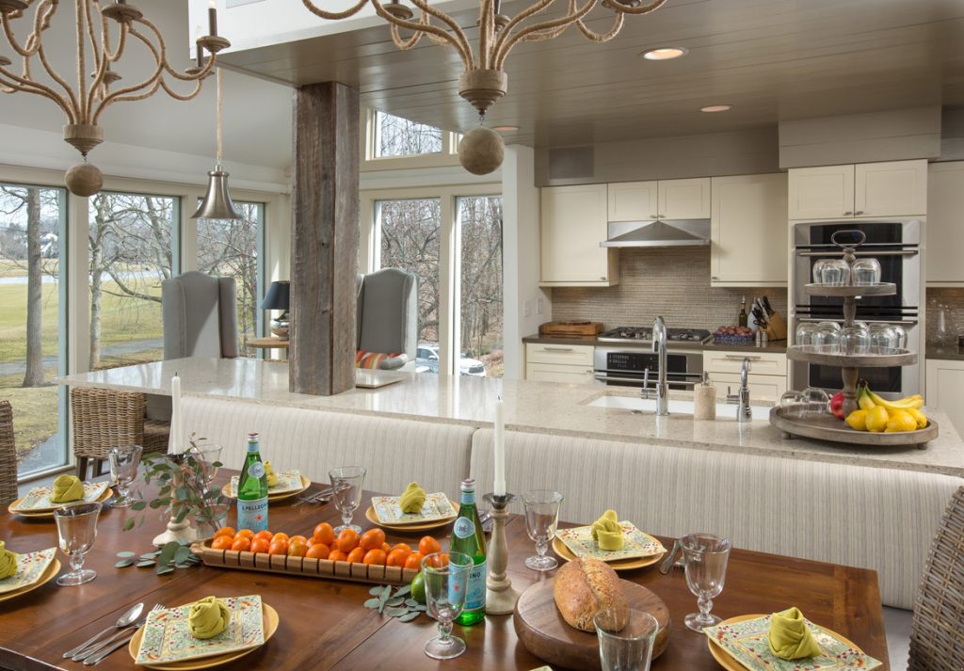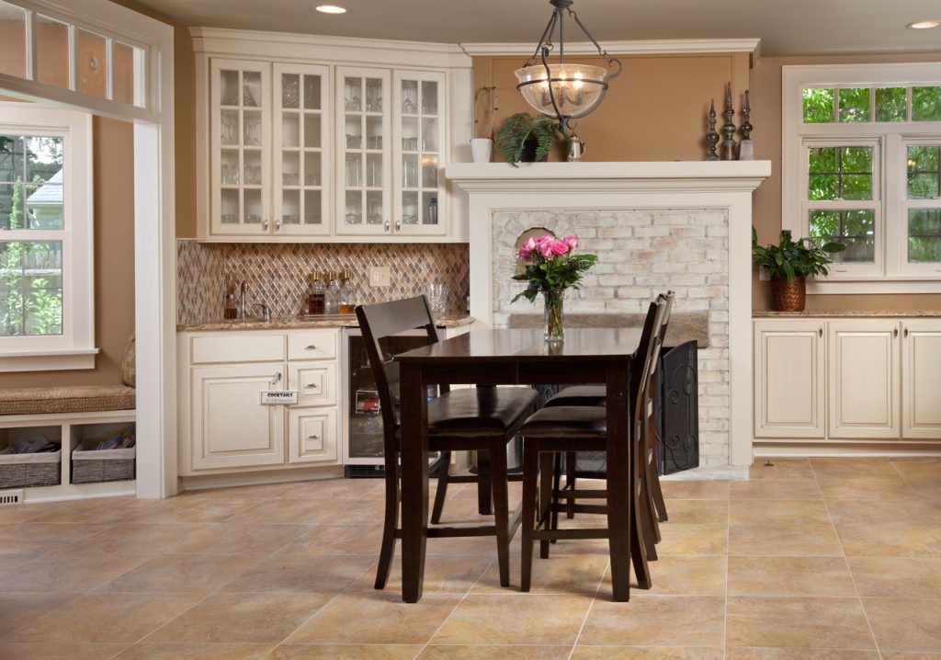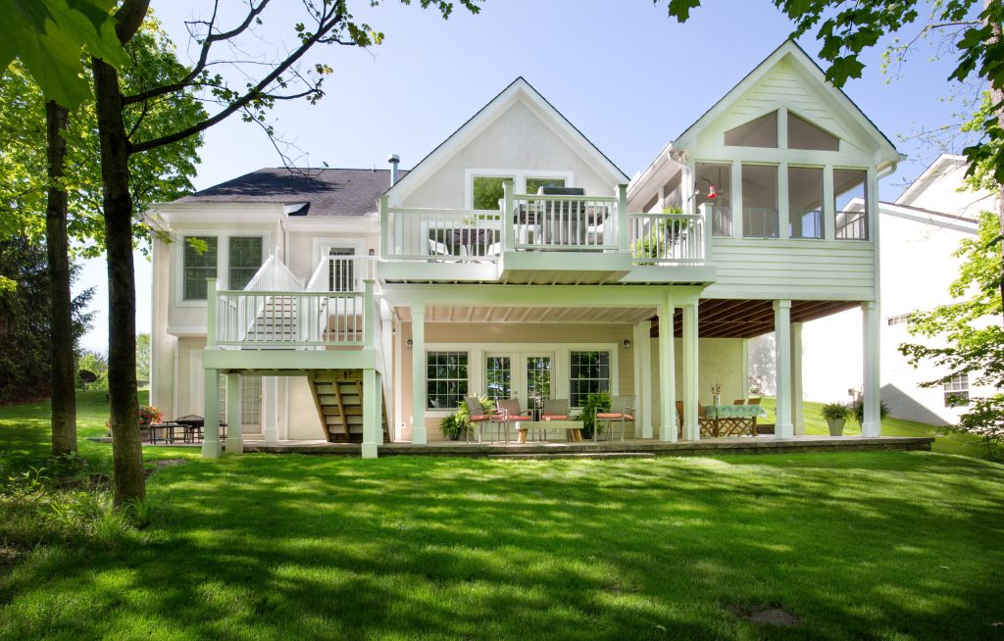Project Profile: Basement Remodel | Upper Arlington, OH
Project Manager: Justin Juenger
Read more about this project in TriVillage magazine
An extensive remodel of a ~700sf semi-finished basement. The floorplan includes a family room, workout area, laundry room, powder room, dry bar, wine cellar & storage hall with built-in cabinetry.
BEFORE PHOTOS | EXISTING BASEMENT
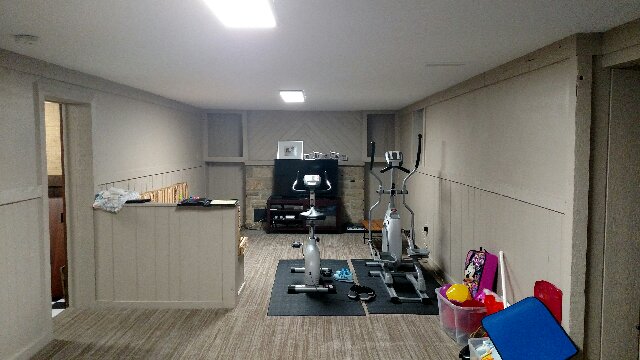
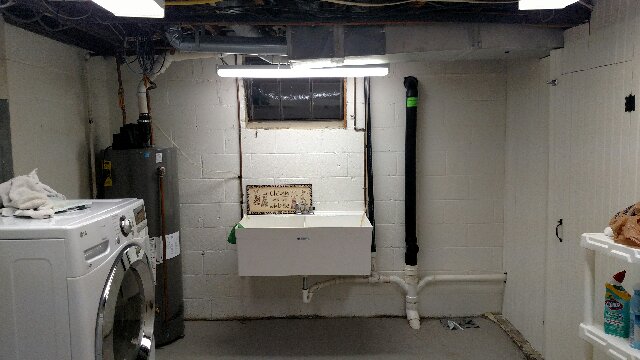
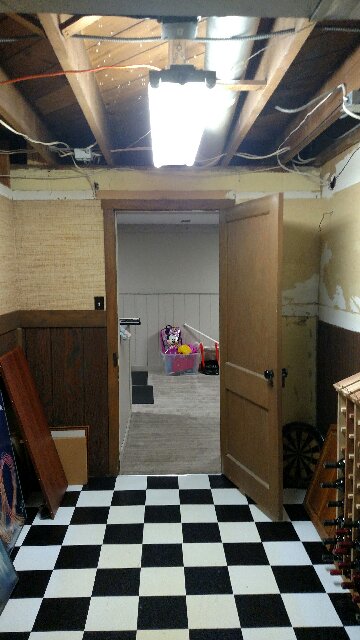
AFTER PHOTOS | FULL BASEMENT REMODEL
A transitional design style with a white and gray palette highlights the newly remodeled spaces. A cozy family room provides space for watching TV or playing games with the kids. Custom cabinets for ample storage of toys & games. Utilizing every inch of space in the basement the remodel included building a wine cellar under the basement stairs. Black framed glass windows & doors, from Wine Cellar Innovations, give a more modern feel and contrast to the custom wood racks. The mirrored sliding door covers crawl space access which hides the mechanicals for the wine cellar but also gives the client’s daughters a large mirror for playing dress up. Cooling the wine cellar is a CellarPro 3200 refrigeration unit.
The new laundry and powder rooms get several upgrades with glam and bling. LVT vinyl flooring throughout, mirrors and beveled glass wall tiles, quartz countertops, custom cabinetry with personalized storage solutions, mosaic tile backsplash, farmhouse sink & custom drying racks.
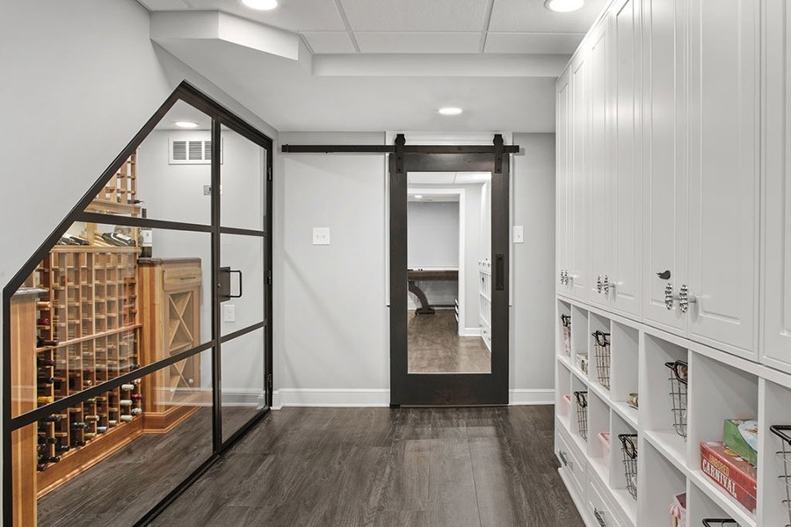
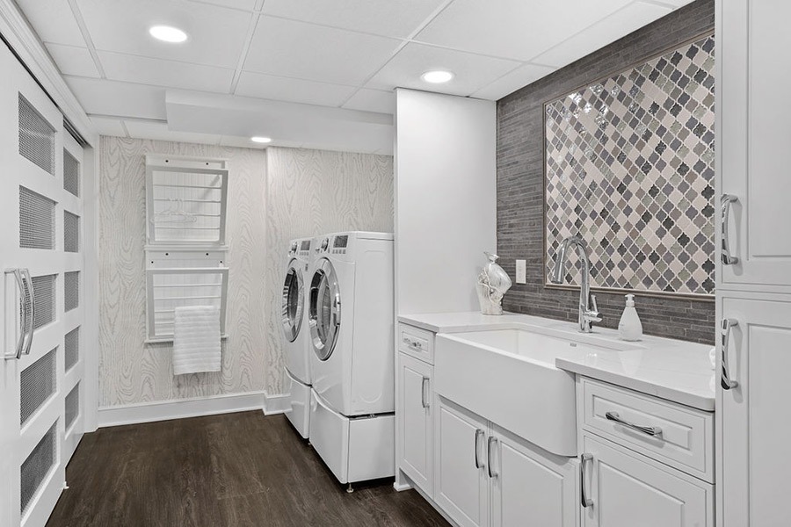
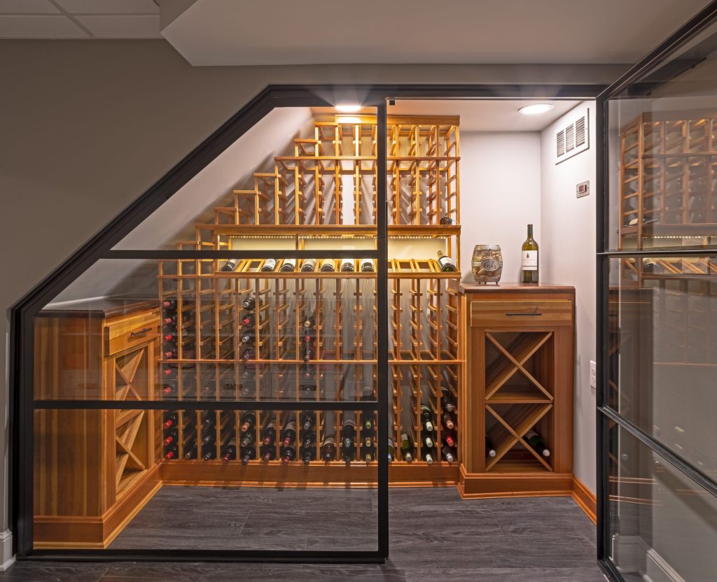
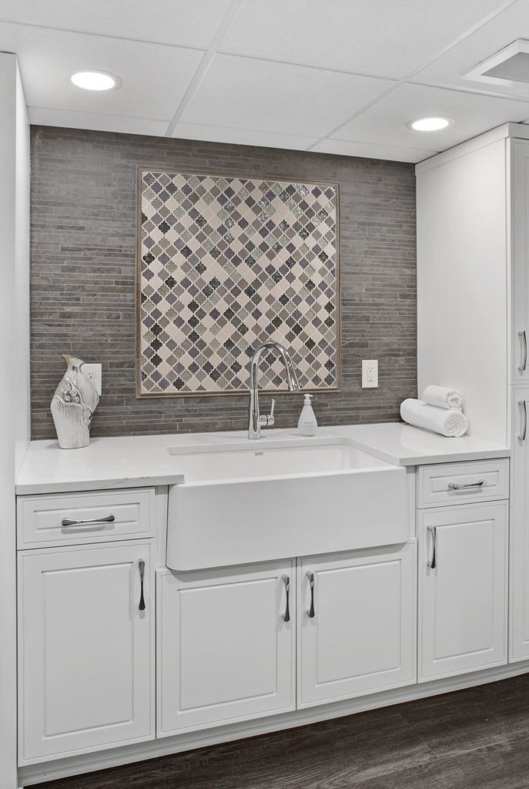
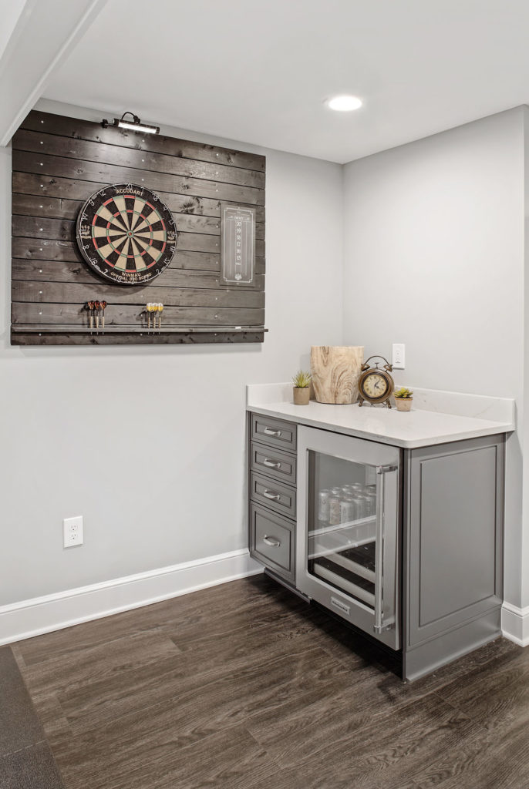
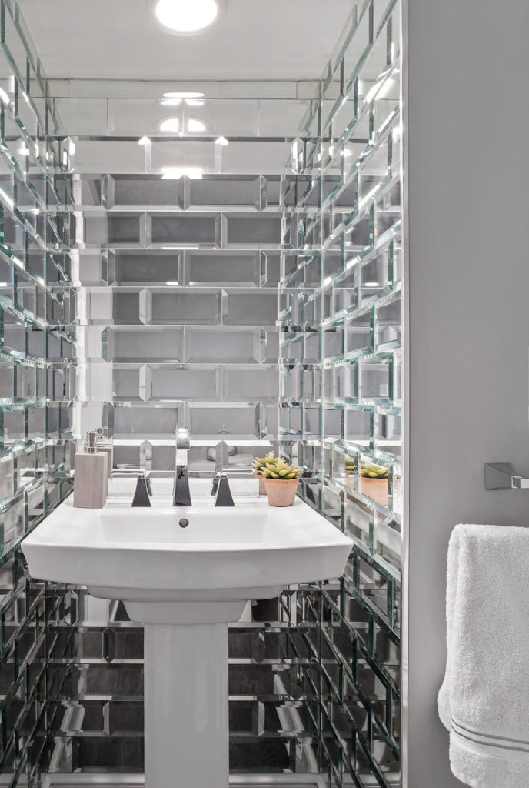
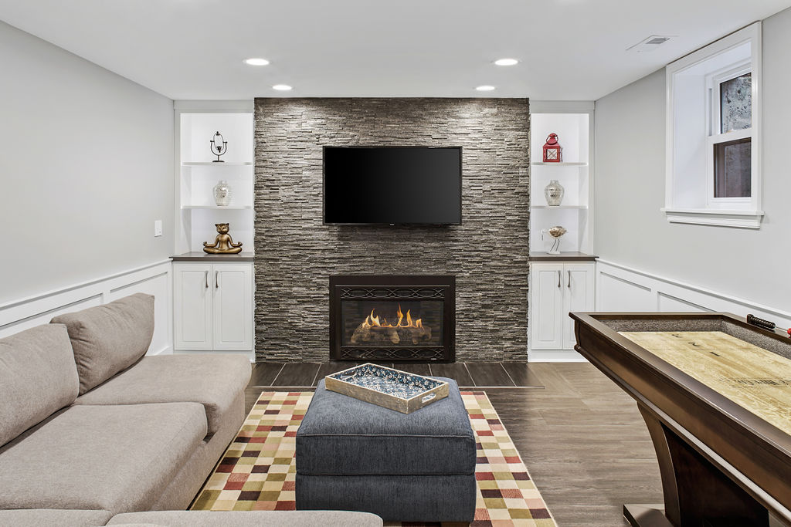
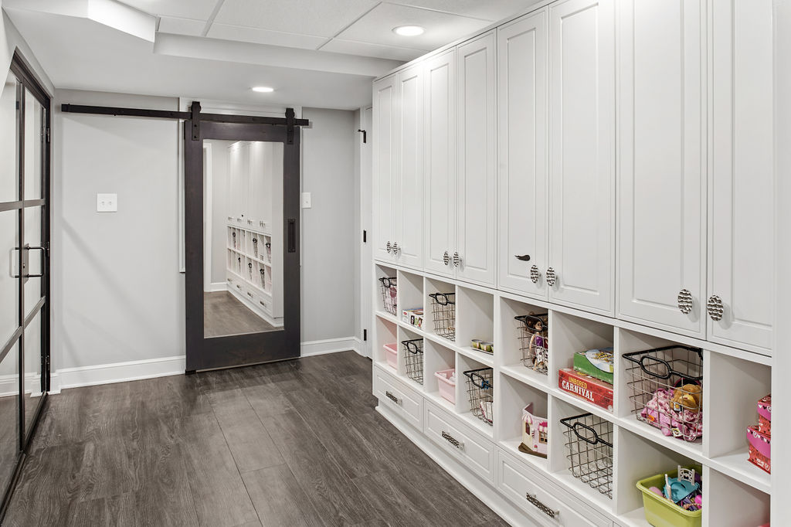
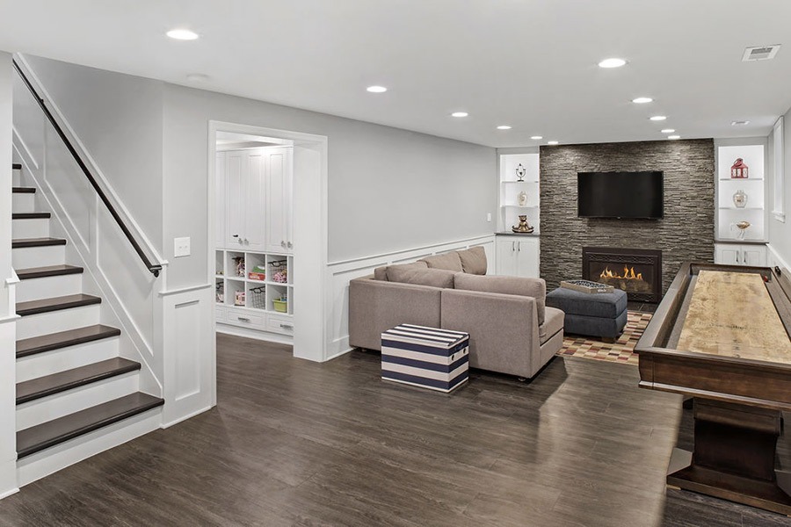
After Photos by Marshall Evan Photography
BEFORE & AFTER PHOTOS | MUDROOM
Mudroom includes custom storage for this busy family of four. Shoe Storage Galore! Our clients practice a “no shoe” household but the existing mudroom did not meet their growing family needs for storage. Their favorite feature is a tall pullout cabinet which stores shoes used less often out of the way but keeps them close when needed. The design-build plan for the space included custom cabinets of cubbies, benches, hooks & more cabinets.
