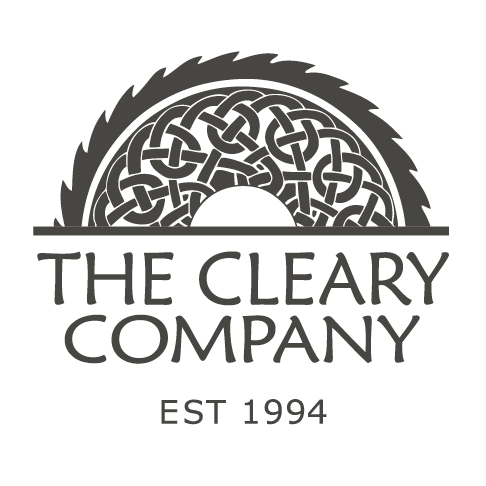Turning a basement into a dream space is an exciting challenge, especially when it’s all about blending functional and personal touches. For a millennial family with a passion for plants and yoga, their previously underutilized basement space became the perfect canvas to create an “experience home” by incorporating elements of biophilic design. Let’s dive into how this transformation came to life with some creative and highly personalized design choices by Emily Perebzak, UDCP at The Cleary Company.
What’s an “Experience Home” Anyway?
Think of the “experience home” as creating spaces that go beyond just looking good. It’s about designing rooms that feel good to live in—places where you can practice yoga, host friends, and even grow your favorite plants. Instead of just filling rooms with stuff, it’s about crafting spaces that fit your lifestyle. This idea shaped every inch of the basement, from multifunctional spaces to cozy corners for relaxation.
Bringing Nature Indoors with Biophilic Design
If you love plants and crave a connection to nature, biophilic design might just be your jam. It’s all about weaving natural materials, greenery, and light into your home to create a calming vibe. This basement redesign went all in on these principles, creating a fresh and rejuvenating environment perfect for yoga sessions and quality family time.
The Design Details That Make it Shine
Emily sprinkled magic throughout this basement remodel with thoughtful, functional, and stylish design choices. Here are the highlights:
1. White Oak Quarter Sawn Cabinetry
White oak isn’t just beautiful; it’s built to last. The quarter sawn cut—a technique where the log is cut into quarters and sliced—brings out a stunning straight grain pattern. Plus, it’s super durable. “This method not only adds a sleek look but ensures the cabinetry can handle daily wear and tear,” Emily explains. Bonus: it’s a timeless choice that’ll never go out of style.
Emily also customized the cabinetry to suit the family’s needs, adding built-in storage for their yoga mats and plant care tools. This thoughtful touch ensures the space is as practical as it is beautiful.
2. Bold Green Black Trim Color
Want to make a space feel modern and bold yet cozy? Dark trim against light walls is a winning combo. “Using a deep, rich color like Sherwin Williams’ SW6994 Green Black creates contrast and highlights architectural details,” says Emily. It’s a simple way to add drama and depth without overwhelming the space.
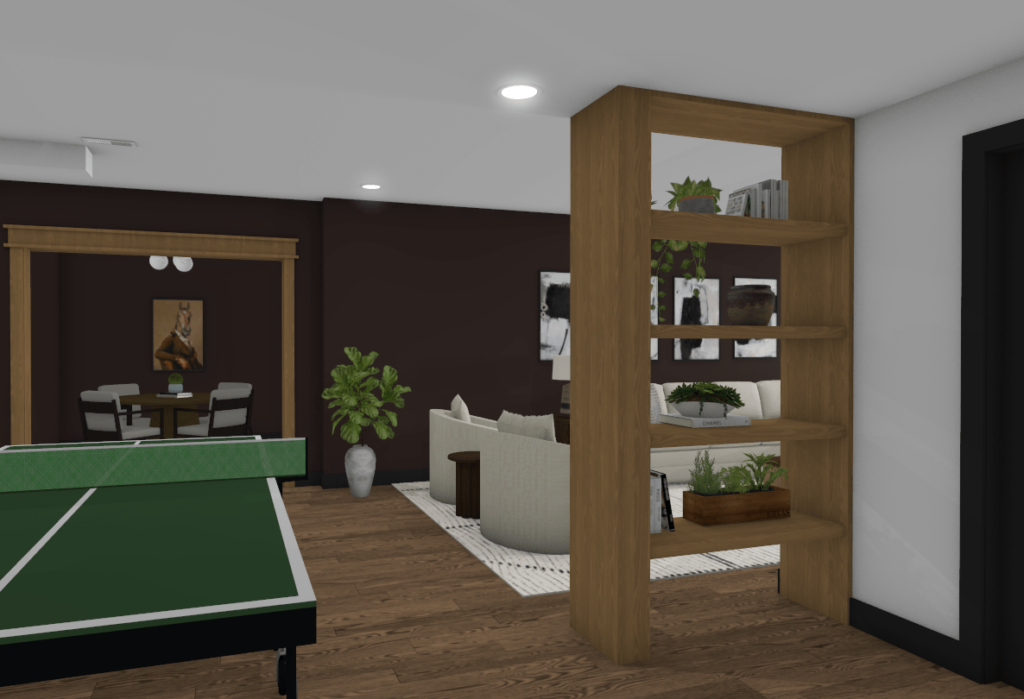
3. Double-Sided Bookshelf
What’s cooler than a custom bookshelf? A double-sided one! This design move makes the most of the space, acting as both a room divider and a functional storage area. “We even hid a column inside a mitered white oak detail to make it feel intentional and polished,” Emily shares. Now that’s a clever design.
Emily also included shelving that could be adjusted to accommodate the family’s growing book collection and their love for displaying plants and personal mementos.
4. Kitchenette Meets Potting Station
Who says you can’t mix business with pleasure? This kitchenette doubles as a potting station, ideal for a family that’s all about sustainable living. “It’s a nod to creating a ‘green’ home, improving air quality, and encouraging healthy habits,” Emily explains. Perfect for plant care or grabbing a quick snack after yoga.
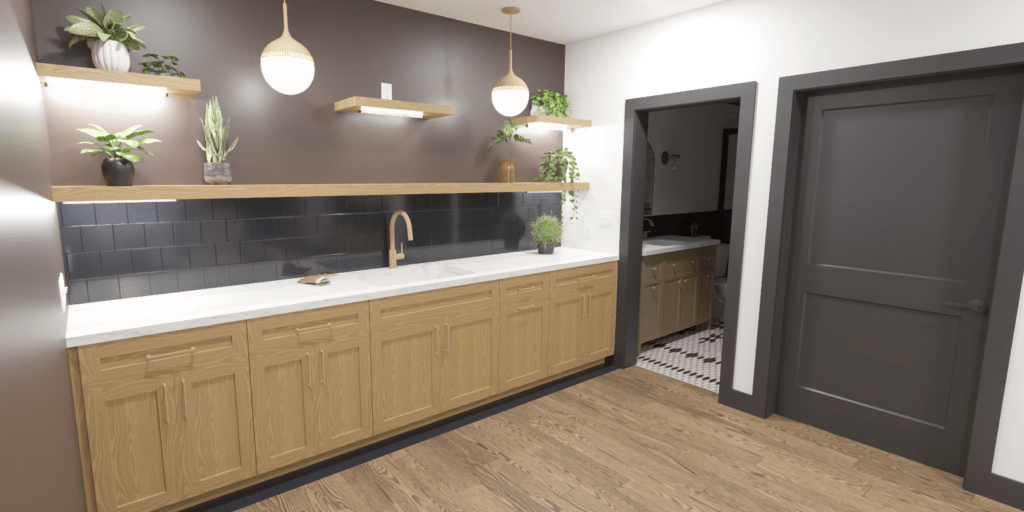
5. Bathroom with Bold Tile Design
This bathroom’s all about contrast and texture. The black tile wainscoting wraps around the room, making the space feel larger, while white tile in the shower adds interest. Emily says, “The gold fixtures and Schluter edging tie everything together with a touch of luxury.” And don’t forget the tile floor rug detail—a small choice that adds big personality.
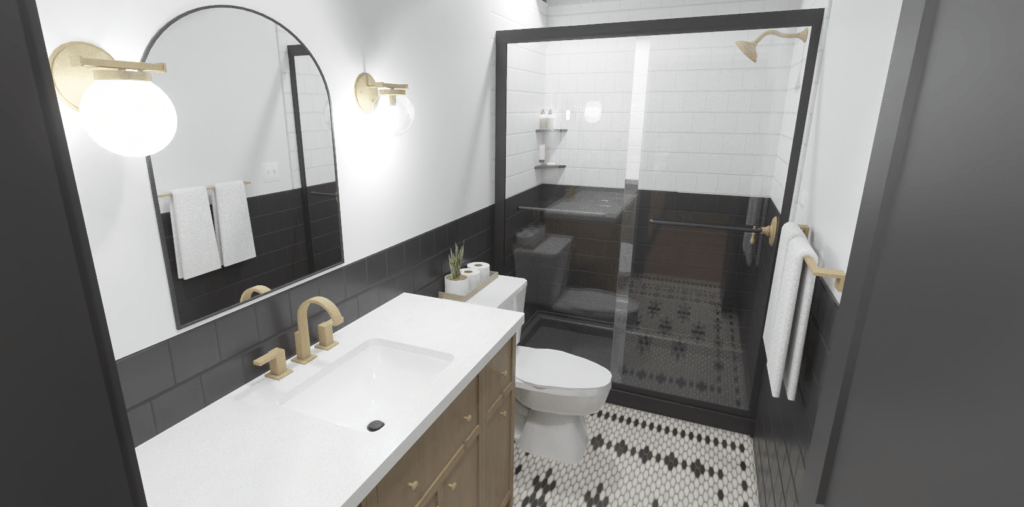
Wrapping It Up
For this family, their love of plants and yoga took center stage. There’s plenty of room for lush greenery that boosts air quality and creates a zen vibe.
This basement remodel is a perfect example of how thoughtful design can transform any space into a personal sanctuary. By blending “the experience home” concept with biophilic design and Emily Perebzak’s expert touch, this millennial family now has a basement that’s as functional as it is fabulous. From durable white oak cabinetry to a one-of-a-kind kitchenette, every detail was chosen to enrich their lives—and isn’t that what home is all about?
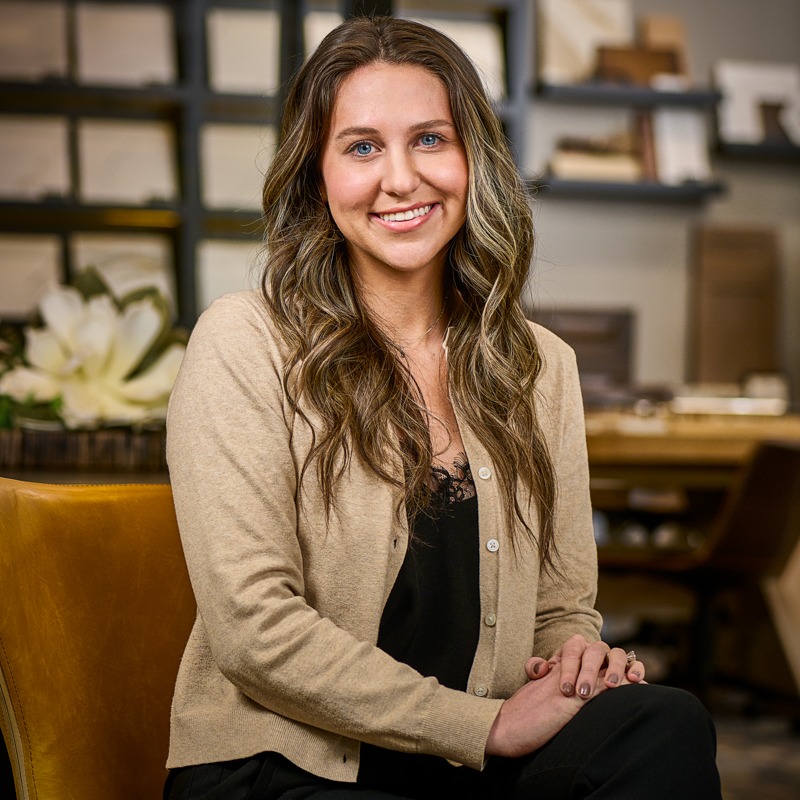
Meet the Designer
Emily Perebzak, UDCP | Designer | The Cleary Company
Pro facts – Emily brings 4+ years of Design-Build remodeling experience to her projects. She started her career at The Cleary Company in 2022, a year after earning her bachelor’s degree in interior design and marketing from Kent State University and working for a remodeling firm in Cleveland. During her time at Kent State, she had the opportunity to study abroad in Florence, Italy, where she explored the city’s architecture and design. Throughout her semester in Europe, she was able to travel around and draw inspiration.
Fun fact – She enjoys discovering new recipes on TikTok and experimenting in the kitchen. Also, she cherishes spending quality time with her fiancé and their dog, Maple.
Social Media – Follow her and her projects on Instagram @emilymariedesigns
What do you enjoy the most about working for The Cleary Company?
Working at TCC enables Emily to tap into her creative mind to solve problems and design spaces that are both beautiful and functional. The ability to positively impact people’s lives by improving their environment is incredibly fulfilling. Every project is an opportunity to create something meaningful that enhances both the aesthetics and functionality of a space, ultimately making a positive difference in her clients’ everyday lives.
Ready to get planning started on your kitchen remodel project? Contact our Client Relations Coordinator today by scheduling a call or completing a new project form!
