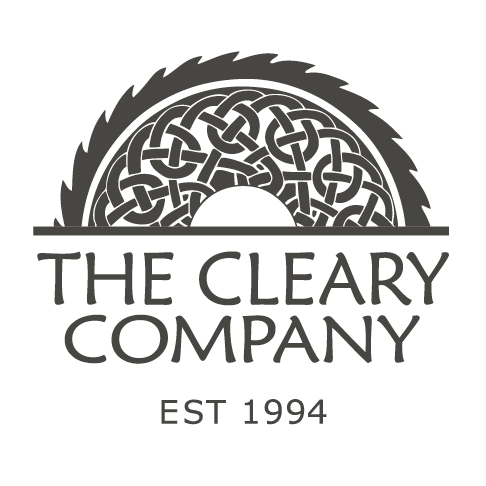Project Spotlight: The basement in Susan & Geoff’s home is regularly used for entertaining and watching tv but there was one area that was definitely underutilized. After discussing many ideas and options, they decided they needed a proper bar to store and display Geoff’s growing bourbon collection. Then they contacted the designer who worked with them on previous home remodeling projects. Jen Sommers, a NARI Certified Remodeler, is now a Project Developer for The Cleary Company Remodel-Design-Build in Columbus, Ohio.

The Plan?
Add storage, function, design and seating to the existing nook. The demo was minimal but included removing a pony wall, ledge and carpet. A 15″ deep semi-custom cabinet made with maple wood, with a dark stain and a hoop door style was designed and built to fit within the existing walls and maximize usable storage space.
Working with the existing design style of the basement, complimentary fixtures and finishes were chosen and installed. The Cambria quartz countertop combines hues of blue and gray but also features a hint of shimmer. Floating shelves offer more storage but also allow for display of Geoff’s growing collection of bourbon. The brick veneer backsplash is a great rustic accent to compliment the shiny bottles.
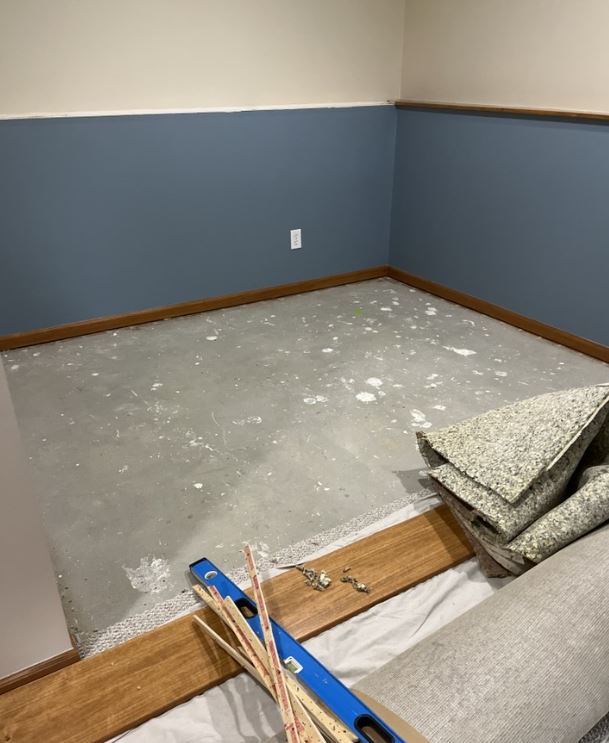
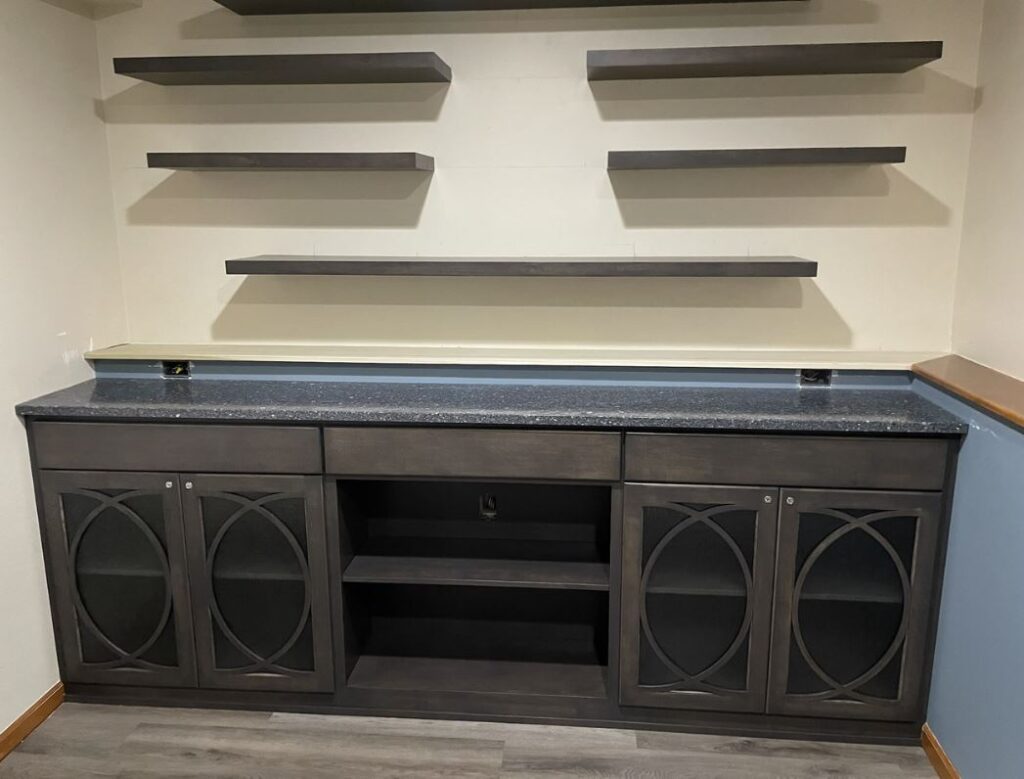
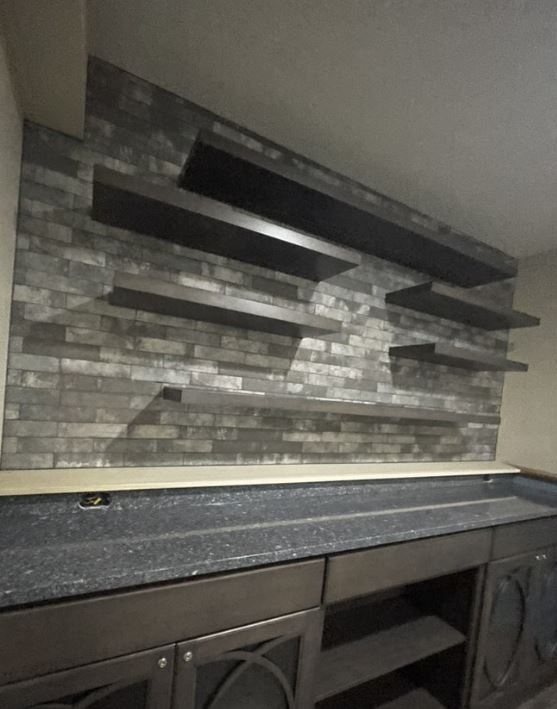
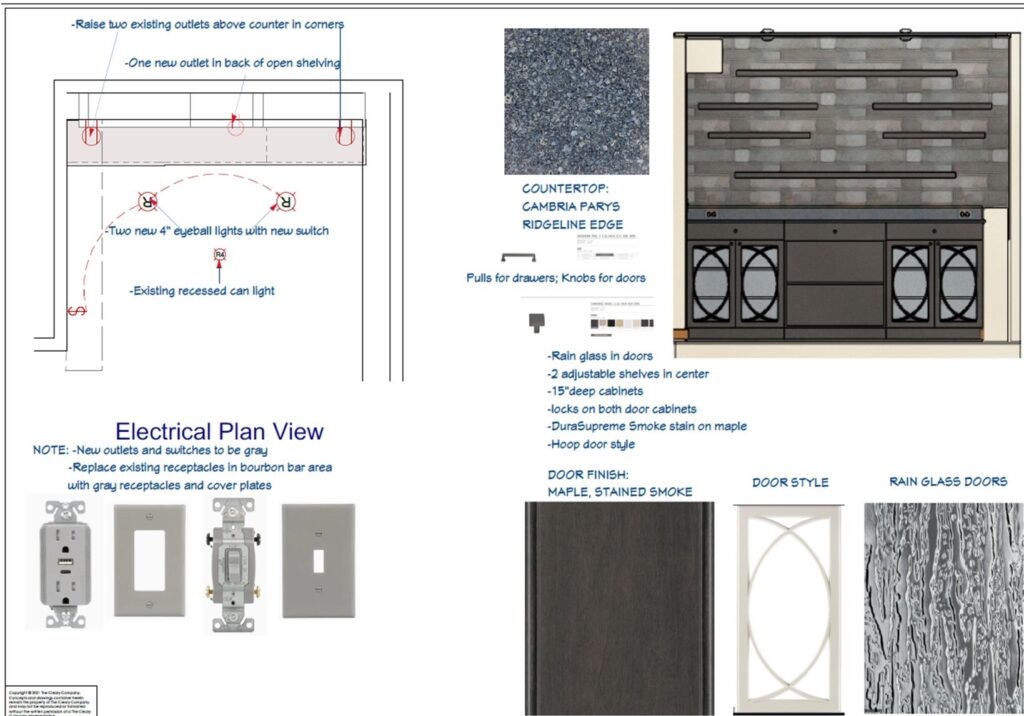
Completed Project!
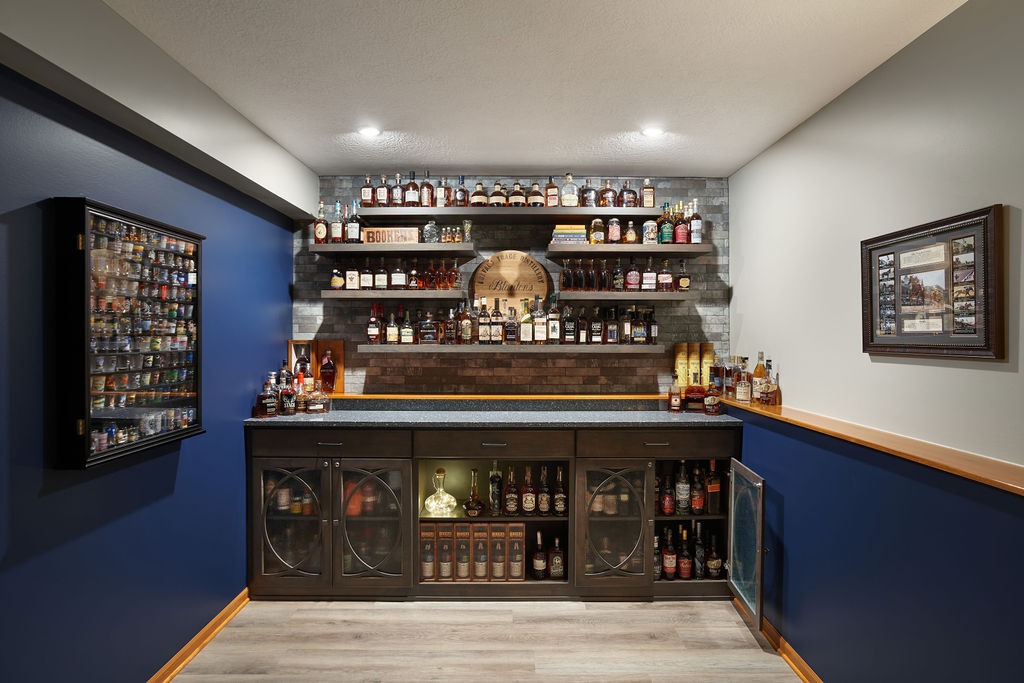
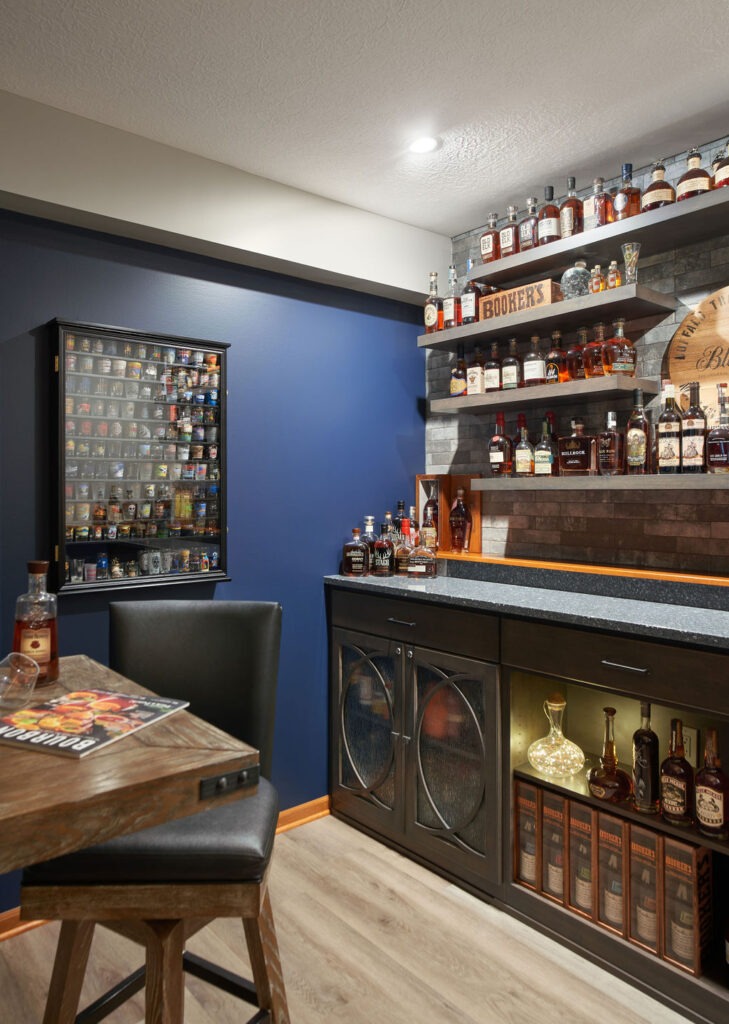
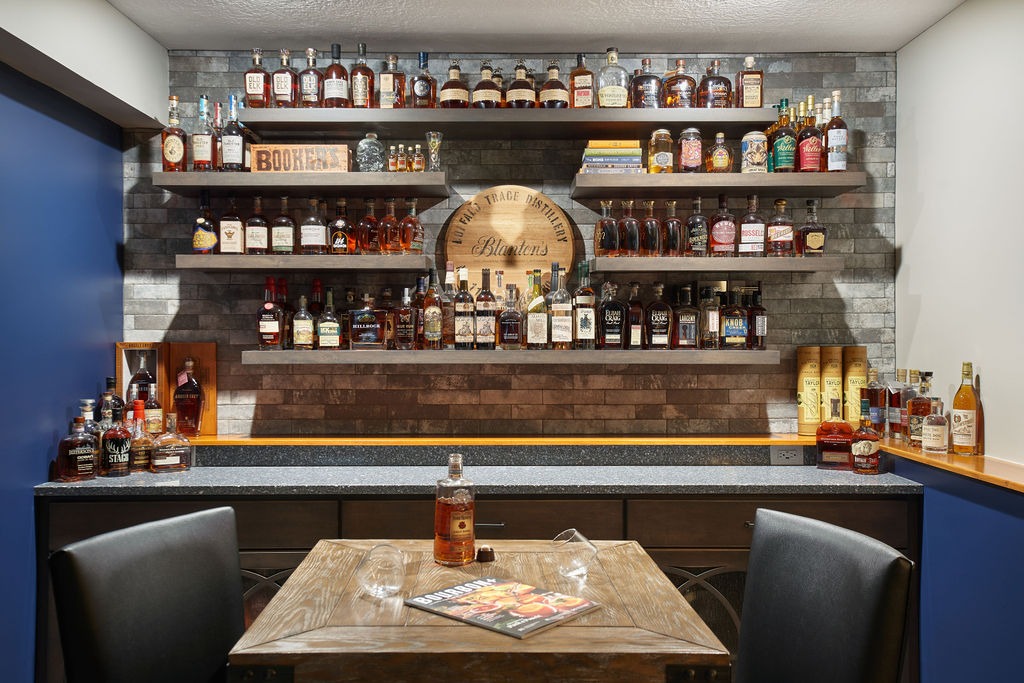
Read more about this project in Dublin Life magazine!
Do you have spaces in your home that are seldom used? Basement, formal dining or living room, porch, etc.? How about transforming it into a game room, a lounge or enlarging other rooms like a bigger kitchen or family room?
Our Remodel-Design-Build Team can help! Contact our Client Relations Coordinator today by calling 614-459-4000 or via our website.
