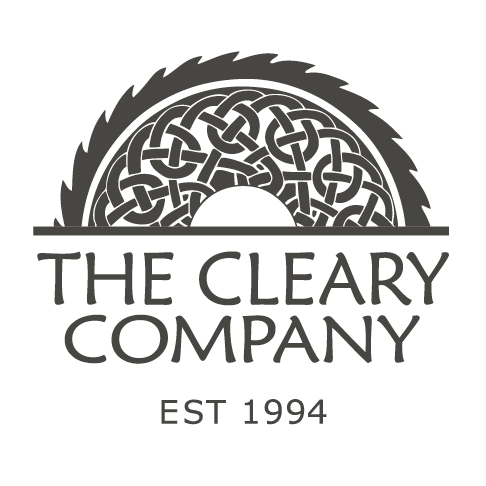There are many reasons why you may be ready for a remodel. Do your dated rooms feel old and tired? Does your home function for your current lifestyle? Or maybe you’d like to create a more accessible home to accommodate different life stages and abilities.
Our Design-Build Team at The Cleary Company in Columbus, Ohio takes our remodeling designs seriously and wants to be sure they are accessible for all. We collaborate with our clients to create a design plan that considers these and other accessibility challenges in their home.
3 Types of Accessibility Issues to Consider:
- Visual — Use color to highlight or complement what is already visible but also ensure sufficient contrast. Paint door frames and doors a lighter color than the walls.
- Motor/Mobility — Choose solid surface floors throughout like wood, tile or vinyl and minimize the number of transitions between materials. Eliminate or reduce the use of rugs or carpets. Wider hallways, doorways and traffic flow for accommodating wheelchairs, walkers, etc.
- Auditory — Creating a more open concept floor plan allows for unobstructed sight lines for easier communication. The arrangement of the room can also make a significant difference for those who use lipreading or sign language. Circular or horseshoe seating layouts work best.
Design Features to Consider:
- Single story living
- Limited steps inside and outside
- Wider hallways and entryways
- Open floor plans
- Low maintenance exterior and landscape
- Varying height countertops
- Easy-to-reach work and storage areas in the kitchen and bathrooms
- Walk-in or zero-entry showers
Terminology used for Accessibility in Home Design
Living in Place or Aging in Place — Both used interchangeably have become more popular as people want to stay in their homes longer. This means the home needs to be safe, healthy, and comfortable for everyone in the household, no matter their age or accessibility. Are there hazards, barriers, or floor plan issues that need to be rectified to create a design that all people can use, especially those with memory, cognitive or physical challenges?
Universal Design — Sometimes used interchangeably with the previous two terms. This approach to home design is to meet the needs of everyone. Regardless of age, size, ability or accessibility, a design is created, understood, and used by everyone, as much as possible. Read more about Universal Design on our blog.
An excellent example of such design exists right here in Columbus! This 3,500sf ranch home was built in 2009. It is not only the private residence of Rosemarie Rossetti, Ph.D and her husband, Mark Leder but also a one-of-a-kind national demonstration home called the Universal Design Living Laboratory. Our Team had the privilege of touring this amazing home in 2015. We appreciate our conversations with Rosemarie, whose personal work in Universal Design has been instrumental in educating home industry professionals.
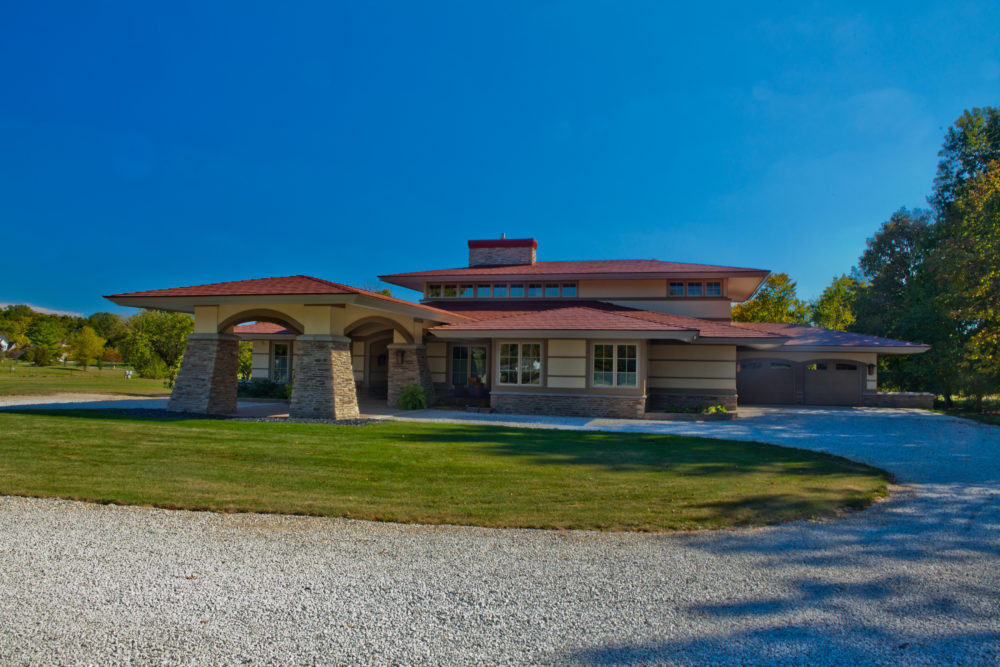
ADA Compliant — This term refers to actual code compliance rules included in the American Disabilities Act Standards for Accessible Design. An ADA-compliant home follows these codes entirely.
Visit-ability — This one is interesting because it isn’t so much about who lives in the home, but who is visiting. How will they navigate throughout your home if they are wheelchair-bound or have other mobility issues?
Areas to consider:
- Entrances and exits of the home
- Bathroom accessibility
- Bedroom access for those who can’t use stairs
- Hallways should be wide enough to accommodate wheelchairs or motorized scooters
Adaptable Design — This realizes an important middle-ground area in the designing of homes, putting it somewhere between full accessibility and a home filled with accessibility challenges. Creating a remodeled home that can easily be adapted to accommodate changing needs can save money over time if it is thought of now.
Are there products or design elements that can be put in place now, that can be used later? You may not want a walk-in shower now, but will it be needed down the road? Does the structure behind the walls need to allow for grab bars to be added beside a toilet or in a shower? Does the island have an area that is lower, allowing a wheelchair to be rolled up to it?
NARI UDCP – Universal Design Certified Professional
The Cleary Company Remodel-Design-Build in Columbus, Ohio is proud to have several Team members who’ve earned accreditation in Universal Design from the National Association of the Remodeling Industry!
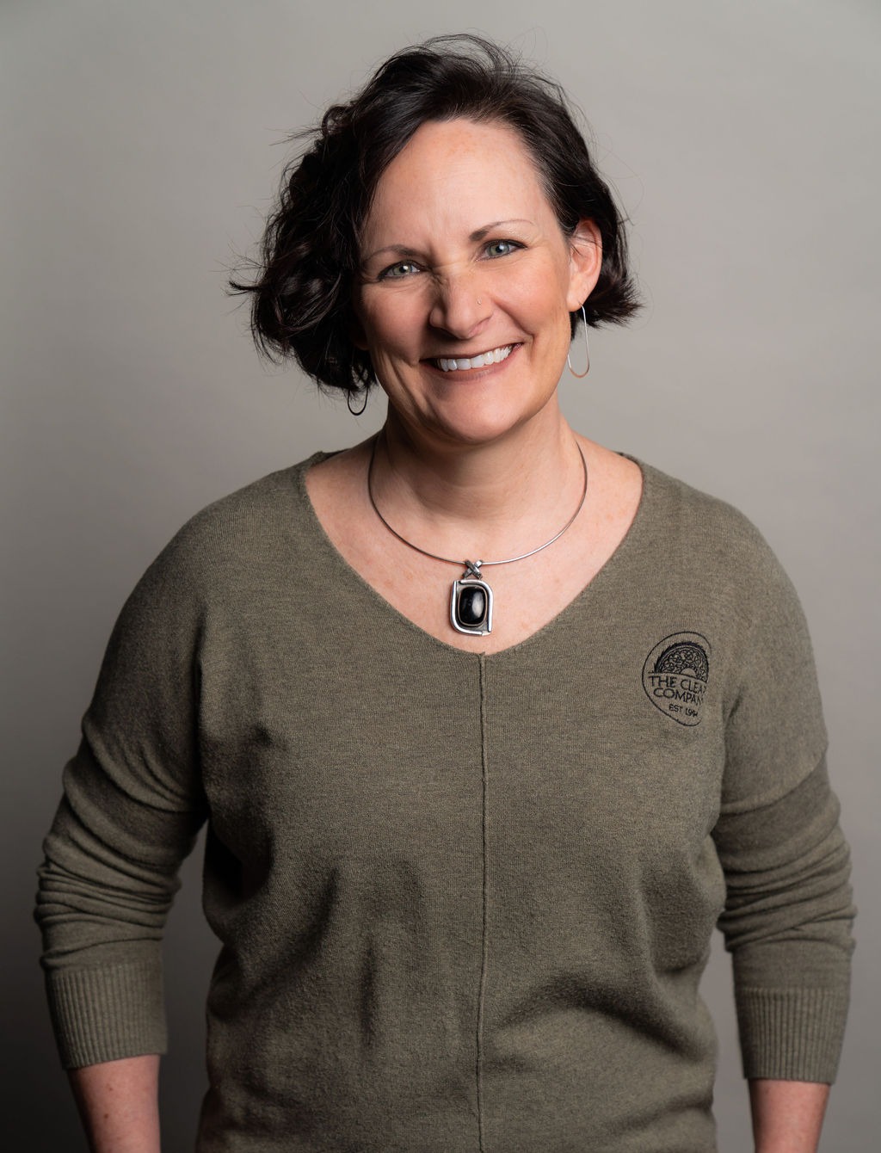
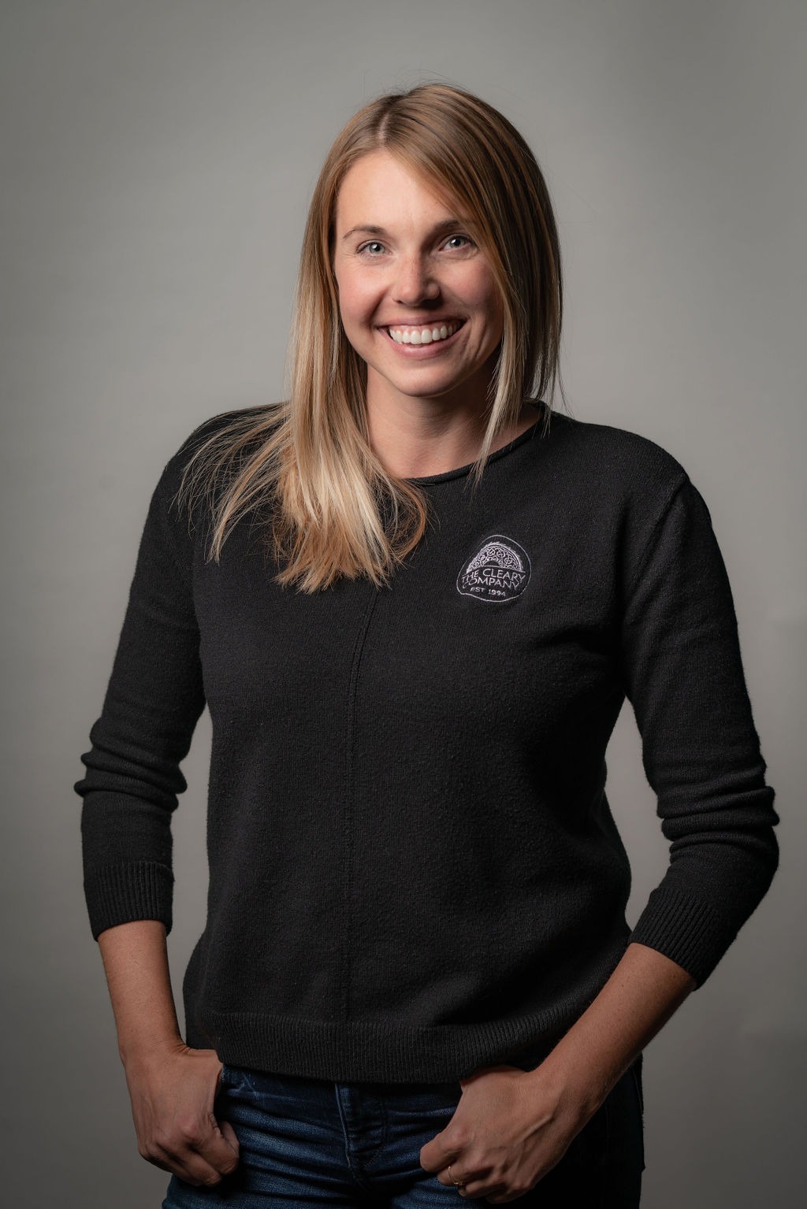
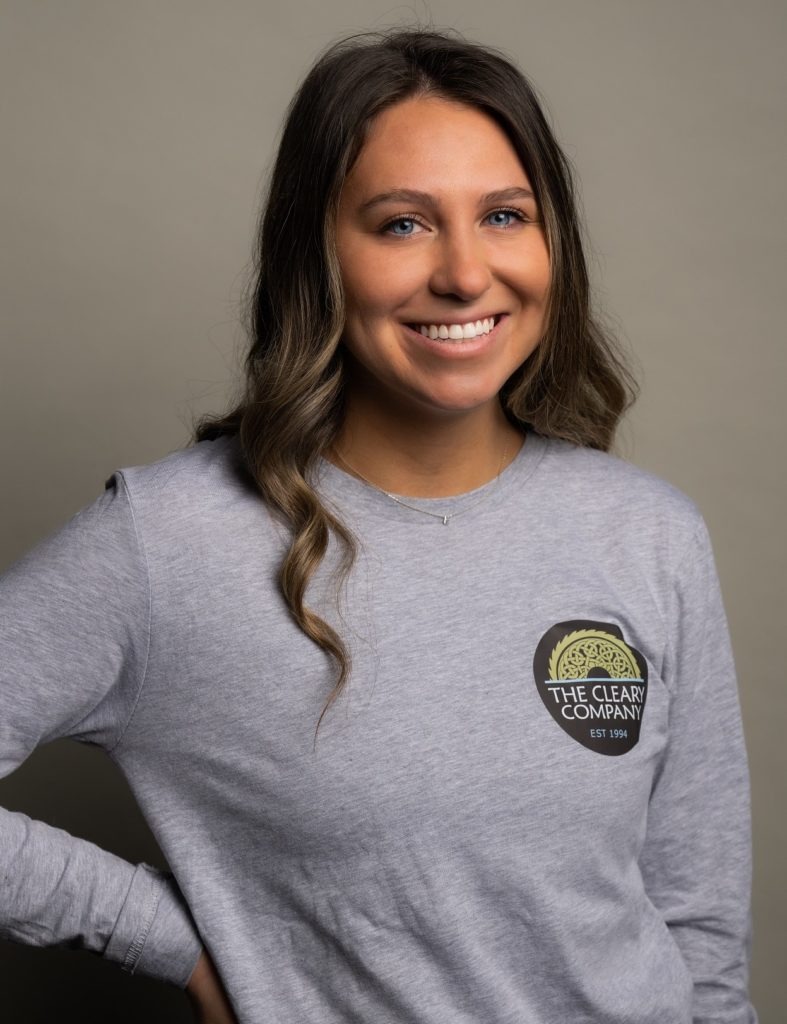
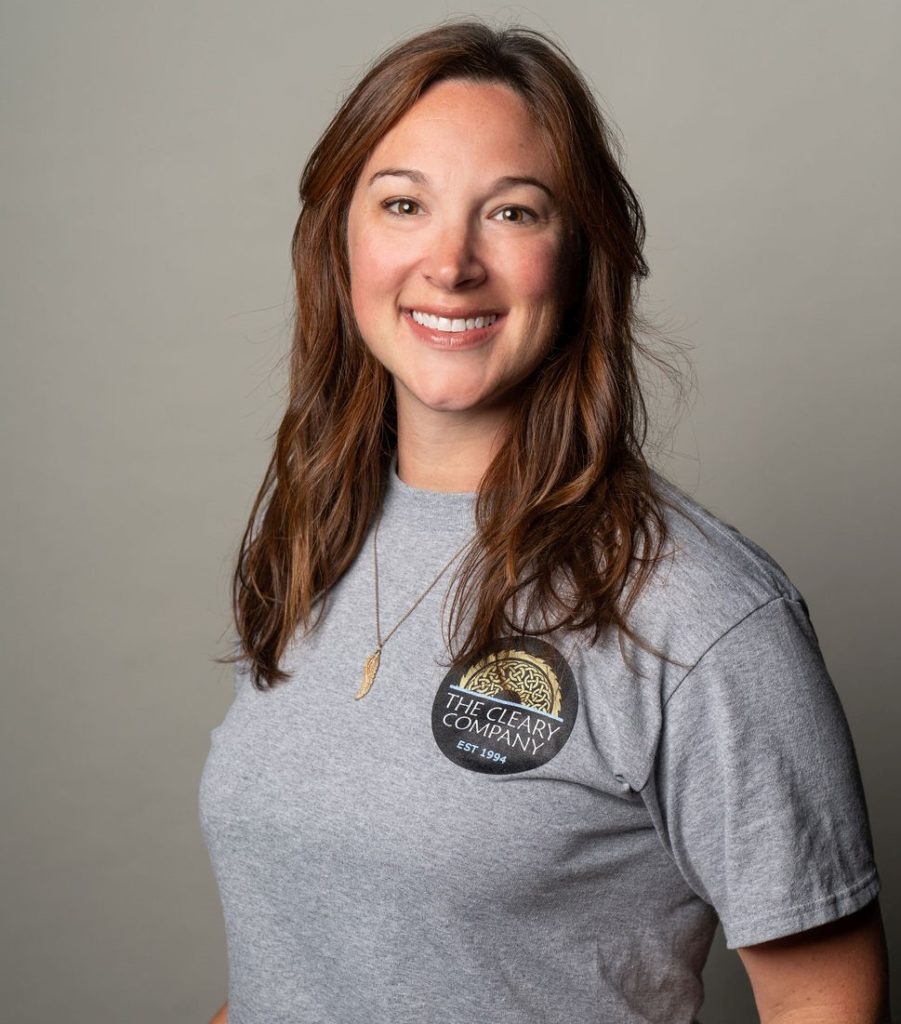
The UDCP program addresses the key concepts of Universal Design as applied to residential remodeling:
- Conducting client needs assessments
- Universal design applications used in residential remodeling
- Construction techniques used to implement universal design to a remodeling project
- Plumbing and electrical systems unique to universal design
- Differences between model building codes and ones described in the Americans with Disabilities Act (ADA)
No matter what accessibility, aging challenges or planning for the future you might be doing now — our Design Team is here to collaborate with you to create the vision you need for your home.
Ready for a Home Remodel?
Get started today by calling our Client Relations Coordinator @ 614-459-4000 or by visiting our website.
