Project Spotlight: The 1st floor of this 1940’s traditional 2-story Colonial home in Upper Arlington, OH was transformed into an expansive bright, open concept fresh interior. Tight spaces were opened up allowing natural light to flow from the front thru the back of the home.
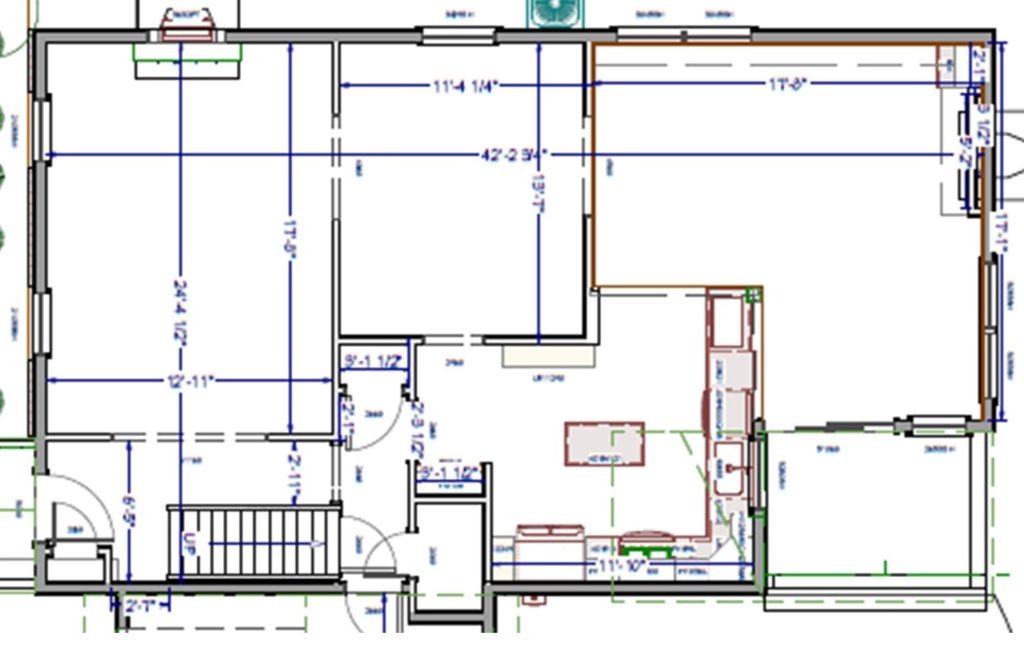
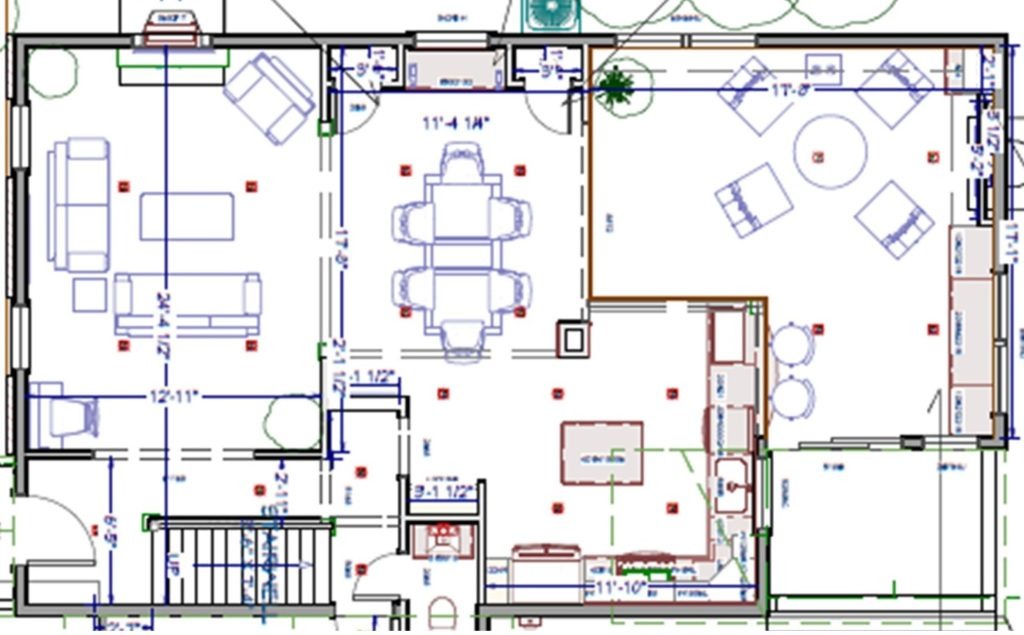
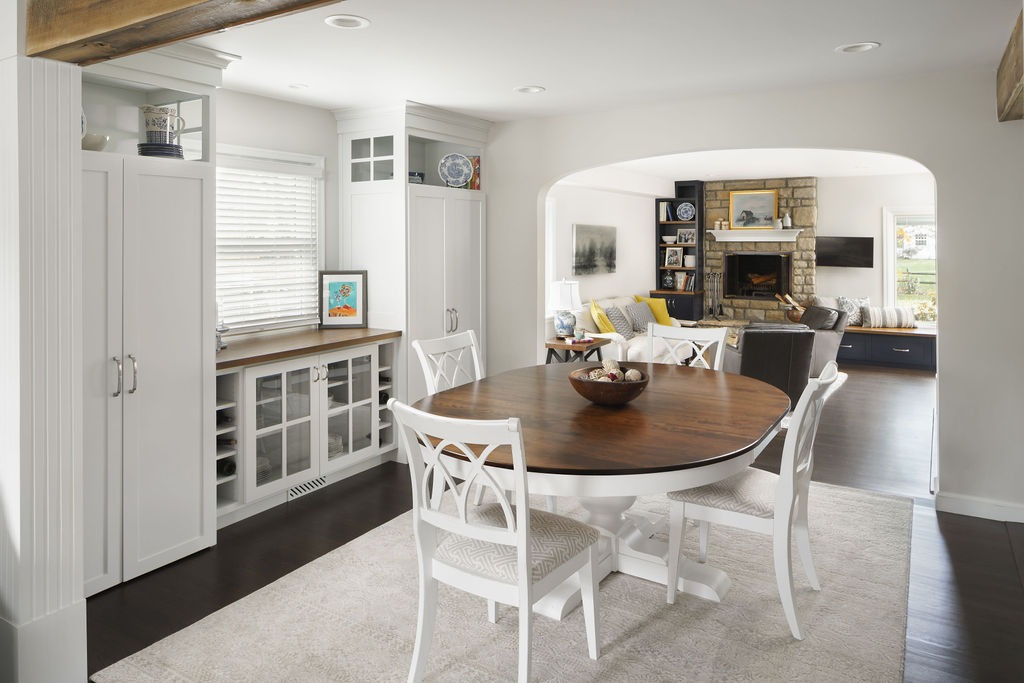
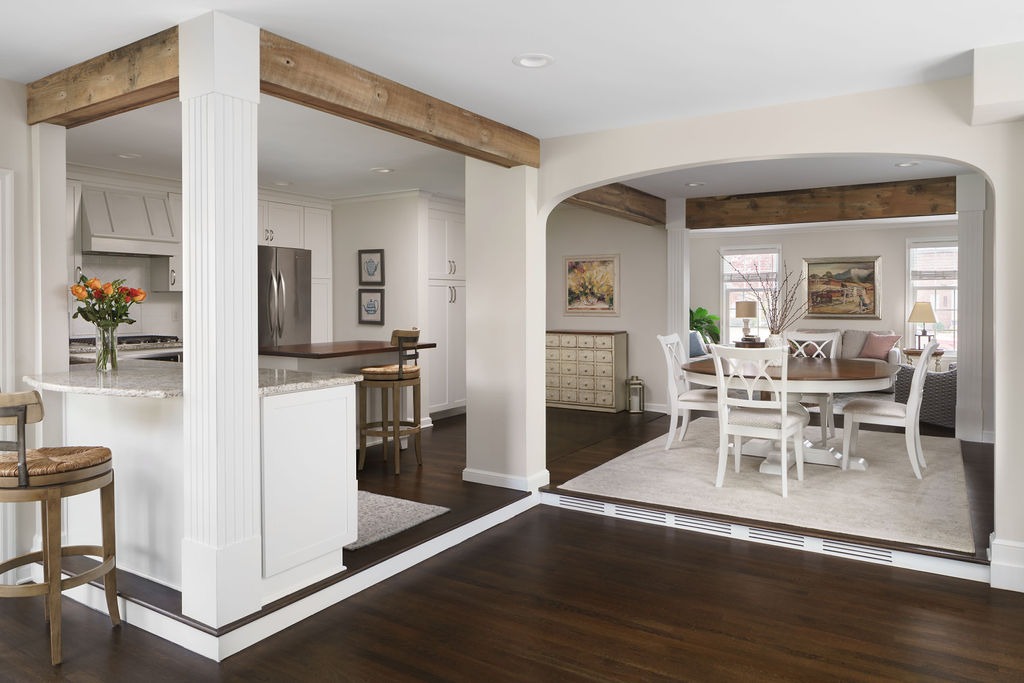
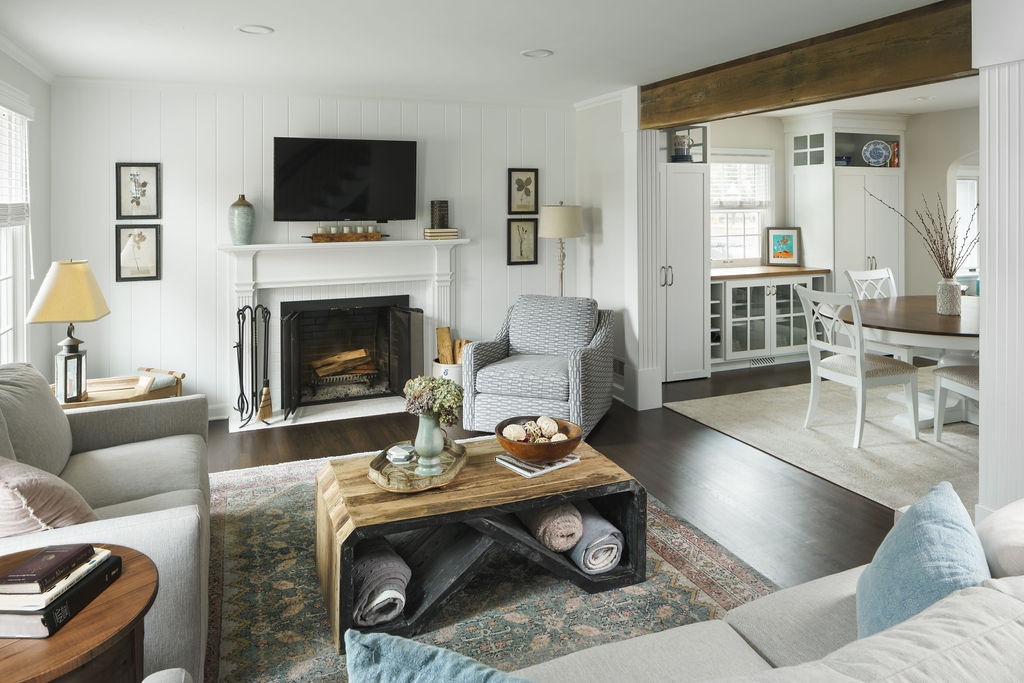
1st floor open concept remodel scope of work included:
- Paint 1st floor walls and trim
- Refinish all existing hardwood and add new hardwood to foyer and where walls were removed
- Open up or remove walls between living, dining & family rooms
- Install rustic wood beams for architectural interest and to visually separate the spaces
- Build & install new bench seating with storage cabinets in family room
- Build & install new storage cabinets in dining room
- Upgrade staircase with all new rails, posts and balusters plus remove wall on stairwell to basement
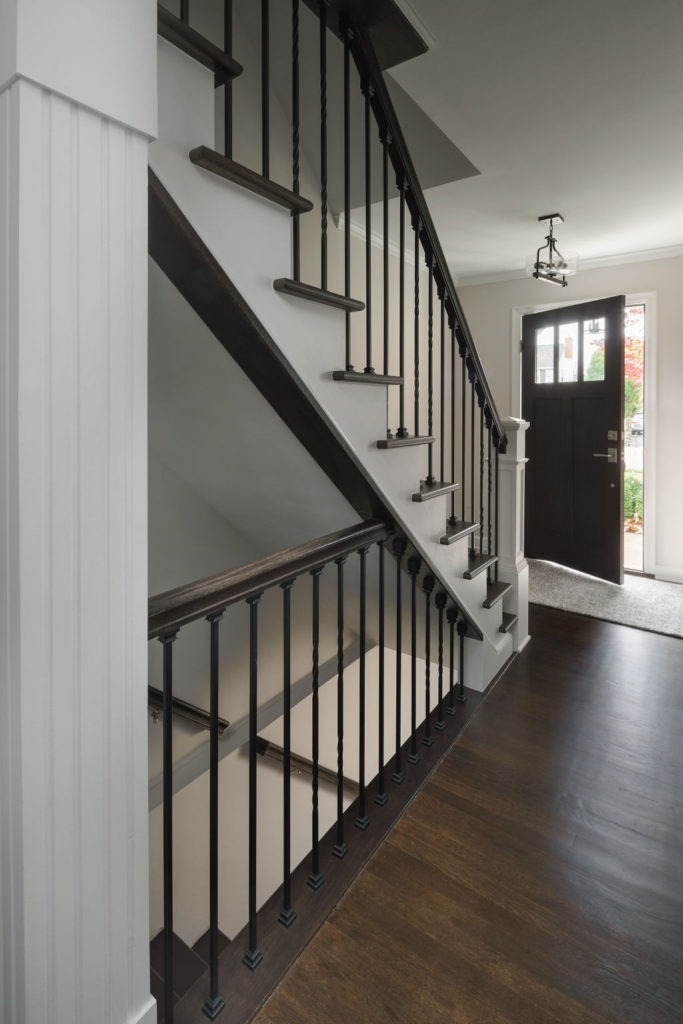
You can learn more details about this project, including viewing additional photos and seeing the project cost range on our Houzz profile. Watch a video tour of this home remodel on our YouTube channel!
