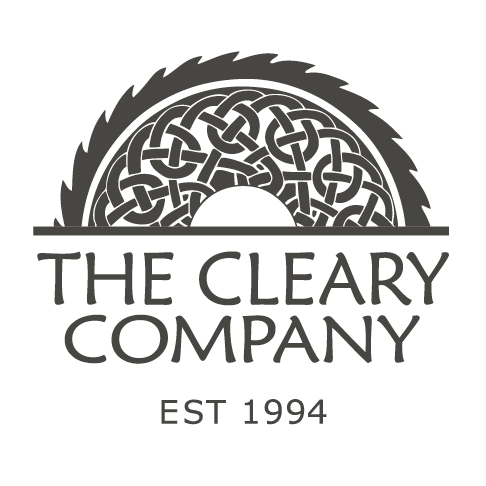What Should You Know About Remodeling Costs?
Investing in a home remodel is a big decision. You probably have many questions. For example,
- How do I find the right company to plan my design and construct my project?
- How much do I need to budget for my project?
- What selections do I need to make?
- What will my home be worth after my remodel is completed?
At The Cleary Company, our Design-Build Team collaborates with clients to determine their needs and wants for their home. Our goal? To create the vision for you that fits your budget, desires, and plans, all while giving you the best experience and value, executed by experienced craftsman.
We truly care about your remodeling experience! After all, we’ve been doing it here in Columbus, OH and throughout central Ohio for over 27 years.
When planning your home remodel, there are many factors to consider. Depending on your wants and needs, we will give you options and discuss potential costs for your project. Calculating costs requires knowing first the design, the scope and size of the project and the type of renovation you want to do.
When we begin discussions with clients about their projects, the first topic revolves around the scope of the project. Our Design-Build Team is well-versed in all scenarios!
- Does it involve a refresh or do you need to change the form and function of the space?
- Do you need to add a room, a 2nd floor, an outdoor living area, or take an existing home back to the original foundation and rebuild?
Researching Home Remodeling Costs
To find some answers to your budget questions, we recommend reviewing Remodeling Magazine’s Cost vs Value Report. This annual publication is helpful for finding average remodeling costs in Columbus OH and many other cities and regions around the country. It also provides additional information on different building projects and their expected ROI.
To help you get started planning your kitchen, bathroom, home addition, or exterior renovation, our Design Team has assembled some projects to help guide you in your research. Each project is different and while we can’t give you a set budget before we talk with you, we do invite you to read these varying project examples and approximately priced budgets for some of our more popular renovation projects.
Kitchen Remodeling
Your kitchen is where family life happens. It’s where we gather to cook, eat, gather, entertain, and even conduct the occasional school science experiment. Being that it’s a space where a great deal of time is spent, it needs to function to meet all your needs. If you’ve done some research, you know there is a wide range of pricing options depending on the scope of the kitchen remodel project.
Below are 3 budget ranges and 3 possible scopes to help you consider what your kitchen remodeling project might cost.
UPSCALE – Increase square footage of footprint with a 1 or 2-story addition
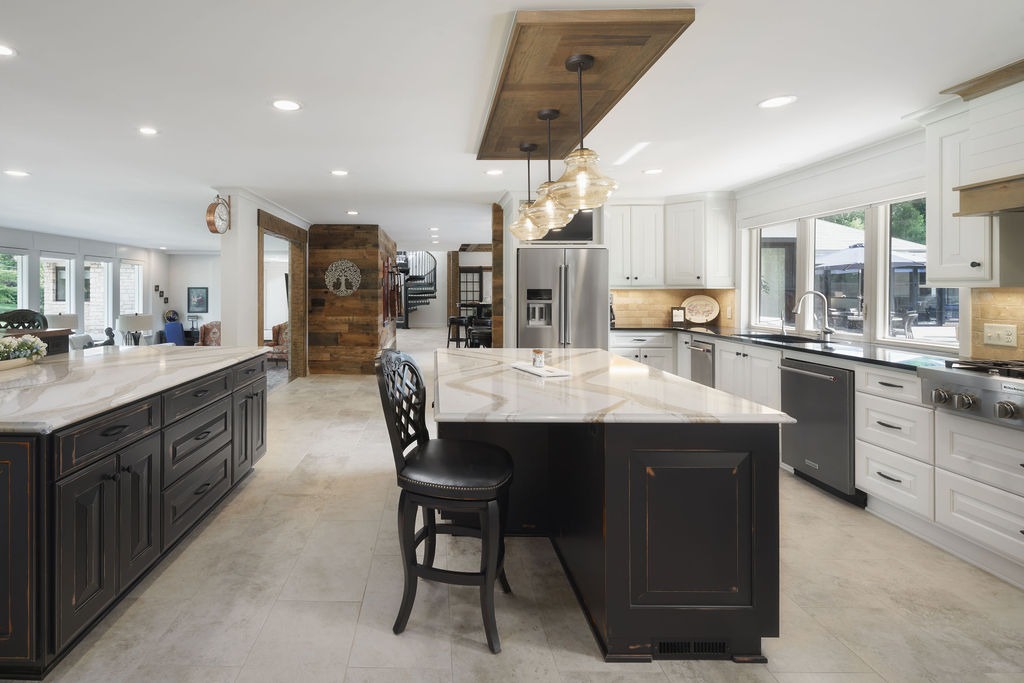
Possible Scope of Work and Finishes – Estimated Price Range: $200k – $300k+
- Increase square footage of footprint with an addition or combining rooms
- Move and/or add plumbing and appliances plus increase lighting and electric
- Quartz countertops, custom tile backsplash and heated tile or exotic wood floors
- Plenty of custom cabinetry and a large island (or two!) with seating and storage
- High-end gourmet appliance package
- Greatest number of choices for finishes and materials
MIDRANGE – Remove & replace all with small changes within the existing footprint
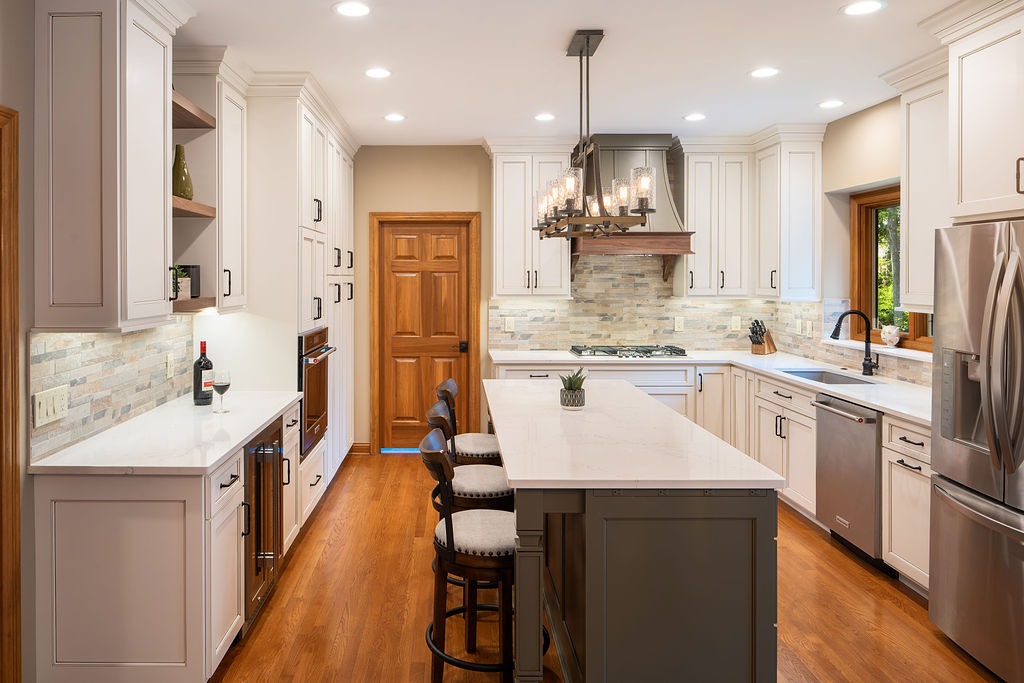
Possible Scope of Work and Finishes – Estimated Price Range: $125k – $175k+
- Reorganize existing layout for greater efficiency
- Remove soffits
- May include whole or partial removal of one wall plus new drywall and trim
- Professional-style appliances and upgrades to lighting and electrical
- Quartz countertops
- Custom cabinetry including an island
- Refinish existing or install new flooring–hardwood or tile
Refresh Facelift – Updating fixtures & finishes within footprint; keeping all or most of existing cabinetry
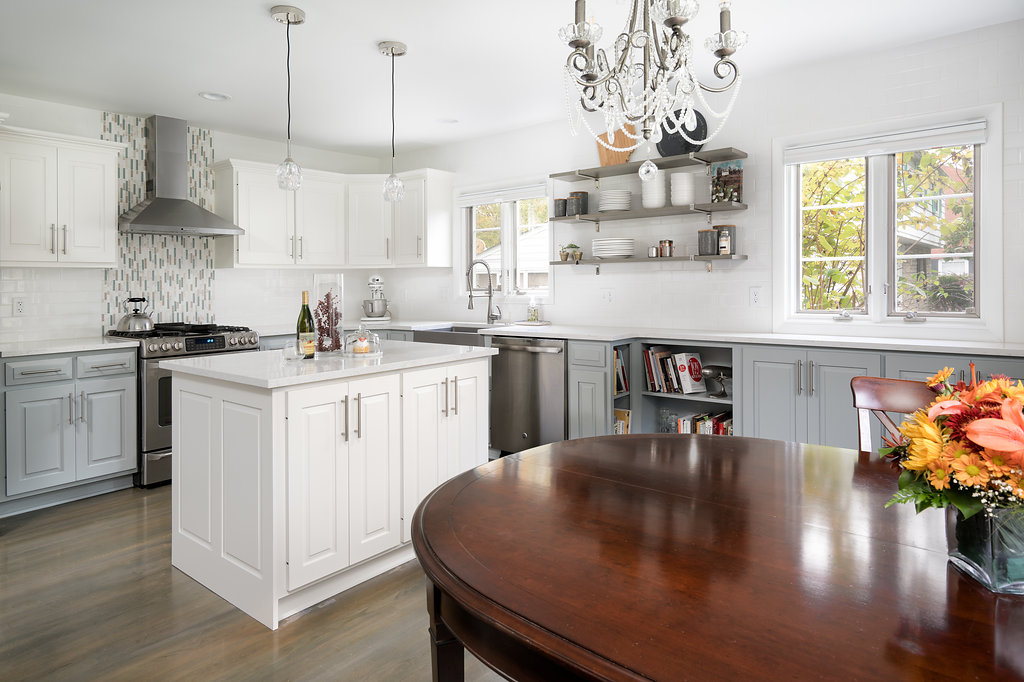
Possible Scope of Work and Finishes – Estimated Price Range: $95k – $125k+
- Face-lift or an update to existing space while keeping the same layout
- Plumbing and electrical remain in the same place with new lighting of 2-3 fixtures
- Reuse some existing cabinetry and include some new or all new cabinetry
- Limited finish and accessory choices
- Basic level granite or quartz or HD laminate countertops
- Mid-level appliance package or reuse existing
- Keep existing drywall and trim and paint only the remodeled area
- Basic flooring choices- reuse and refinish existing hardwood or LVT (luxury vinyl tile) or high quality laminate
For more inspiration visit our Kitchens Gallery!
Bathroom Remodeling
Your bathroom is your personal private space where escaping from day-to-day activity and stress is possible. Everyone wants a comfortable, functional space to decompress and recharge. You may have seen shows on TV or searched photos online, and you’ve seen gorgeous, spa-like bathrooms that have piqued your interest. While researching costs, you know there is a broad range of available pricing. What’s the difference between a midrange and upscale bathroom remodeling project?
Below are 3 budget ranges and 3 possible scopes to help you decide what your bathroom remodeling project might cost.
UPSCALE – Increase footprint of bathroom w/an addition or using other rooms in home
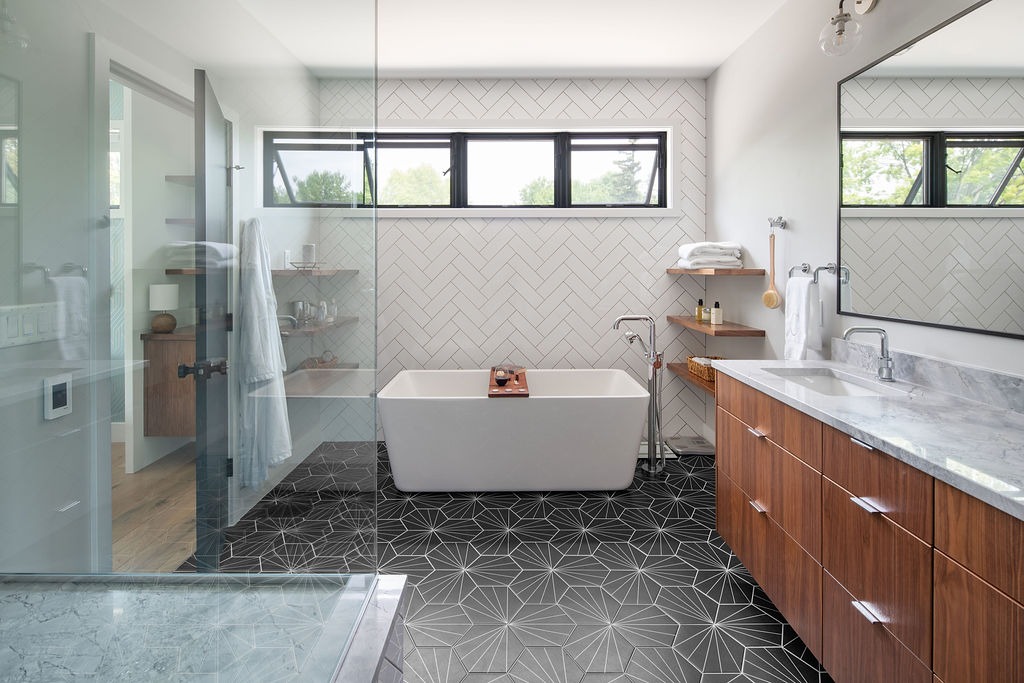
Possible Scope of Work & Selections – ESTIMATED PRICE RANGE: $95k – 150k+
- Reworking the existing footprint
- Move and/or add all or most plumbing & hvac
- Upgrade existing lighting and electric
- Greatest number of choices for finishes & materials
- Quartz countertops
- Tile flooring & walls w/custom accents
- Custom cabinetry w/personalized storage solutions
- Large custom shower with multiple showerheads & body sprays
- All new drywall, trim & paint
- New windows
- Optional soaking tub
- Optional steam shower
- Optional heated flooring
MIDRANGE – Some modifications to the existing layout; remove & replace
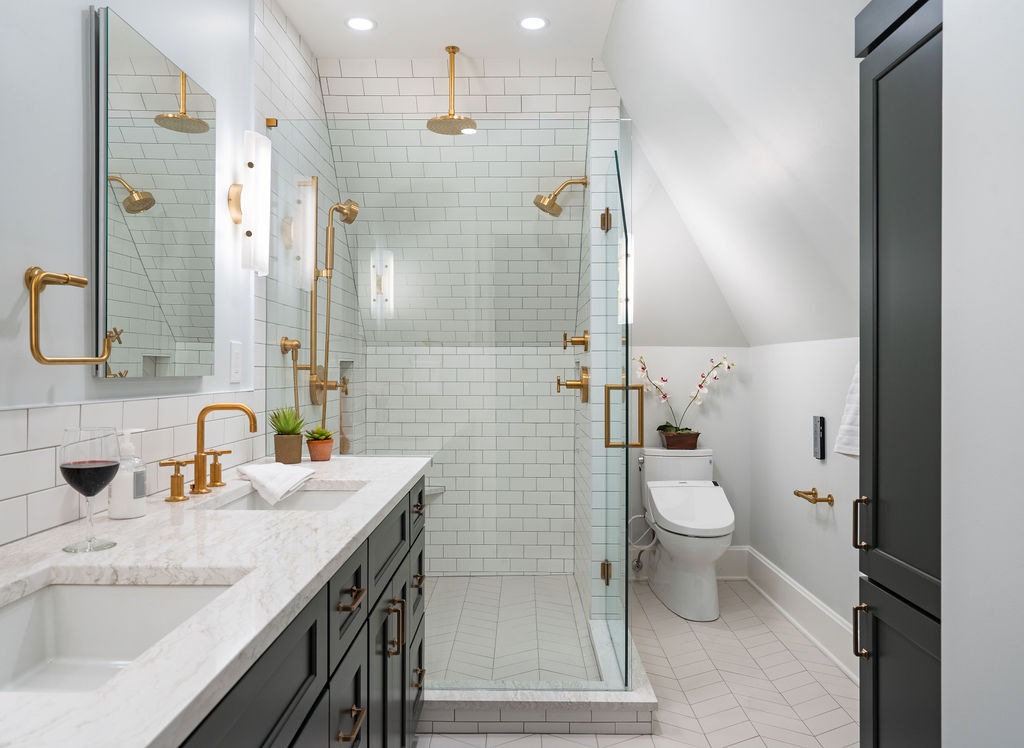
Possible Scope of Work & Selections – ESTIMATED PRICE RANGE: $75k – $100k+
- Possibly move and/or add some plumbing, electric and/or hvac
- Upgrade existing level of fixtures & finishes
- New lighting 2-3 fixtures
- Quartz or granite countertops
- Custom cabinetry with personalized storage options
- Custom shower with tile
- Modest custom shower w/ multiple showerheads
- Some additional options may also be available
- New drywall, trim & paint
View more Upscale & Midrange Bathroom remodeling projects in our Bathrooms Portfolio!
Refresh Facelift – Keeping same footprint remove & replace some or all fixtures and finishes
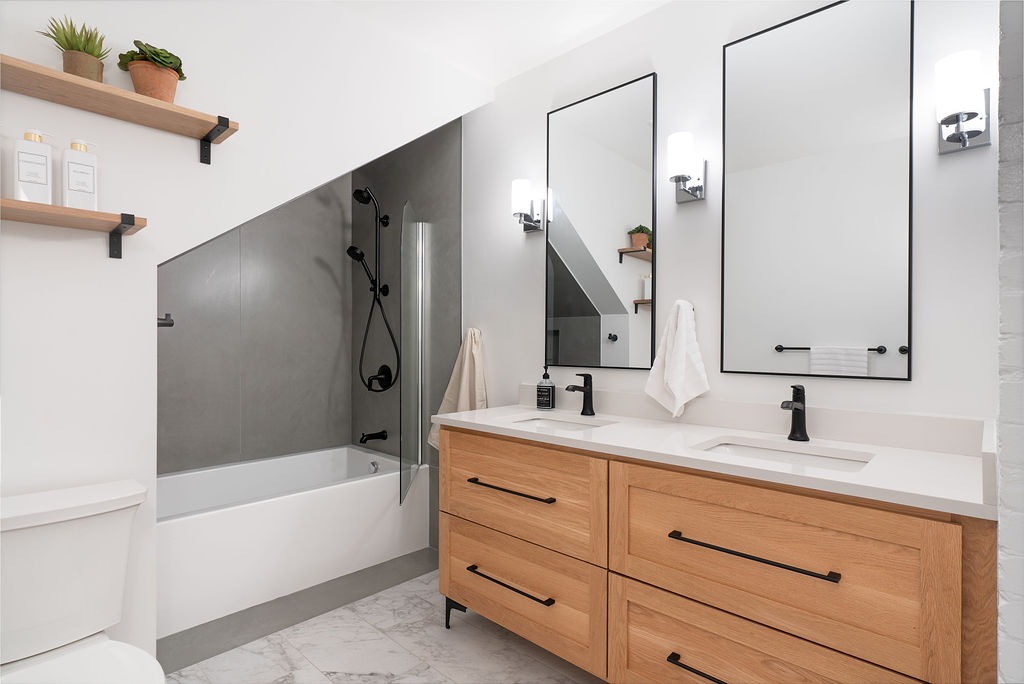
Possible Scope of Work & Selections – ESTIMATED PRICE RANGE: $60k – $75k+
- Keep existing footprint of all plumbing
- Quartz or granite countertops
- Kohler plumbing fixtures & accessories
- Porcelain wall panels in shower
- Custom or semi-custom cabinetry
- Personalized storage solutions
- LVT, laminate or tile floor
Home Additions
A new home addition differs from a remodel of an existing room in a home. Columbus, OH home additions typically add new square footage and require everything from the floor up to the roof. This includes the foundation, walls, ceiling, and roof as well as mechanical systems like electrical, plumbing and heating. Because you are adding something instead of changing a space that already exists, costs can vary greatly. What type of room will you be adding? Will new utilities be required? Perhaps not for a sunroom but definitely for a new bathroom. There are also many other variables, including permits, trade prices and material costs.
Adding a room to your home might be just what you need to allow you to stay in the home. Do you need more space for your children, is it time for a new owner’s suite bedroom and ensuite bath, is it time to open up walls and create a new layout, are you planning on aging in place or do you just need more room?
With new home inventory low, many people are choosing to stay in their homes and expand their footprint. Others are moving to a new-to-them home but choosing to immediately remodel the home to make it function and flow better. Whatever the case, we are a remodeling company for a reason–people want to stay in their homes in their favored neighborhoods, but require changes to the home.
Below are 3 budget ranges and 3 possible scopes to help you decide what your home addition remodeling project might cost.
Upscale – Single or 2 story addition + whole house remodel
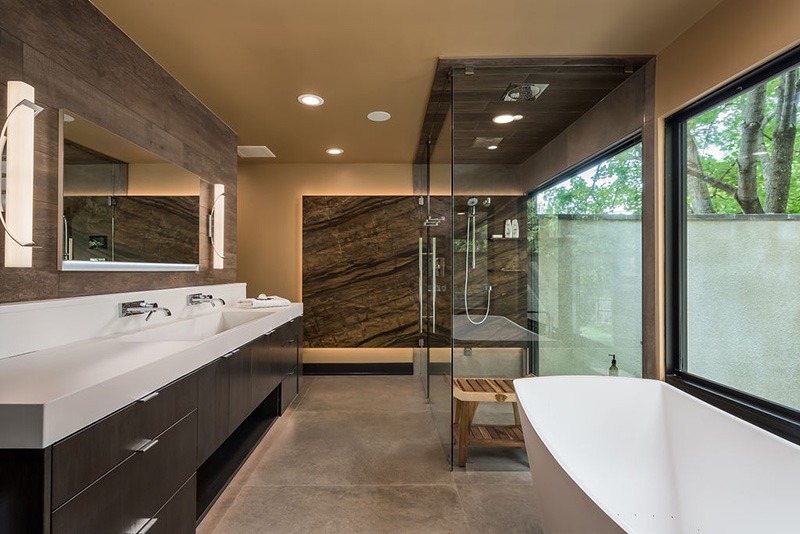
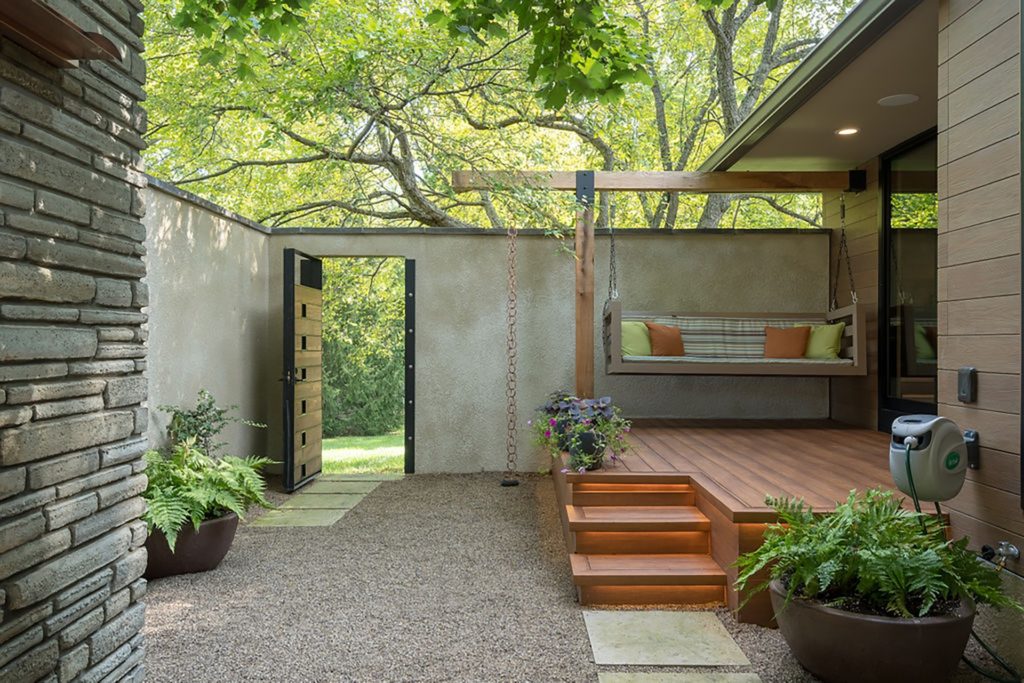
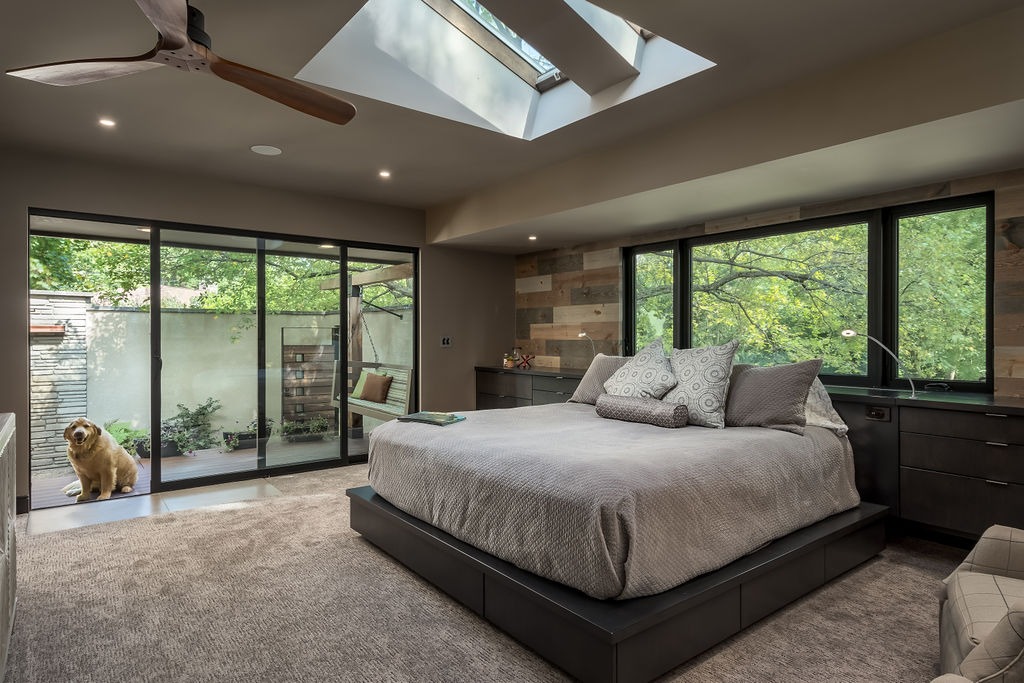
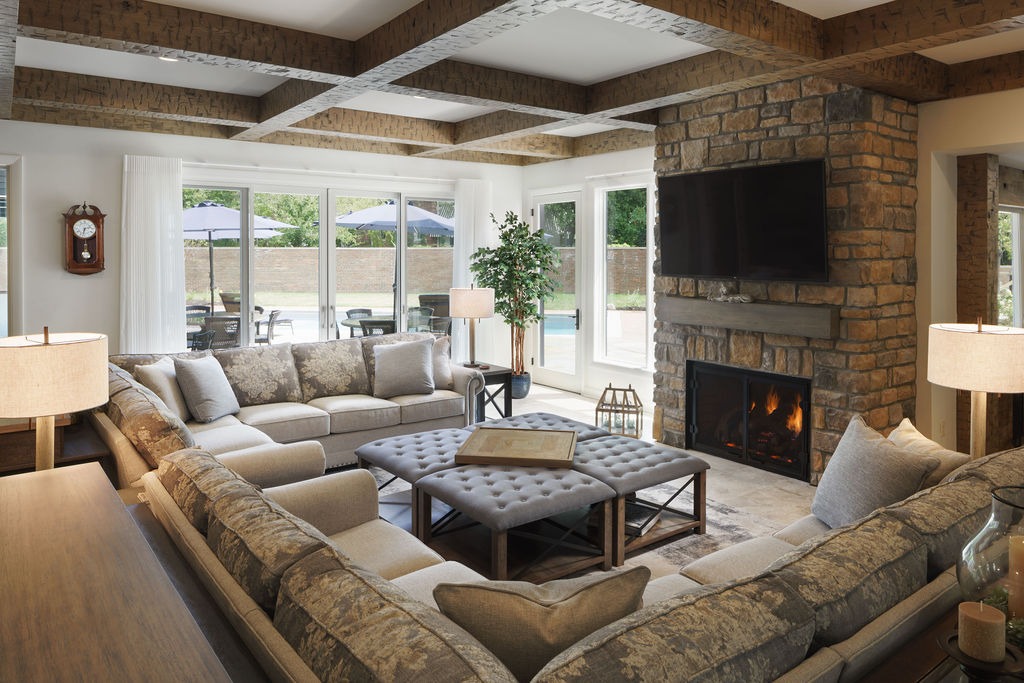
Possible Scope of Work & Finishes – Estimated Price Ranges $300k – $1m+
- Increase sq ft of home by building outside the current footprint
- Exterior updates including new windows and/or siding
- Rework existing interior floorplan
- Move and/or add plumbing & hvac
- Upgrade existing lighting and electric
- Greatest number of choices for finishes & materials
- Quartz countertops
- Tile floors and/or walls
- Ample custom cabinetry
- 1 or more large islands w/seating & storage
- Heated tile flooring and/or exotic hardwood floors
Midrange Bump out – Build a small add-on to an existing room
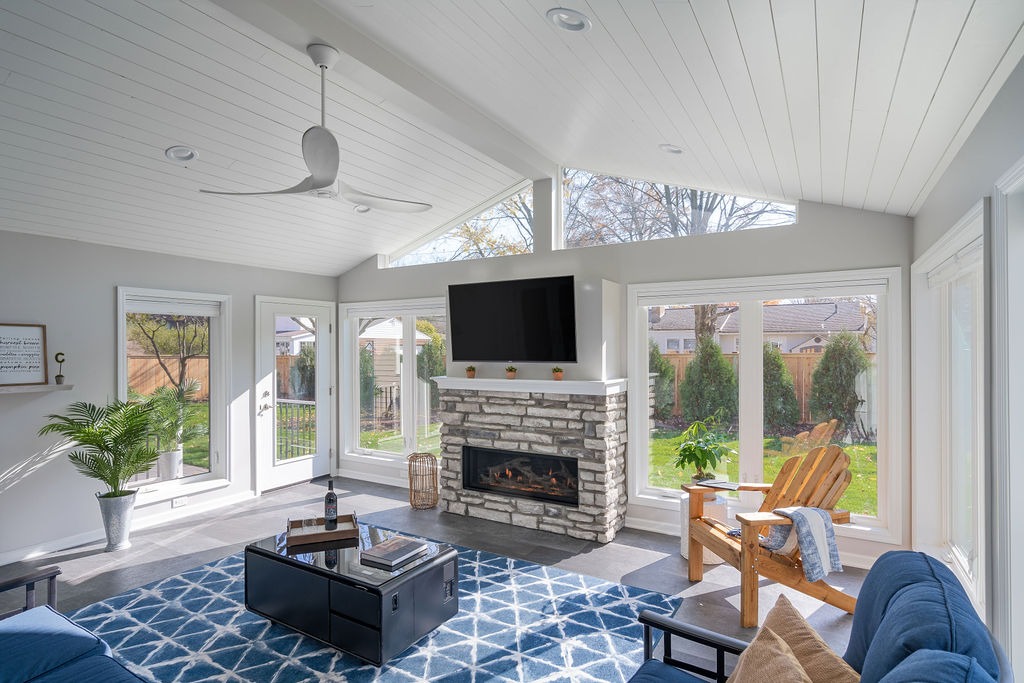
Possible Scope of Work & Finishes – Estimated Price Ranges $150k – $300k
- enlarge existing room by removing walls & building new
- reorganize existing layout for greater efficiency
- move and/or add plumbing & hvac
- professional level of fixtures & finishes
- new lighting & electrical
- basic level granite w/flamed or leathered finish
- custom cabinetry w/variety of choices
- refinish existing or install new flooring– hardwood or tile
MIDRANGE – Build a new room within an existing footprint
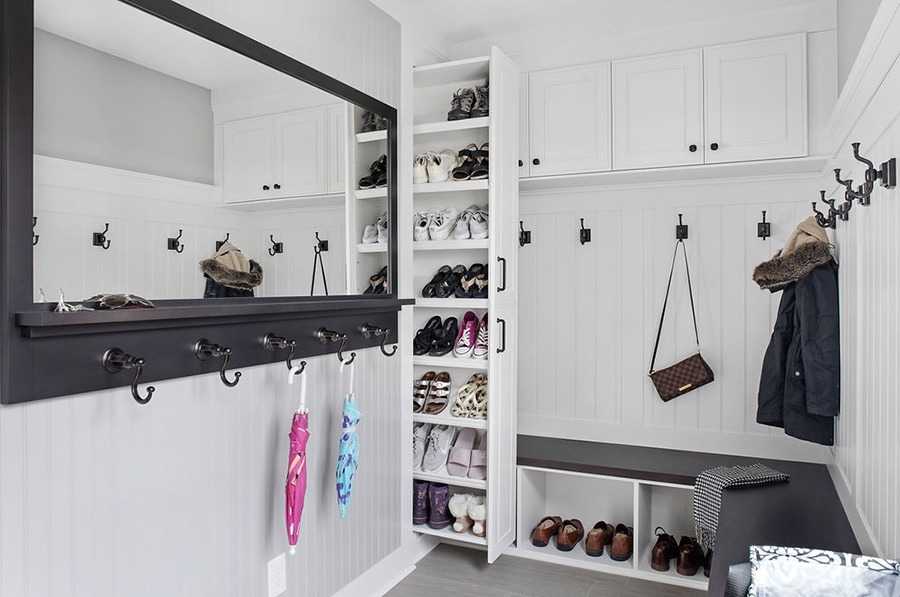
Possible Scope of Work & Finishes – Estimated Price Range $75k – $150k+
- Repurpose existing space with in home’s current footprint – a porch, basement, attic, or spare bedroom
- Install new plumbing and/or hvac
- Upgrade electrical + new lighting 2-3 fixtures
- Custom cabinetry and/or storage
- New trim & paint only in remodeled space
Check out our Additions portfolio for inspiration!
Home Exterior Remodeling
They say, “You never get a second chance to make a first impression”. Do us a favor and walk outside right now. Stand at the curb and look at the front of your home. Like what you see? No? It could be time to renovate the exterior of your home!
The importance of curb appeal cannot be understated. Ask any realtor and they will tell you that the first impression of a home is tantamount to success in whether a client will even enter the home. If you pull up to your home and grimace, what are others seeing when they come to visit? We understand, it’s a big undertaking, but our Design Team can walk you through many options to make your home look beautiful again. You might just need new doors, windows, or to change the paint color or siding. Or it might be time to change the architectural details of your home’s exterior.
Below are 3 budget ranges and 3 possible scopes to help you decide what your home exterior remodeling project might cost.
UPSCALE – Build an Outdoor Living Space + Major Updates to Home Exterior
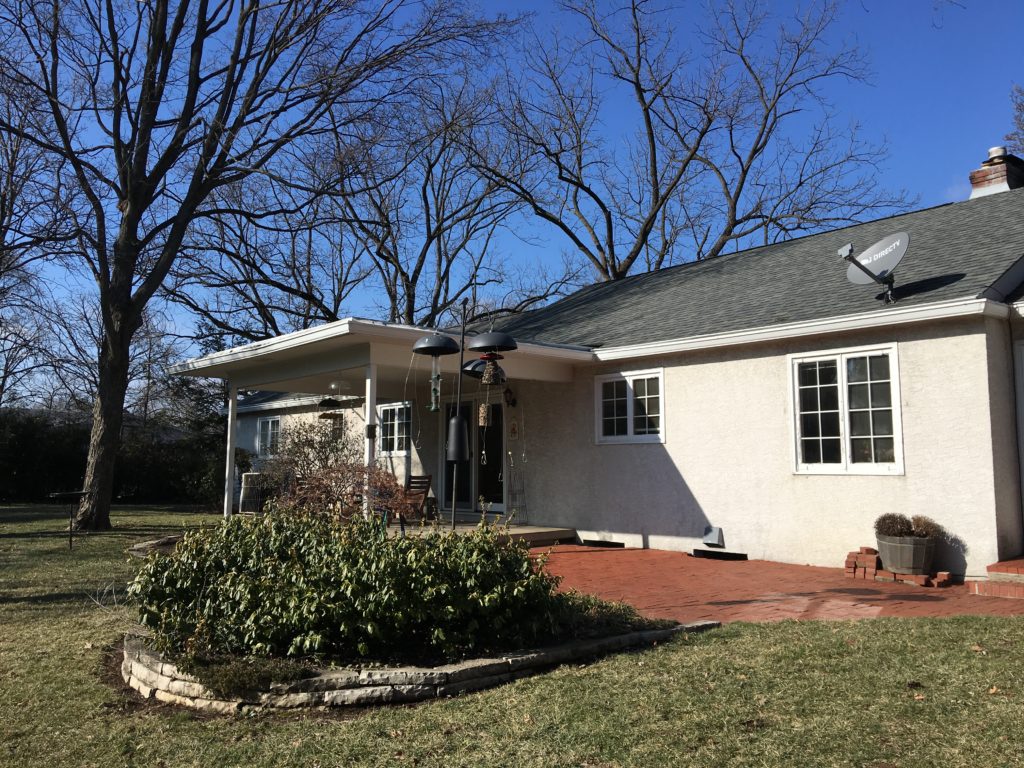
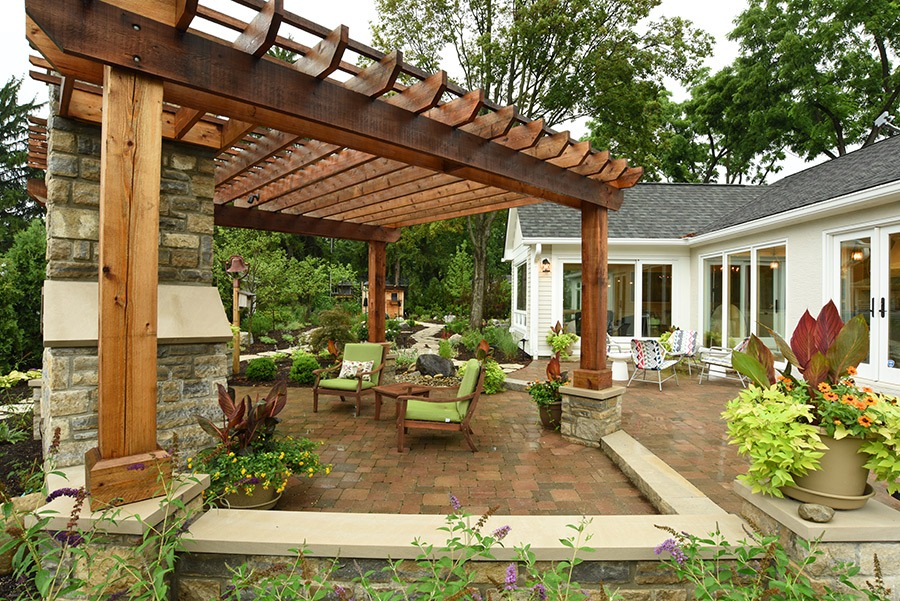
Possible Scope of Work – ESTIMATED PRICE RANGE: $150k to $250k+
- Build a small addition to increase home’s square footage
- Install new hardscape – patio w/ fireplace or firepit
- Design-Build pergola, gazebo or shelter
- Upgrades to landscaping
- Add new or additional lighting & other electrical
- Replace windows & doors
- Paint all or most of existing stucco & trim
- Add or extend existing gas line for grill
MIDRANGE Large – Update Several Details of Front and/or Rear Exterior
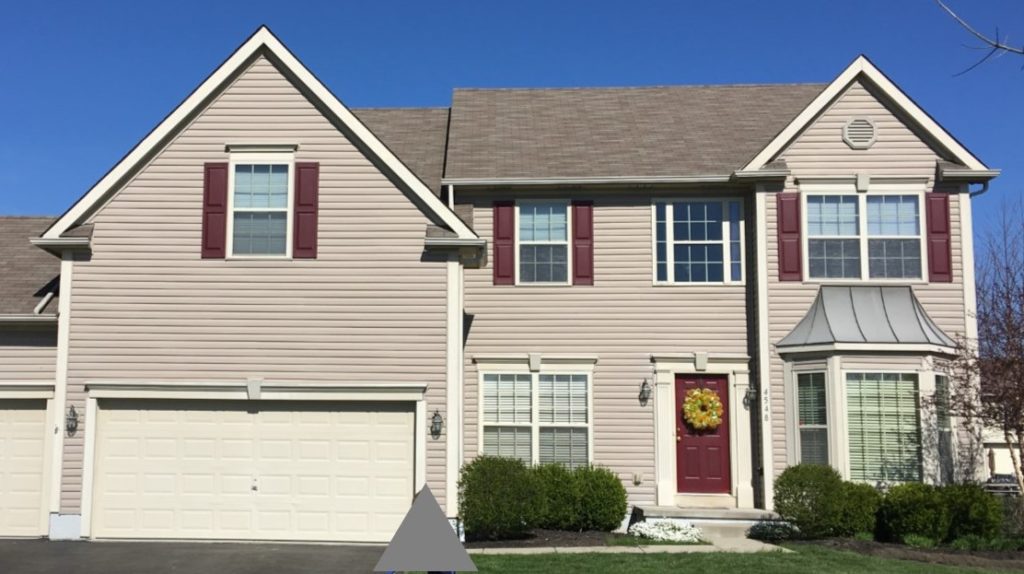
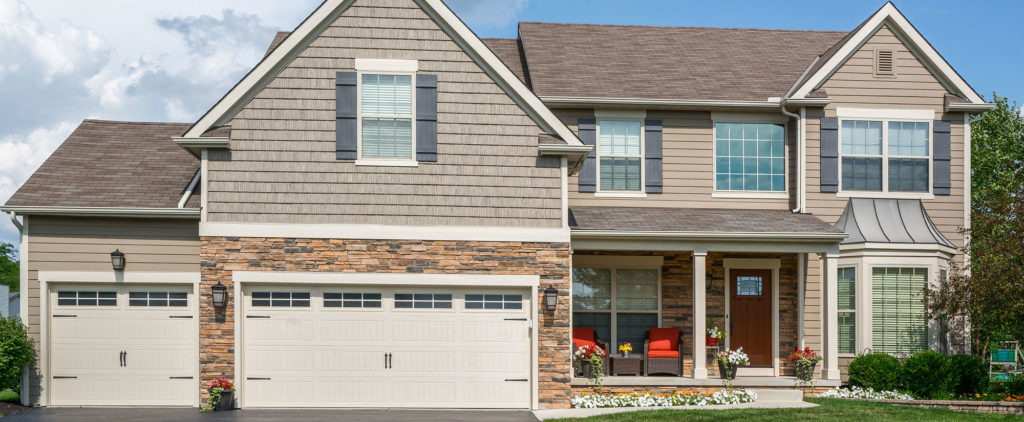
Possible Scope of Work – ESTIMATED PRICE RANGE: $55k to $90k+
- Build new or extend existing front porch
- Replace all or some windows & doors
- Shutters – replace or paint existing or add new
- Walkway – replace or upgrade existing or add all new
- Lighting – Replace existing
- Add architectural dimension with innovative design details
- Siding & Trim – paint or replace existing
- Upgrade landscaping
MIDRANGE Small – Upgrade Curb Appeal by Adding Architectural Details
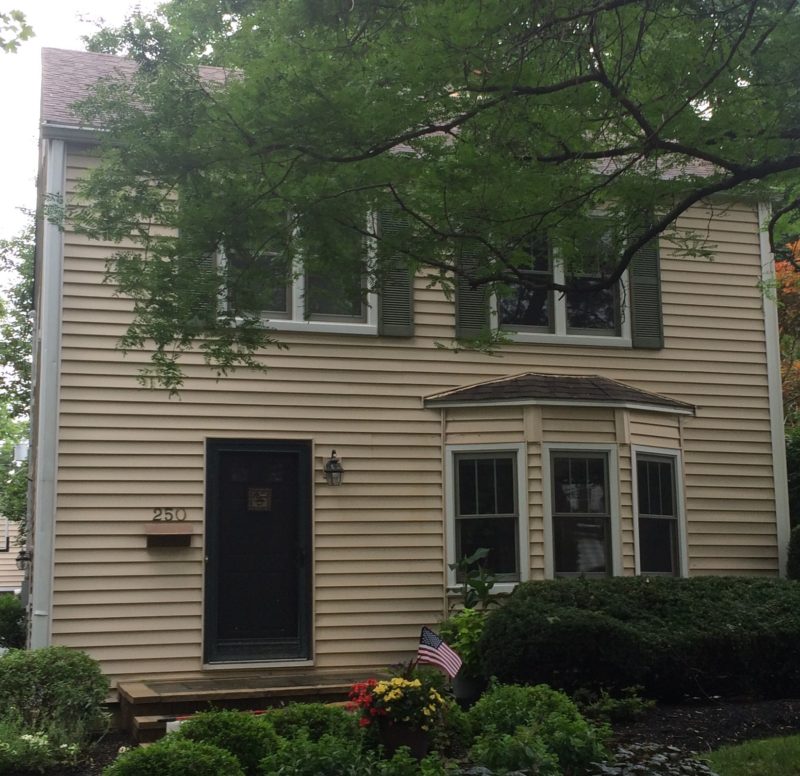
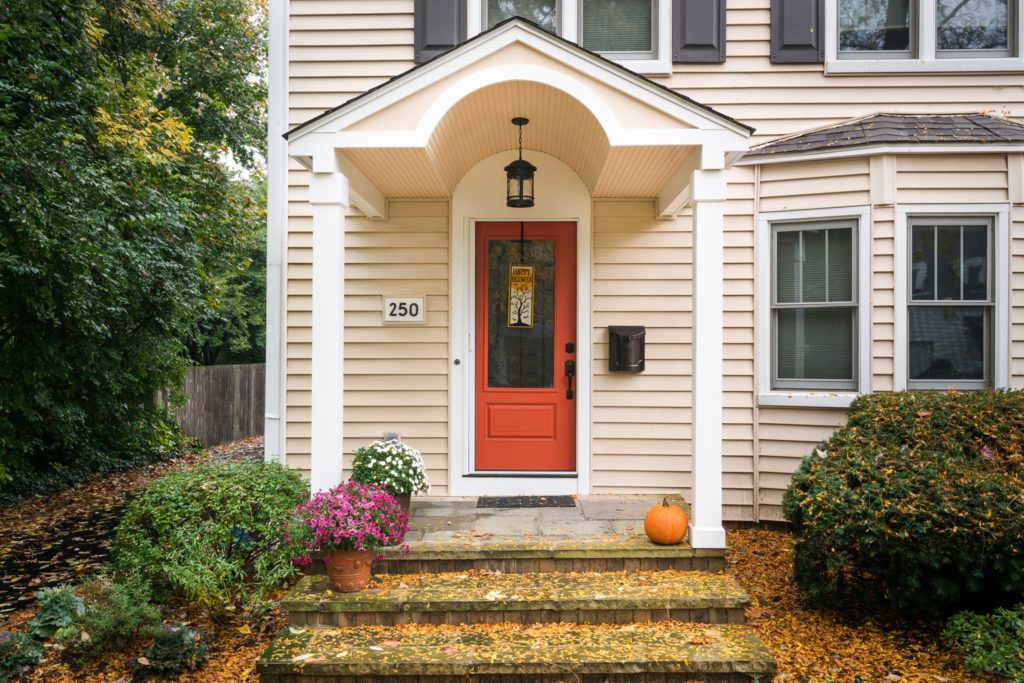
Possible Scope of Work – ESTIMATED PRICE RANGE: $40k to $80k+
- Design-Build new portico or overhang
- Paint existing or install new shutters
- Replace or paint entry doors
- Replace existing lights
- Install new mailbox and/or other accessories
- Install new house numbers
- Update landscaping
Visit our Outdoor Living & Exteriors photo gallery to view more amazing transformations!
We are passionate about translating your vision into a beautiful, functional design and building it to fit your lifestyle needs. Our professional and experienced Team loves connecting with you and building relationships along with building you an amazing project.
Are You Ready for a Home Remodel? – Move vs Stay
If you’re planning to stay in your home for a long time, or you’ve just moved into an older home, it may be time to remodel. You know how your family lives and moves throughout the home. You also know what is and isn’t working. Give us a call at 614-459-4000!
But, if you’re on the fence about whether you should remodel or move, ask and answer the questions below to help guide you.
Ask yourself these questions:
- Do we live where we want to? Why do we want to stay here?
- Can making changes to our home make our lives easier and better?
- Do we have the space we need or do we need to create more?
- What is our budget?
- What do we love about our home?
- Is my home worth renovating?
- What are my must-haves and what is on my wish list?
- Why do I want to remodel?
- Are we ready to have our lives disrupted if we do a big remodeling project?
- What rooms do we want to remodel and how extensive are our plans?
- How soon do we want to start this project-are we willing to wait, if needed?
- How will we use the room we want to renovate?
- What style are we thinking about? What finishes, flooring, colors do we want?
- Is this an investment we want to make?
- What do we want our experience to be like?
- How will the remodeling company work with us and help us?
Or read this article for more helpful information.
As always, we are here to help you navigate your way through a remodeling project. Our focus is to help you discover why you want to renovate, bring your goals and vision alive, and give you the beautiful space you want. When it comes to your kitchen, bath, home addition or exterior remodel, The Cleary Company collaborates with you even after your remodel is completed.
Our Team is always available for questions and follow-up. Our proven Design-Build process, transparent communications and working relationship is at the core of our responsibilities to you.
We invite you to read the testimonials on our blog, talk with neighbors or friends that have used our services, or contact our Client Relations Coordinator to schedule a consult.
