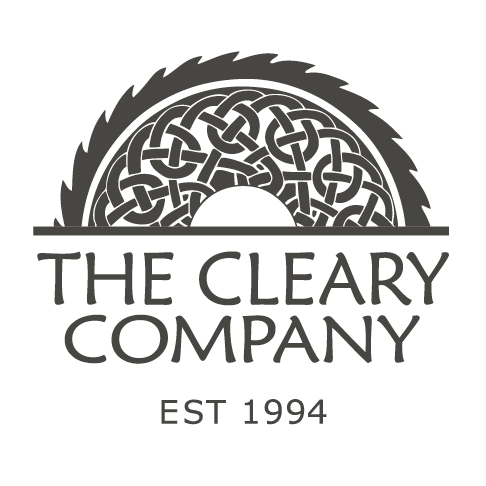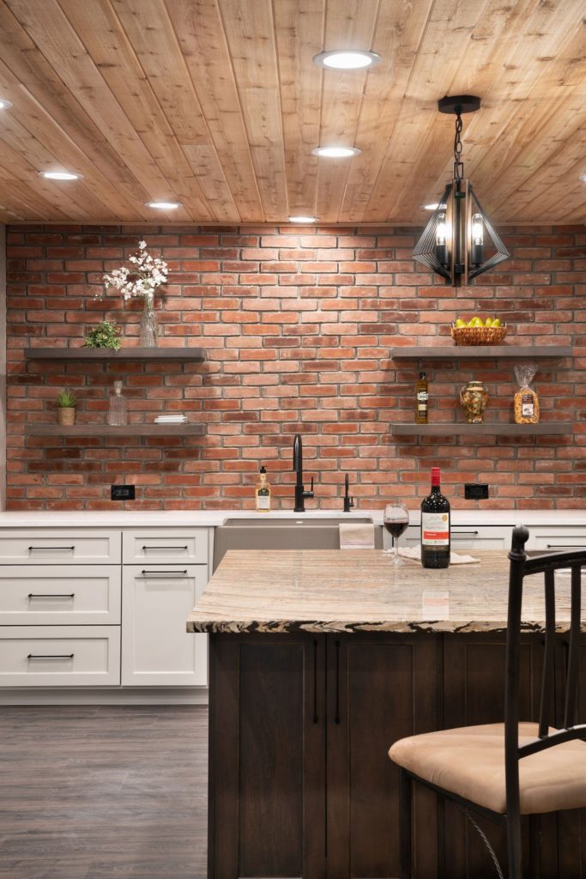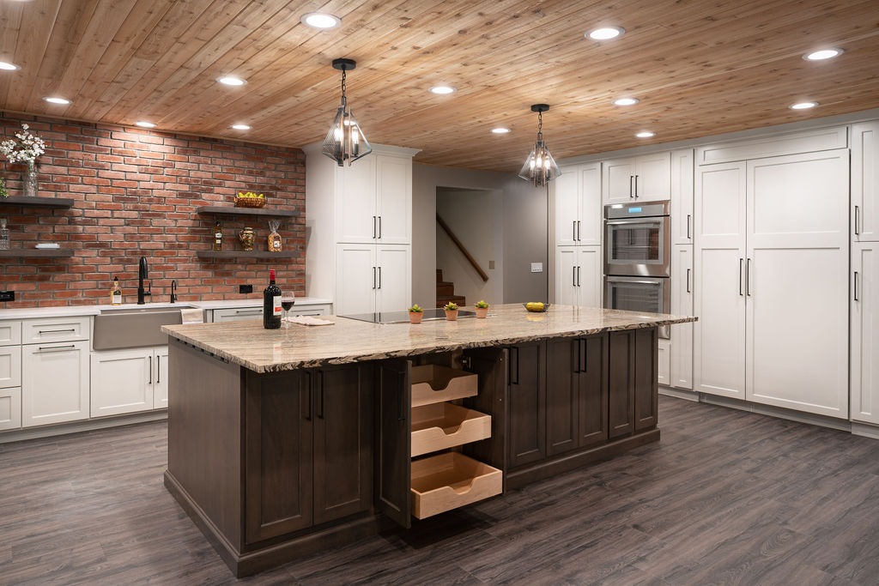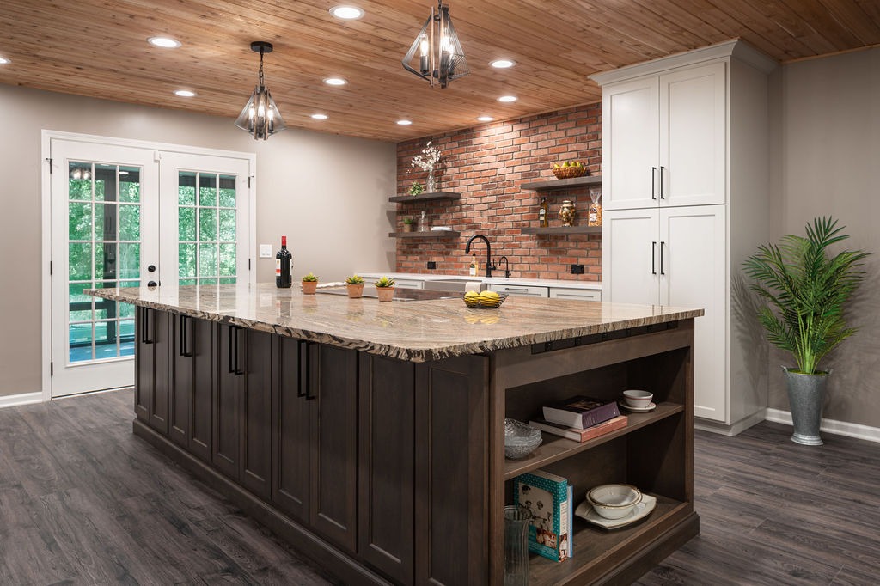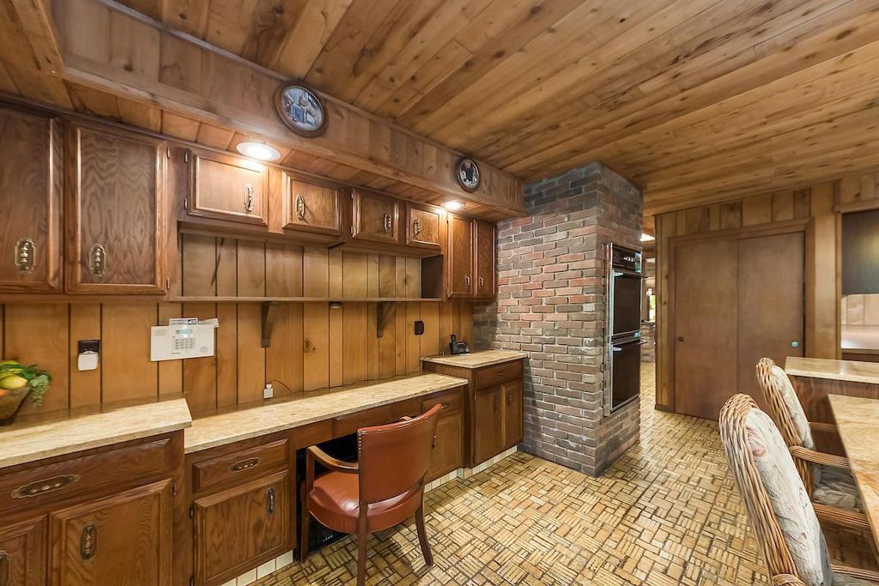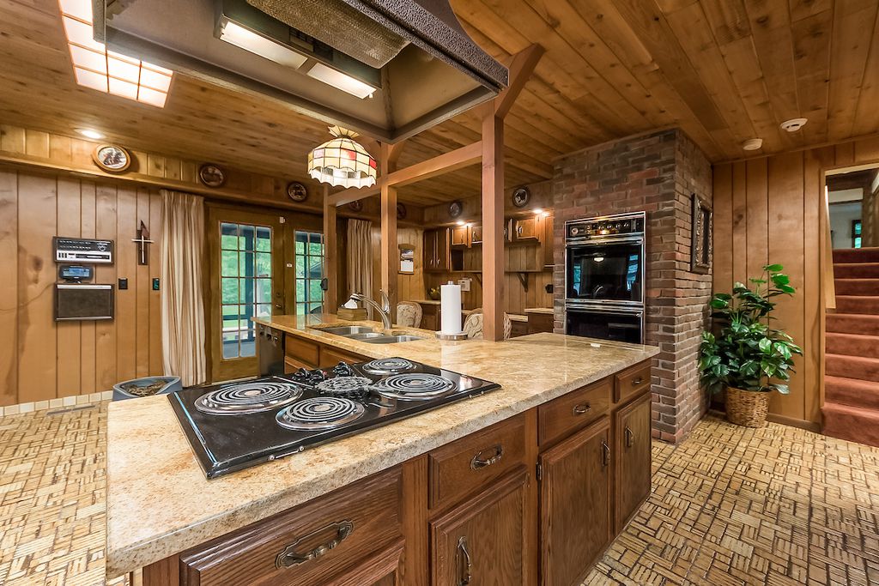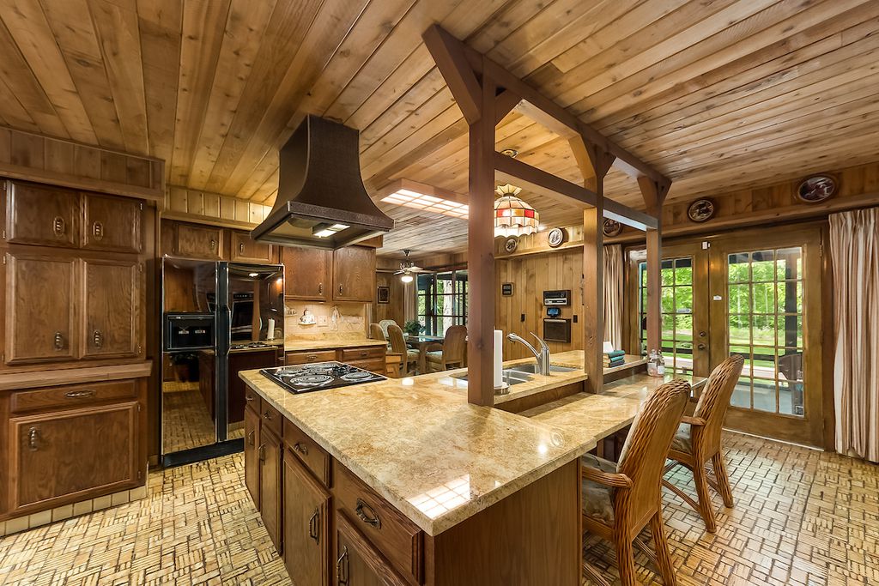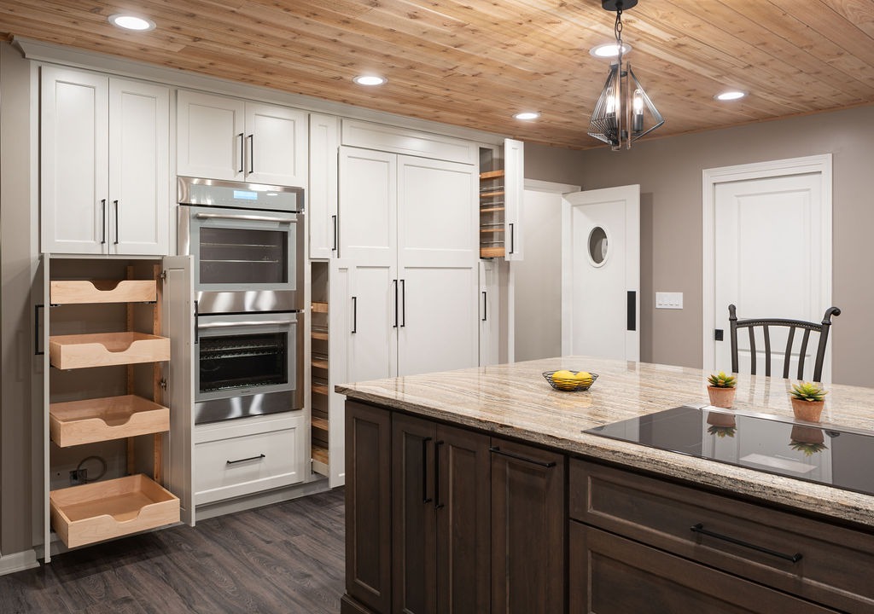Project Spotlight: A Modern Country Kitchen
A new floorplan design was created to bring form and function to our client’s kitchen. Although the workspace was large, the original layout was choppy and all of the fixtures and finishes were dated and worn. When our clients purchased the home they knew the original kitchen did not meet their lifestyle needs, function or design tastes but they could imagine a better plan that could make a great space for their family.
Custom maple cabinets feature storage solutions to increase the function of the space as well as update the aesthetic. An extra-deep island contains lots of personalized storage and workspace for busy chefs. The perimeter cabinets were painted a warm white while the oversized island is a rich brown stain that anchors the new layout.
Two contrasting colors of Cambria engineered quartz were used on the workspace countertops (Claridge for island & Delgatie for perimeter).
Additional design elements that make the new kitchen unique are the shiplap ceiling and brick full height backsplash with floating shelves.
Project Developer Jayde Boyd
Designer 1 – Olivia Kern Meadows, MASM, UDCP, IIDA Associate
Designer 2 – Matt Zimmer
Project Manager Justin Juenger, CRPM
Client Testimonial:
“Justin, our project manager, was and is still amazing in every way! He takes time to talk to us about whatever little thing we think of and works with us to make sure everything is great. Overall it’s been a great experience and we look forward to working with you all again!” – Ann, Westerville OH
Read more about this kitchen remodel in the Nov/Dec issue of Westerville Magazine!
