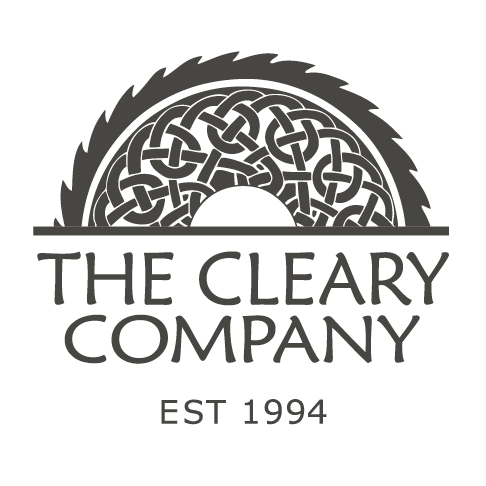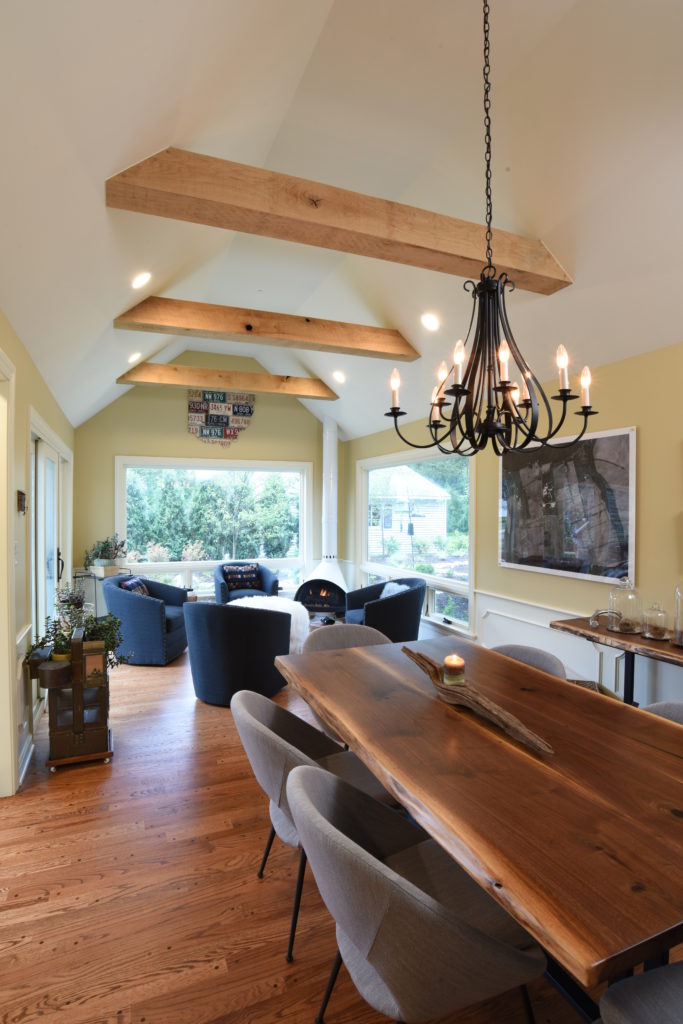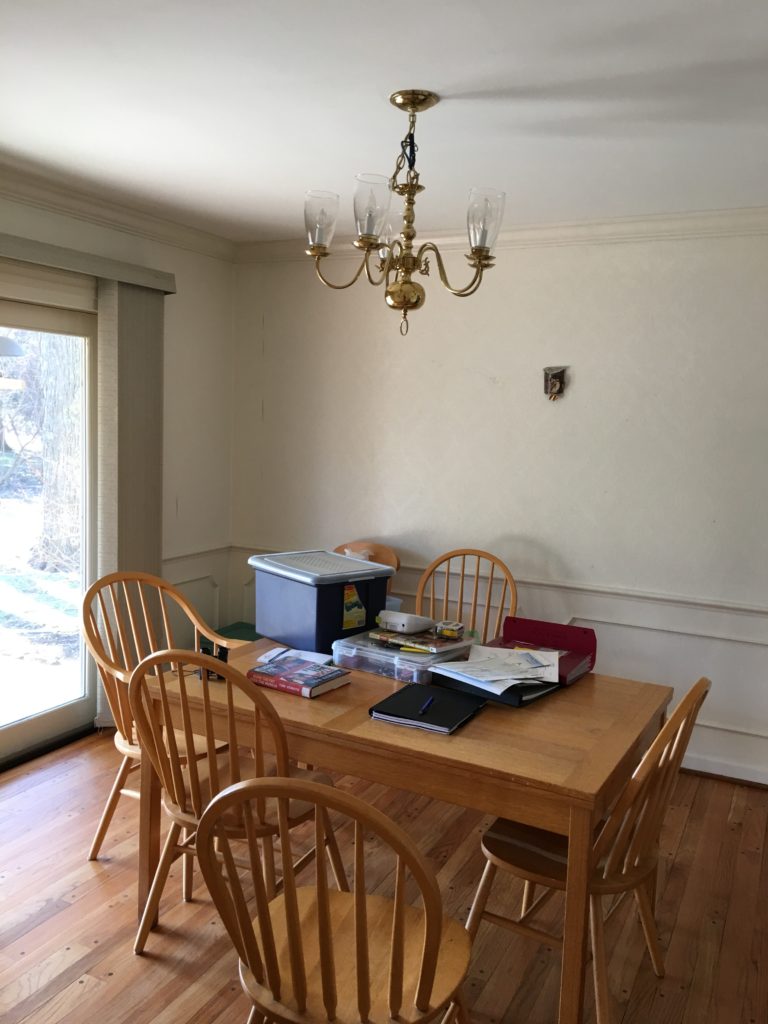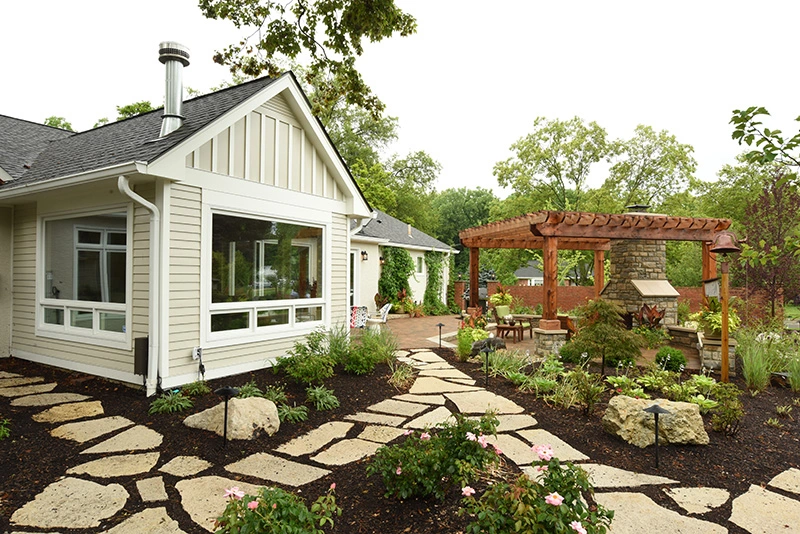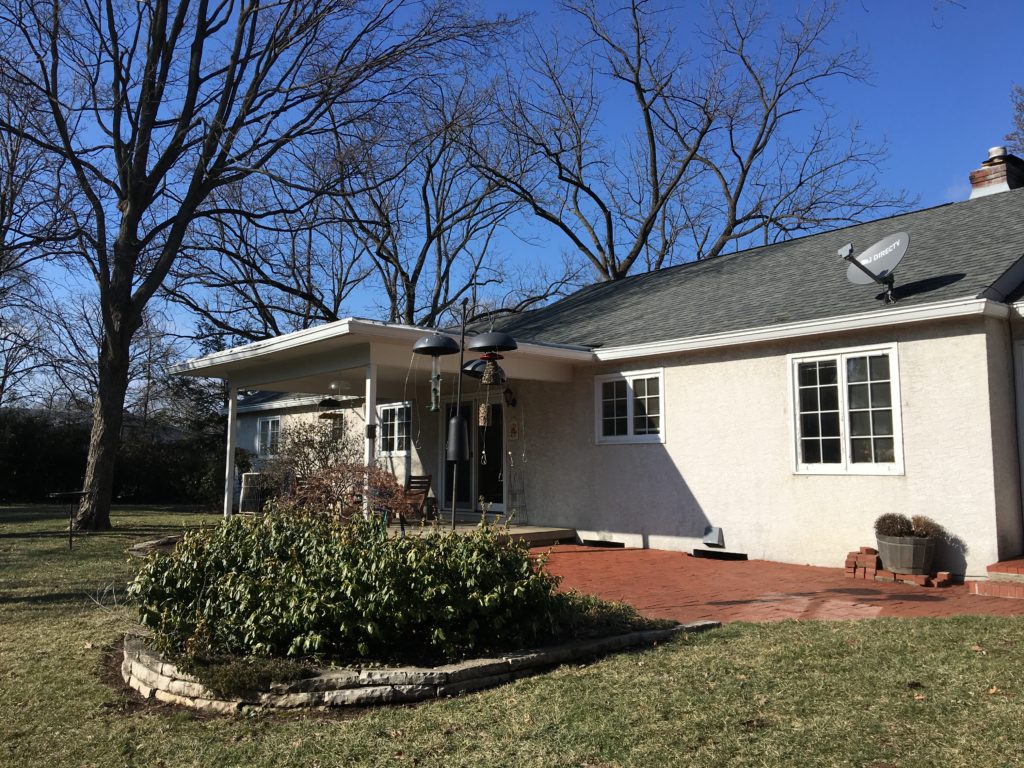Project Spotlight:
Upper Arlington home gets top to bottom makeover inside & out. See how our team transformed this 1950’s ranch into our client’s forever home. Scope of work included demo of the home’s kitchen, dining room, 3 bathrooms new windows, a refresh of the home’s living room, mudroom, master suite and basement plus building a sunroom addition. Several of the home’s new large picture windows feature custom glass panes that prevent fatal bird collisions.
Project Designer – Laura Watson ASID, UDCP : Project Manager – Rob Lindeboom CLC
Read the full feature article about this home in HouseTrends Magazine!
