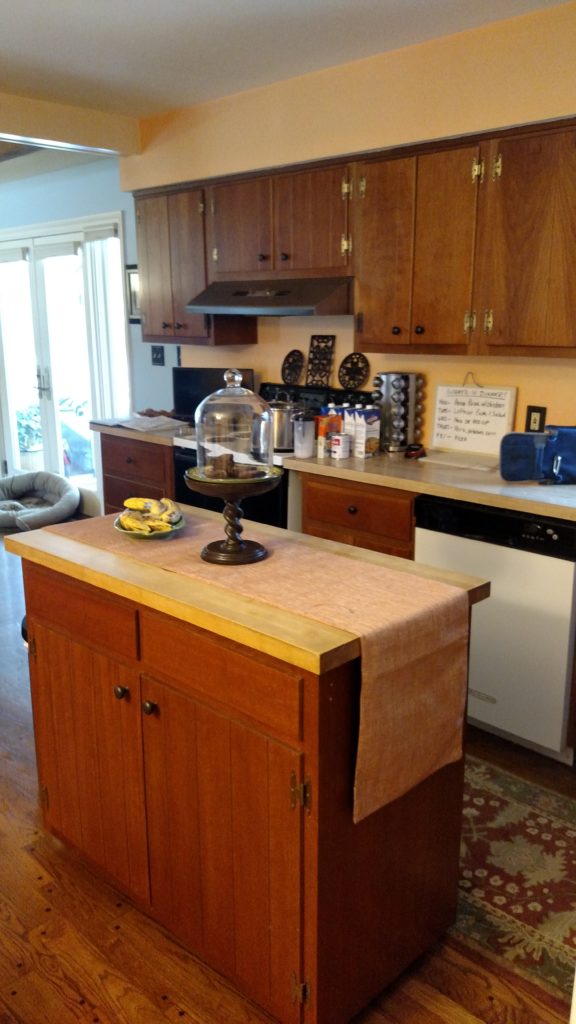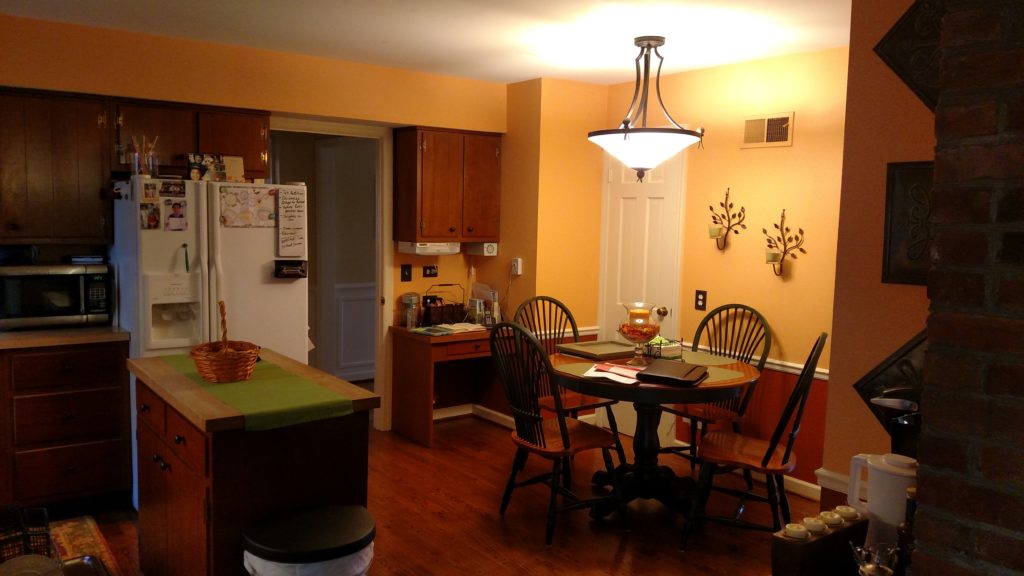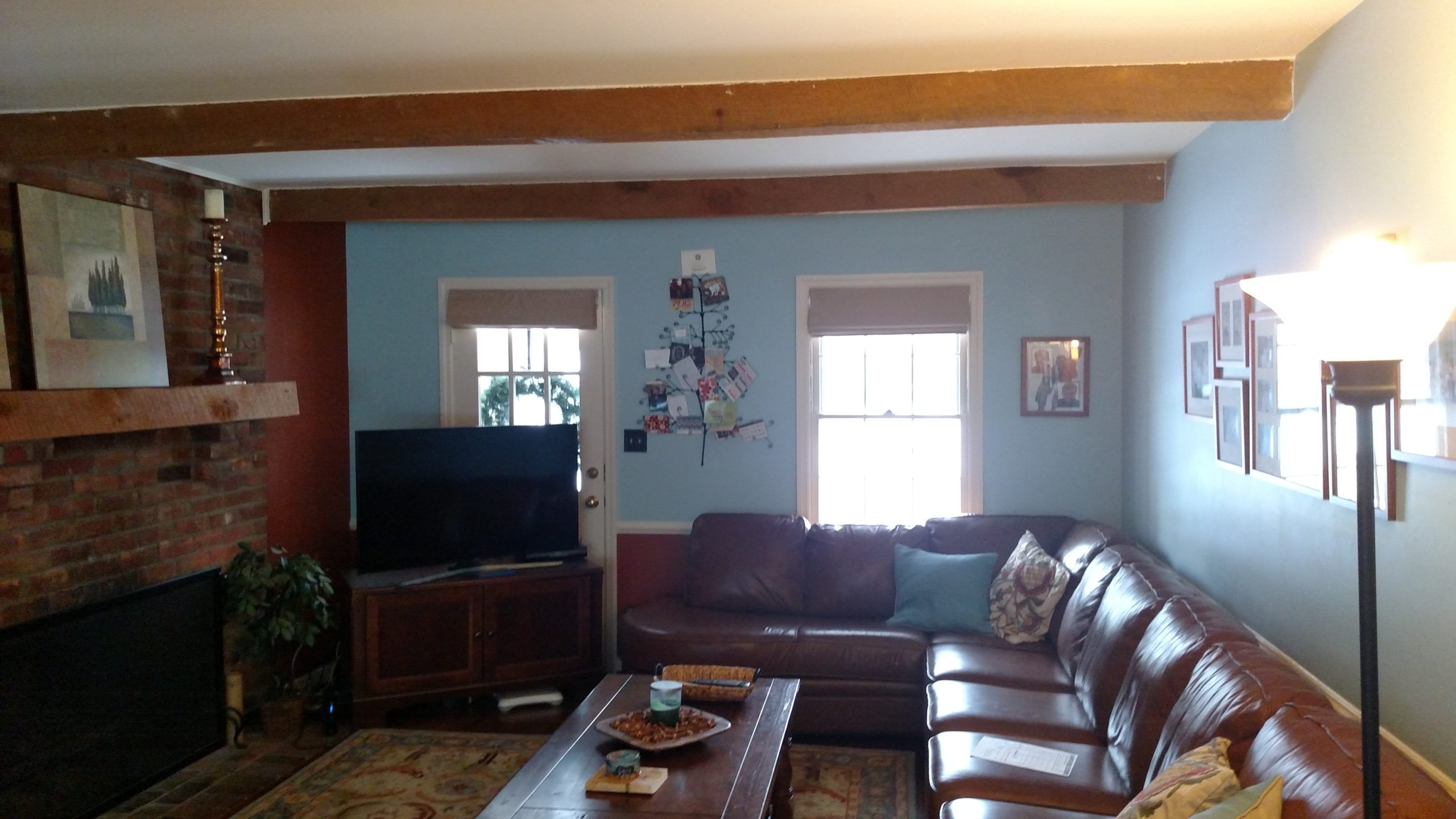Project Spotlight: A New Expanded Kitchen Footprint = More Function & A Big Island
Designer – Laura Watston ASID, UDCP
Project Manager – Rob Lindeboom CLC
Click link to read the full feature article in TriVillage Magazine!
Removing the wall between the kitchen & dining room allowed for the footprint of the kitchen to expand and make room for a large island with storage and seating. The large windows in the dining room bring in the southern natural light and brightens up the once dark kitchen.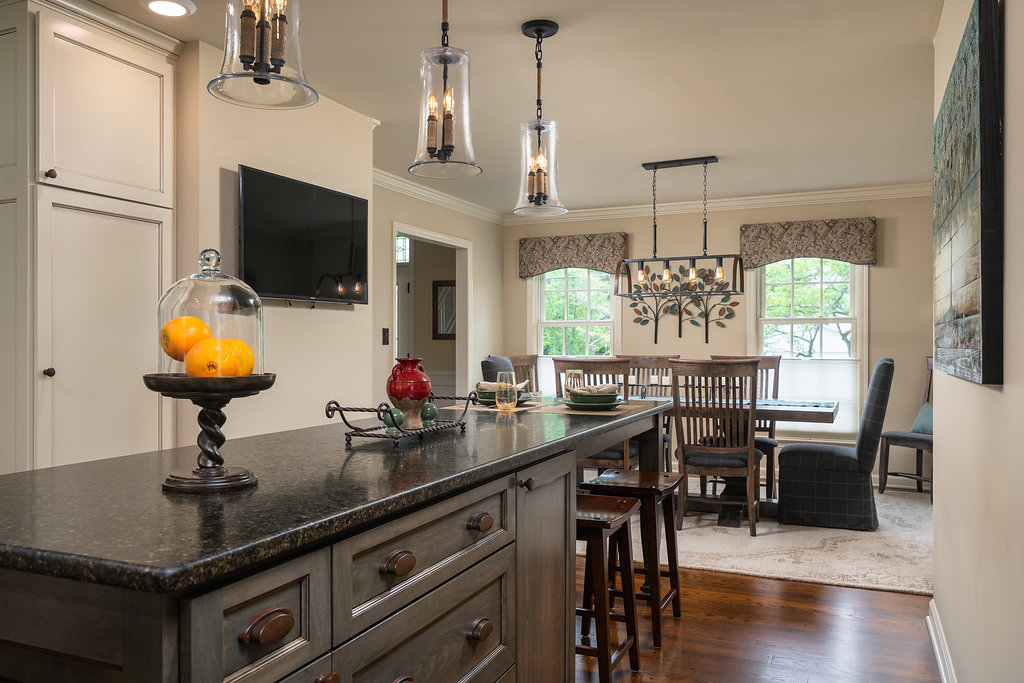 The new kitchen layout created allowed for more cabinets giving the busy family of four better function and more storage. Larger more modern appliances add convenience to family meal prep.
The new kitchen layout created allowed for more cabinets giving the busy family of four better function and more storage. Larger more modern appliances add convenience to family meal prep.
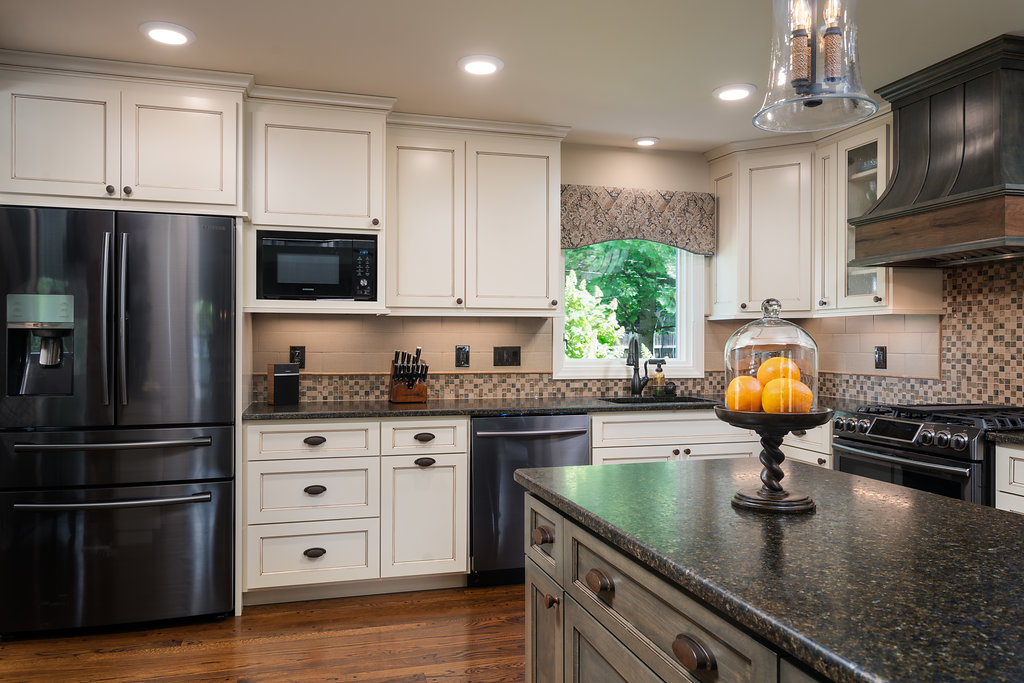 The custom range hood and mosaic tile backsplash give personality and warmth to the new kitchen.
The custom range hood and mosaic tile backsplash give personality and warmth to the new kitchen.
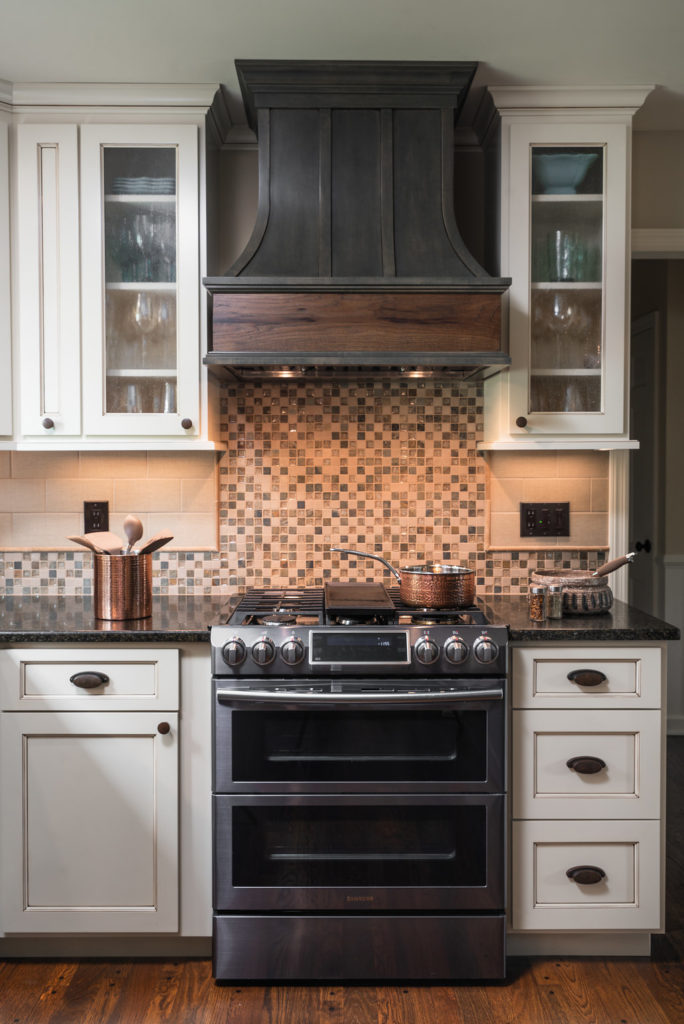 Instead of removing part of the brick wall, designer Laura Watson, used the space to create a dedicated breakfast station for busy teens on the go.
Instead of removing part of the brick wall, designer Laura Watson, used the space to create a dedicated breakfast station for busy teens on the go.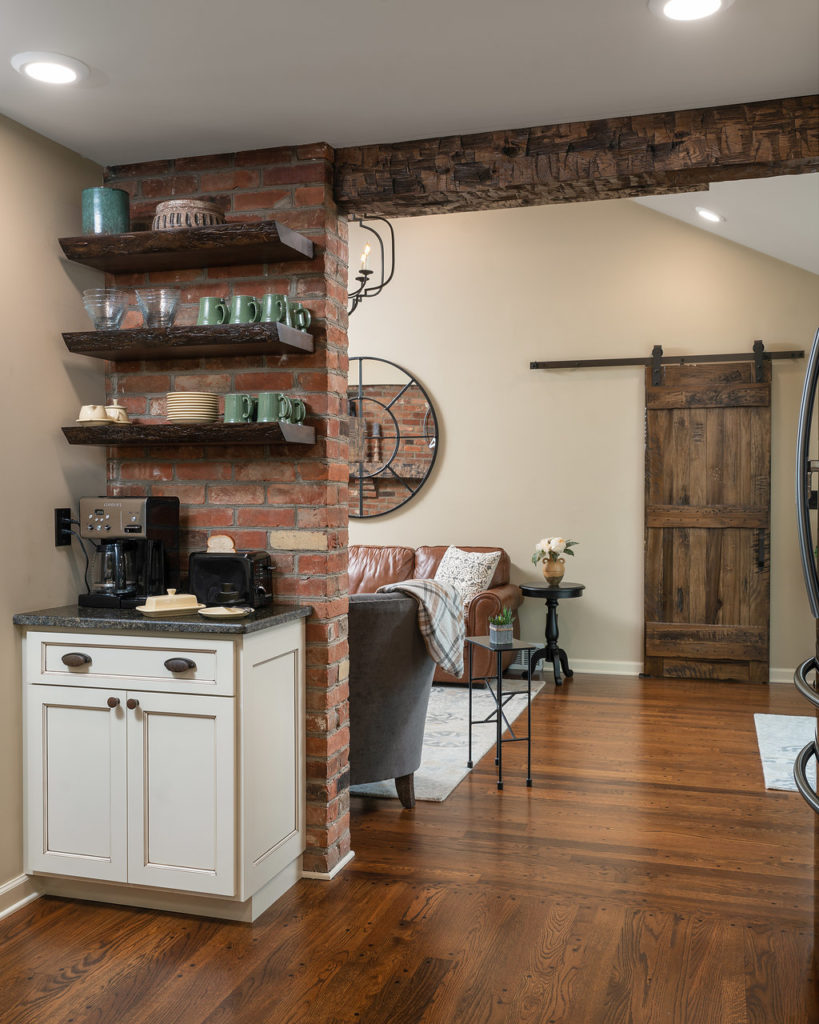 The ceilings in the family room were vaulted using existing space from attic. The rustic beams add warmth and charm to the narrow space.
The ceilings in the family room were vaulted using existing space from attic. The rustic beams add warmth and charm to the narrow space.
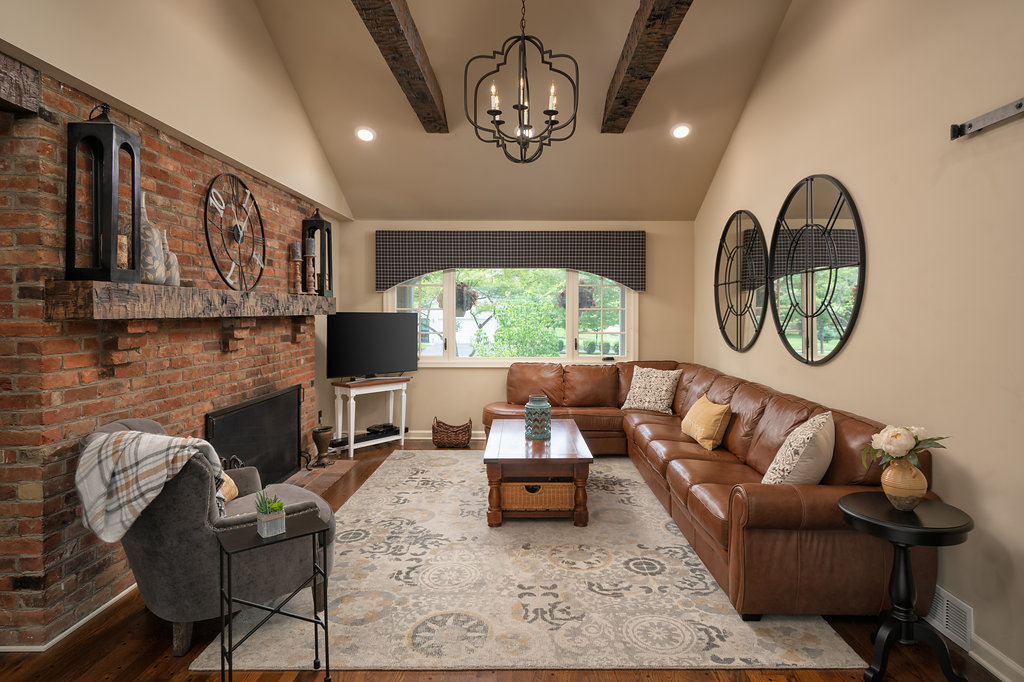
BEFORE PHOTOS:

