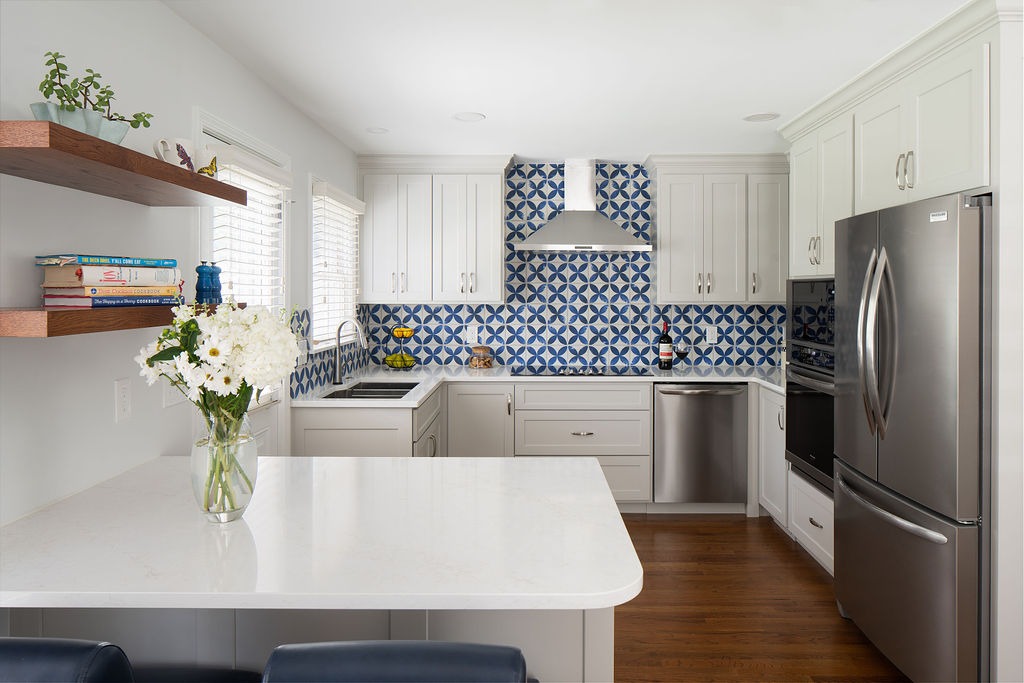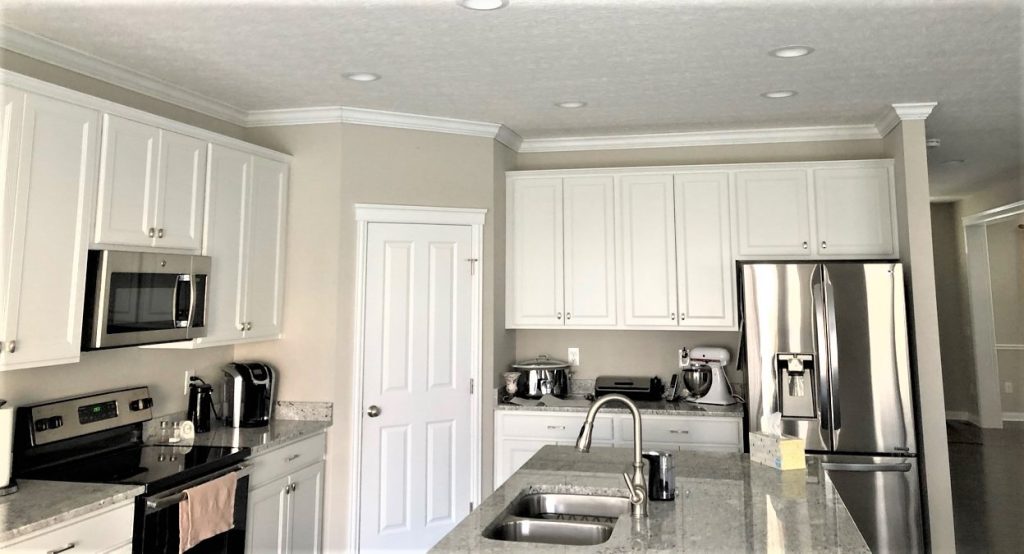Kitchen Remodel Expands Footprint
Project Spotlight: Existing kitchen with dated 1950’s floorplan was tight on workspace and storage at just 107sf. The new kitchen footprint was expanded by removing a wall between the kitchen and dining room. By reworking the entire layout of the kitchen the new floorplan features more functional workspace and more storage for our client. Kitchen […]
Kitchen Remodel Expands Footprint Read More »

