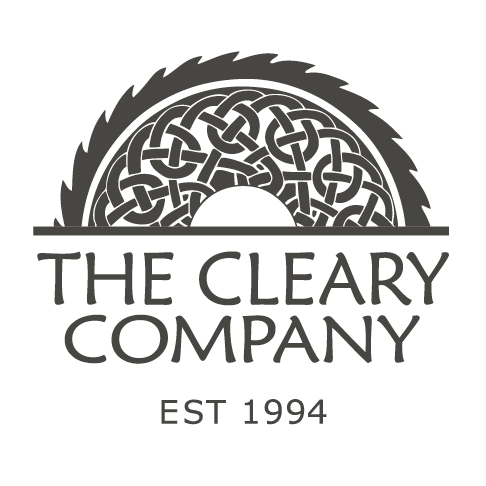Project Spotlight – An extensive remodel to a modest ranch home in Upper Arlington Ohio. Our clients needed additional living space and more bedrooms. The Design-Build Team at The Cleary Company in Columbus Ohio created a new floorplan.
A second story addition accommodates 2 bedrooms and the full bath from the main level as well as a new guest bedroom and full bathroom. A sunroom addition expands the footprint of the 1st floor and brings in warm southern sunlight.
Relocating the bedrooms and a bathroom plus removing several walls open up the first floor. The new open concept plan creates a more functional layout for entertaining and allows the kitchen to be the center of this busy family’s daily activities.
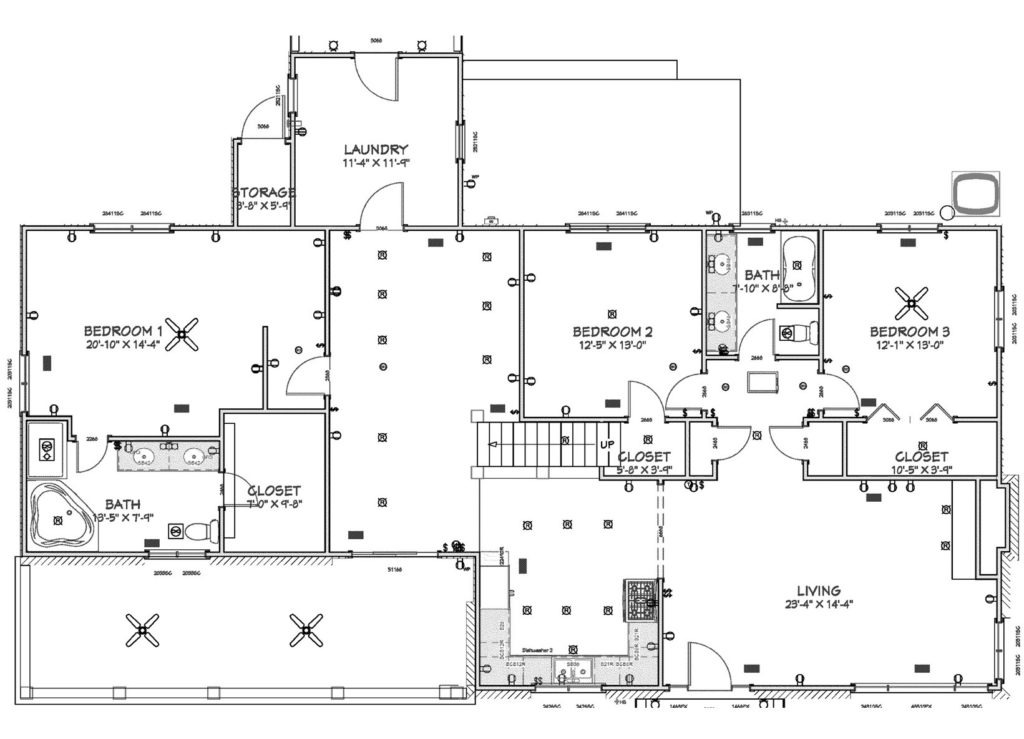
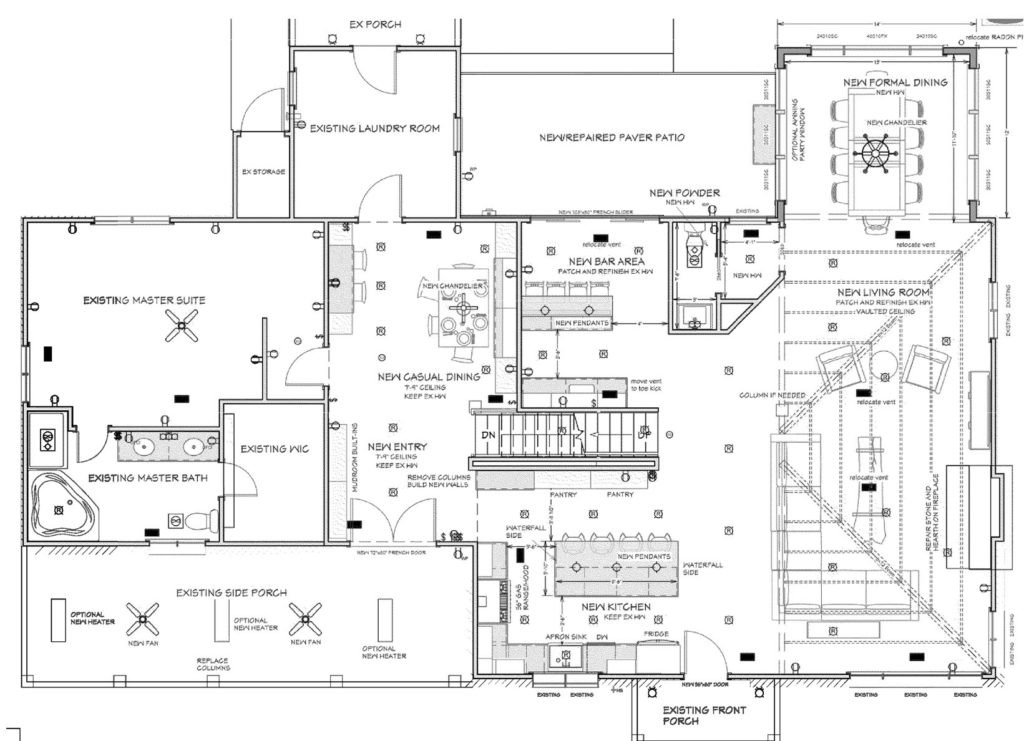
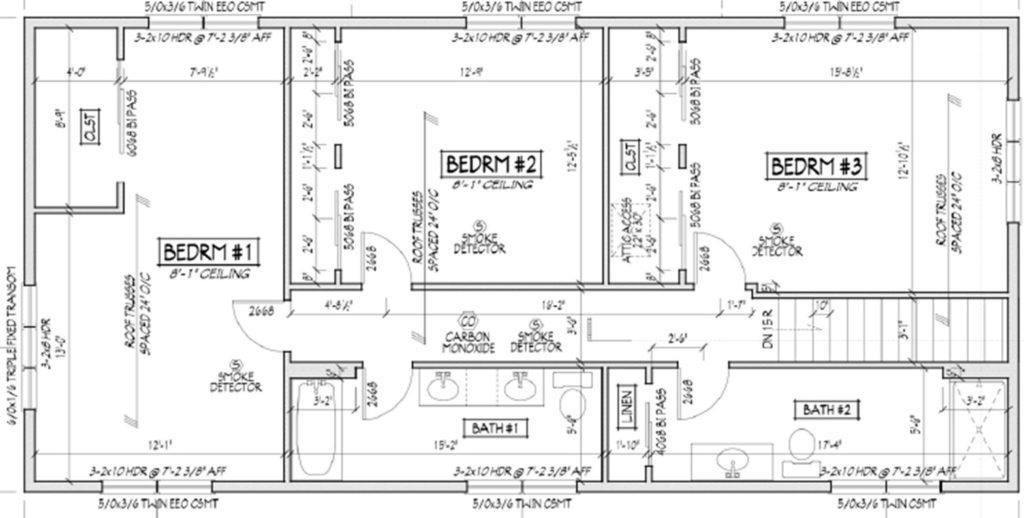
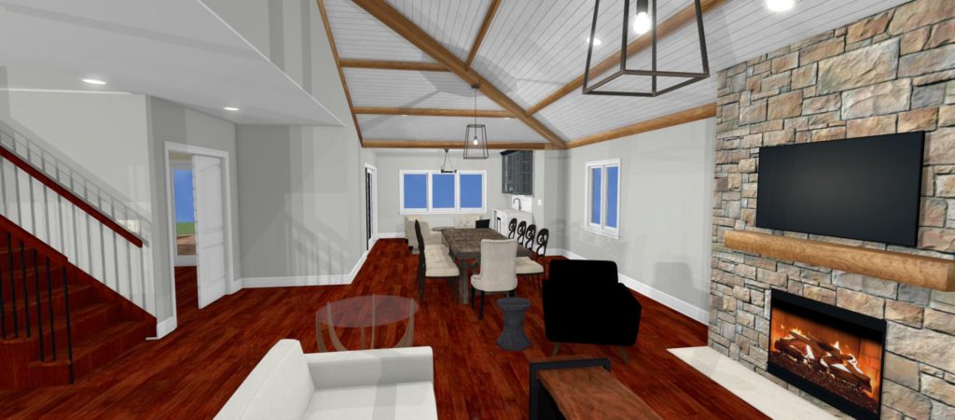
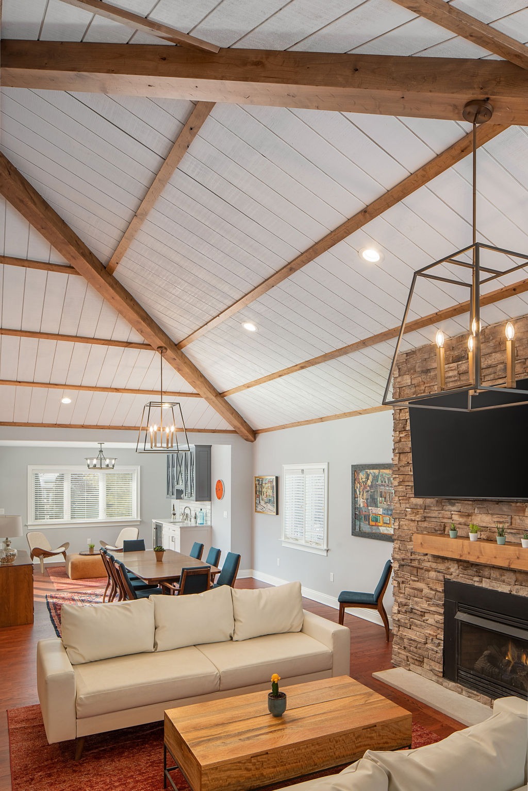
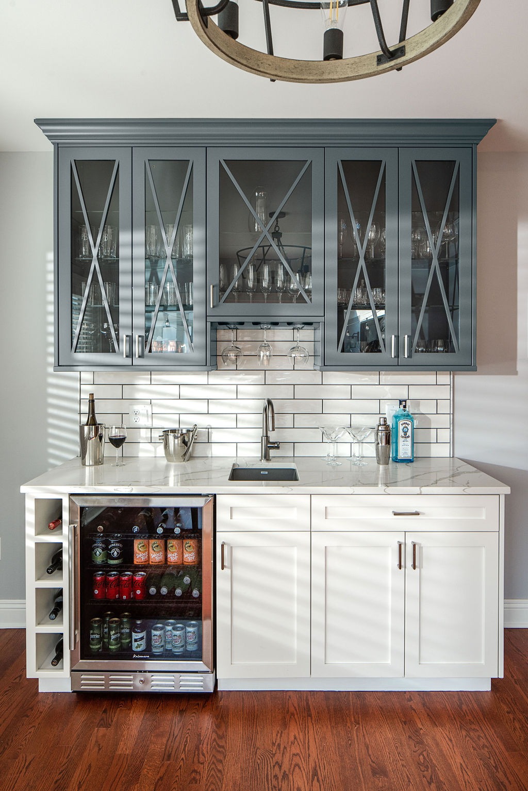
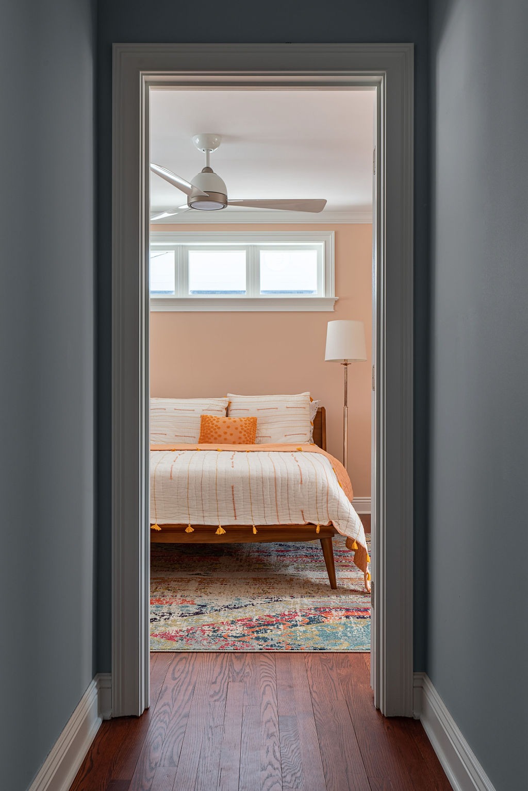
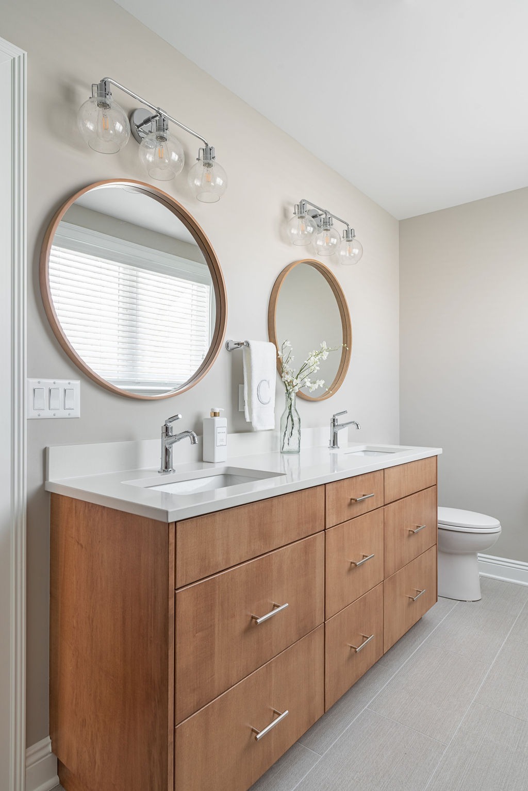
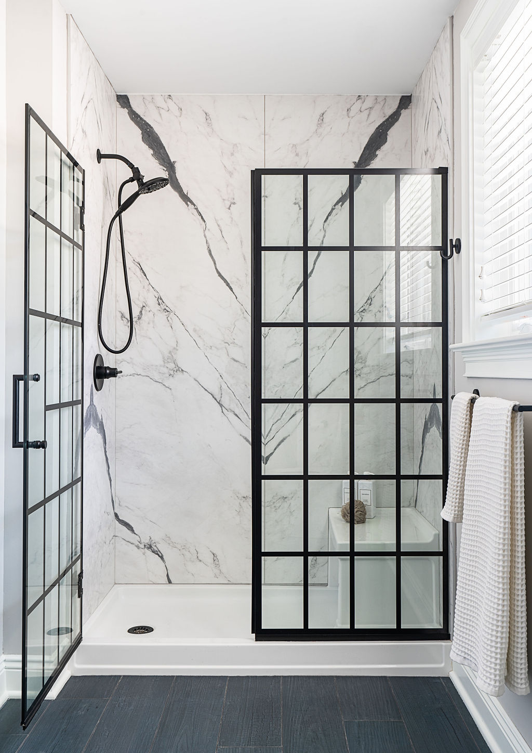
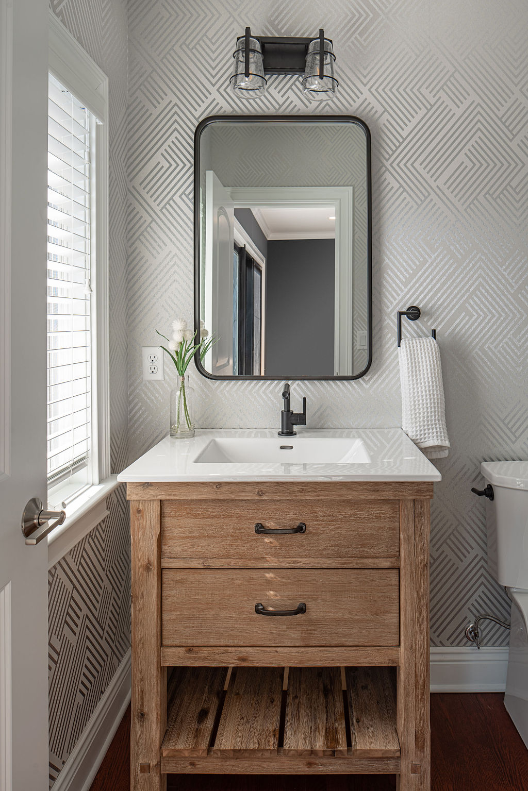
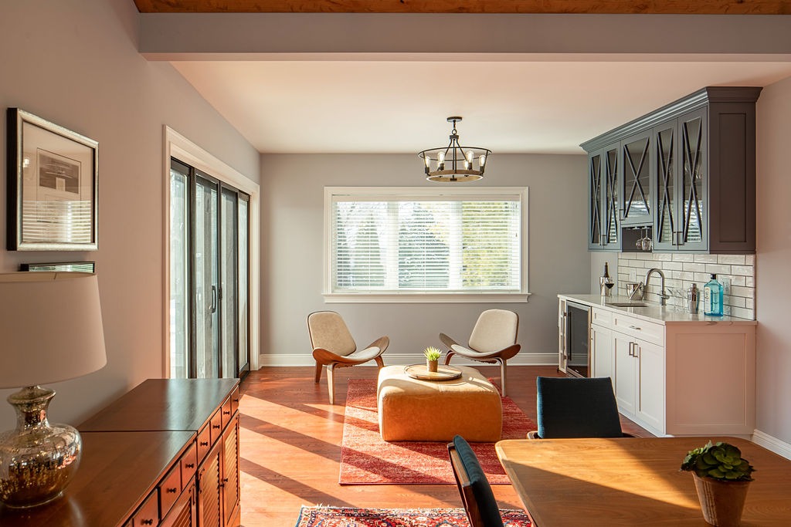
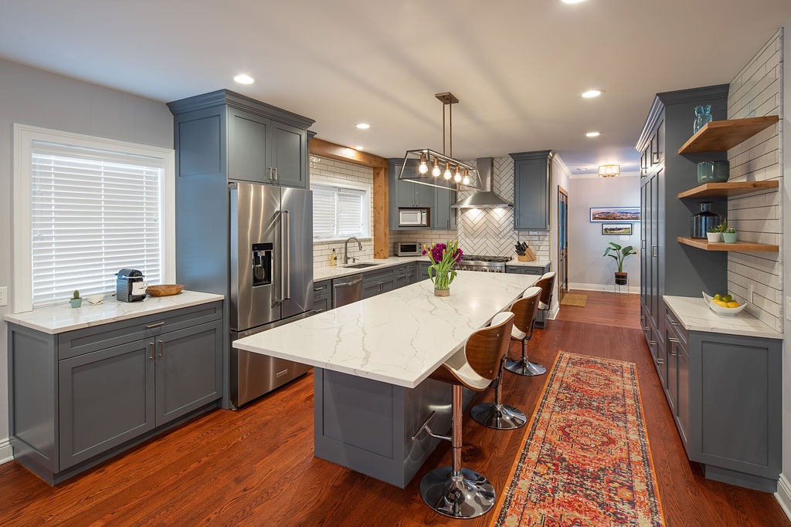
See more photos in the project album on our Houzz profile. Or take a tour by watching these videos! First floor remodel + sunroom addition & 2nd story addition.
